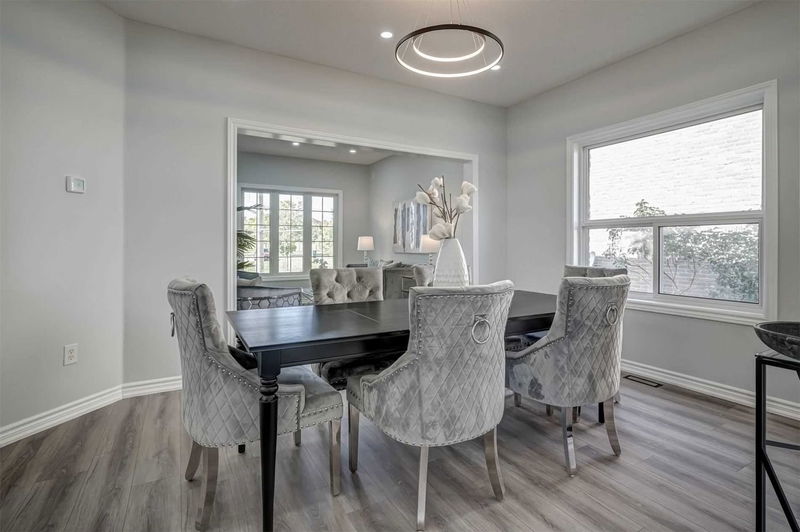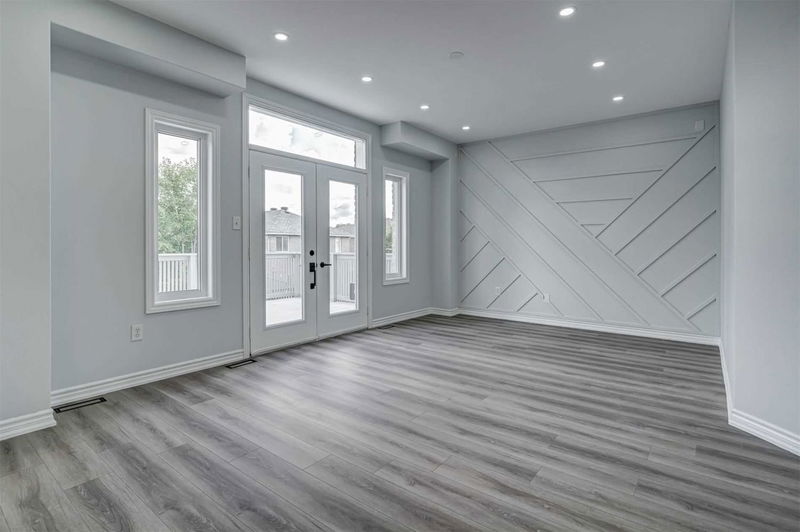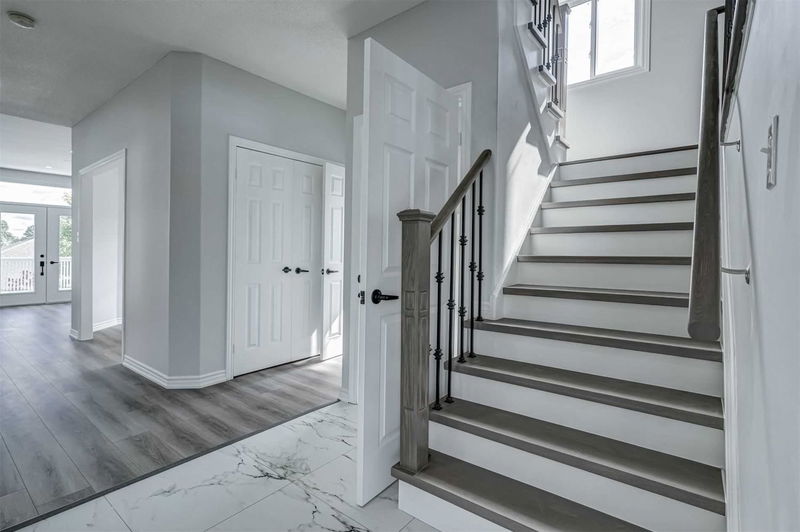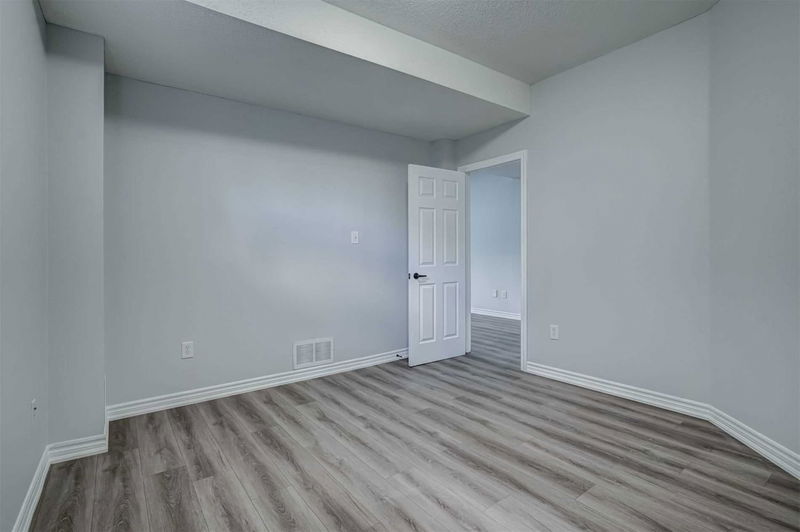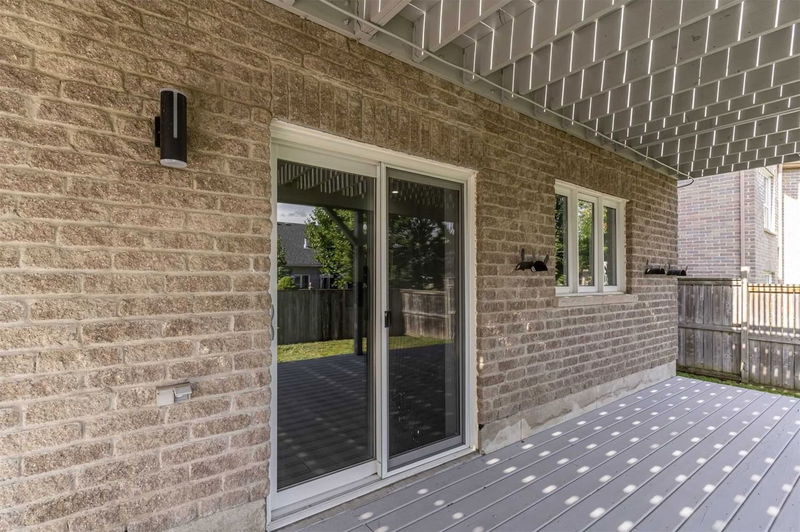Absolute Show Stopper!!! Over 100K ++ In High End Upgrades And Finishes. Over 4000 Sqft Inclds Finished Bsmt With Walkout & Separate Side Entrance. Eat-In Kitchen With Walkout, Formal Dining Room/Living Room, Main Floor Office/Den. Family Room With Brand New Fireplace. Upper Floor. Large 4 Bedrooms Ideal For A Large Family With Brand New Luxury Flooring Through Out. No Carpet!!!. Finished Basement With Separate Entrance, Boasts 9 Foot Ceilings, 3 Bedrooms, 4-Piece Bath And Large Kitchen. Basement Walkout At Ground Level To Deck & Fenced Landscaped Yard. Family Friendly Neighborhood Close To Trails, Schools, Hospital, Amenities, Little Lake & The Barrie Country Club. Directly Across The Street From A Small Park, And Only 2 Minutes From The 400.
详情
- 上市时间: Monday, October 31, 2022
- 3D看房: View Virtual Tour for 254 Livingstone Street E
- 城市: Barrie
- 社区: Little Lake
- 详细地址: 254 Livingstone Street E, Barrie, L4M6N6, Ontario, Canada
- 厨房: Main
- 客厅: Main
- 挂盘公司: Real Estate Bay Realty, Brokerage - Disclaimer: The information contained in this listing has not been verified by Real Estate Bay Realty, Brokerage and should be verified by the buyer.







