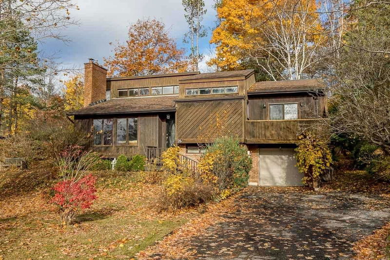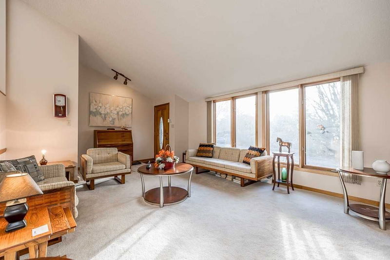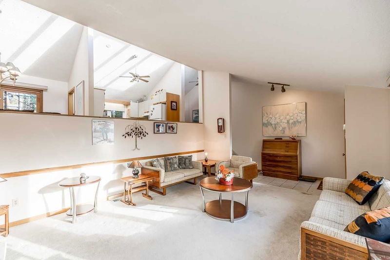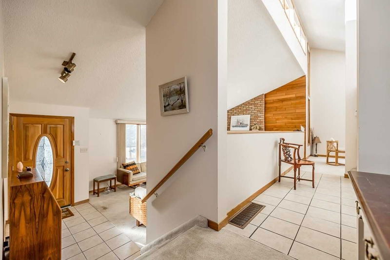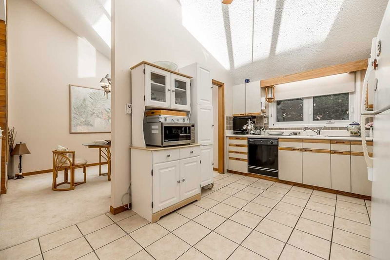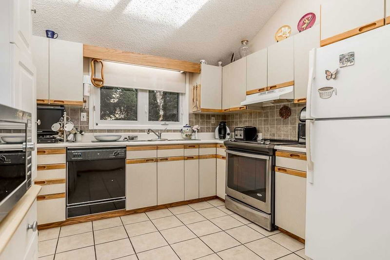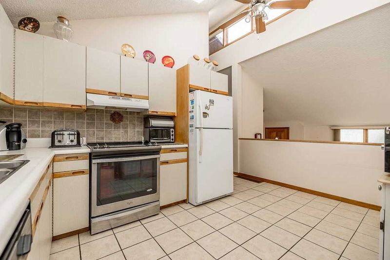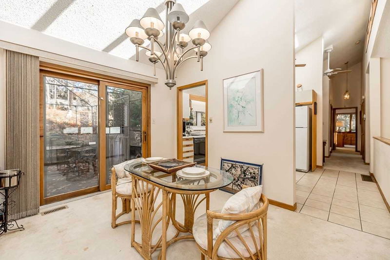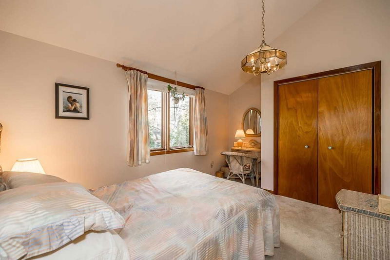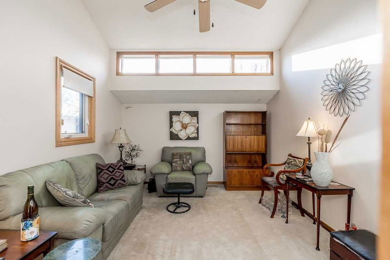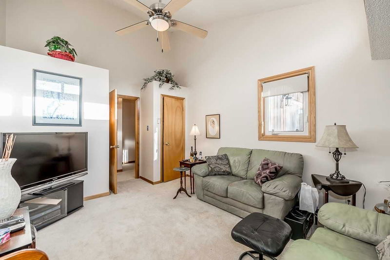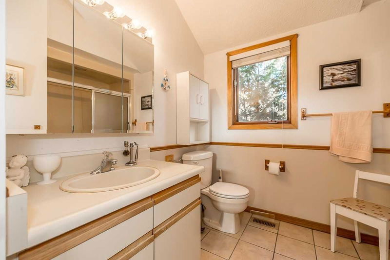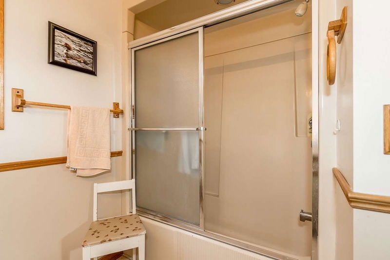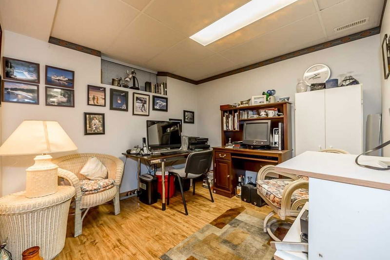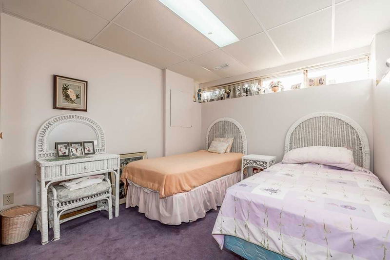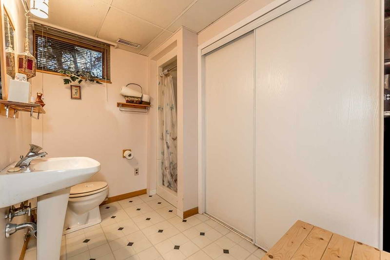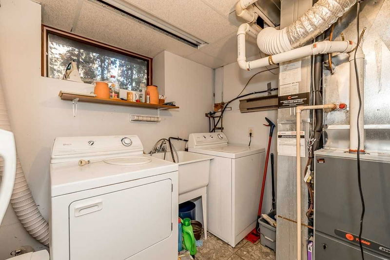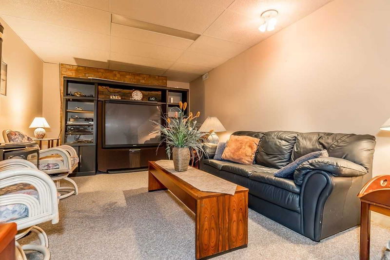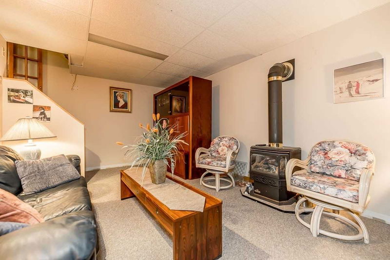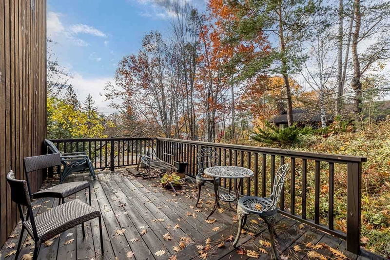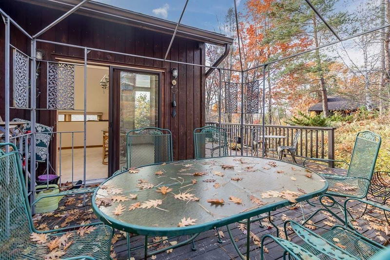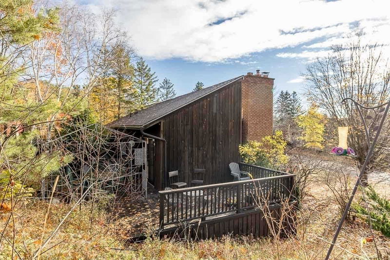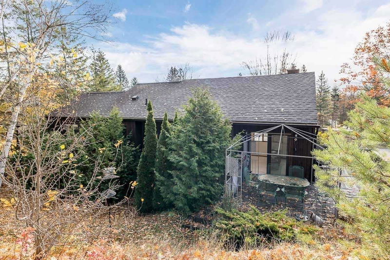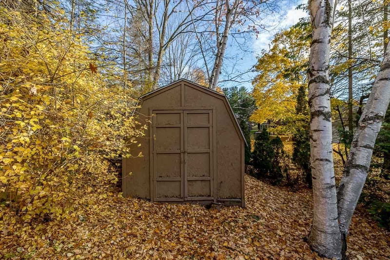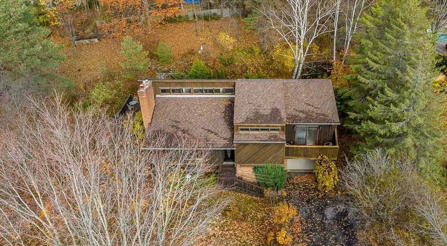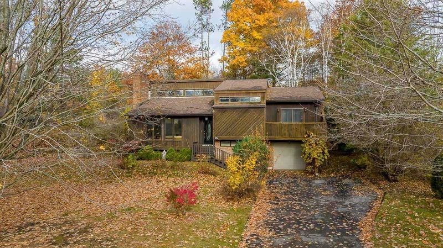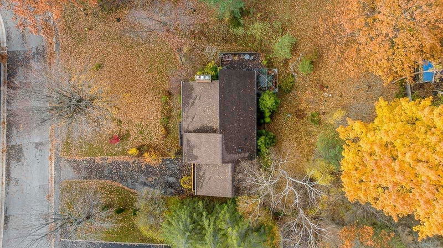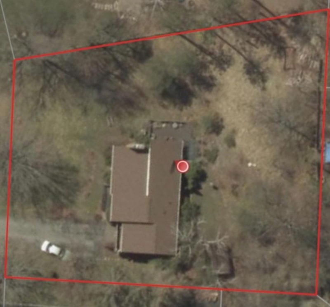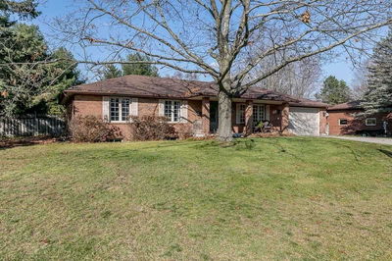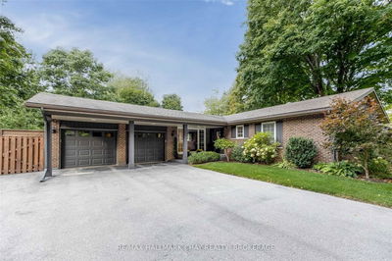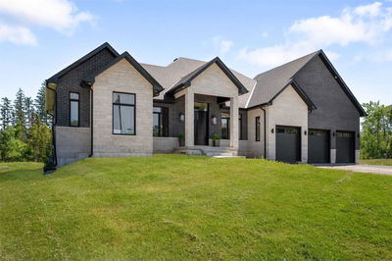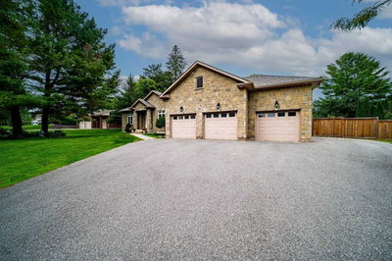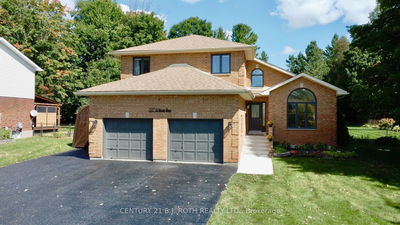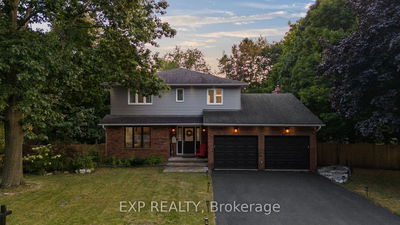Affordable Price In Lovely Midhurst Community, Great Location At Park Trail & Idlewood. Open Plan 3+2 Bedroom, 2 Bathroom, 2342 Sq Ft Finished On Both Levels, On A Large Pie Shaped Treed Terraced Lot. Vaulted Cathedral Ceilings With Upper Clerestory Windows, Lighting From Above. Walkout From Kitchen/Dining To Deck, Separate Entrance From Back Would Allow Inlaw Capability. Access From House To Garage Too. Finished Lower Level With Bedroom, Den, Bath, Laundry & Rec Room With Gas Fireplace. Open Upper Layout With Kitchen Overlooking Sunken Living Room And 2nd Gas Fireplace. Shingles, Furnace & Garage Door Have Been Replaced. Great Value & Entry Price For Midhurst, Minutes To Barrie & Amenities, Walking Trails, General Store, Churches, Tennis, Rink, Golf & Skiing Nearby.
详情
- 上市时间: Friday, October 28, 2022
- 3D看房: View Virtual Tour for 26 Idlewood Drive
- 城市: Springwater
- 社区: Midhurst
- 交叉路口: Pooles / Idlewood
- 详细地址: 26 Idlewood Drive, Springwater, L9X 0P6, Ontario, Canada
- 厨房: Main
- 客厅: Fireplace, Broadloom, Sunken Room
- 家庭房: Fireplace, Broadloom, Sunken Room
- 挂盘公司: Royal Lepage First Contact Realty, Brokerage - Disclaimer: The information contained in this listing has not been verified by Royal Lepage First Contact Realty, Brokerage and should be verified by the buyer.

