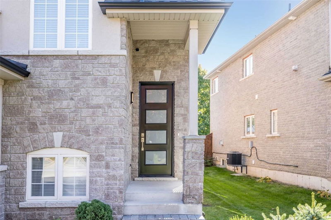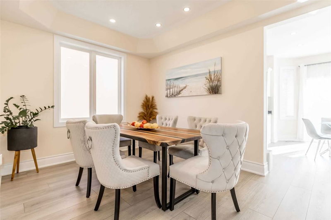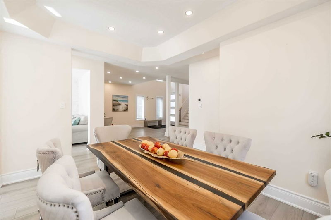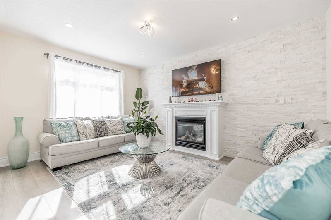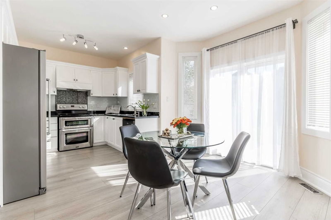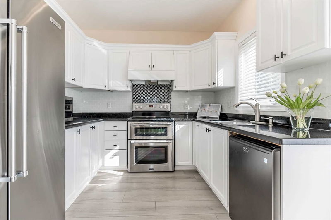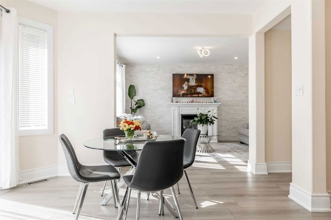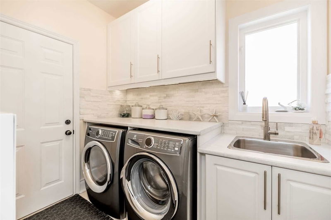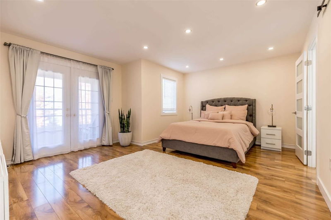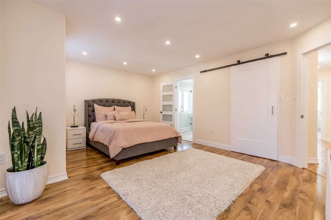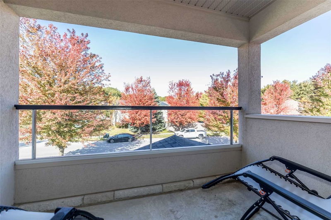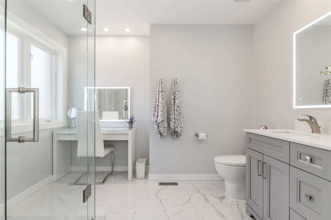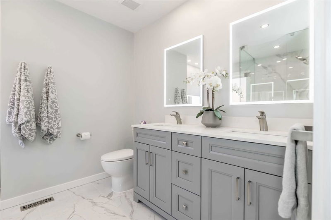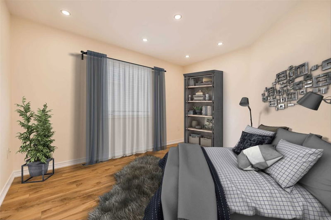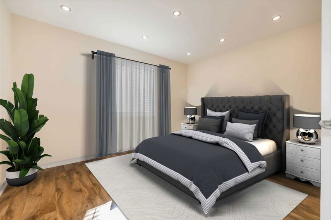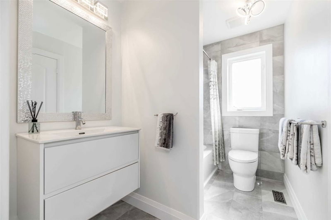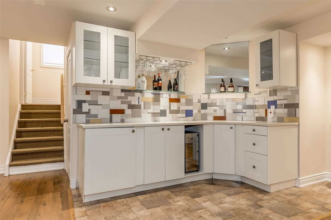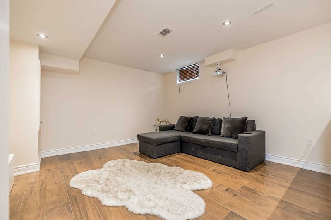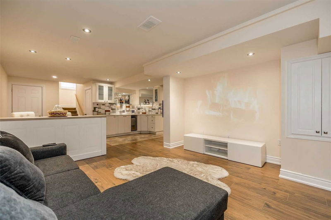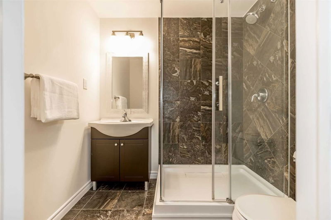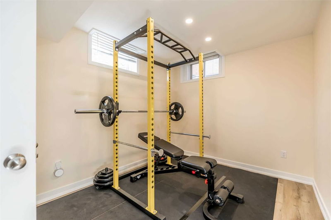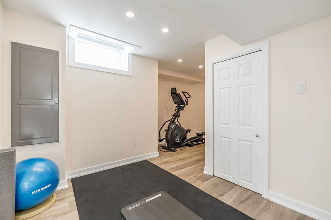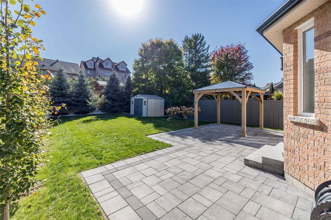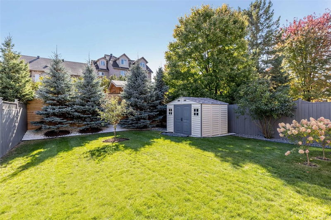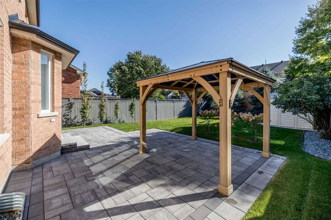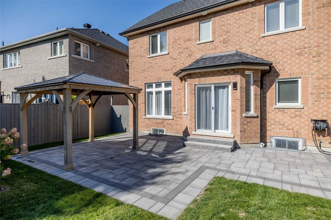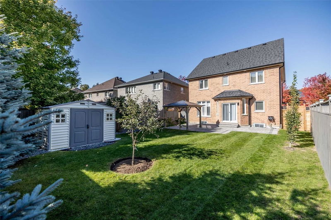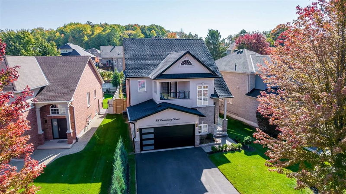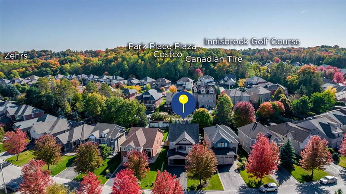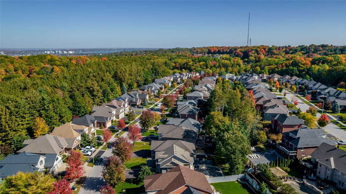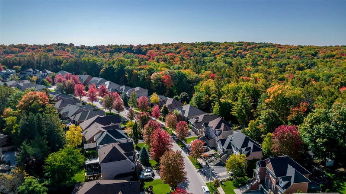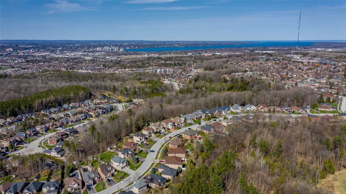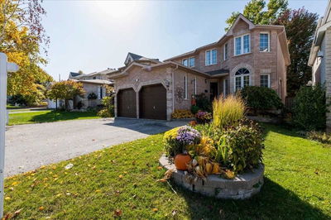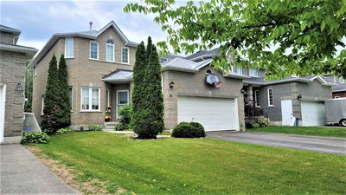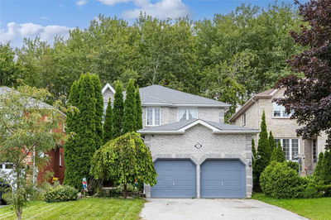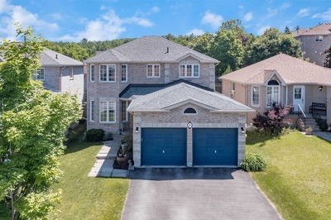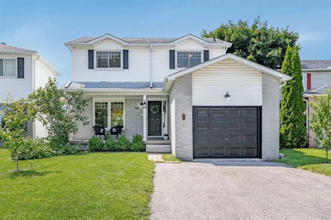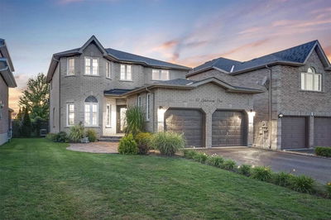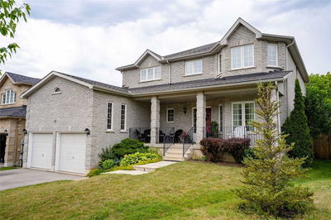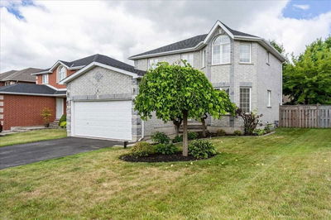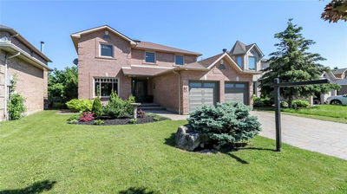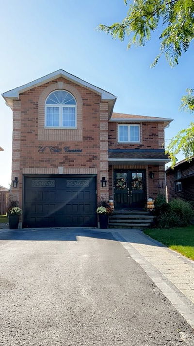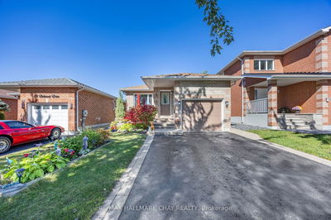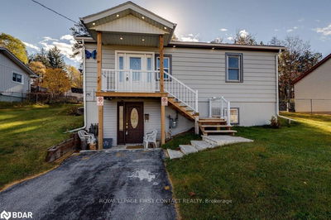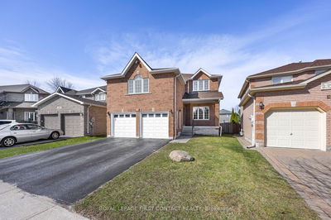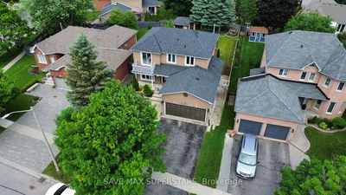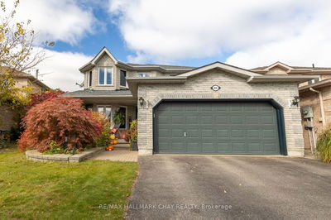Picturesque Family Home Nestled In The Prestigious Princeton Woods Community! Surrounded By 518 Acres & 17Km Of Trails In The Protected Ardagh Bluffs. Immaculately Maintained & Finished From Top To Bottom W/ 4 + 2 Bedrooms, 4 Bathrooms, & Lots Of Room For The Whole Family To Stay! Open Concept Floor Plan Has Cathedral Ceilings & Large Windows Throughout For Natural Sunlight. Formal Dining Rm Perfect For Hosting. Eat-In Kitchen W/ Stainless Steel Appliances, & Breakfast Area W/ W/O To Backyard. Living Rm Has Beautiful Accent Wall, Potlights, & Gas Fireplace To Cozy Up Too In Winter Months. Upstairs Features 4 Bedrooms, Primary Bedroom W/ Walk-Out To Personal Balcony, Perfect To Enjoy Your Morning Coffee, W/I Closet, & 4 Piece Ensuite W/ His / Hers Sinks & Vanity. Lower Level Is Ideal For Entertaining W/ Huge Wet Bar, Rec Rm W/ Projector For All Your Movie / Game Nights, & 2 Additional Bedrooms For Guests To Stay. Welcoming Backyard Has Lovely Patio, Garden Shed, & Beautiful Landscaping!
详情
- 上市时间: Wednesday, October 26, 2022
- 3D看房: View Virtual Tour for 83 Cumming Drive
- 城市: Barrie
- 社区: Ardagh
- 详细地址: 83 Cumming Drive, Barrie, L4N0C6, Ontario, Canada
- 客厅: Gas Fireplace, Pot Lights, Large Window
- 厨房: Stainless Steel Appl, Eat-In Kitchen, Backsplash
- 挂盘公司: Re/Max Hallmark Bwg Realty, Brokerage - Disclaimer: The information contained in this listing has not been verified by Re/Max Hallmark Bwg Realty, Brokerage and should be verified by the buyer.


