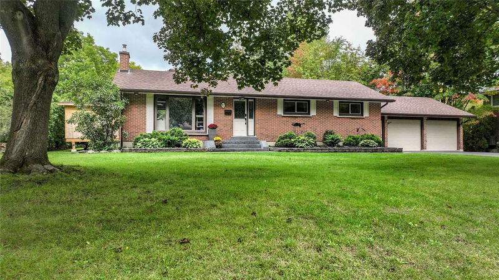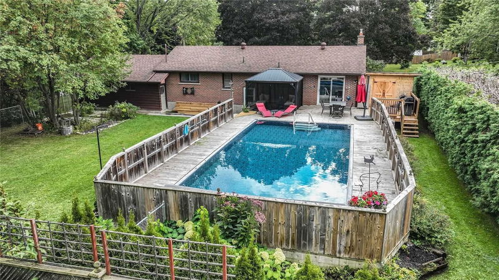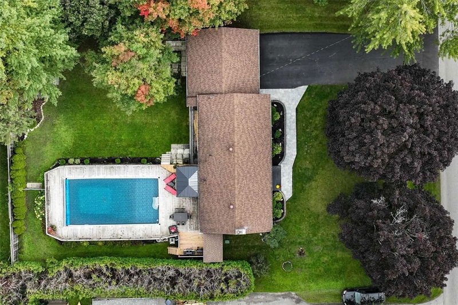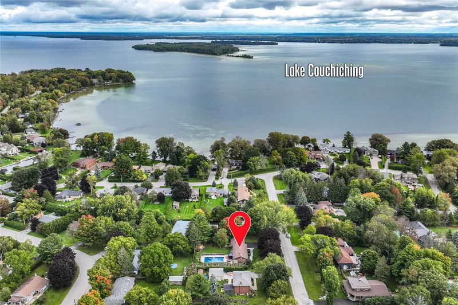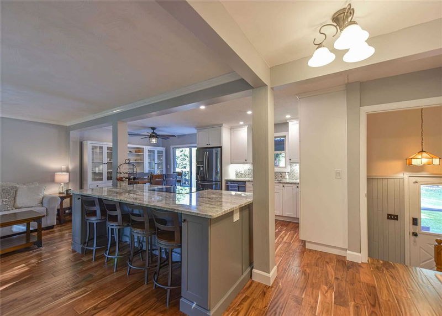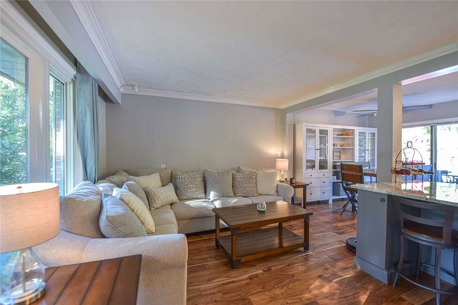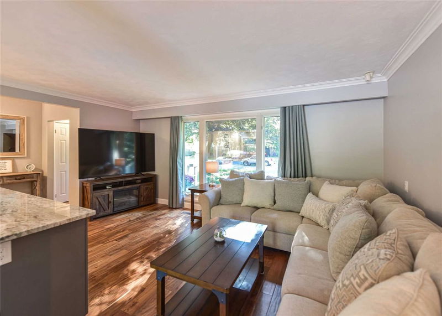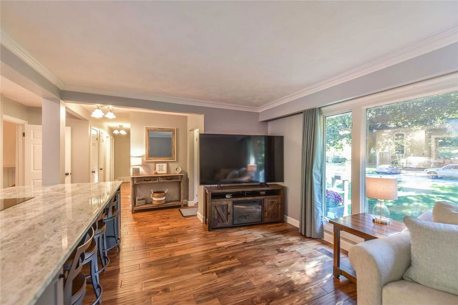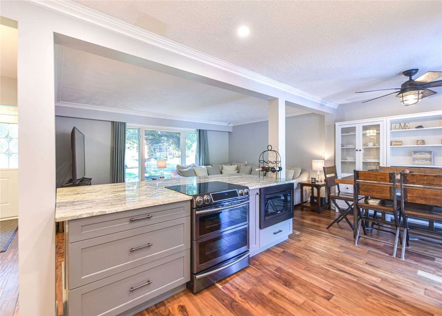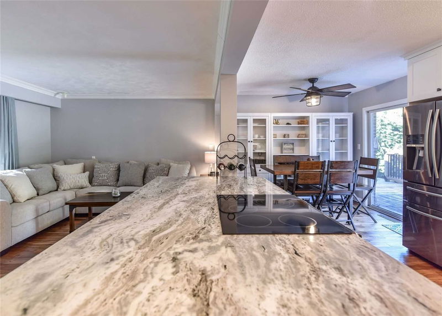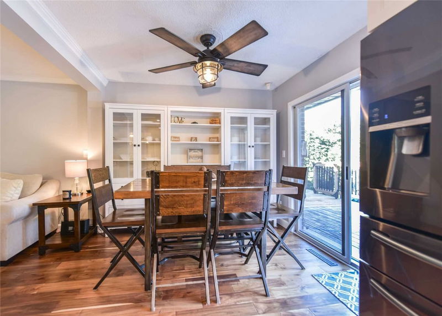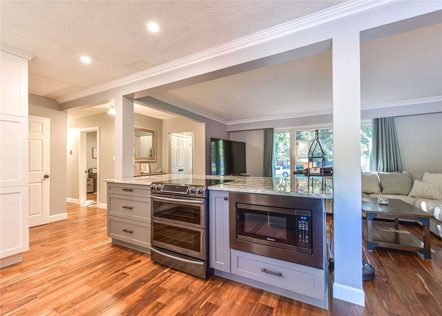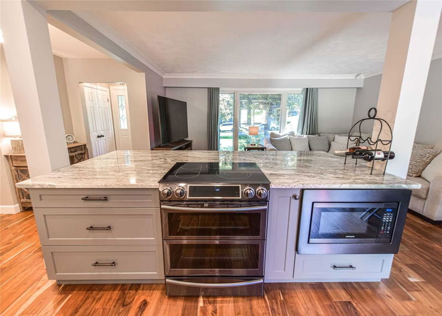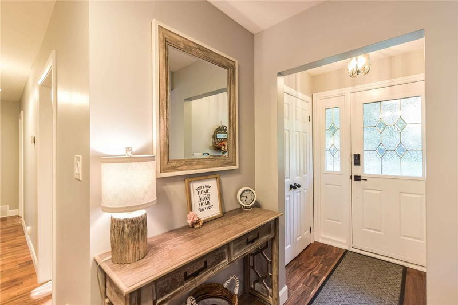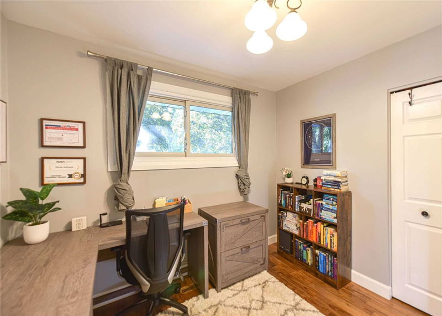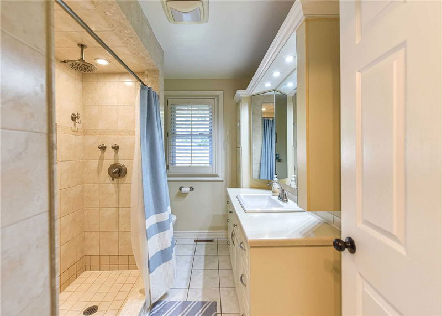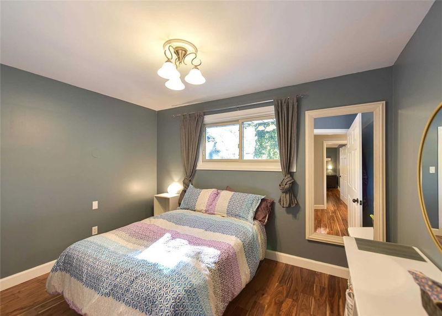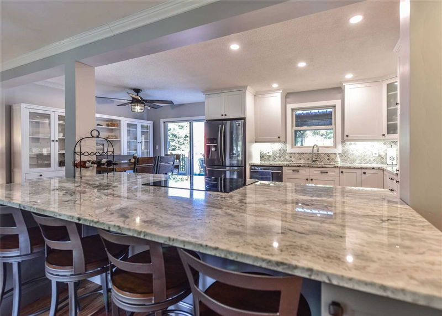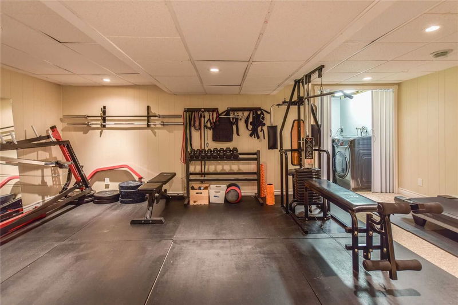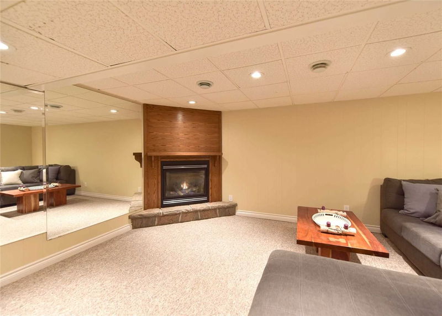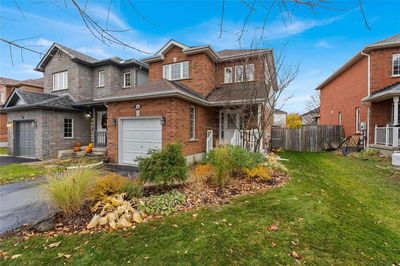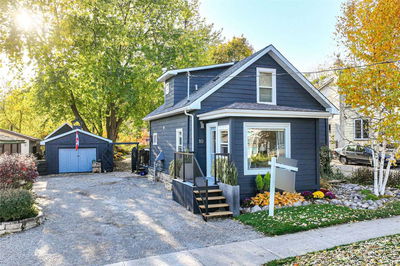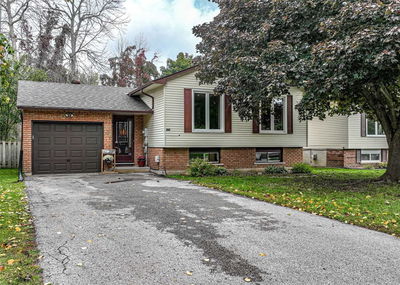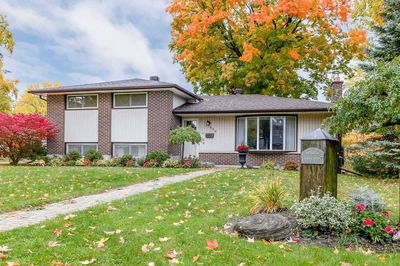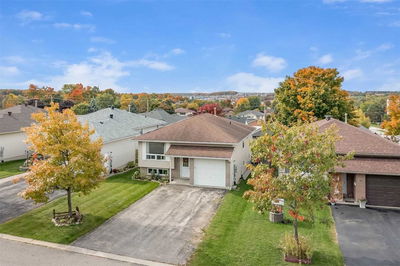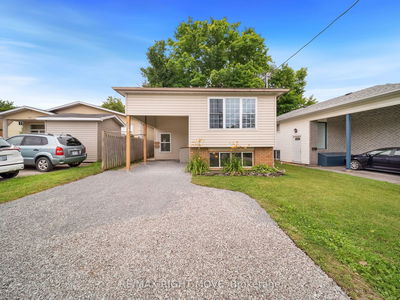The Needs & Wants To Your New Home: Location: Prime North-Ward Orillia Location. Neighbourhood: Mature, Family Friendly, Walking Distance To Trails, Lake Access.; Property: Fenced, Level Lot, Ample Parking, Paved Drive, Great Entertaining Back Yard With Large Deck And Storage Below, On-Ground Heated Pool With 9 Ft Deep End, Newer Shed. Floor Plan: Suitable For Retirees Or Starter Home Or A A Potential In-Law/Apartment Situation With Separate Door To Basement . Premium Features: Walk To Lake Access Around The Corner (Bridget/Maple)- Open Concept Kitchen/Dining Living-Room. Gorgeous New Kitchen, New Flooring On Main Floor, Pool Liner & Pump Replaced In 2021 By Wavemaker Pools , Hi-Speed Internet - Irrigation System With 6 Zones, Newer Modern Black Stainless Appliances In 2019, Insulated Garage With Loft Storage, New Walkway In 22. Nice To Know: Deeded Access To Birchwood Park Association (Lake Couchiching) This Is An Area Of Homes That Attracts Longtime Residents.
详情
- 上市时间: Tuesday, October 25, 2022
- 城市: Orillia
- 社区: Orillia
- 交叉路口: Francis Off Maple Or Bay
- 详细地址: 12 Francis Road, Orillia, L3V 2L7, Ontario, Canada
- 厨房: Combined W/Dining
- 家庭房: Bsmt
- 挂盘公司: Re/Max Right Move, Brokerage - Disclaimer: The information contained in this listing has not been verified by Re/Max Right Move, Brokerage and should be verified by the buyer.

