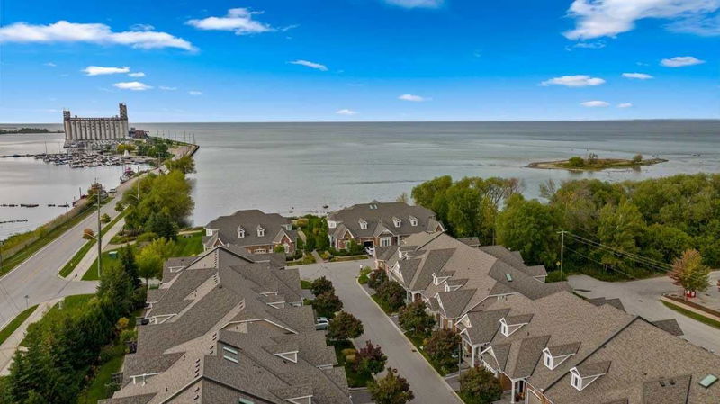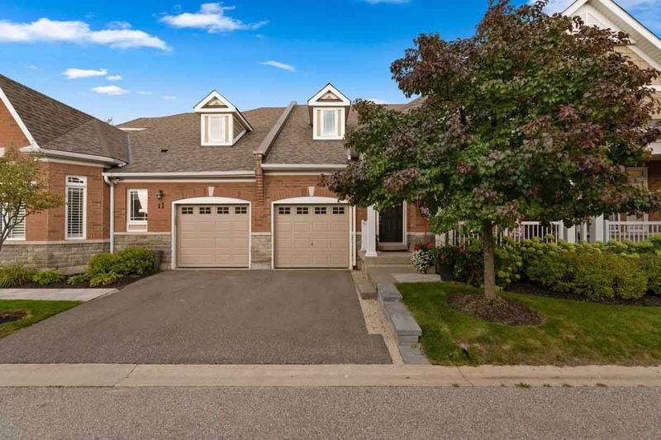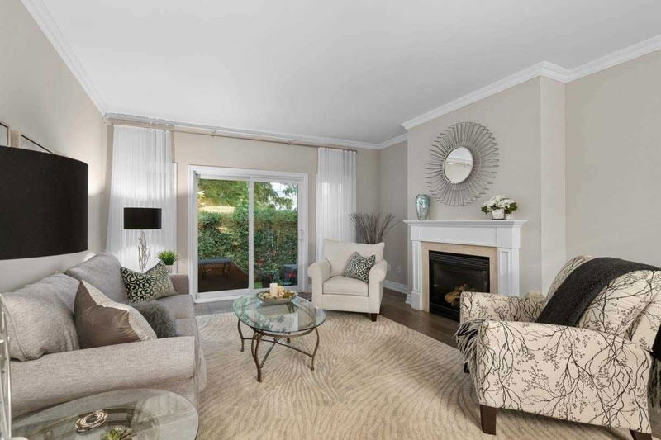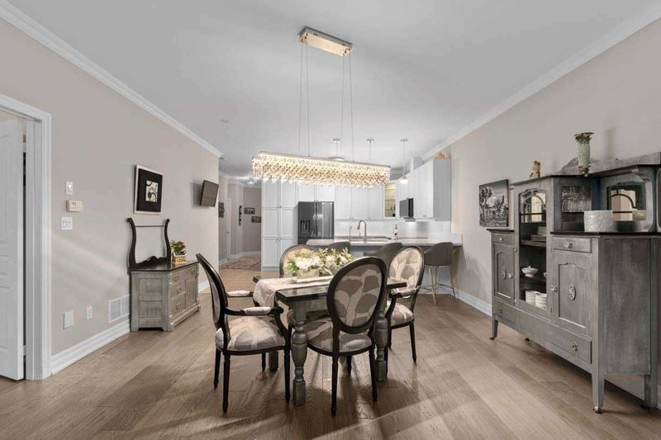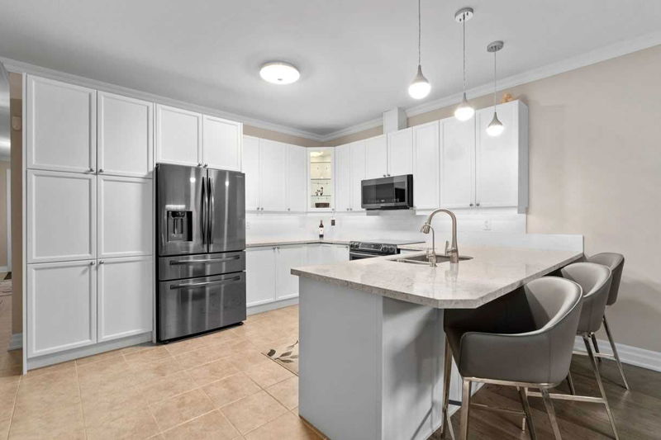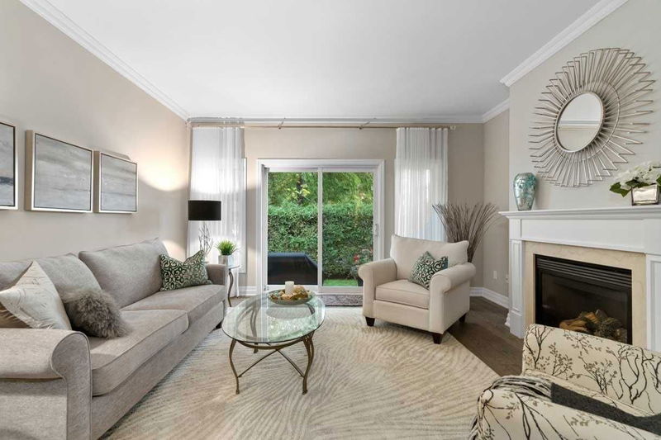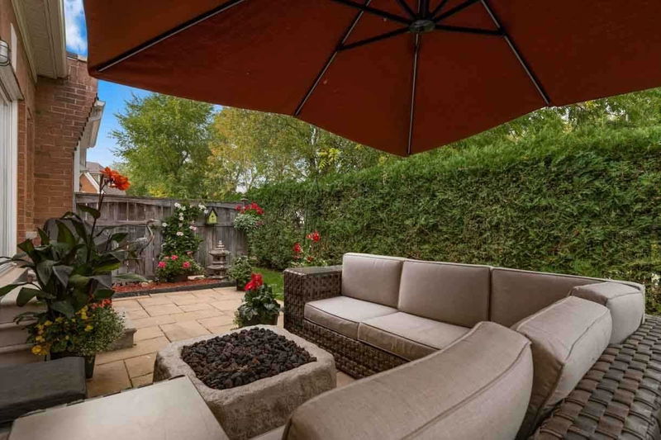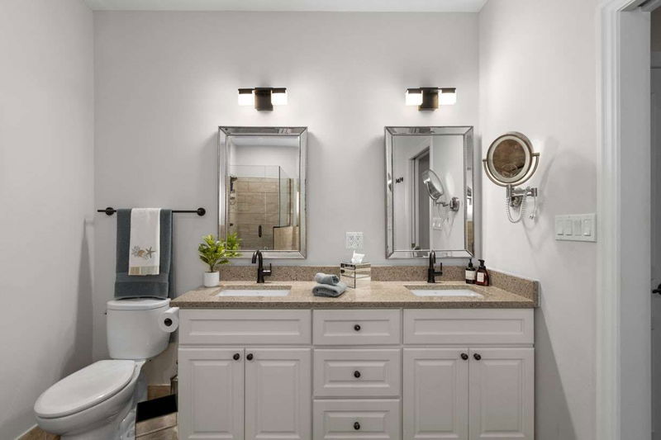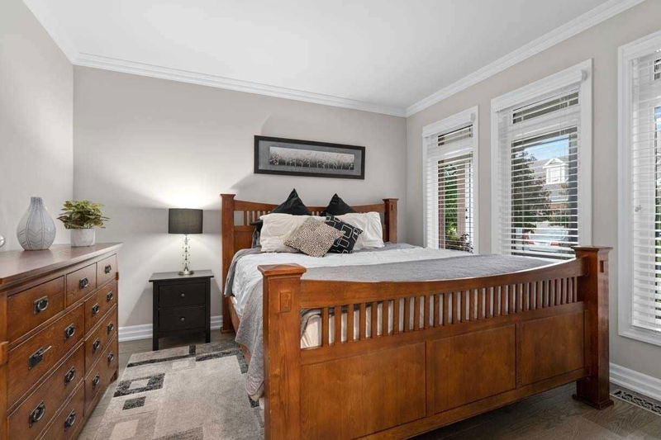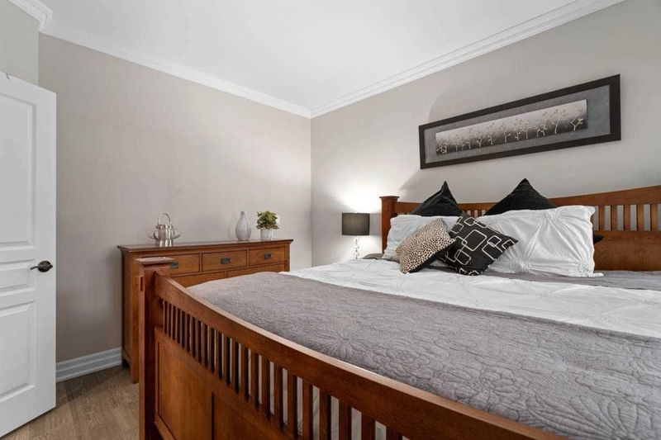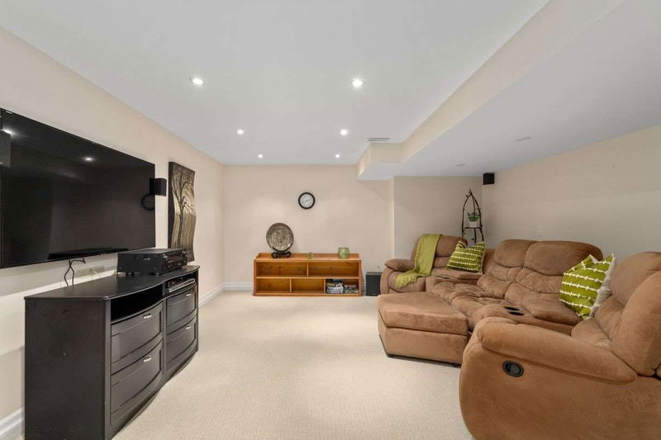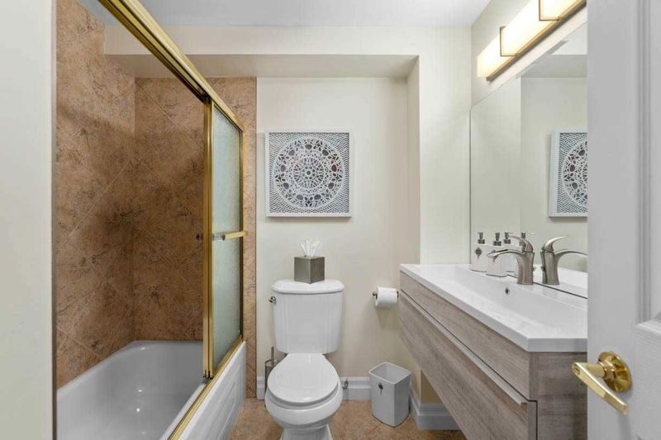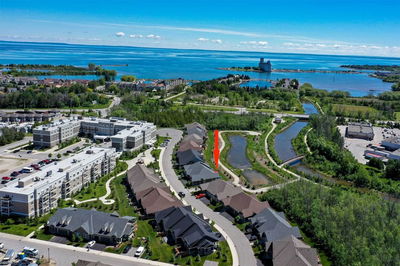Executive Living In The Luxurious Shipyards, Immaculate Bungalow Features Open Concept Main Floor Thoughtfully Designed With Main Floor Laundry, Plenty Of Storage Closets, Inside Garage Access & 9 Ft Ceilings. Kitchen Comes Equipped With Black Stainless Steel Appliances, Newly Installed Reverse Osmosis & Water Softener, Quartz Countertops & Breakfast Bar. Main Floor Primary Suite Features Walk In Closet & Ensuite Bathroom W. Shower, Double Sink Vanity & Bath. Second Room/Office & 3Pc Bath On Main. Finished Basement Has Two Large Functional Spaces And One More Additional Bedroom And 4Pc Bthrm & Newer Laminate Floors And New Hvac System (2021). Steps To Trail Leading To The Waterfront Promenade, 10 Mins To Blue Mountain.
详情
- 上市时间: Tuesday, October 25, 2022
- 3D看房: View Virtual Tour for 13 Waterside Lane
- 城市: Collingwood
- 社区: Collingwood
- 详细地址: 13 Waterside Lane, Collingwood, L9Y0E8, Ontario, Canada
- 客厅: Combined W/Dining
- 厨房: Main
- 挂盘公司: Cripps Realty, Brokerage - Disclaimer: The information contained in this listing has not been verified by Cripps Realty, Brokerage and should be verified by the buyer.

