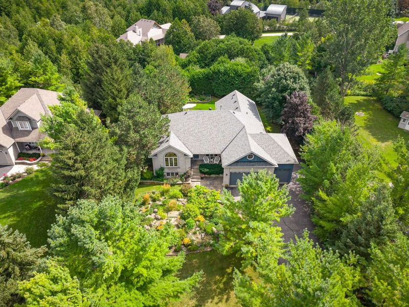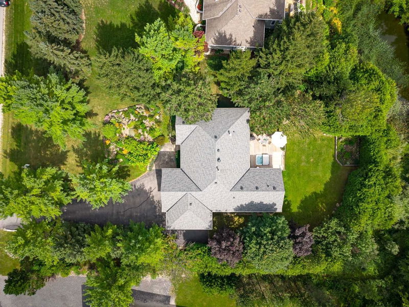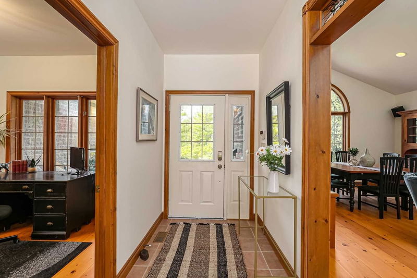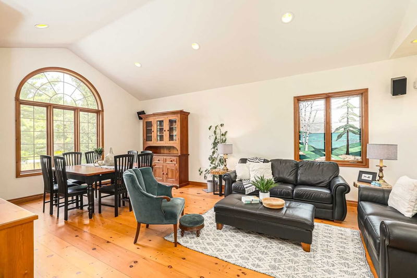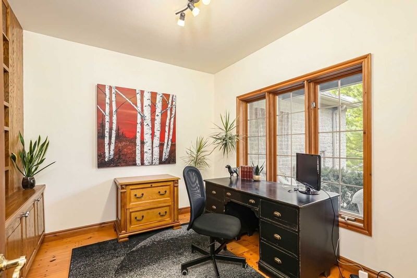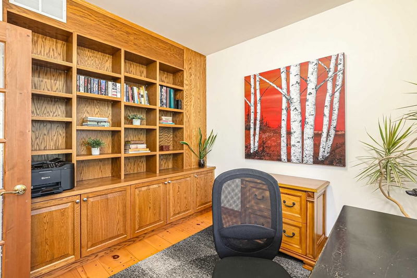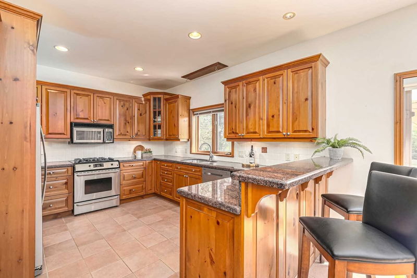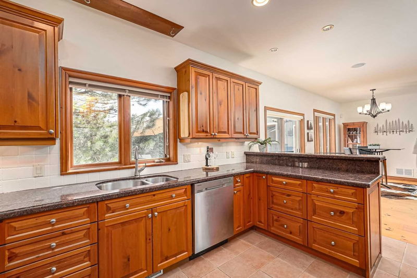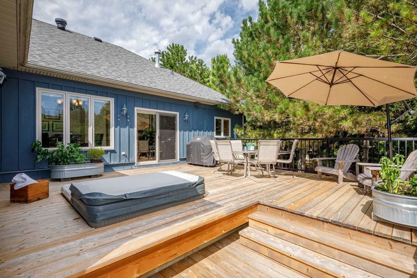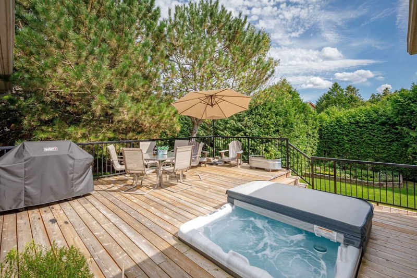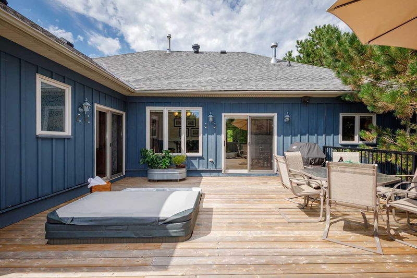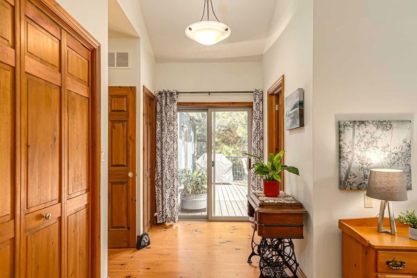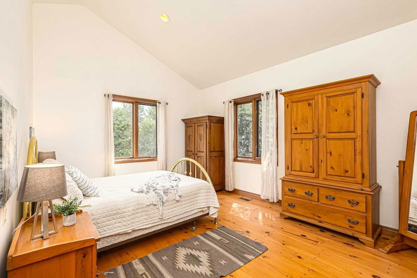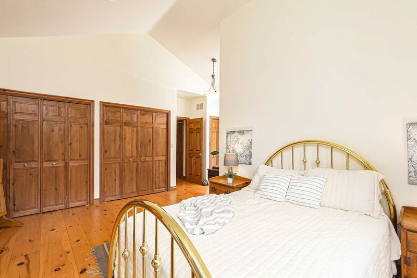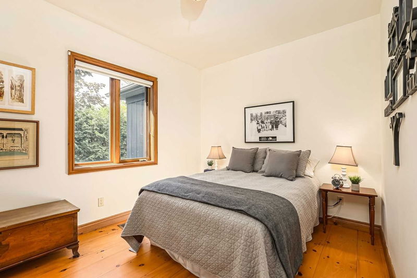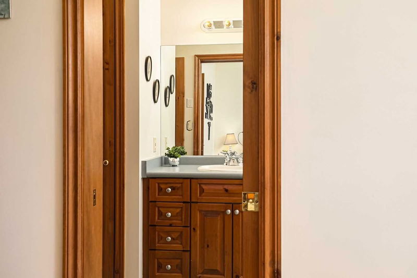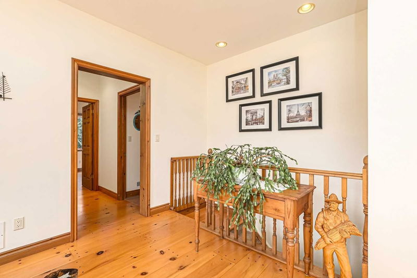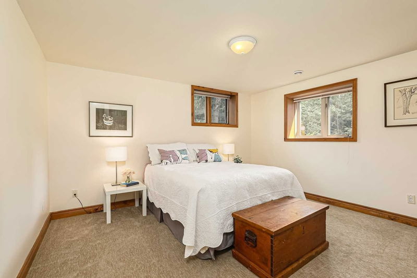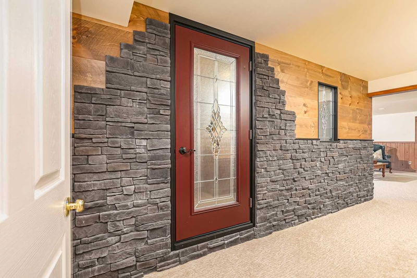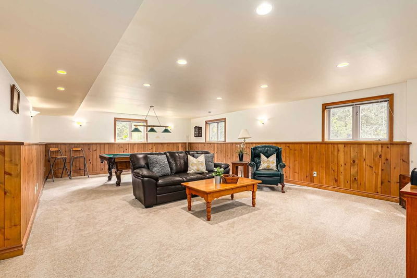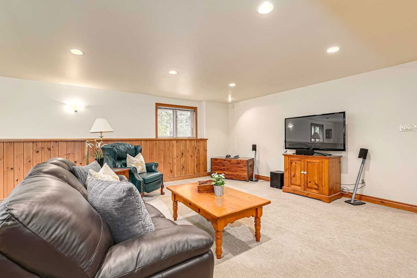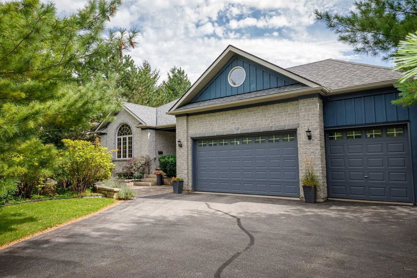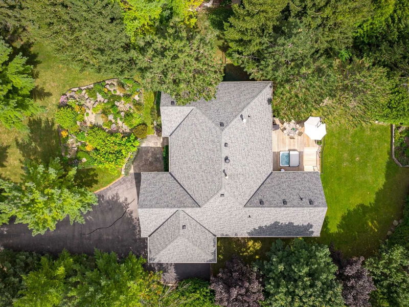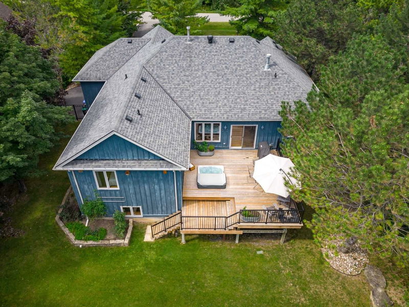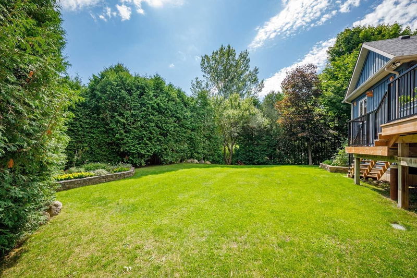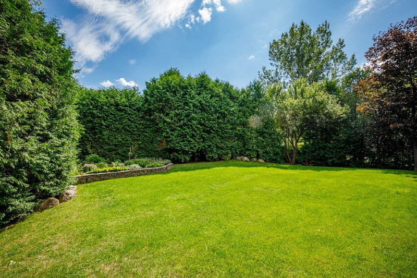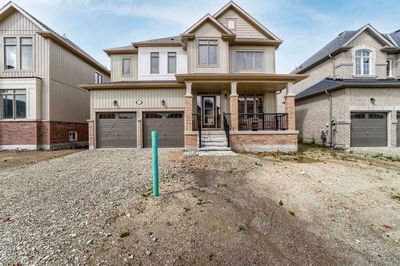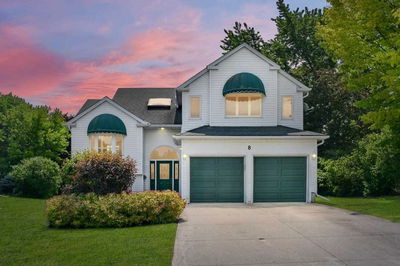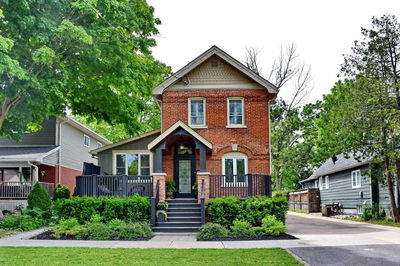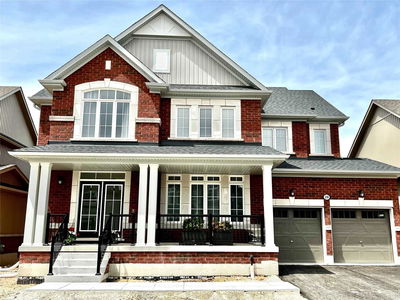Stunning Bungalow In Mountain View Estates (Large Lots, Mature Trees, Beautiful Homes). Peaceful, Covered Front Porch Overlooks The Front Garden - Perfect For Morning Coffee. Large Living Room With Vaulted Ceiling, Built-In Shelving, And Double-Sided Fireplace Is A Fun Entertaining Area. The Chef's Kitchen And Dining Area Lead Out To The Back Deck And Private Backyard. Enjoy Hearing Birds And Frogs In The Nearby Pond. There Is Also A Sliding Door Out To The Deck From The Primary Bedroom, For Easy Access To The Hot Tub. The Primary Bedroom Features A Vaulted Ceiling And Ensuite Bathroom. Second Bedroom, Full Bathroom, And Office Are On The Main Level. Inside Entry From The Garage Leads Into The Laundry Room/Walk-In Closet. Triple Car Garage.The Home Was Custom Built By Local Builder Peter Schlegel. This Quiet Area Is A Perfect Location Between Collingwood And Blue Mountain. Enjoy Walks In Your Private Trail (Shared Ownership: 6+Acre Parcel Of Land) Or To Scandinave Spa.
详情
- 上市时间: Friday, October 14, 2022
- 3D看房: View Virtual Tour for 26 Trails End
- 城市: Collingwood
- 社区: Collingwood
- 详细地址: 26 Trails End, Collingwood, L9Y 5B1, Ontario, Canada
- 客厅: Main
- 厨房: Main
- 挂盘公司: Royal Lepage Rcr Realty, Brokerage - Disclaimer: The information contained in this listing has not been verified by Royal Lepage Rcr Realty, Brokerage and should be verified by the buyer.


