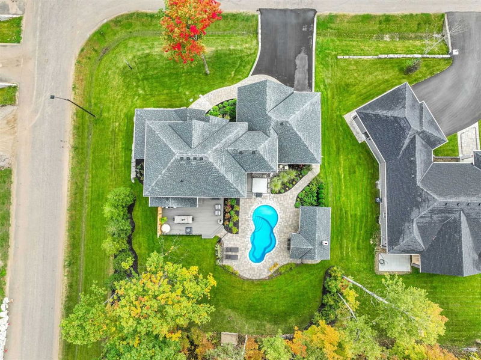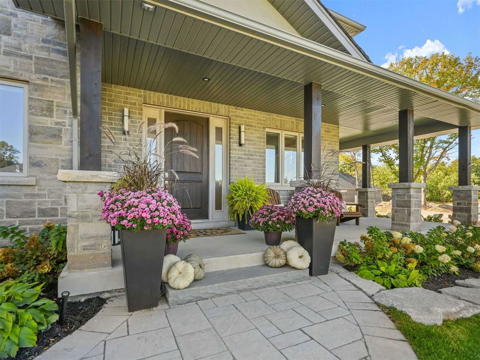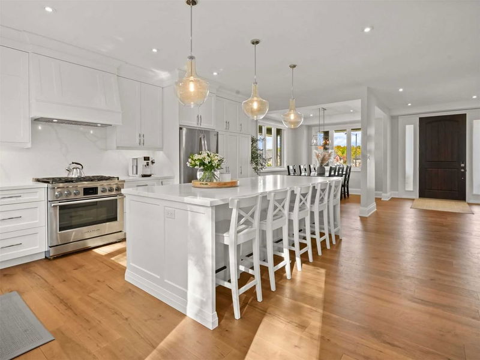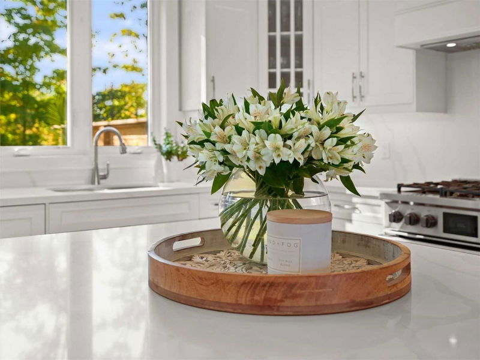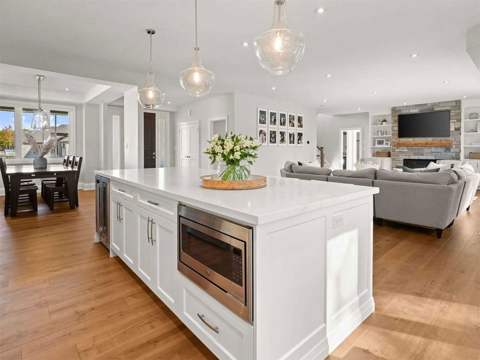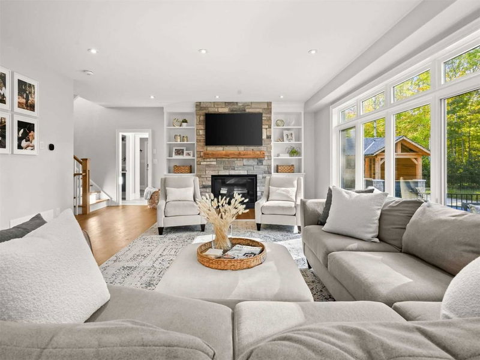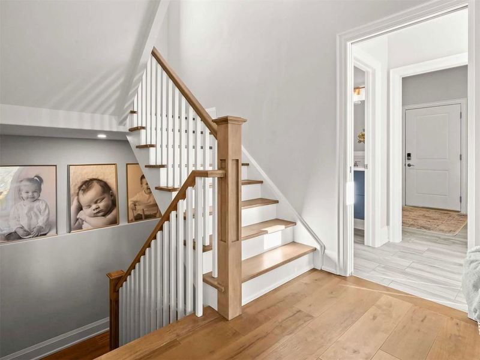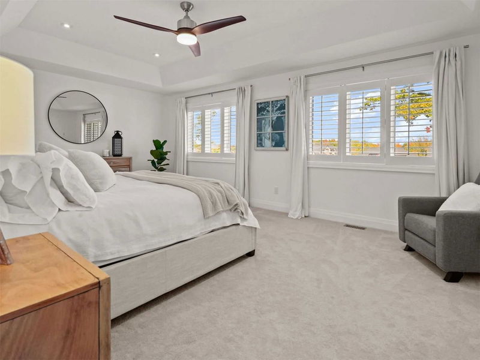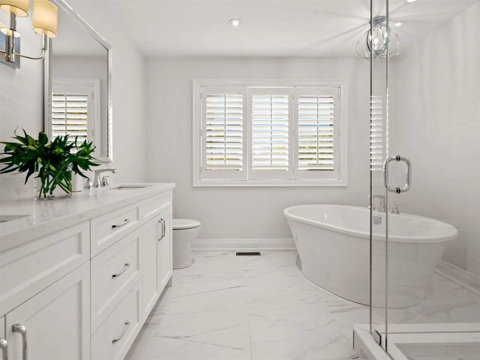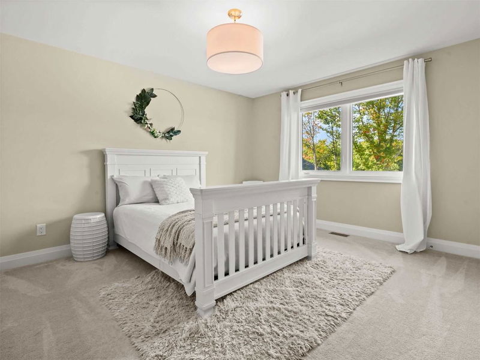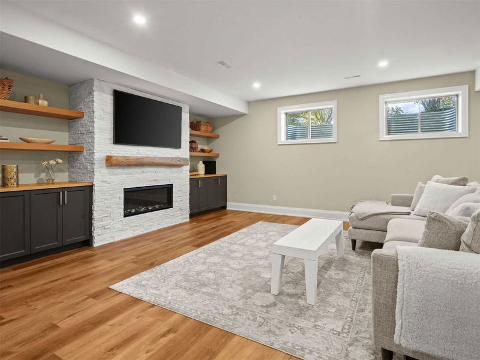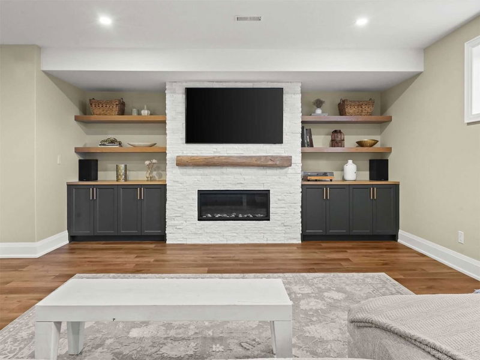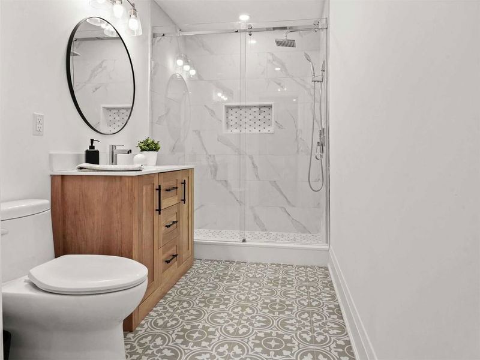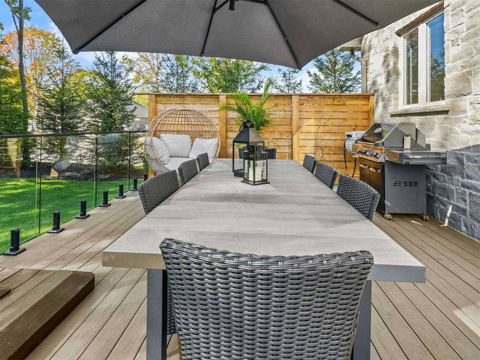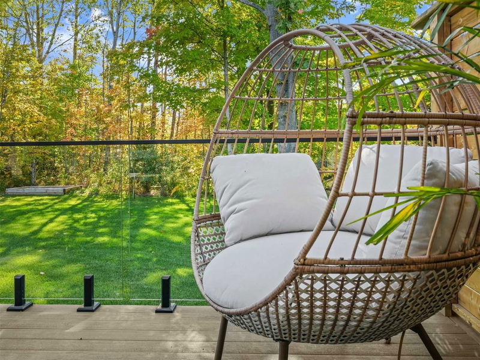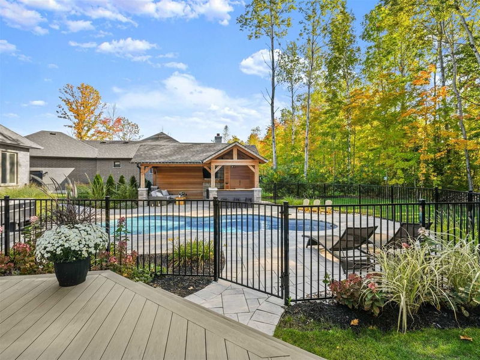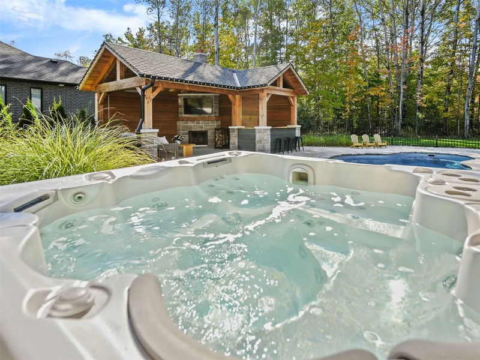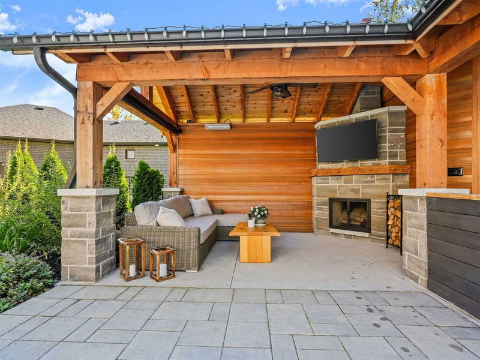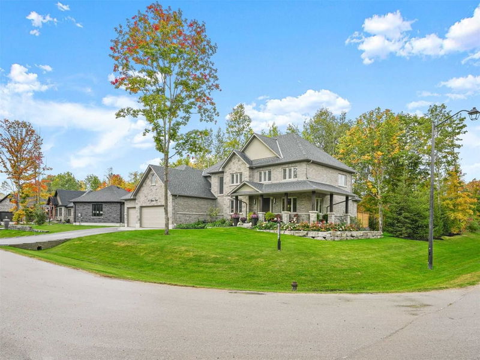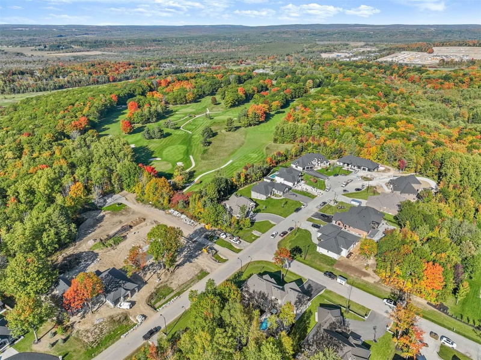Luxury Living In The Sought After Cameron Estates! Situated In Beautiful Snow Valley Highlands, This Home Is Truly A Show Stopper From Top To Bottom And Offers A Backyard Oasis With Inground Salt Water Pool, Pool House, Beautiful Landscaping And Mature Trees. Upon Arriving You Will Automatically Appreciate The Overall Setting Of The Home, Situated On A Corner Lot And Boasting A Bonus 50Ft Of Protected Treed Area To Enjoy. Prepare To Be Wowed When You Step Inside. No Expense Or Detail Was Spared In The Finishes, Including Custom Cabinetry Throughout, Upscale Kitchen With High End Appliances, Elegant Great Room, Classy Finished Basement And A Primary Suite With A Spa Like Bathroom. Unique Features, Such As Direct Entry From Hottub & Pool Into Bathroom/Mudroom, Custom Pool House With Wood Burning Fireplace, Gorgeous Landscaping Including Mature Trees For Privacy And A Pool That Offers Custom Seating For The Perfect Lounging Experience, Really Sets This Home Apart From The Rest!!
详情
- 上市时间: Friday, October 07, 2022
- 3D看房: View Virtual Tour for 40 Glenna Trail
- 城市: Springwater
- 社区: Minesing
- Major Intersection: Seadon Rd/Glenna Trail
- 详细地址: 40 Glenna Trail, Springwater, L9X 2A3, Ontario, Canada
- 厨房: W/O To Patio
- 挂盘公司: Re/Max Hallmark Chay Realty, Brokerage - Disclaimer: The information contained in this listing has not been verified by Re/Max Hallmark Chay Realty, Brokerage and should be verified by the buyer.


