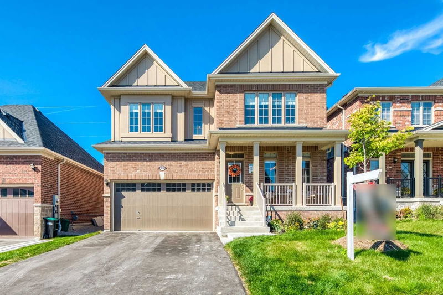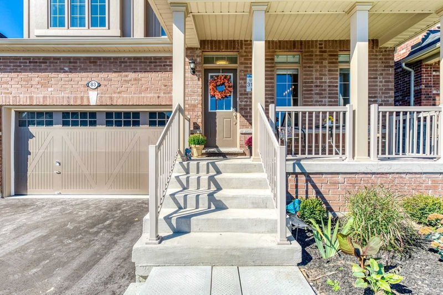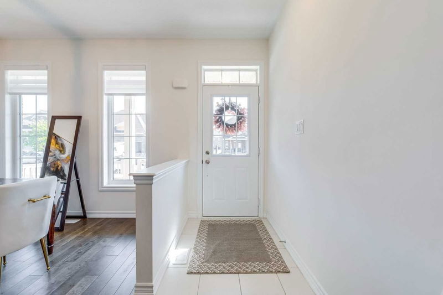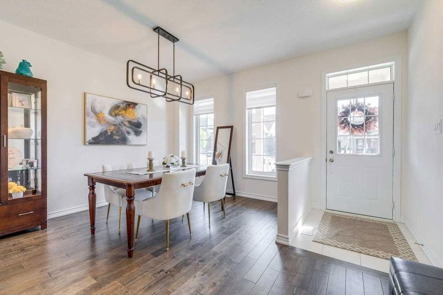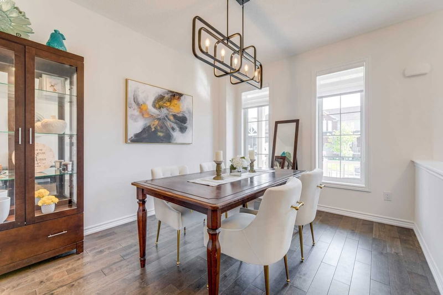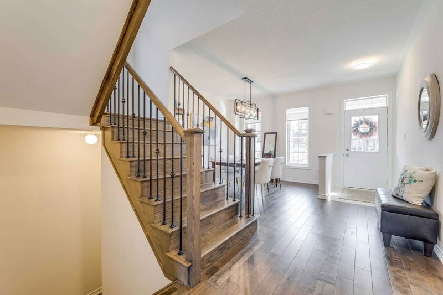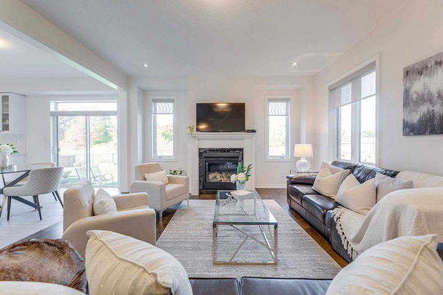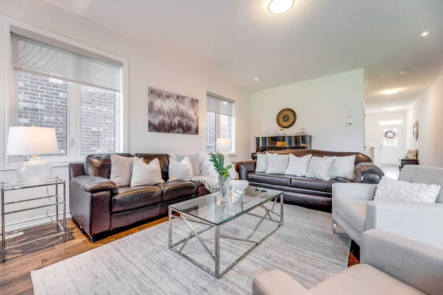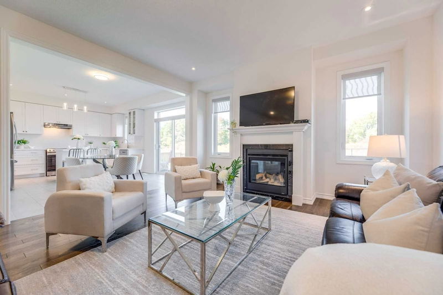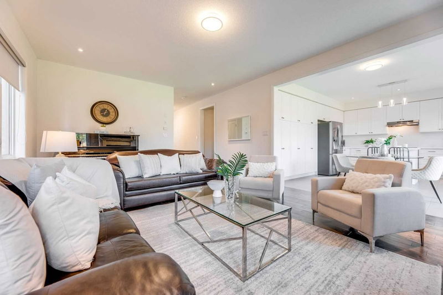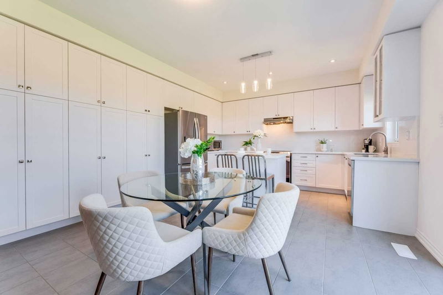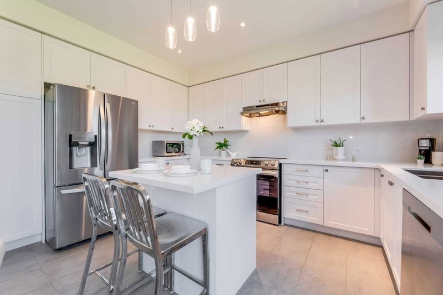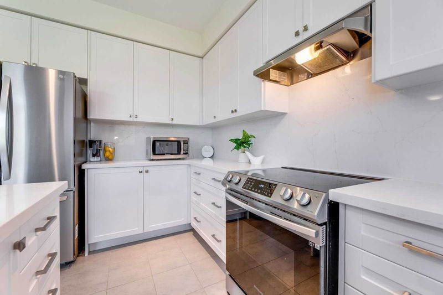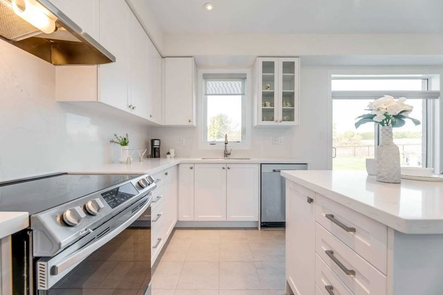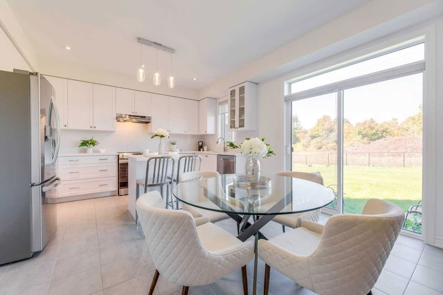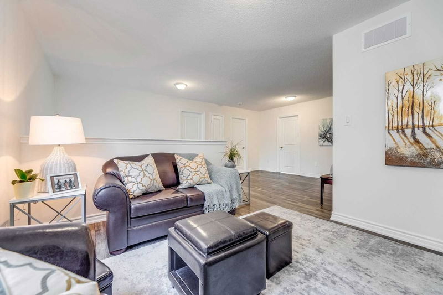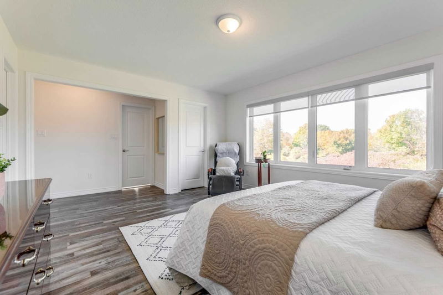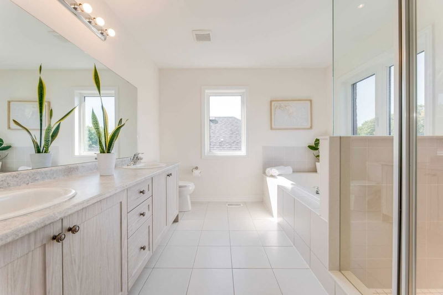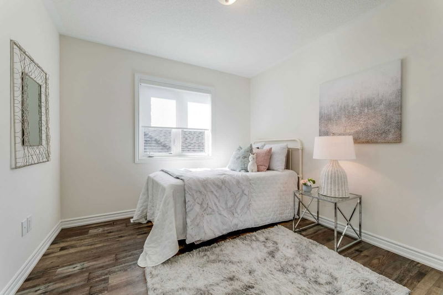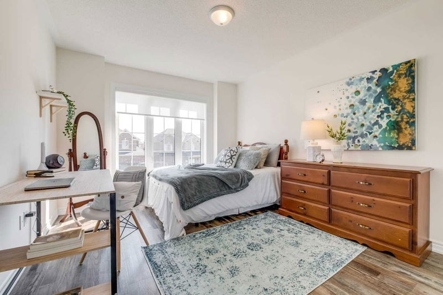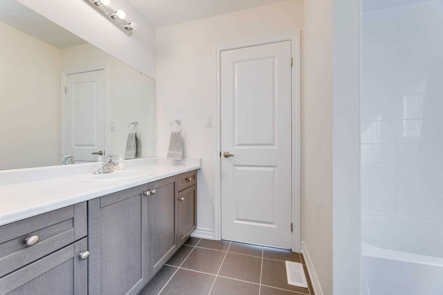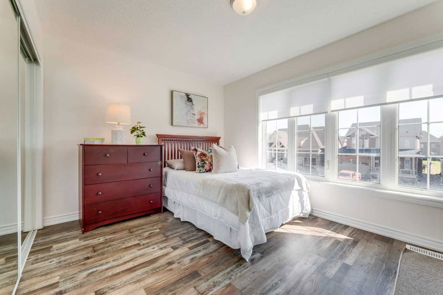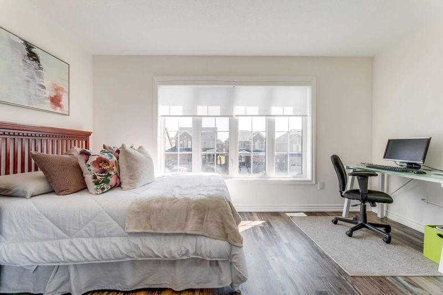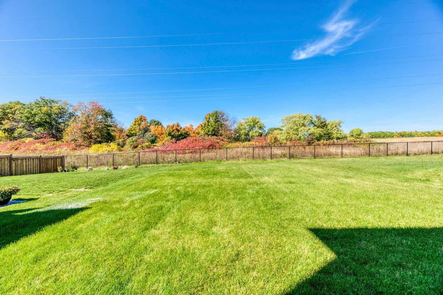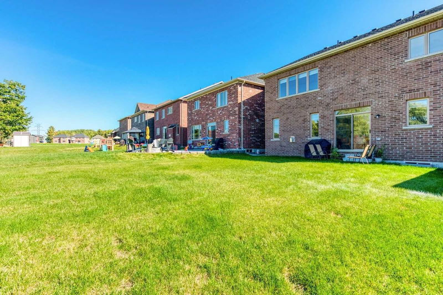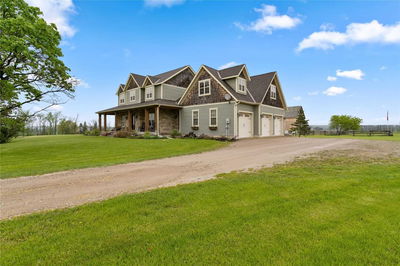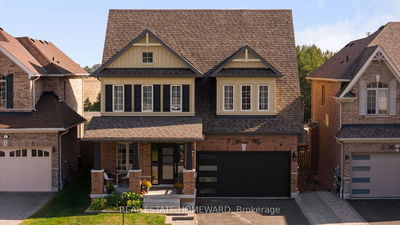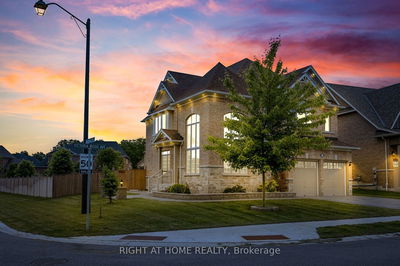Wow, Spectacular A Year New Gorgeous 4+1 Bedrms Detached Backing On Greenspace! 2625 Sq. Ft. W/3 Bathroom & Custom Design Sitting Rm On 2nd Floor, Master Bedrm W/5 Pcs.Ensuit, Large W/I Closet, Good Sized Bedrms, Perfect Fit Big Family,9 Ft. Ceiling On Main Floor, Sun-Filled Modern Open Concept Layout, All Upgded Light Fixtures, Brand New Quartz Counter & Back Splash In Chef Kitchen W/S.S. Appliances, Upgraded Kitchen Cabinet & Pantry. **Tandem Parking In Deep Garage
详情
- 上市时间: Thursday, October 06, 2022
- 3D看房: View Virtual Tour for 83 Rugman Crescent
- 城市: Springwater
- 社区: Minesing
- 交叉路口: Sunnidale-Dobson-Victoria Wood
- 详细地址: 83 Rugman Crescent, Springwater, L9X 2A4, Ontario, Canada
- 客厅: Hardwood Floor, Combined W/Dining, Gas Fireplace
- 厨房: Ceramic Floor, Quartz Counter, Stainless Steel Appl
- 家庭房: Hardwood Floor, Open Concept
- 挂盘公司: Exp Realty, Brokerage - Disclaimer: The information contained in this listing has not been verified by Exp Realty, Brokerage and should be verified by the buyer.

