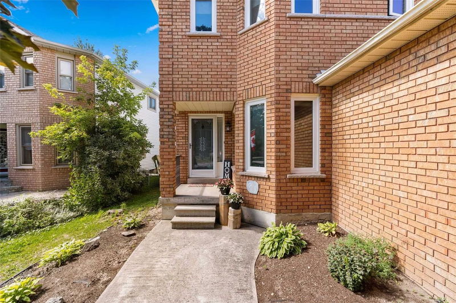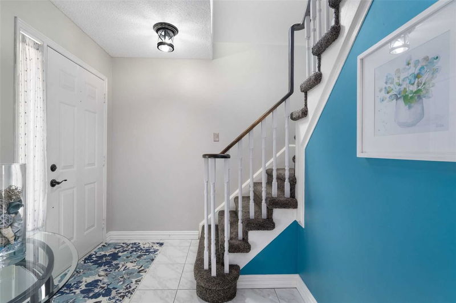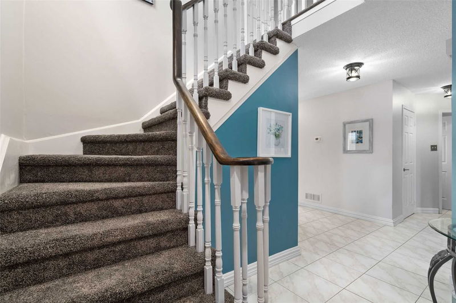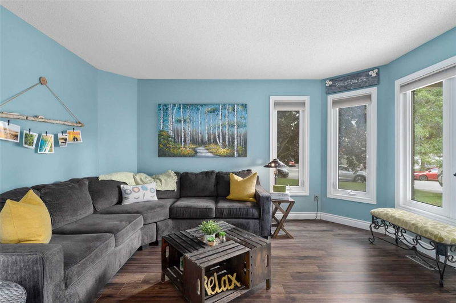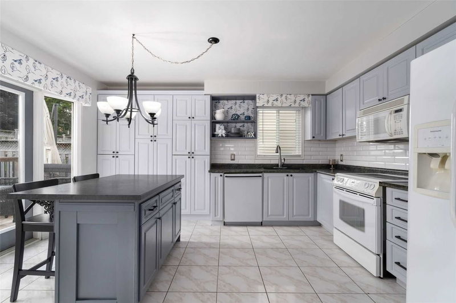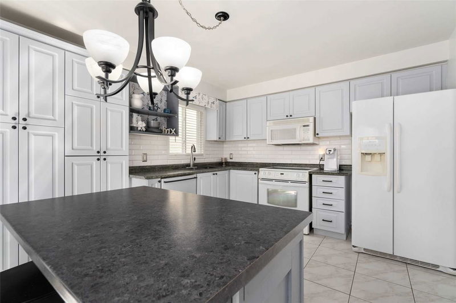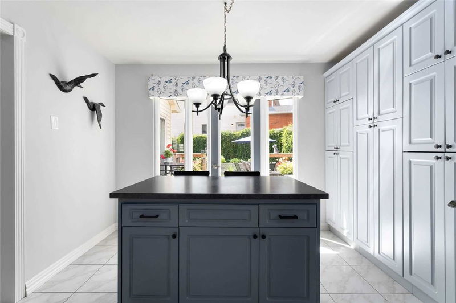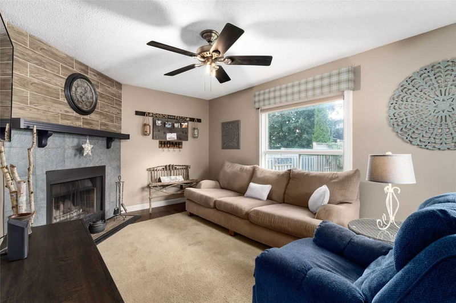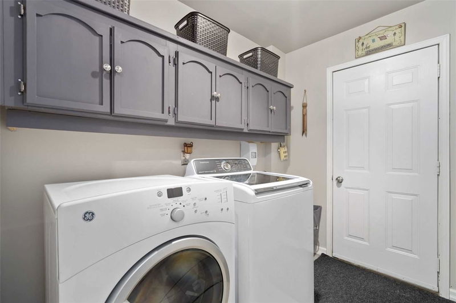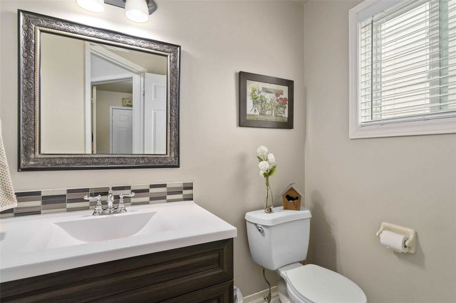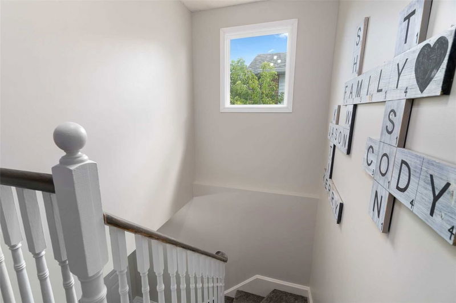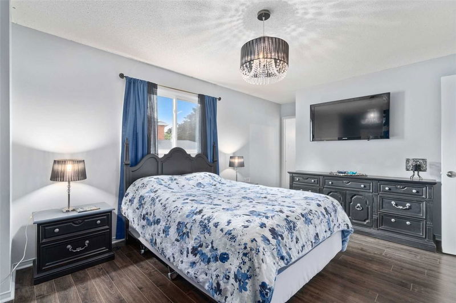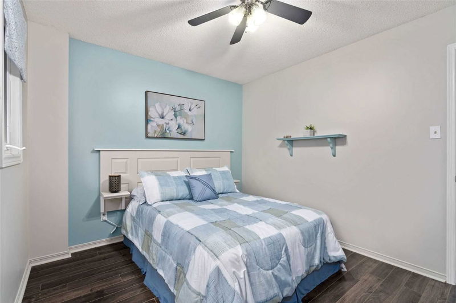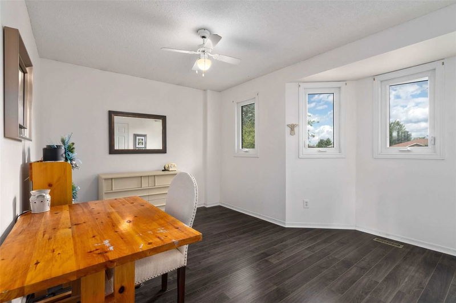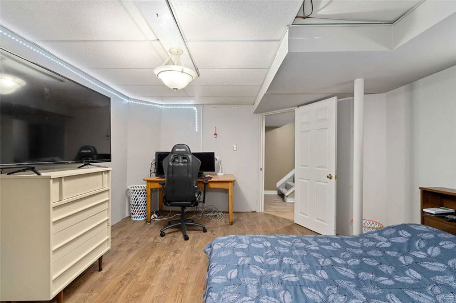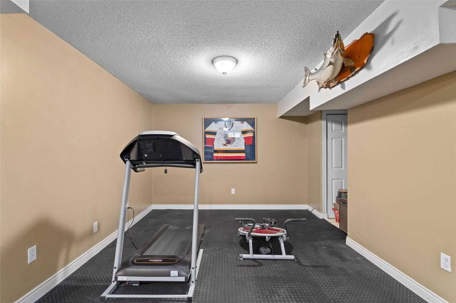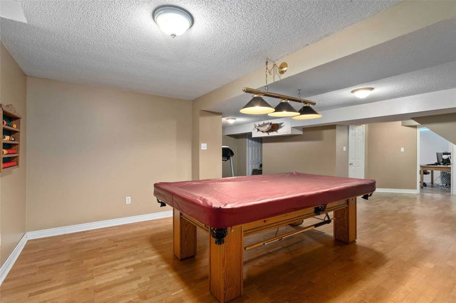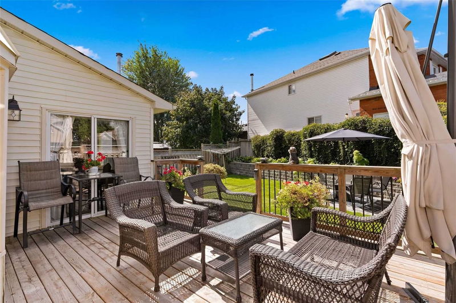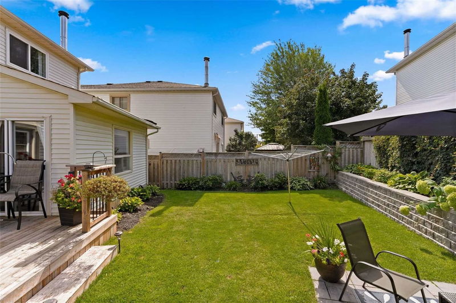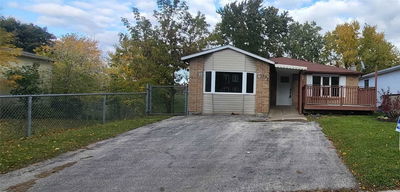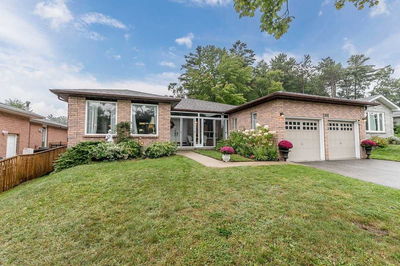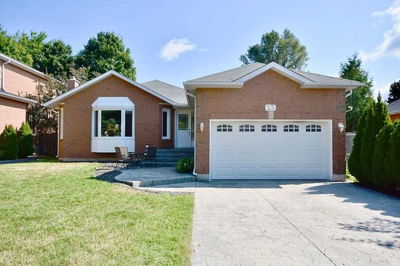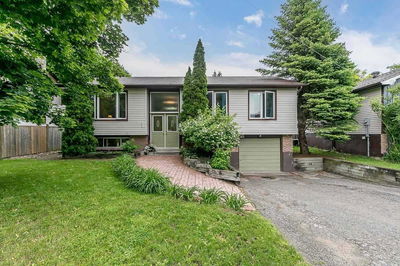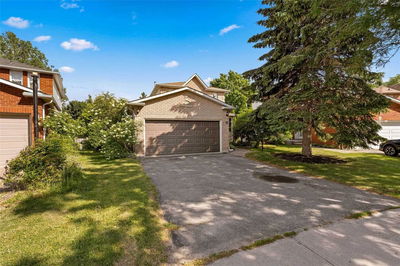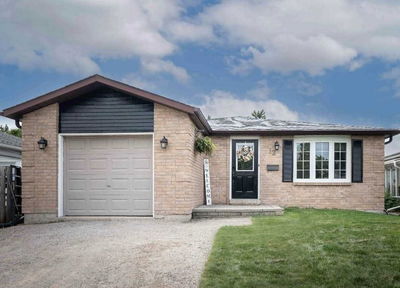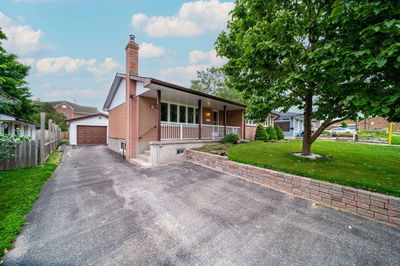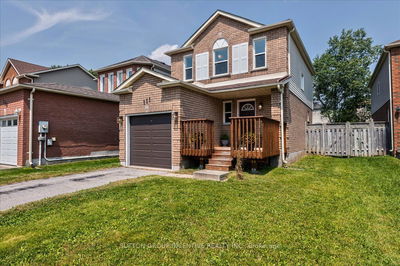Pride Of Ownership And Well Maintained Home. Bright With Lots Of Room For The Whole Family In A Quiet Area. Separate Living Room, Dining Room. Large Eat In Kitchen With Walkout To Private Deck And Yard. Cozy Family Room At The Back Of The House With A Wood Burning Fireplace. Primary Suite Has A Gorgeous Updated Ensuite And Over Sized Walk In Closet. Inside Entry From Double Car Garage Has A Partition Wall With A Shop Area. Main Floor Offers Laundry Room And A Powder Room. Finished Basement With Recreation Pool Table Room, Gym And Other Bonus Room. Irrigation System, Fenced Yard And Nicely Landscaped Front And Back. 90% Of Windows Updated. A/C, Furnace, Roof And Hot Water Tank Replaced Within 5 Years. Newer Garage Doors 2 Yrs. 30 Amp Outlet For Rv Plug In. Square Footage: 1,894
详情
- 上市时间: Tuesday, October 04, 2022
- 3D看房: View Virtual Tour for 48 Penton Drive
- 城市: Barrie
- 社区: Sunnidale
- 交叉路口: Neelands St
- 详细地址: 48 Penton Drive, Barrie, L4N 7A2, Ontario, Canada
- 客厅: Main
- 厨房: Main
- 家庭房: Main
- 挂盘公司: Re/Max Hallmark Chay Realty, Brokerage - Disclaimer: The information contained in this listing has not been verified by Re/Max Hallmark Chay Realty, Brokerage and should be verified by the buyer.


