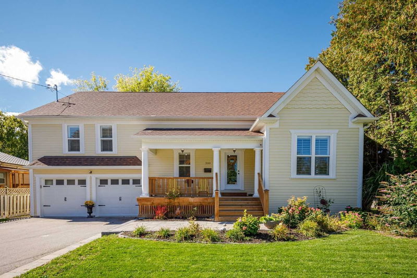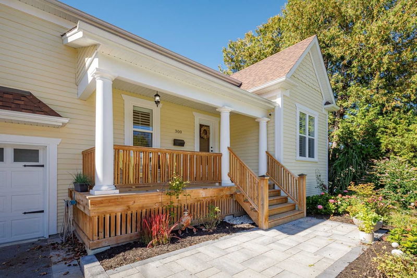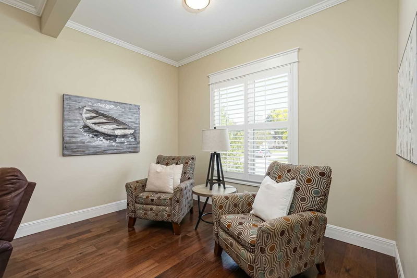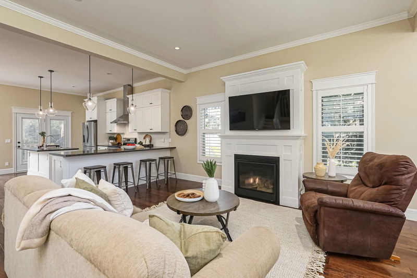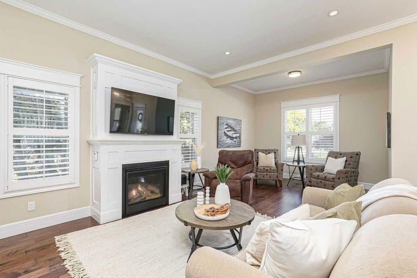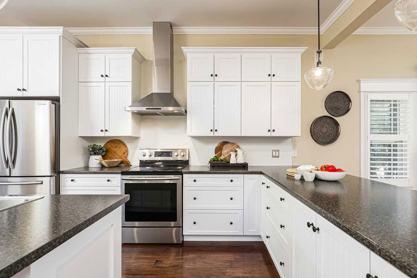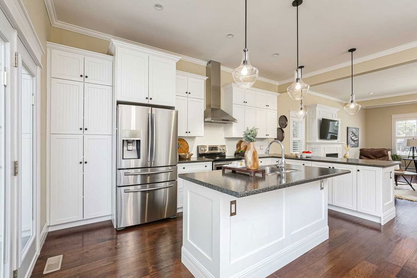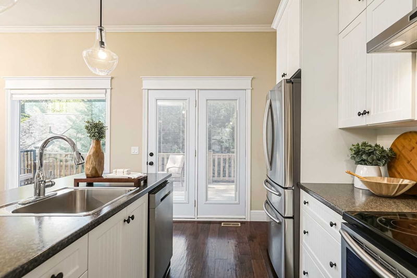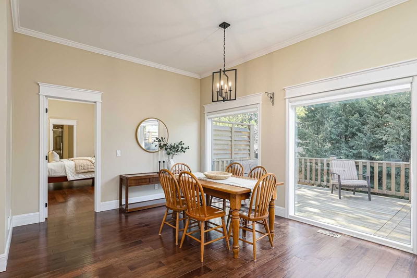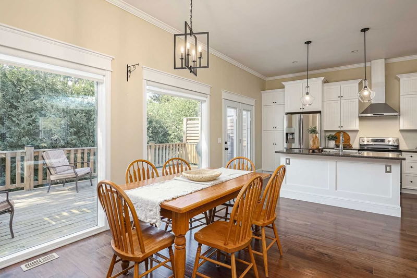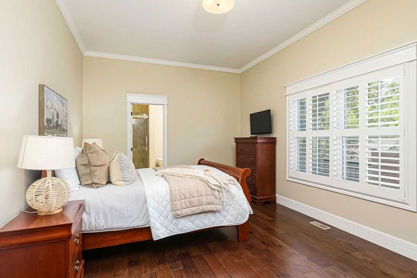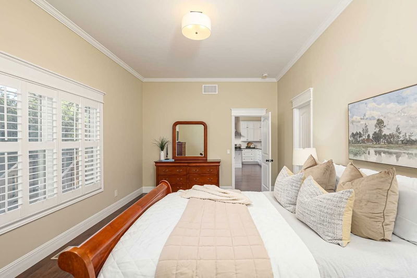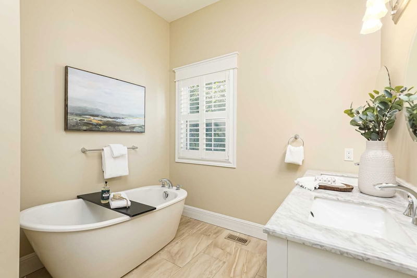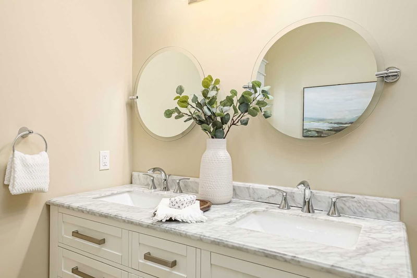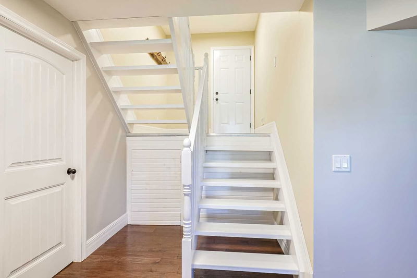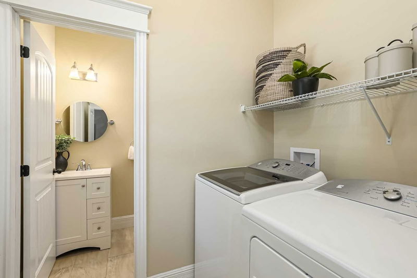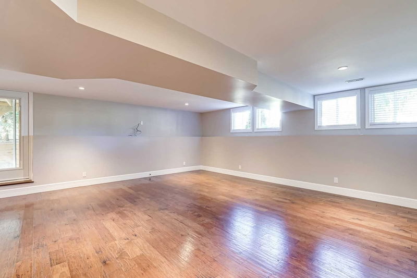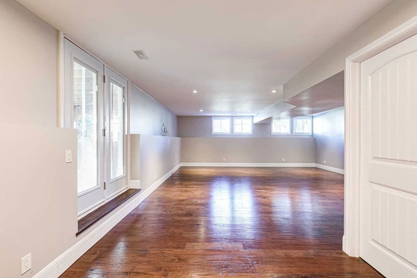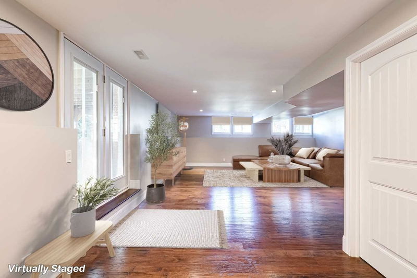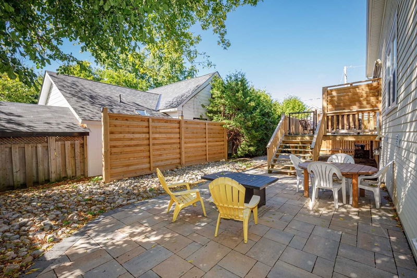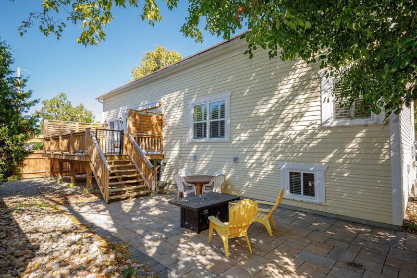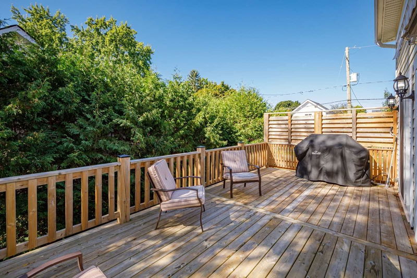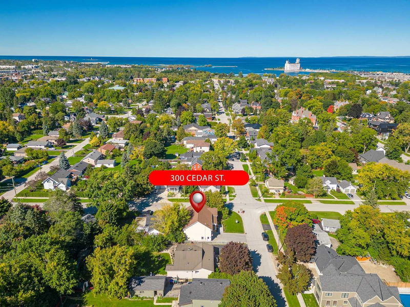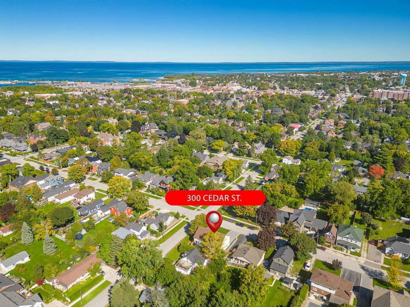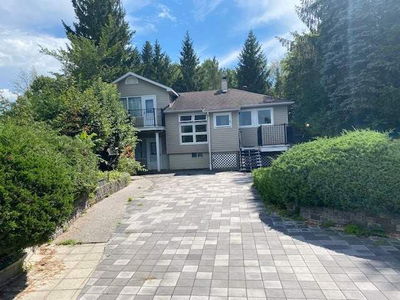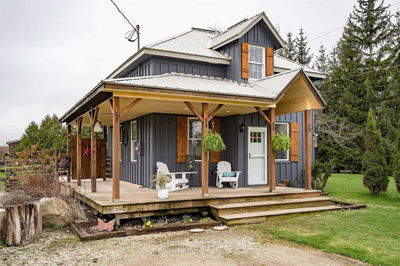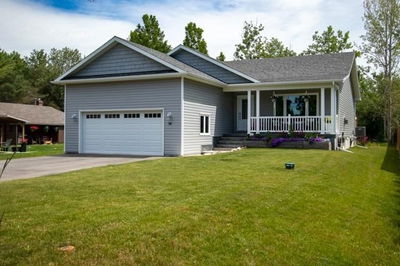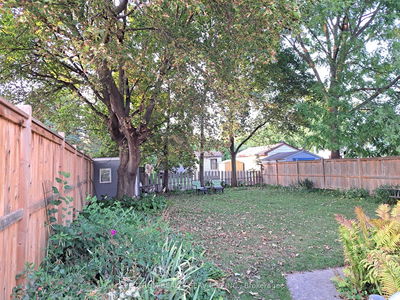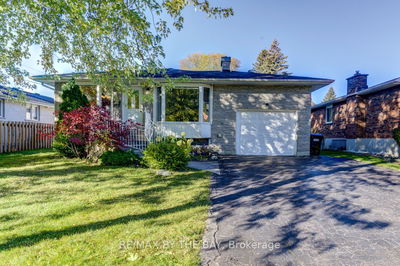Blocks Away From Collingwood's Desirable Downtown, Welcome To 300 Cedar St. This 4 Bedroom (2+2), 2.5 Bath Raised Bungalow Features 10 Foot Ceilings On The Main Floor, Crown Moulding, Pot Lights, Gas Fireplace, Engineered Hardwood Flooring, Open Concept For Entertaining, California Shutters, Sunshade Blinds And Lots Of Natural Light Throughout. The Kitchen Features Lots Of Counter Space, Tiled Backsplash, Stainless Steel Appliances, Modern Colours And A Walk-Out To Your Spacious Deck With Gas Line For Bbq And Access To Lower Level Private Patio Area. The Large Primary Bedroom Features A Walk-In Closet And 4Pc Ensuite With Granite Counters, Double Sink And Separate Soaker Tub. The Additional Space (20X19) Above The Garage Can Be Used As A Second Bedroom, A Family Room, Games Room Or A Combination With How Spacious It Is.
详情
- 上市时间: Friday, September 30, 2022
- 3D看房: View Virtual Tour for 300 Cedar Street
- 城市: Collingwood
- 社区: Collingwood
- 详细地址: 300 Cedar Street, Collingwood, L9Y 3B1, Ontario, Canada
- 客厅: Main
- 厨房: Main
- 挂盘公司: Royal Lepage Locations North, Brokerage - Disclaimer: The information contained in this listing has not been verified by Royal Lepage Locations North, Brokerage and should be verified by the buyer.

