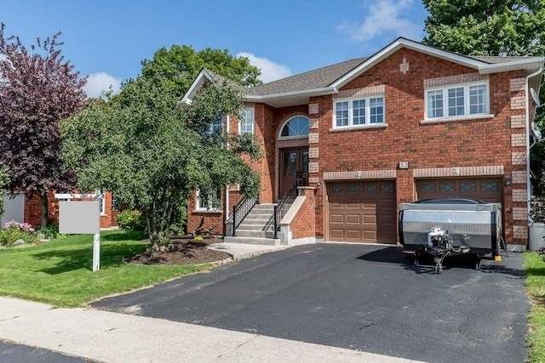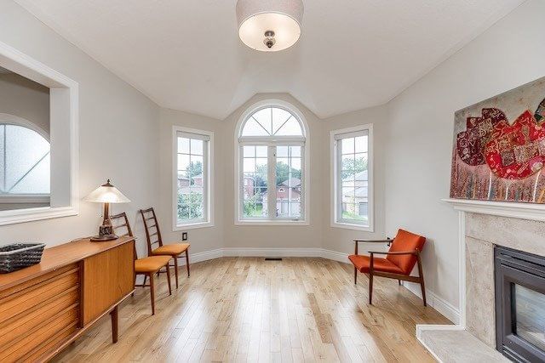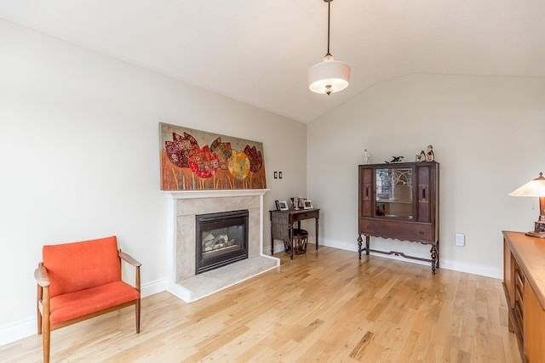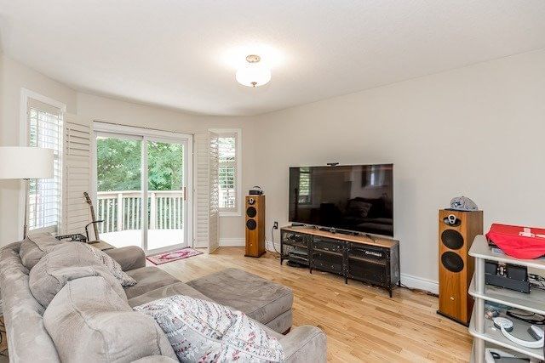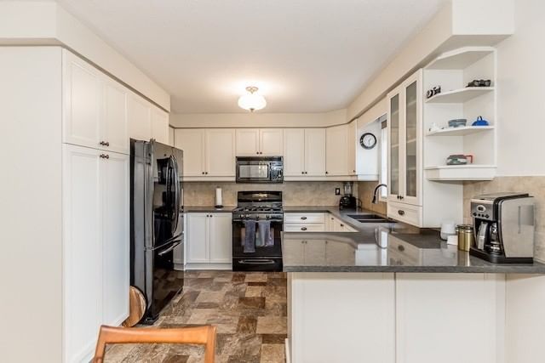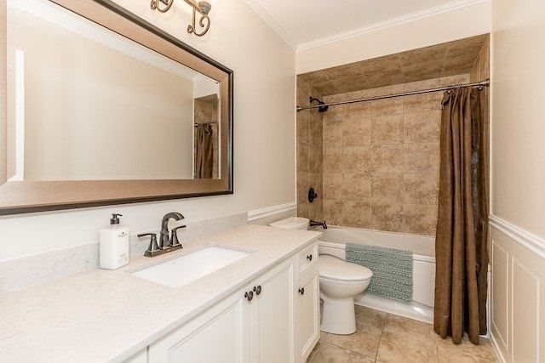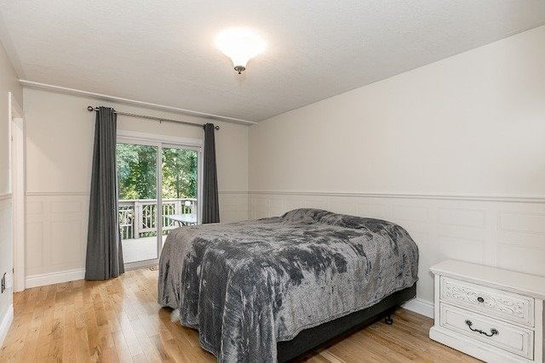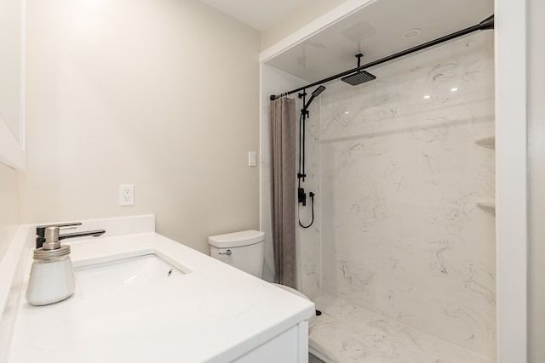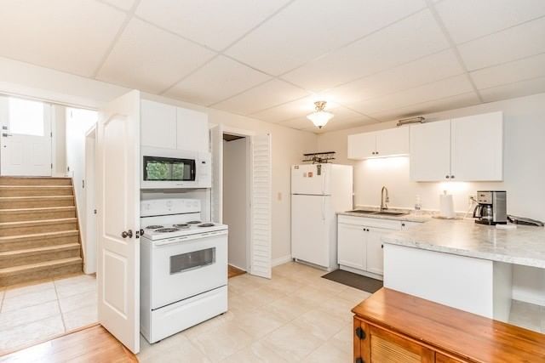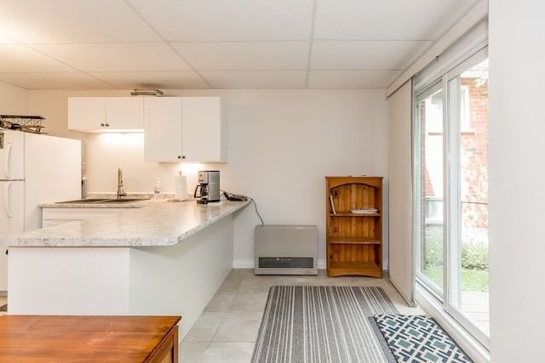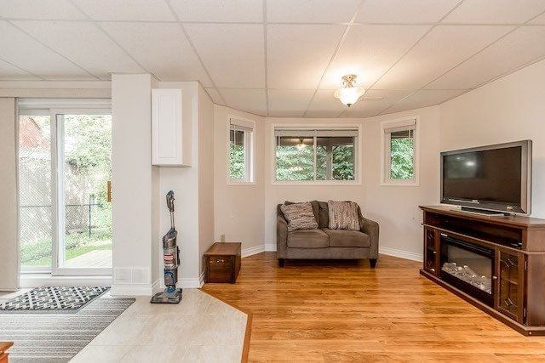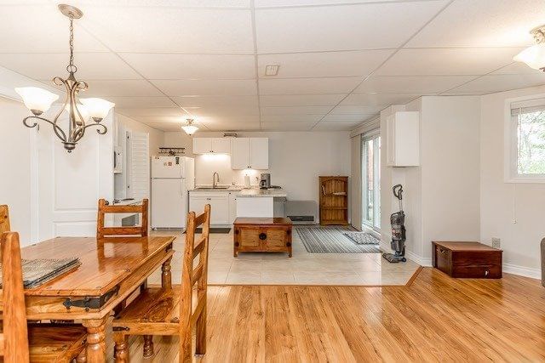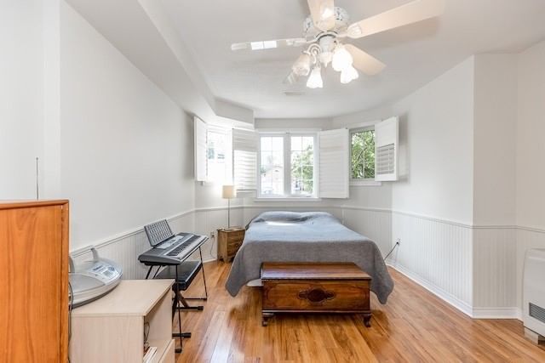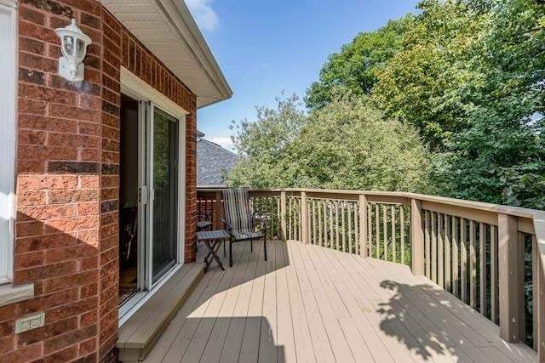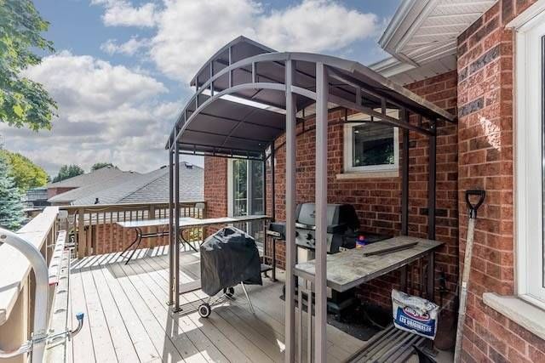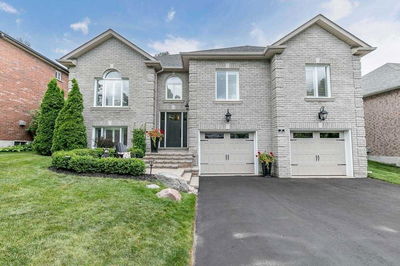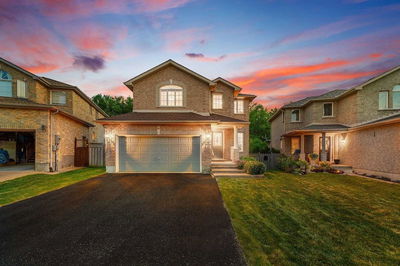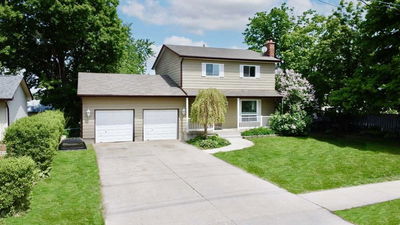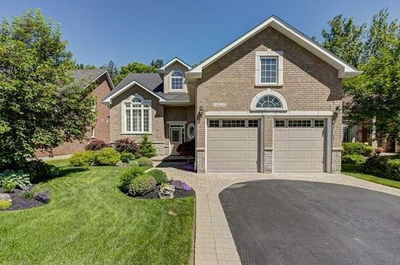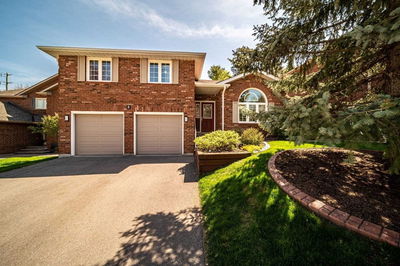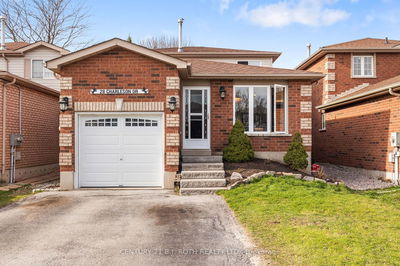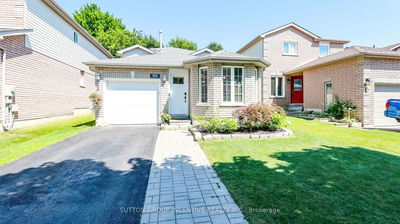Location, Location, Location! This Beautiful, All Freshly Painted, Raised Bungalow Is In One Of The Most Desirable Family Friendly Neighbourhoods In The South-West End Of Barrie. Located Near The Ardagh Bluffs W/Many Kilometers Of Hiking Trails. Walking Distance To The Holly Recreation Centre, Shopping, Restaurants, Schools, Only 5 Mins To Hwy 400 & More. The Main Floor Features A Bright Living Room W/Gas Fireplace, Family Room W/W/O To A Large Deck, Recently Upgraded Kitch W/Quartz Countertop. Dining Area Off The Kitchen. Also, On The Main Floor - Laundry Room, Hardwood Floors Throughout Most Of The Main Floor & Upgrade 4Pc Bath. The Primary Bedroom Has A Large W/I Closet, 3Pc Gorgeous Ensuite, And A W/O To The Large Deck. The Bright Lower-Level W/Lrg Windows Features A Large Kitchen, A Dining Area, Family Room, 3 Pc Bath, Lrg Laundry Room, A Lrg Bedroom & A W/O To A Treed Back Yard. Come And Have A Look At This Movie In Ready Home.
详情
- 上市时间: Thursday, September 22, 2022
- 城市: Barrie
- 社区: Ardagh
- 交叉路口: Essa/Havrie/Emms
- 详细地址: 53 Emms Drive, Barrie, L4N 8H3, Ontario, Canada
- 厨房: Quartz Counter, Stone Floor
- 客厅: Hardwood Floor, Gas Fireplace
- 家庭房: California Shutters
- 厨房: Combined W/Dining, Stone Floor, W/O To Deck
- 挂盘公司: Re/Max Hallmark Chay Realty, Brokerage - Disclaimer: The information contained in this listing has not been verified by Re/Max Hallmark Chay Realty, Brokerage and should be verified by the buyer.

