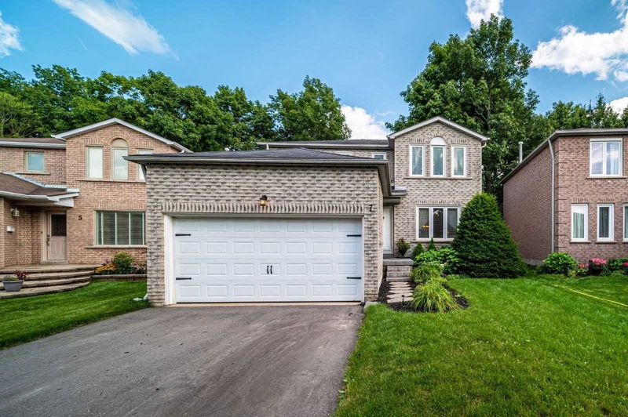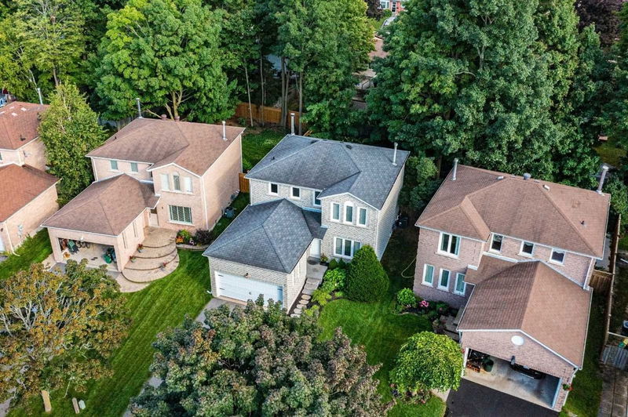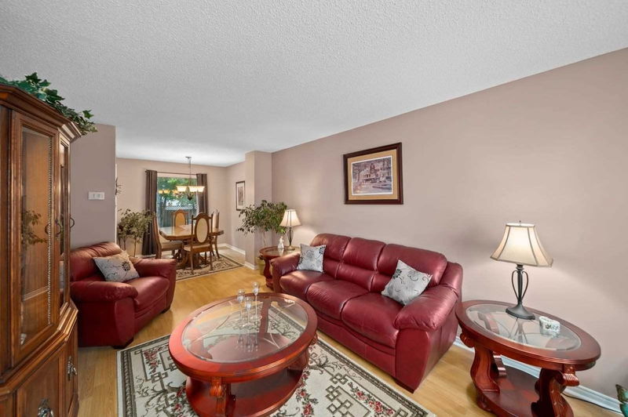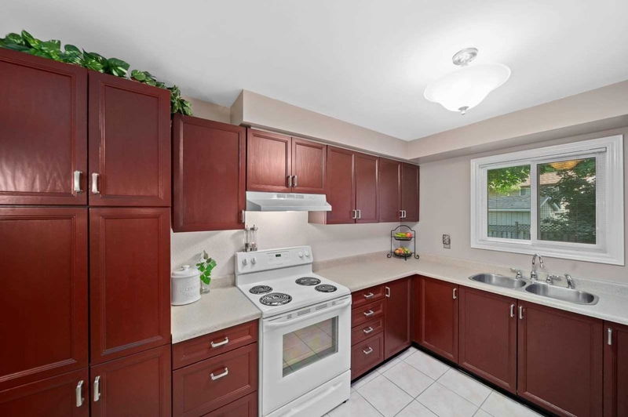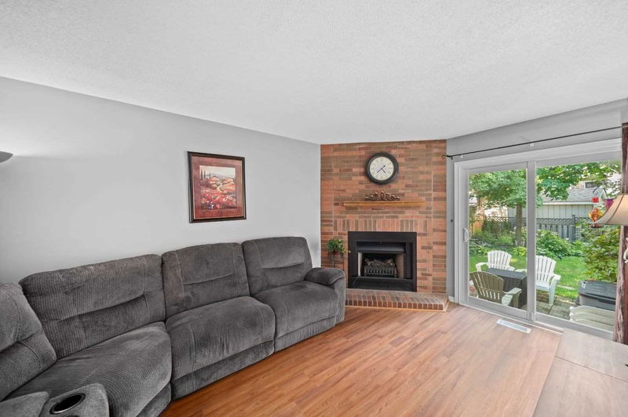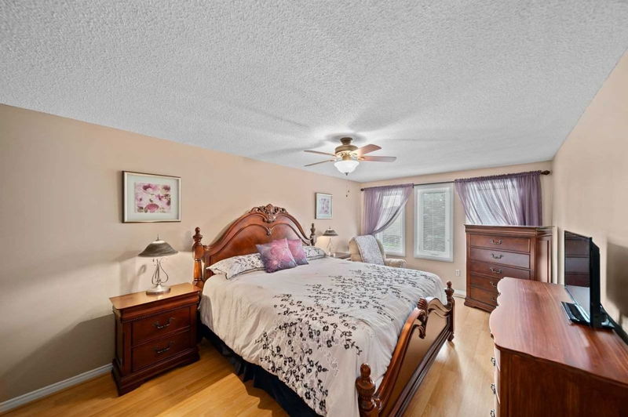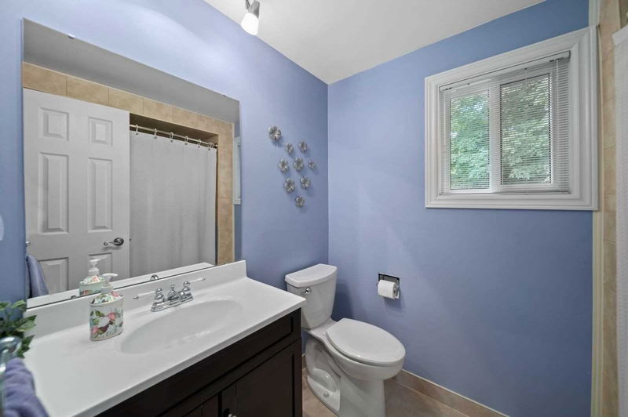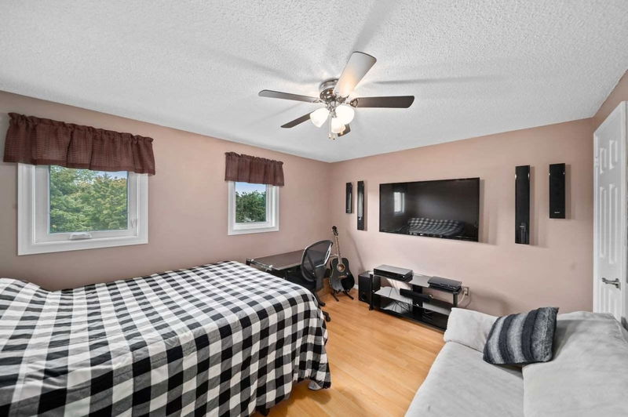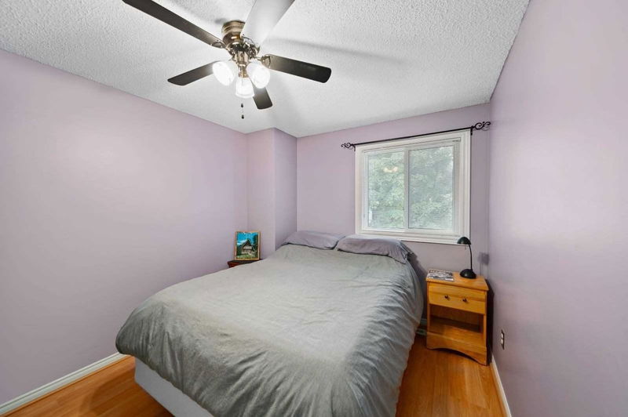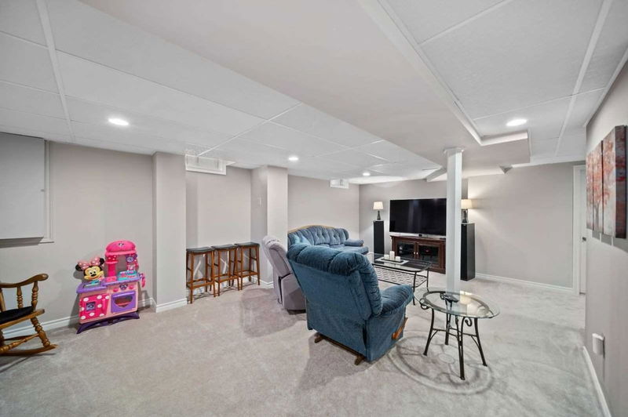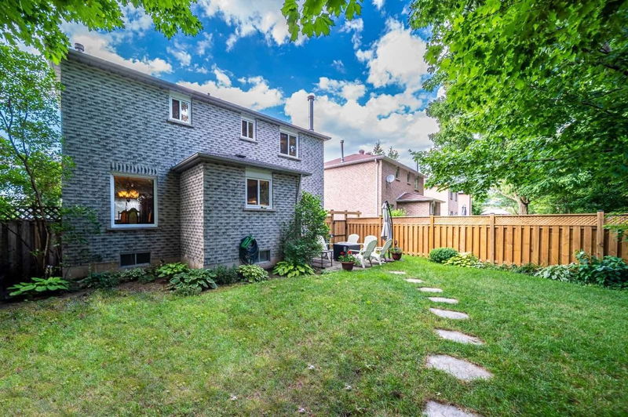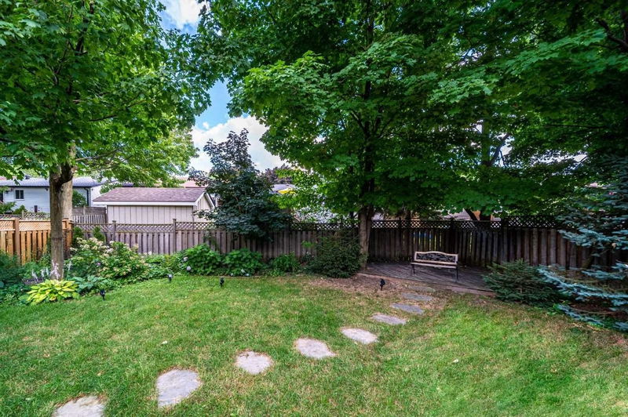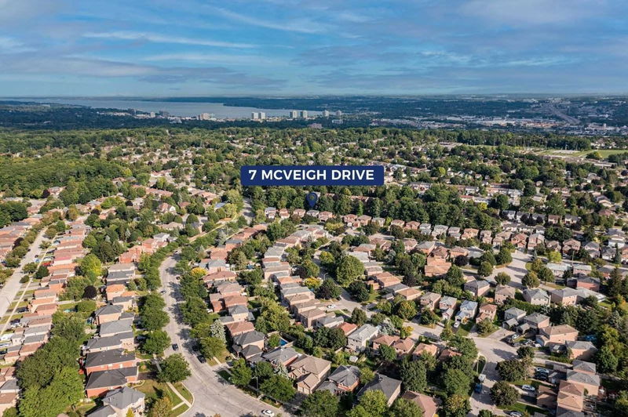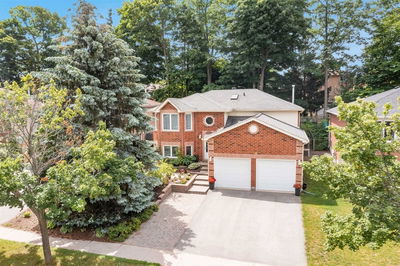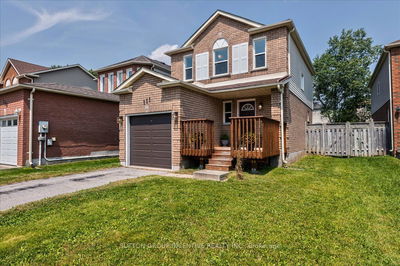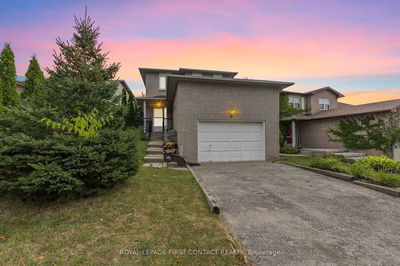Turn-Key Home Found In A Family-Friendly Neighbourhood! Situated In A Beautiful Neighbourhood & In A Prime Location That Embodies Convenience! Easy Access To Parks, Shops, Restaurants, Public Transportation, Hwy 400, & The Downtown Area! An Elementary School Is Also Found Just Down The Road From This Property! Mature Treed Lot W/Freshly Paved Double-Wide Driveway & Attached 2-Car Garage W/ Inside Entry. Fully Fenced Rear Yard W/Deck, Patio, & Glimpses Of The Sunrise. Bright Interior Layout! Newer Sump Pump (Approx. 3 Yrs Old), Updated Back Windows, & Newer Windows On The Sliding Door W/O (2020). Combined Living/Dining Room & Eat-In Kitchen. Cozy Family Room W/Fp & W/O To The Backyard. Laundry Room & 2-Pc Bath Complete The Main Floor. Staircase Leading To The 2nd Level W/Newly Laid Carpet (2019). Primary Bed W/ W/I Closet & 4-Pc Ensuite! 2 Additional Beds Served By A 4-Pc Bath. Fully Fin Basement W/Spacious Rec Room, Newly Laid Carpet (2019), An Office & Bonus Room/Gym. Visit Our Site!
详情
- 上市时间: Friday, September 23, 2022
- 3D看房: View Virtual Tour for 7 Mcveigh Drive
- 城市: Barrie
- 社区: Northwest
- 交叉路口: Cundles Rd W/Mcveigh Dr
- 详细地址: 7 Mcveigh Drive, Barrie, L4N 7C9, Ontario, Canada
- 厨房: Main
- 客厅: Main
- 家庭房: Main
- 挂盘公司: Re/Max Hallmark Peggy Hill Group Realty, Brokerage - Disclaimer: The information contained in this listing has not been verified by Re/Max Hallmark Peggy Hill Group Realty, Brokerage and should be verified by the buyer.

