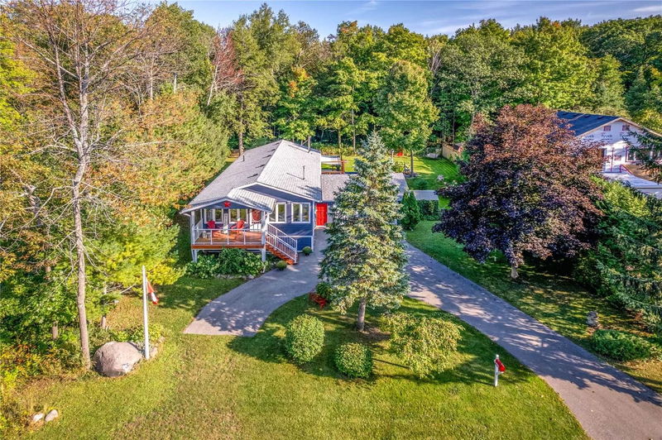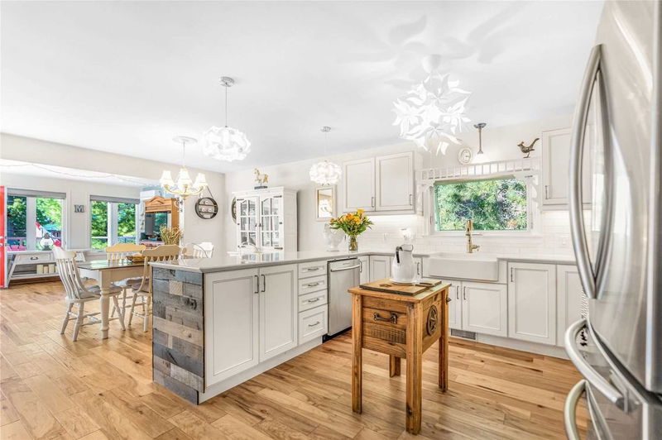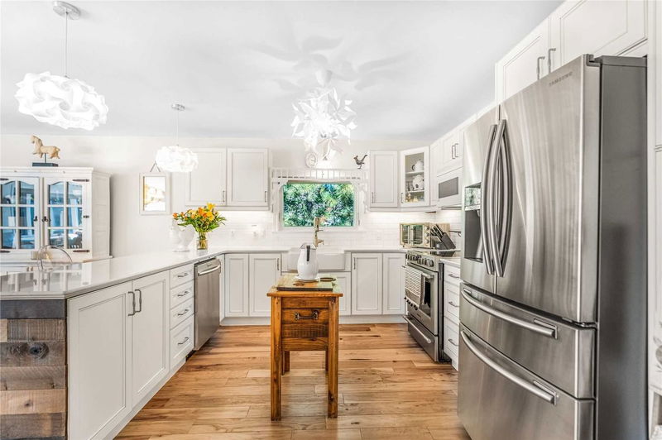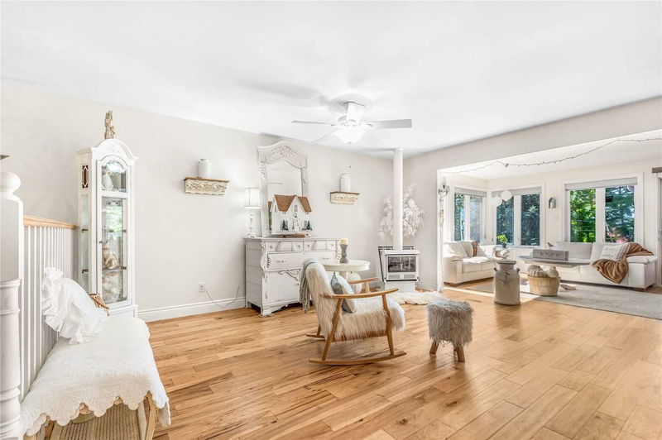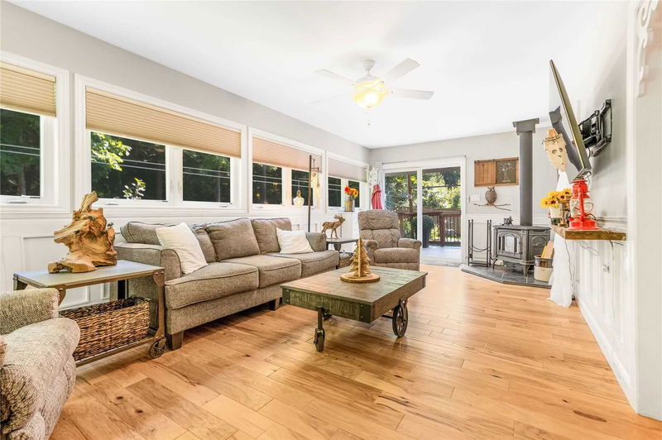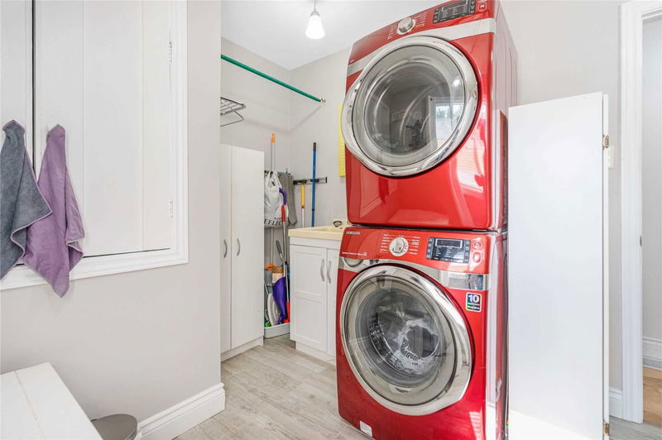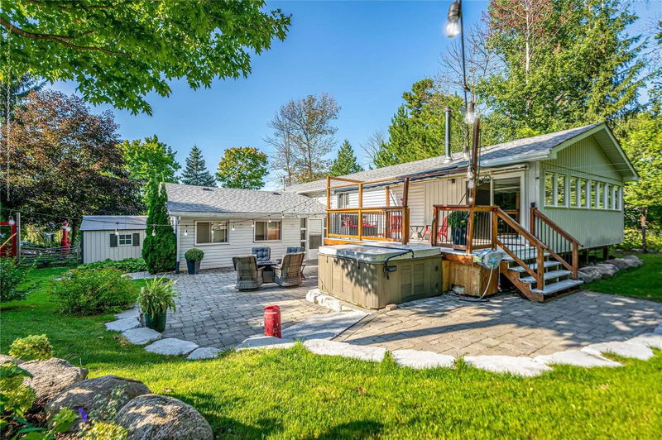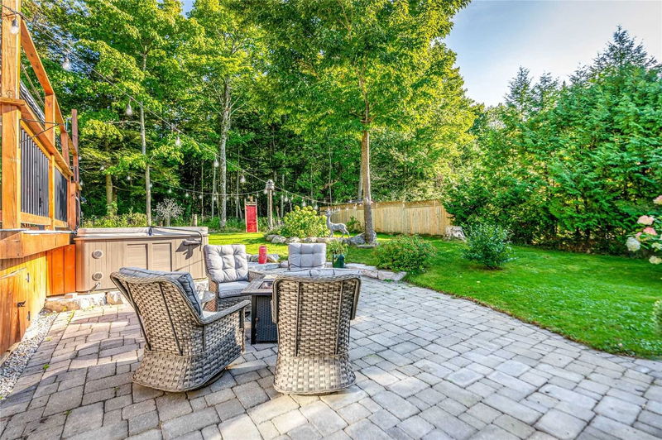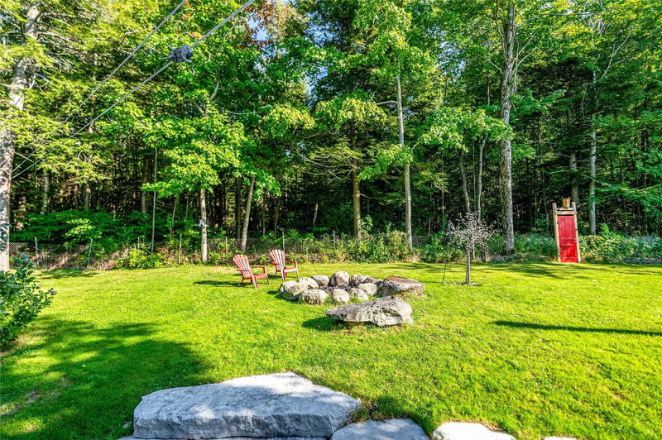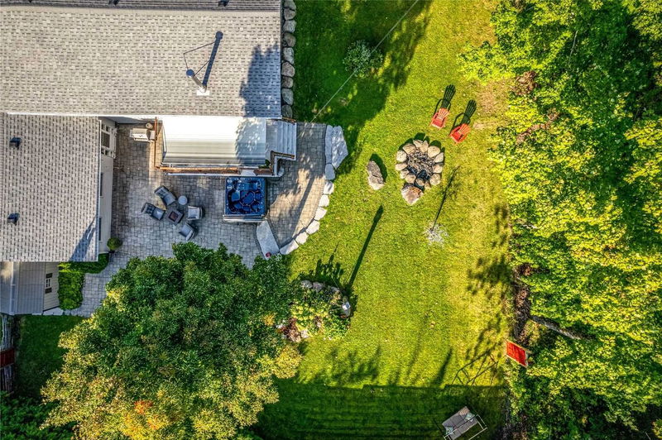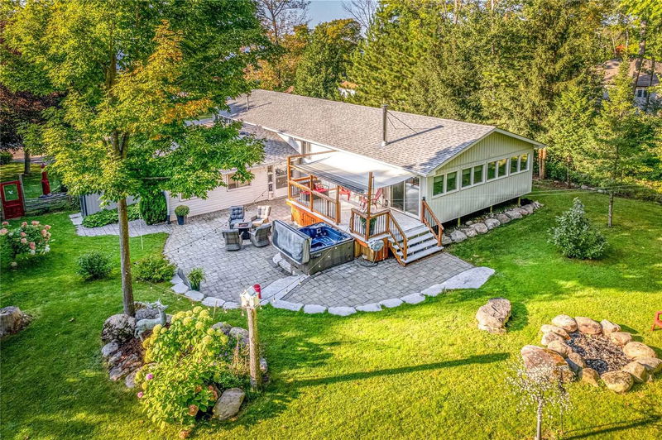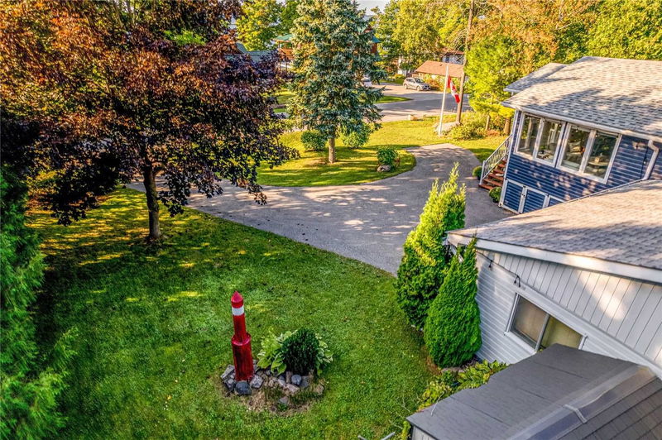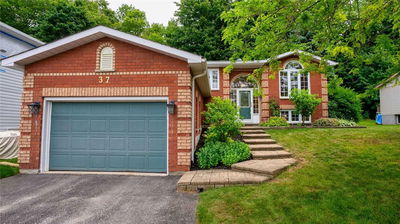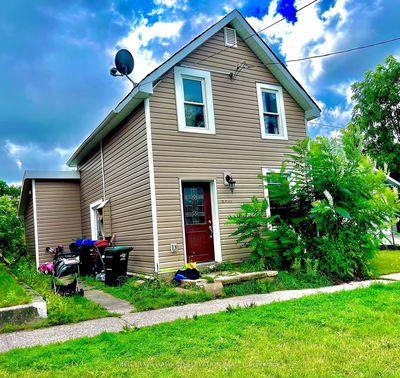This Home Rests On A Meticulously Landscaped Double Lot, Whispering Tranquility With Views Of Georgian Bay From The Covered Front Porch. Hand Scraped Wood Floors Throughout Entire Open Concept Main Floor, With Lots Of Natural Light, As Well As A Freestanding Gas Stove For Extra Cozy Evenings. Kitchen Features A Farmhouse Sink, Stone Counters, And Stainless Appliances. Main Bathroom Boasts Heated Floors, Glass Shower With Rain Head And Corner Bench, Along With A Granite Vanity. Barnboard Feature Wall And Real Barn Door Complete The Look Of The Primary, While A Second Wood Stove Is Located In The Rear Of The House. Entertainer's Deck With Hot Tub And Power Awning, Lots Of Places To Host Family And Friends. Connected To Municipal Sewer And Water With Gas Heat, This Home Is A Four Season Oasis, With Water Access Across The Street, And The Marina A Short Bike Ride Away
详情
- 上市时间: Thursday, September 22, 2022
- 3D看房: View Virtual Tour for 73 Robins Point Road
- 城市: Tay
- 社区: Victoria Harbour
- 交叉路口: Hwy 12, Park St, Robins Point
- 详细地址: 73 Robins Point Road, Tay, L0K 2A0, Ontario, Canada
- 厨房: Main
- 客厅: Main
- 家庭房: Main
- 挂盘公司: Coldwell Banker The Real Estate Centre, Brokerage - Disclaimer: The information contained in this listing has not been verified by Coldwell Banker The Real Estate Centre, Brokerage and should be verified by the buyer.


