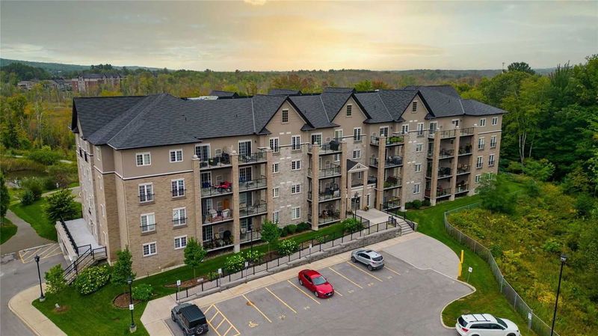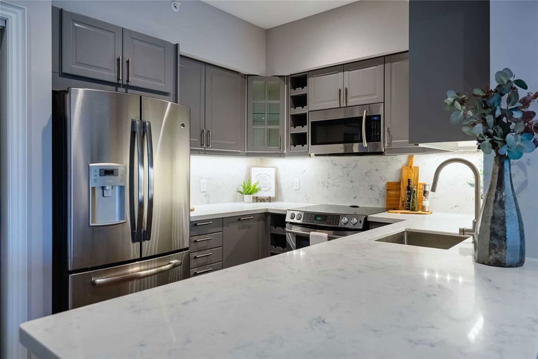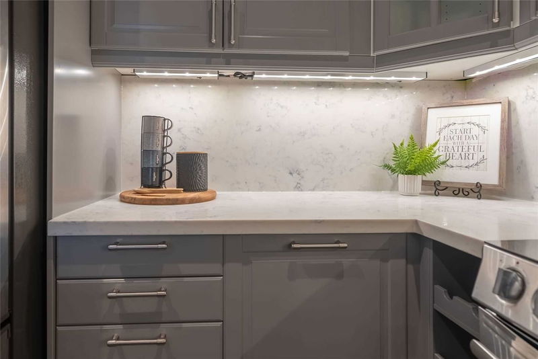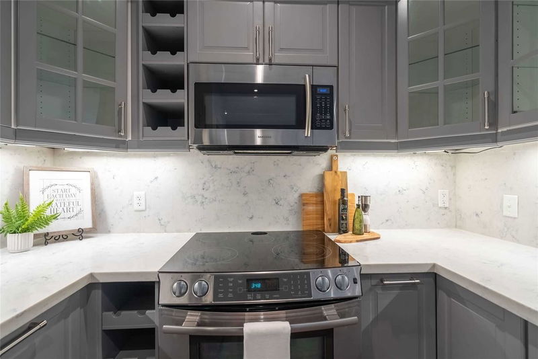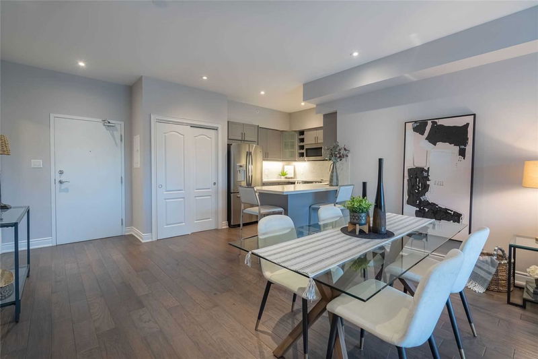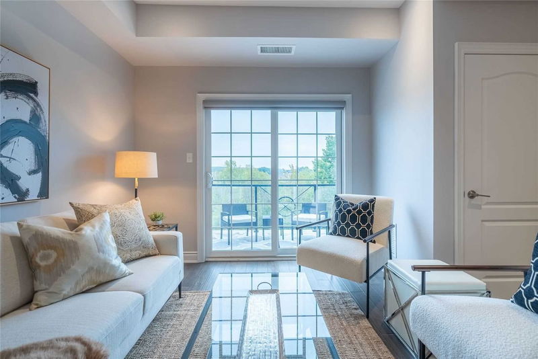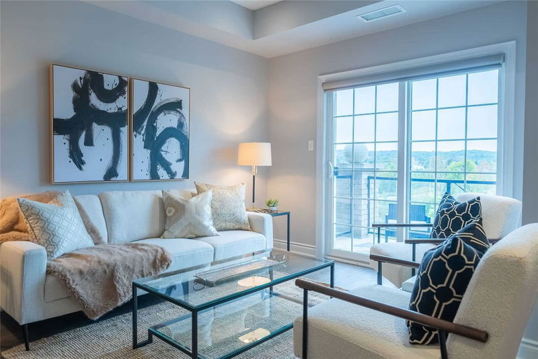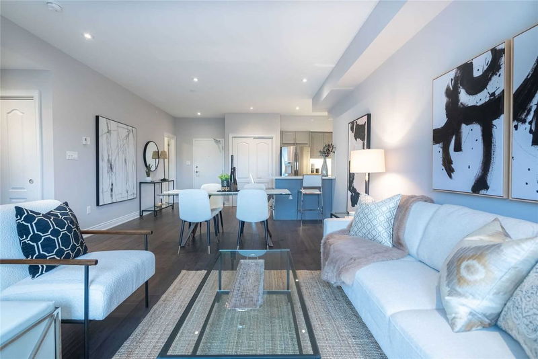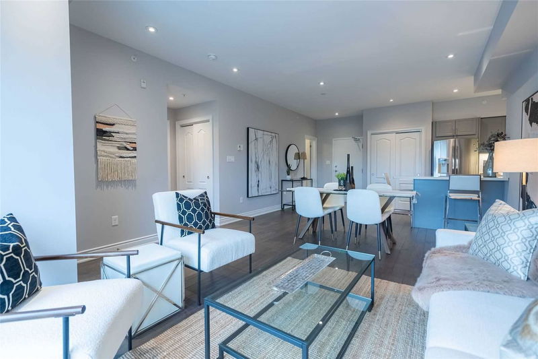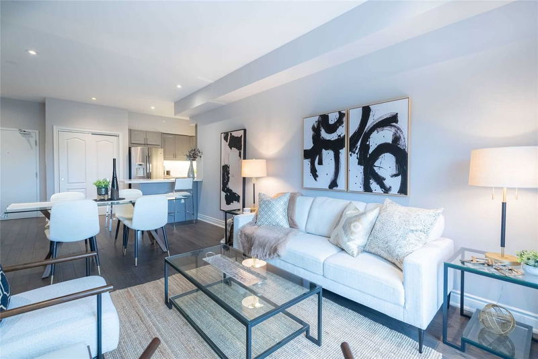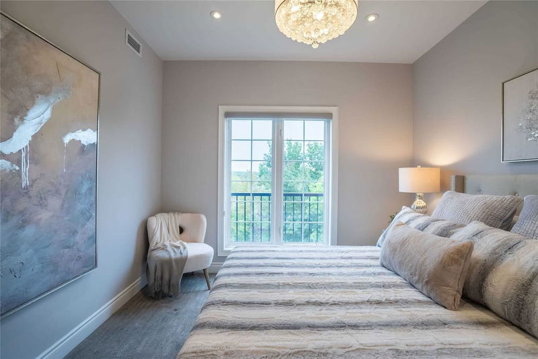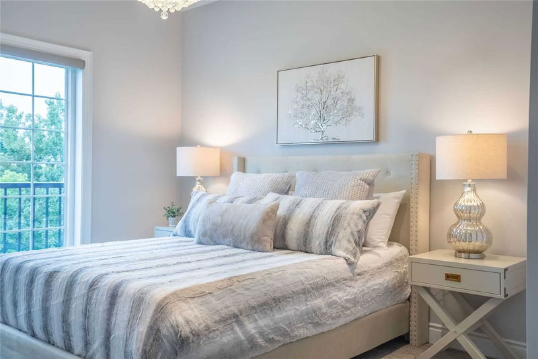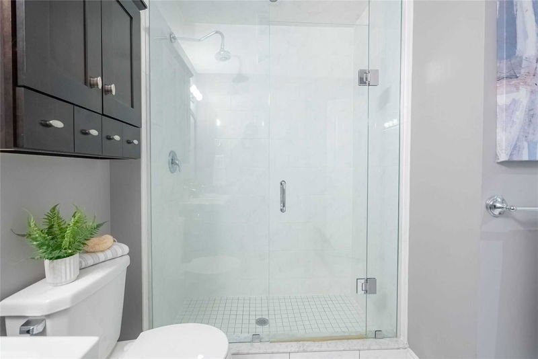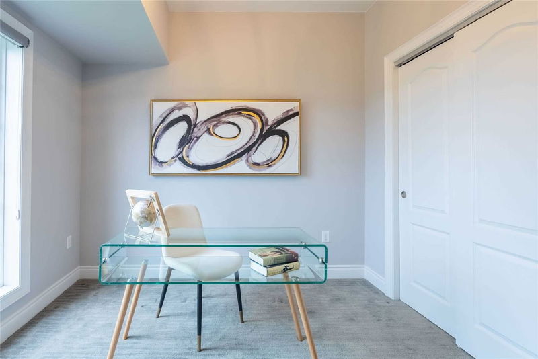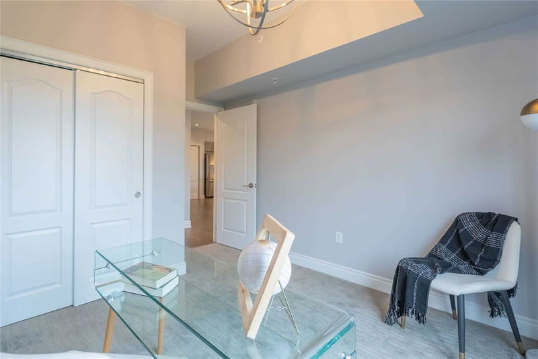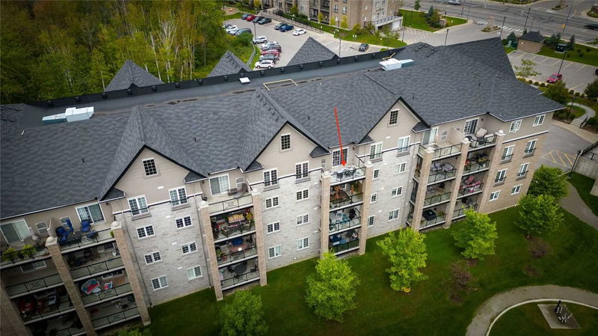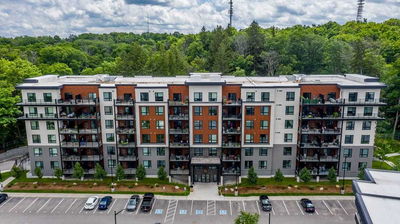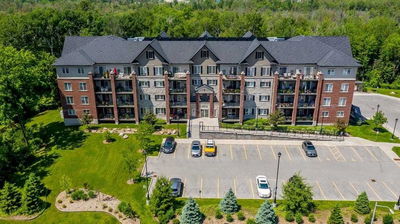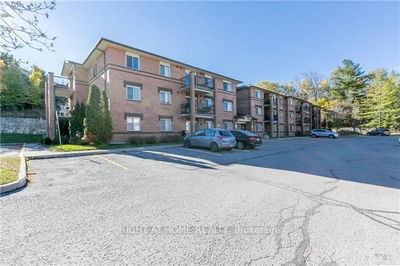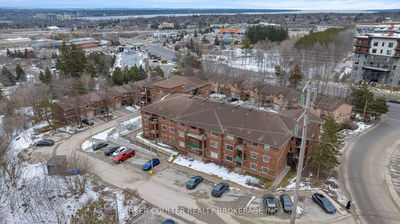Significantly Upgraded Top Floor Suite Overlooking Protected Green Space At The Empire. 1102 Sq Ft Of Well-Designed, Efficient Living Space. I Purchased The Property From The Builder And Did Not Take The Builders Standard Or Upgraded Finishes. Instead, We Opted To Do A Custom Kitchen, Custom Hardwood Floors, Custom Broadloom, Significantly Upgraded Appliances, Custom Bathrooms, Custom Top-Of-The-Line Hunter Douglas Blinds On Every Window, Smooth Ceilings Throughout And Multiple Pot Lights. There Is No Other Suite At The Empire Or Within The Manhattan Development With Similar Finishes. Stunning West Views Over Protected Green-Space. Tons Of Natural Light And Incredible Sunsets. Very Spacious Balcony (Bbq's Permitted). Nothing To Do But Move-In And Begin Enjoying All This Gorgeous Suite Has To Offer. 1 Car Underground Parking And 1 Locker.
详情
- 上市时间: Saturday, September 17, 2022
- 3D看房: View Virtual Tour for 406-44 Ferndale Drive S
- 城市: Barrie
- 社区: Ardagh
- 详细地址: 406-44 Ferndale Drive S, Barrie, L4N 2V1, Ontario, Canada
- 厨房: Hardwood Floor, Quartz Counter, Open Concept
- 客厅: Hardwood Floor, Open Concept, W/O To Balcony
- 挂盘公司: Royal Lepage/J & D Division, Brokerage - Disclaimer: The information contained in this listing has not been verified by Royal Lepage/J & D Division, Brokerage and should be verified by the buyer.

