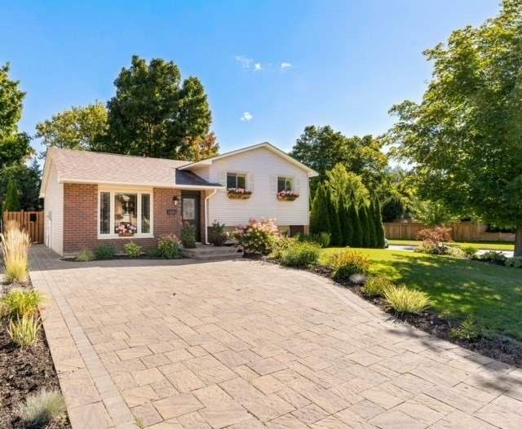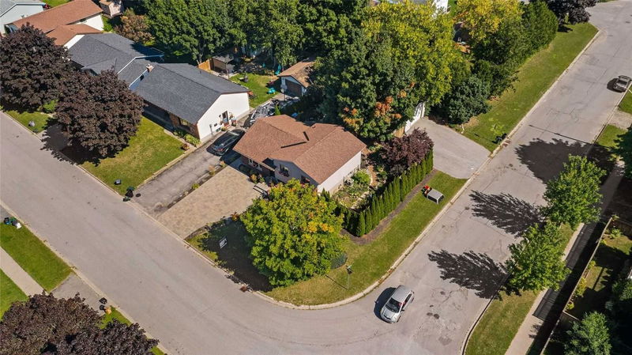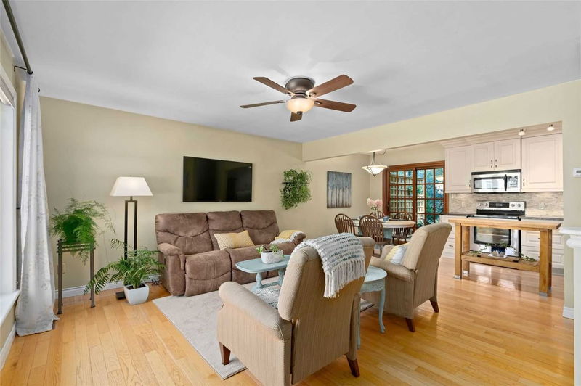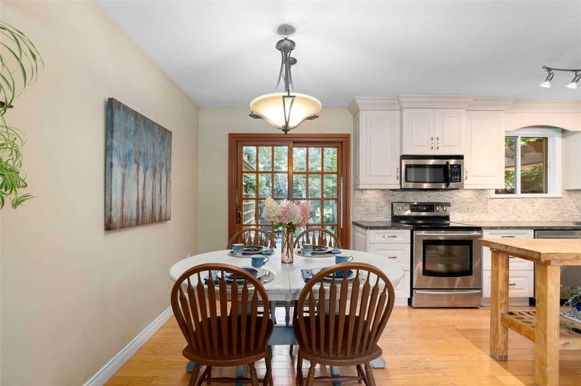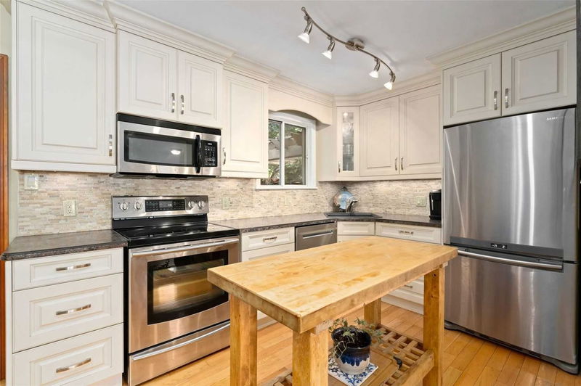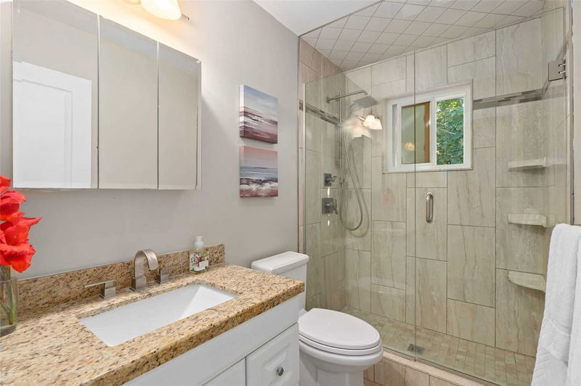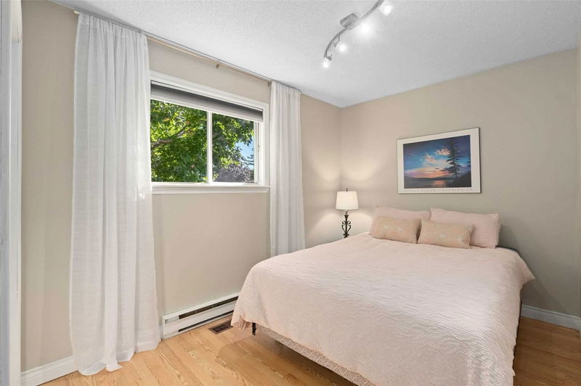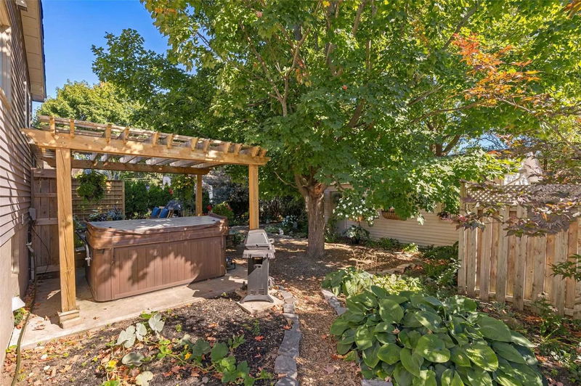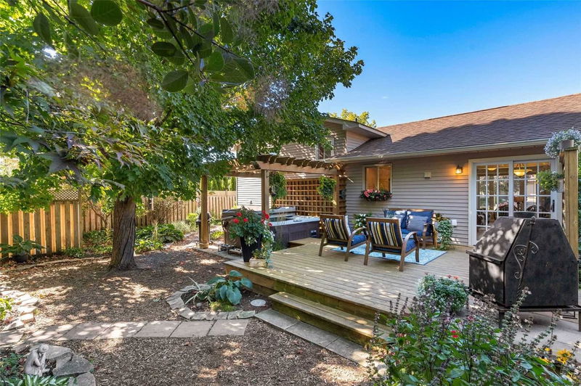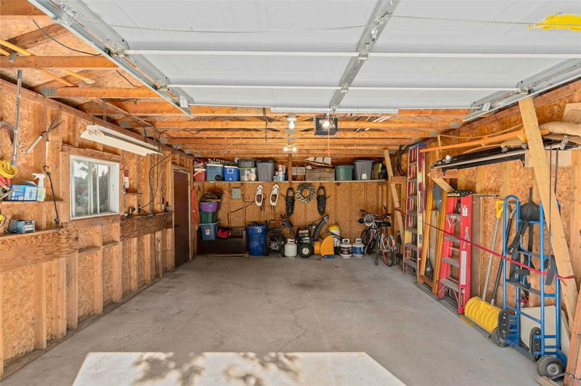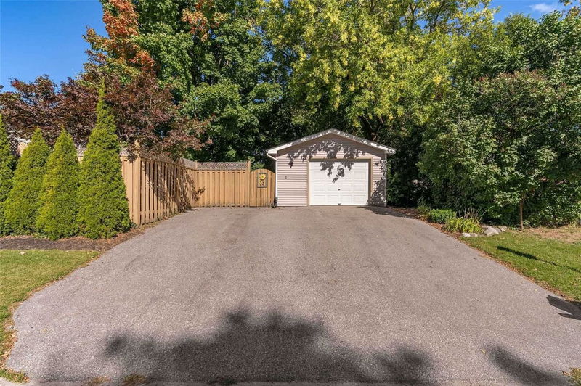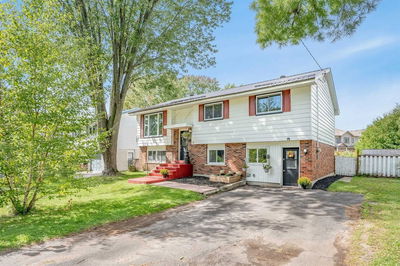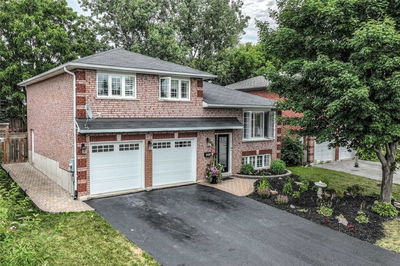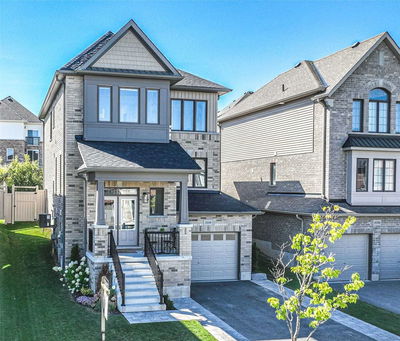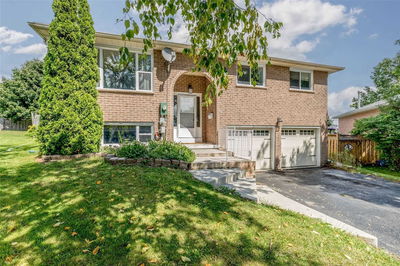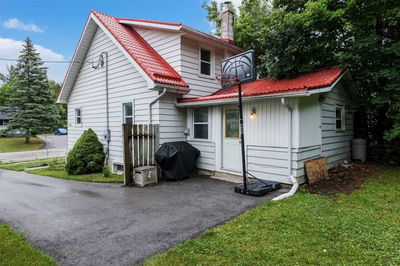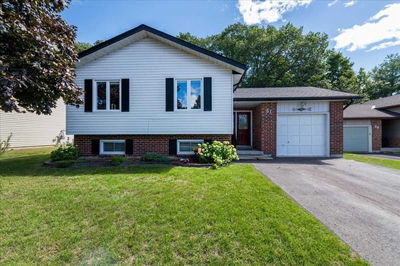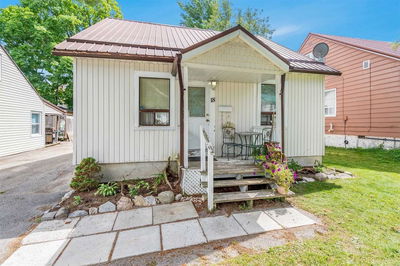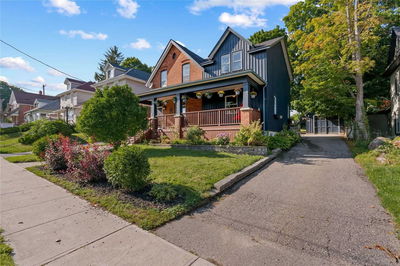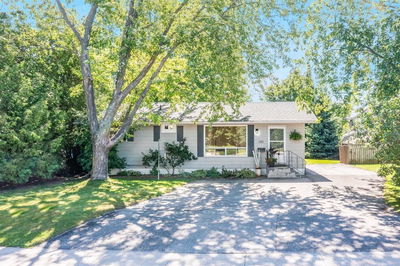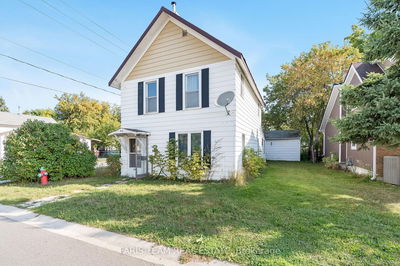This Home Is Situated On A Quiet, Corner Lot In Orillia. Finished, Top To Bottom W/ Nothing Left To Do But Move In. The Home Is Fully Fenced & Has An Oversized 1-Car Det/Garage Allowing For An Additional 3 Parking Spaces. You Are Welcomed By An Attractive Interlock Up The Main Drive. The Inside Of The Home Is Decorated In Neutral Colours. Ceramic Tile & Gleaming Hardwood Complete The Main Floor. A Custom Kitchen, Ss Appliances & Solid Wood Centre Island Highlight The Space. The Din/Room Has A W/O To The Fully Landscaped Backyard W/ No Grass To Maintain. Surrounded W/ Perennials, Shrubs & Mature Trees. 2nd Lvl Has A 3 Pc Bath W/ Floor-To-Ceiling Tiled, W/I Shower Along W/ 3 Bedrooms. Lower Lvl Has 2Pc Bath & A Very Spacious Rec Room. High Ceilings W/ Gas F/P Finish Off This Space.
详情
- 上市时间: Monday, September 12, 2022
- 3D看房: View Virtual Tour for 24 Marlisa Drive
- 城市: Orillia
- 社区: Orillia
- 详细地址: 24 Marlisa Drive, Orillia, L3V 7E7, Ontario, Canada
- 客厅: Main
- 厨房: Main
- 挂盘公司: Re/Max Hallmark Chay Realty, Brokerage - Disclaimer: The information contained in this listing has not been verified by Re/Max Hallmark Chay Realty, Brokerage and should be verified by the buyer.

