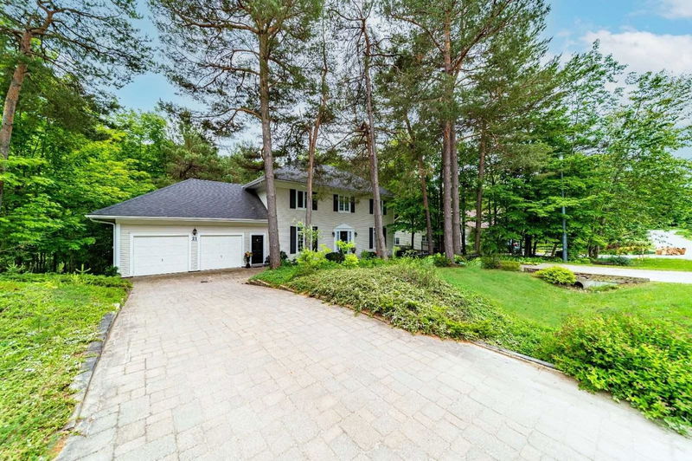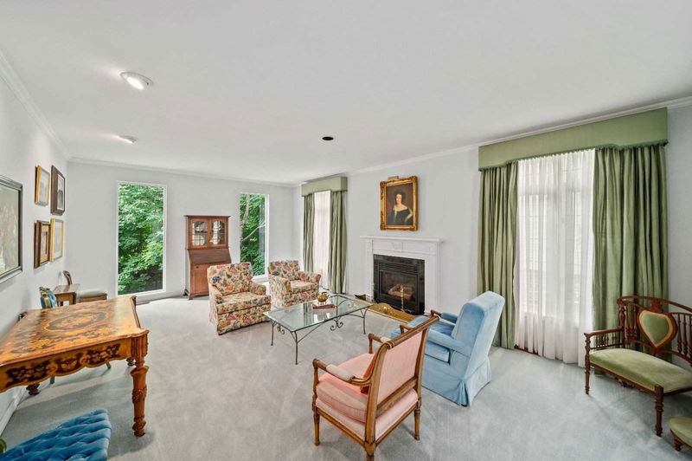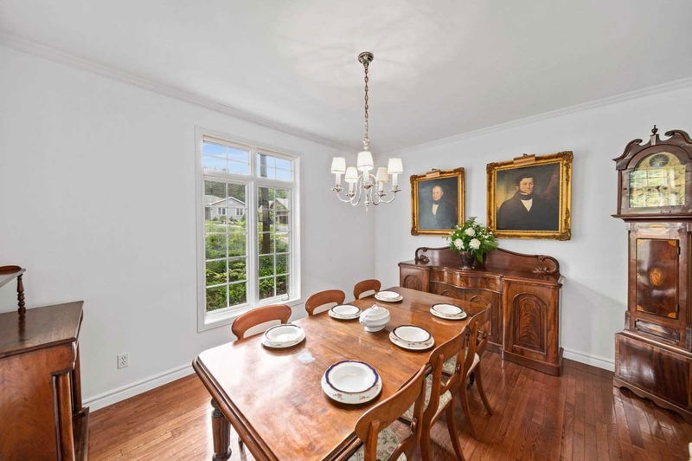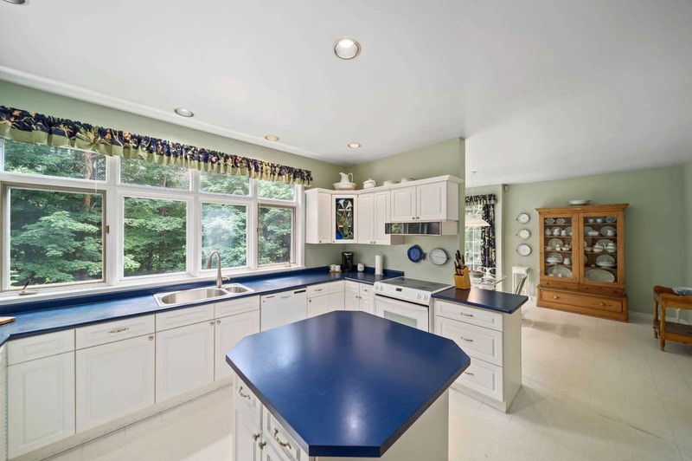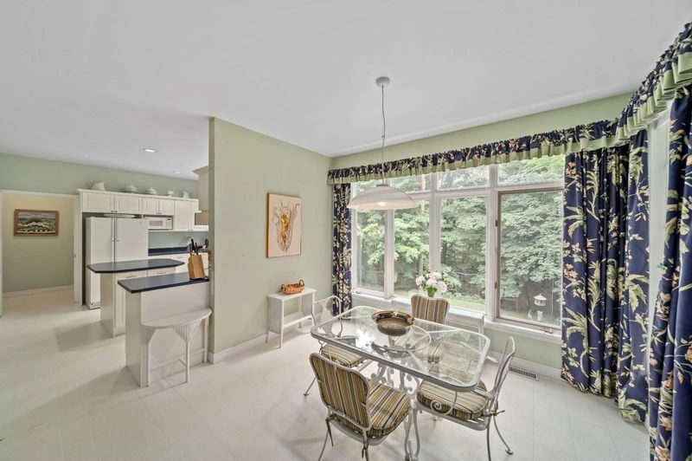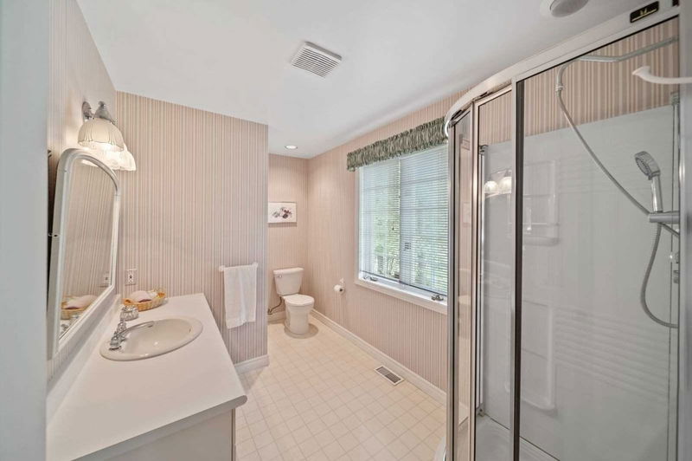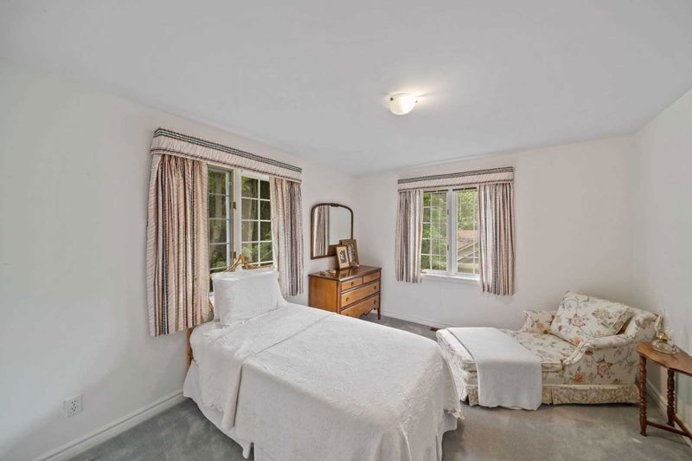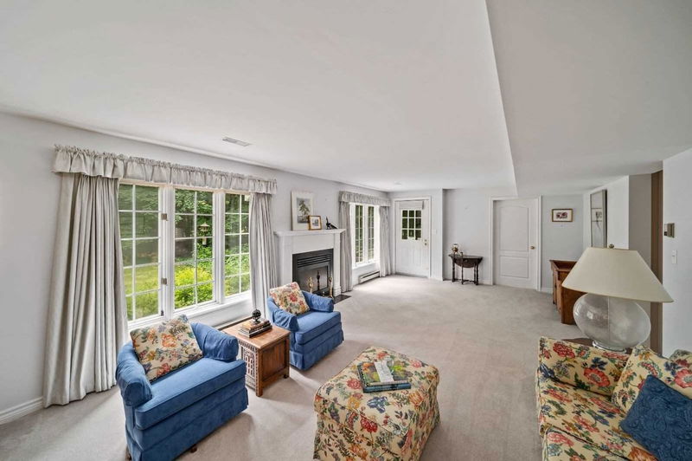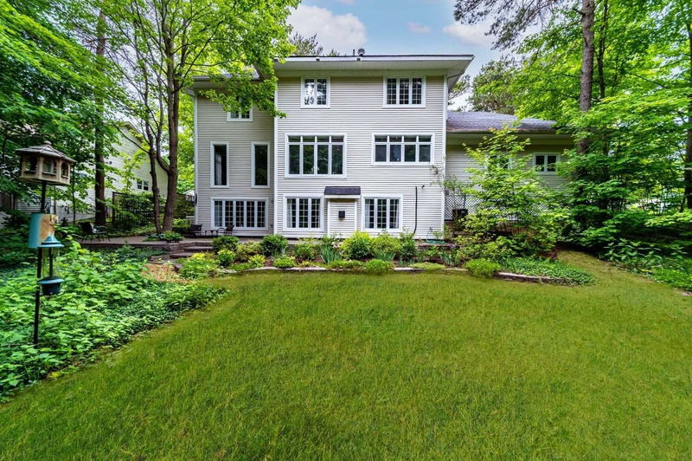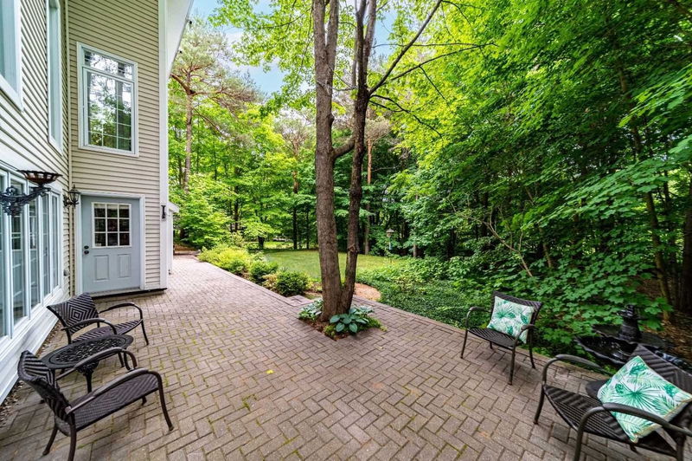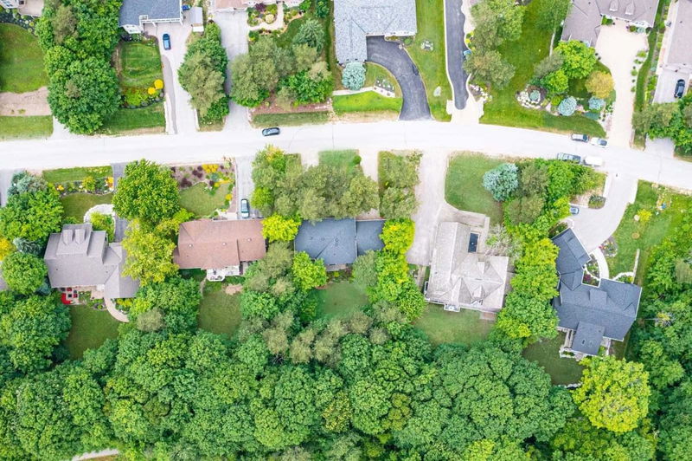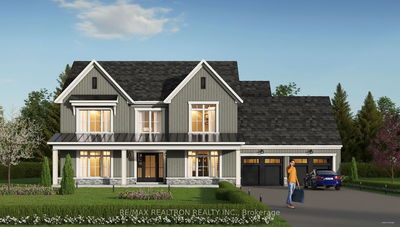Classic Colonial-Style Home Nestled In The Prestigious Horseshoe Highlands! Architectural Gem Blends Old-World Charm W/ Contemporary Class. Nestled In A Prestigious Neighbourhood Near Trails, Golf, Skiing, Fine Dining, Shops, Schools, & Vett? Nordic Spa. Custom-Built Property W/ A Colonial Exterior, Attached 2-Car Garage, & A Large Driveway. Large Lot Situated On A Quiet Cul De Sac & Backs Onto A Wooded Area. Backyard Oasis W/ Stone Patio. Over 3000 Sq Ft Of Interior Charm. Living Room W/ 9Ft Ceilings, Fp, & Floor-To-Ceiling Picturesque Windows. Bright Kitchen W/ Natural Light, Eat-In Area Encased W/ Windows, & Butler's Pantry W/ Storage Space. Elegant Dining Room W/ Hw Floors & 9Ft Ceilings. Upstairs Primary Suite W/ 2 Closets & 3-Pc Ensuite. 3 Beds & A 4-Pc Bath W/ Laundry Round Off The 2nd Floor. Fully-Finished W/O Basement W/ Picturesque Windows, 2-Pc Bath, Family Room W/ B/I Shelving, A Fp & W/O & A Workshop. Included Generator For Peace Of Mind. Visit Our Site For More Info!
详情
- 上市时间: Tuesday, August 16, 2022
- 3D看房: View Virtual Tour for 21 Nordic Trail
- 城市: Oro-Medonte
- 社区: Horseshoe Valley
- 交叉路口: 4 Line N/Alpine Wy/Nordic Trl
- 详细地址: 21 Nordic Trail, Oro-Medonte, L0L 2L0, Ontario, Canada
- 厨房: Pantry
- 客厅: Gas Fireplace, Broadloom
- 家庭房: Gas Fireplace, Broadloom, W/O To Yard
- 挂盘公司: Re/Max Hallmark Peggy Hill Group Realty, Brokerage - Disclaimer: The information contained in this listing has not been verified by Re/Max Hallmark Peggy Hill Group Realty, Brokerage and should be verified by the buyer.

