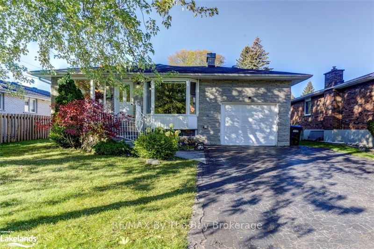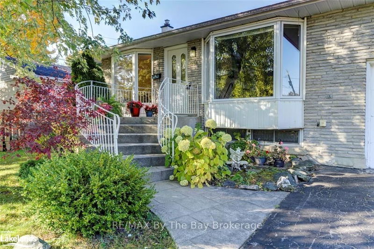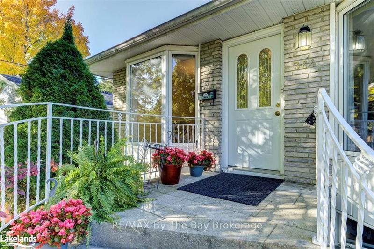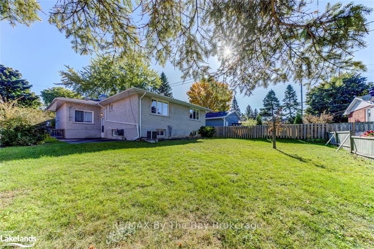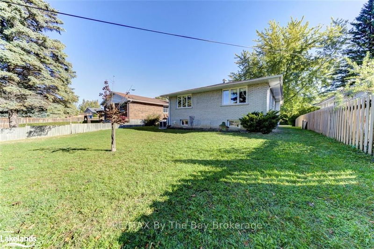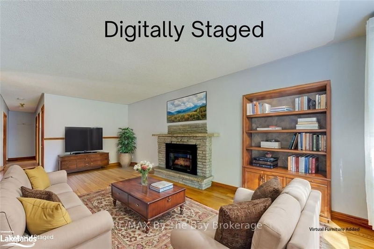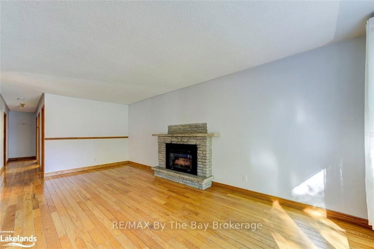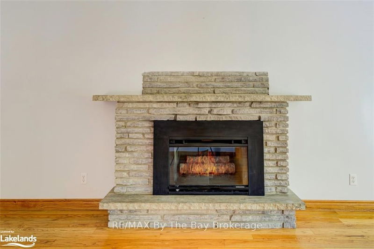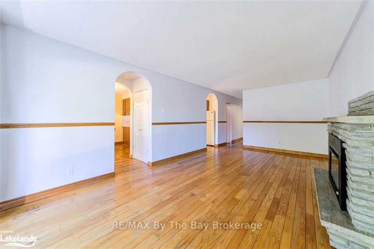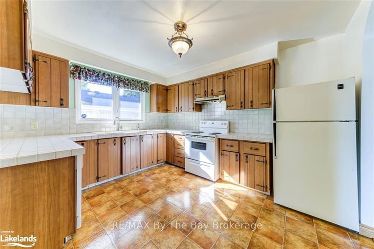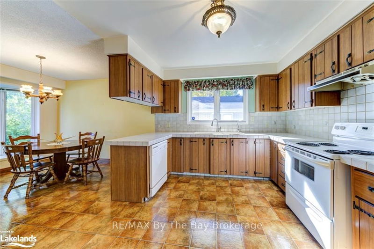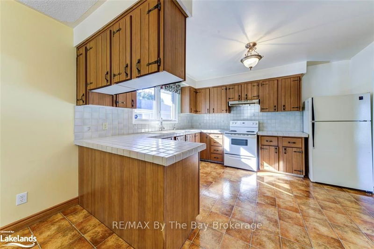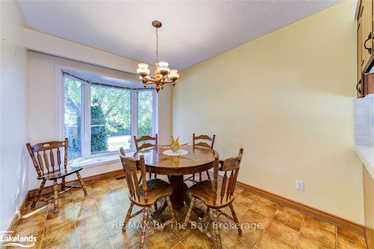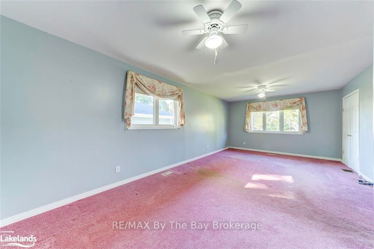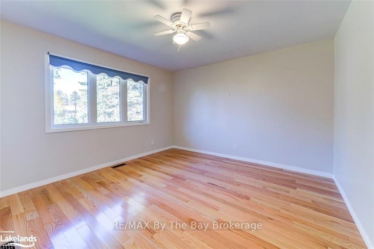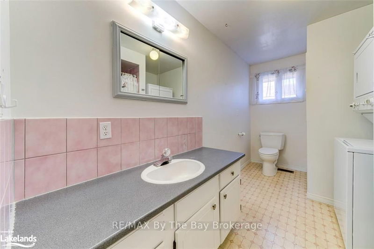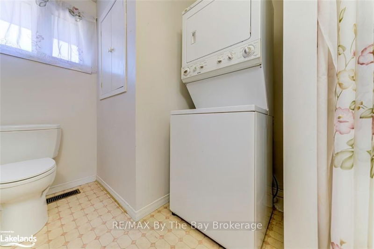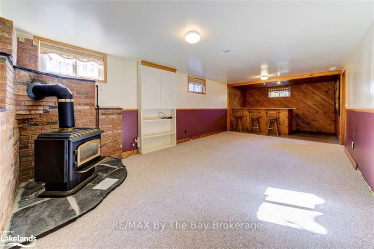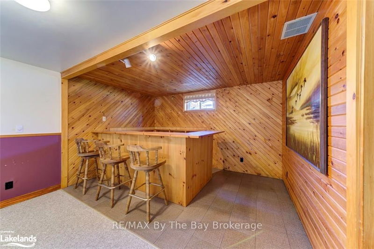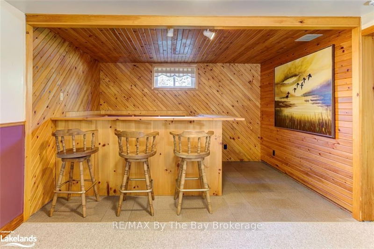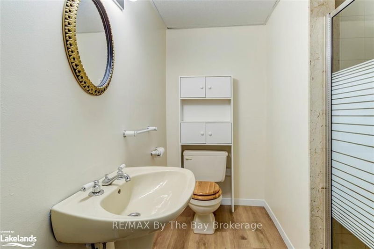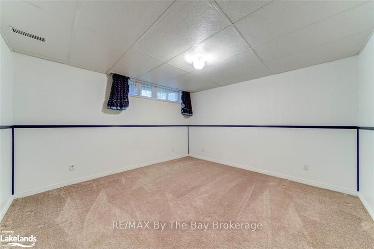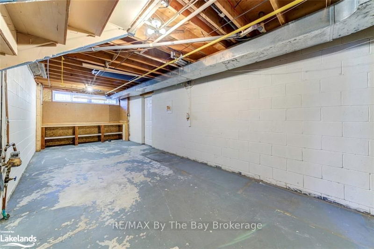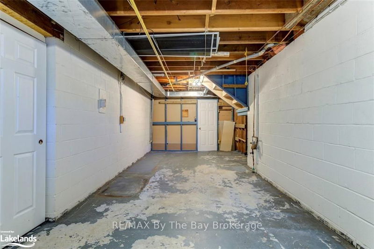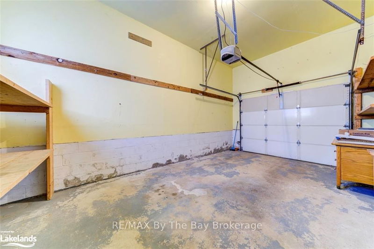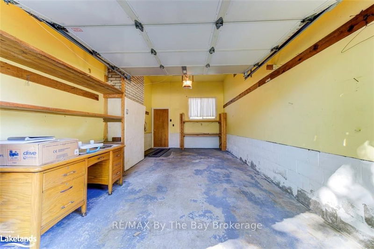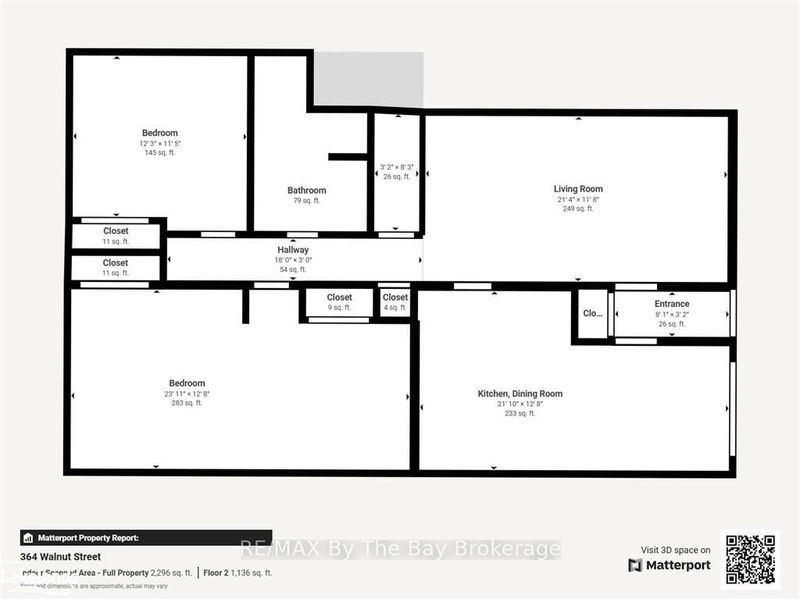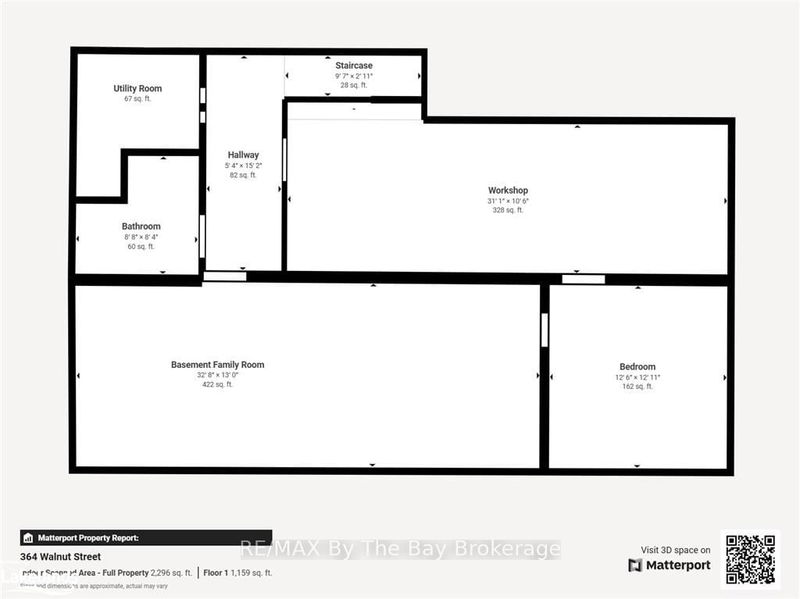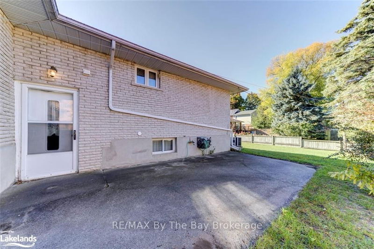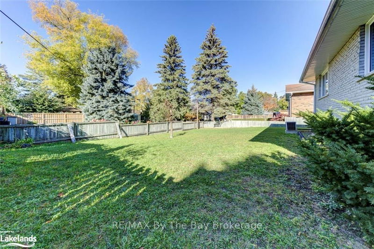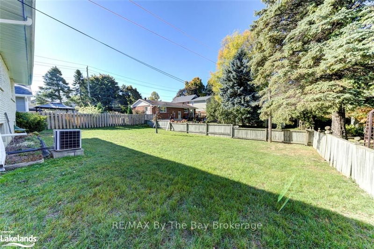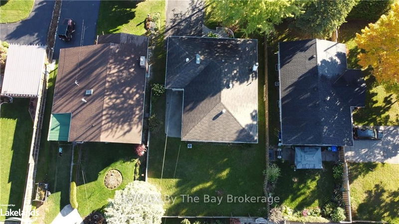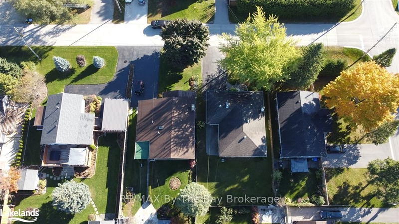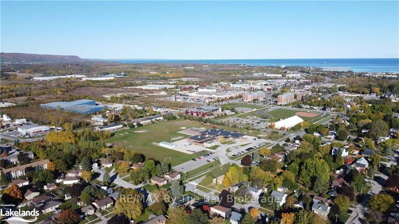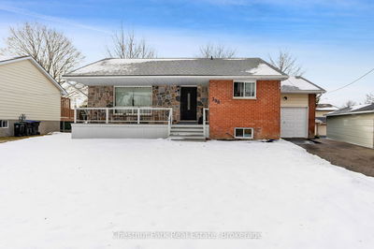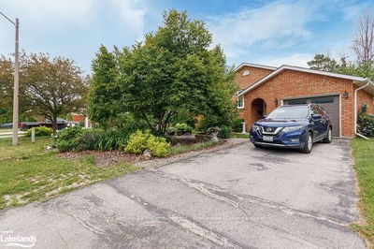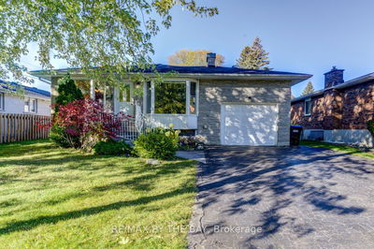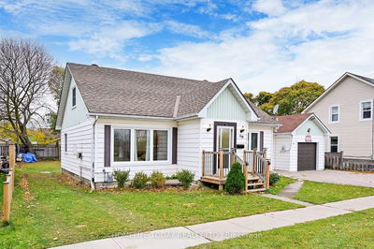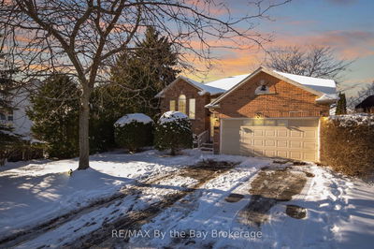This beautifully maintained home is a prime candidate for a potential basement apartment with separate side entry. The basement already features a full bathroom, bedroom, living room with gas fireplace and bar area that could easily be converted into a second kitchen, lots of unfinished space to add additional bedrooms or living area. This home has been well cared for with great curb appeal, featuring all stone siding, attached garage with inside entry, mature trees, flower gardens & fenced yard. The main floor has lots of natural light with a large family room with a gas fireplace and kitchen / dining room that could potentially be opened up into one large open concept design. There are currently two bedrooms and one full bathroom on the main floor however the primary bedroom at one time was two separate bedrooms and could be converted back if desired. Centrally located on the desirable Walnut Street. Just a short walk of drive to downtown and everything Collingwood has to offer. Whether you are a young family, first time home buyer, or retired this home has it all. The home is currently move in ready or ready for you to add your personal touch.
详情
- 上市时间: Friday, October 18, 2024
- 3D看房: View Virtual Tour for 364 WALNUT Street
- 城市: Collingwood
- 社区: Collingwood
- 详细地址: 364 WALNUT Street, Collingwood, L9Y 3C8, Ontario, Canada
- 客厅: Main
- 厨房: Main
- 挂盘公司: Re/Max By The Bay Brokerage - Disclaimer: The information contained in this listing has not been verified by Re/Max By The Bay Brokerage and should be verified by the buyer.

