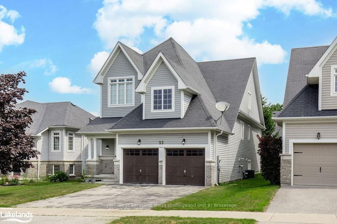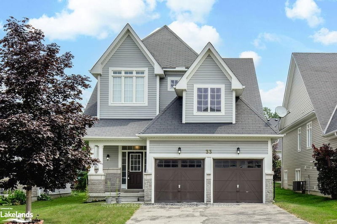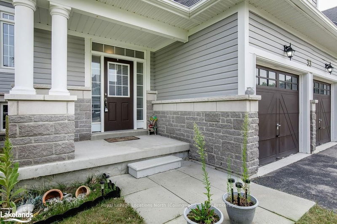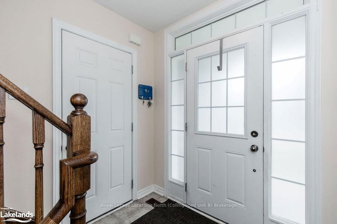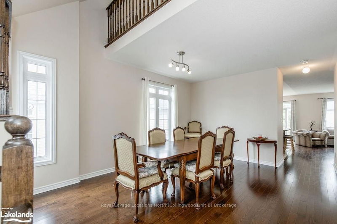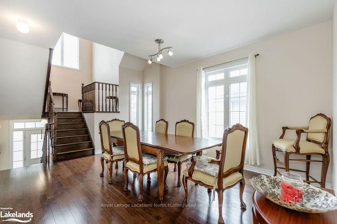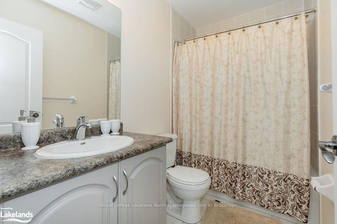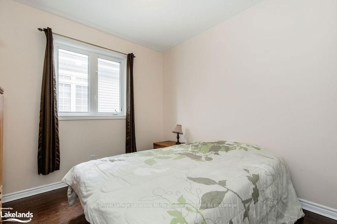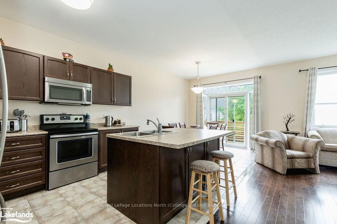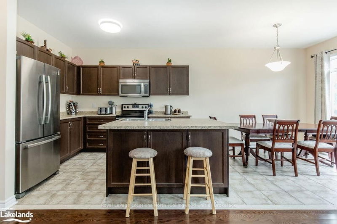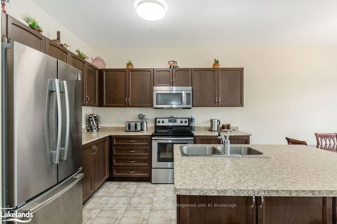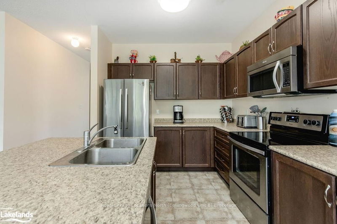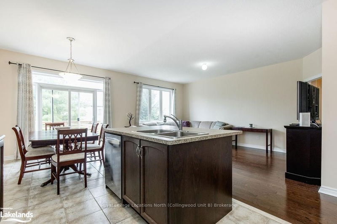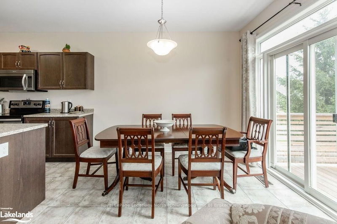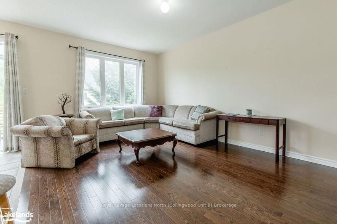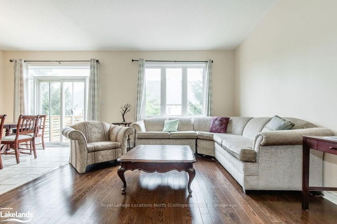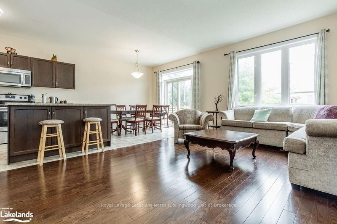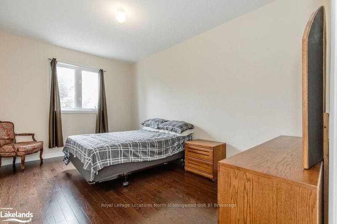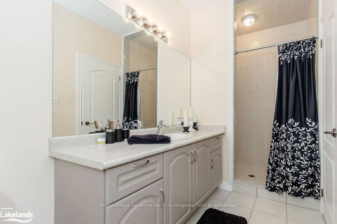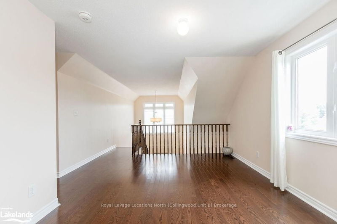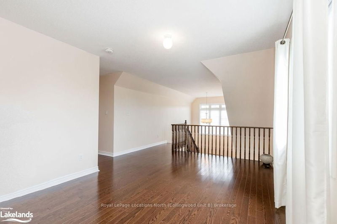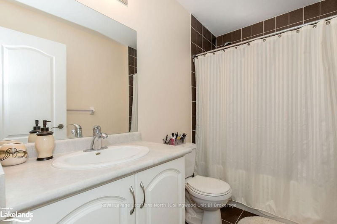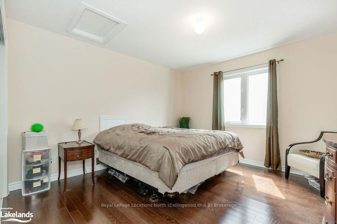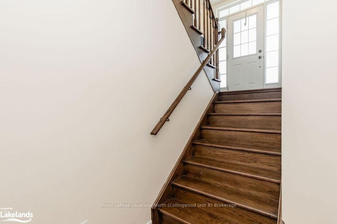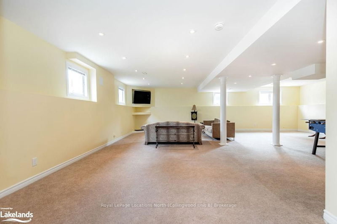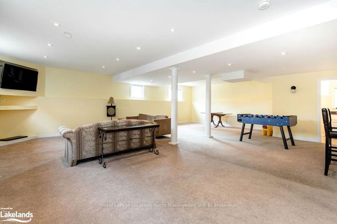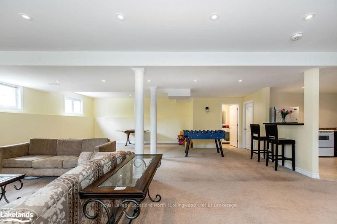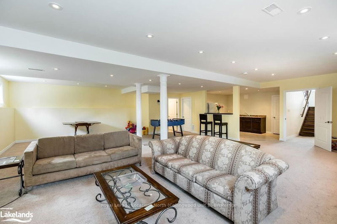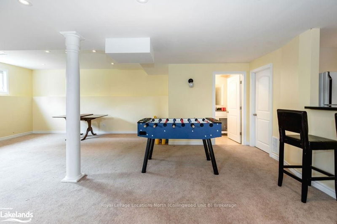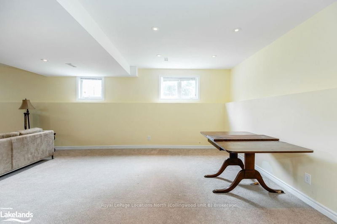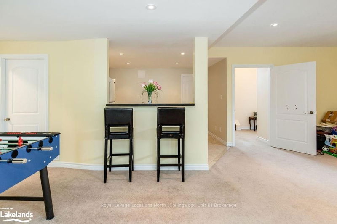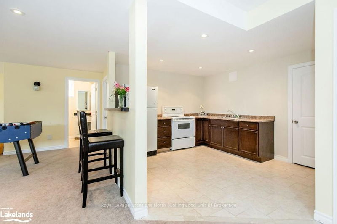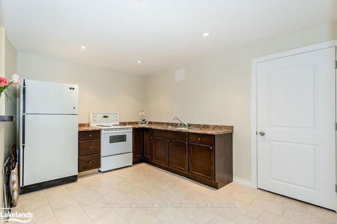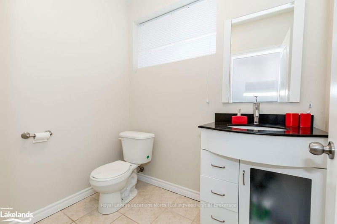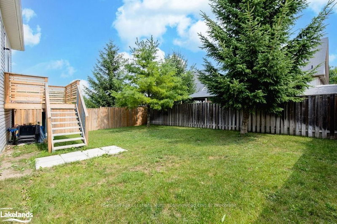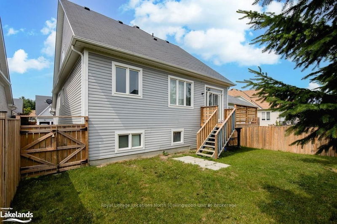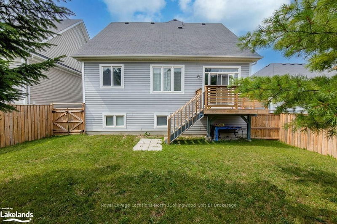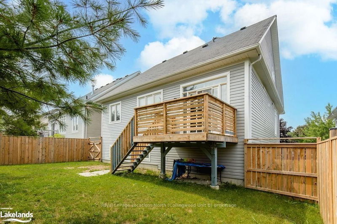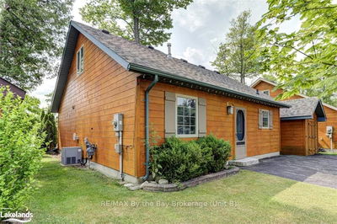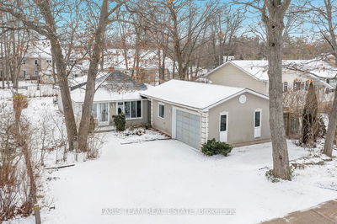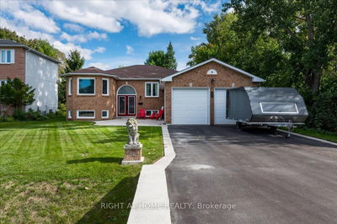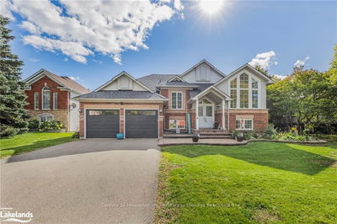This 3 bedroom, 4 bathroom, bungaloft, is located in a highly desirable neighborhood, just minutes away from shopping, restaurants and the beach. The main floor features a bright dining room that opens to an eat-in kitchen with stainless steel appliances and breakfast bar. The open concept kitchen and living room make for seamless entertaining and gatherings. The main floor also features a primary bedroom with a walk-in closet and a 3PC ensuite. An additional bedroom and a convenient main floor laundry room make this homes easy to love all on one floor. Upstairs, you'll find a third bedroom, a cozy loft area, and a 4PC bathroom, offering a perfect space for guests or a home office. The fully finished basement expands your living space with a spacious area that includes a second kitchenette and a 2-piece bathroom, making it ideal for hosting large gatherings or creating a separate living suite. Additionally: The two car garage has inside entry, property is fenced, central vac, A/C, hardwood floors, vaulted ceilings + room for additional bedrooms on the lower level. Home can come fully furnished.
详情
- 上市时间: Monday, October 07, 2024
- 城市: Wasaga Beach
- 社区: Wasaga Beach
- 交叉路口: White Sands Way to Grand Poplar Lane
- 详细地址: 33 GRAND POPLAR Lane, Wasaga Beach, L9Z 0E2, Ontario, Canada
- 厨房: Main
- 客厅: Main
- 挂盘公司: Royal Lepage Locations North (Collingwood Unit B) Brokerage - Disclaimer: The information contained in this listing has not been verified by Royal Lepage Locations North (Collingwood Unit B) Brokerage and should be verified by the buyer.

