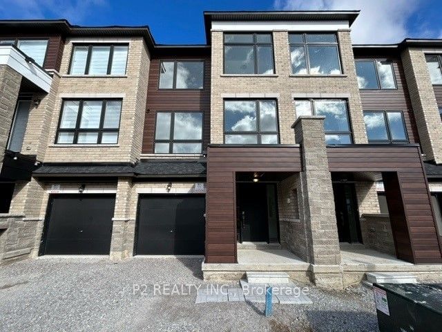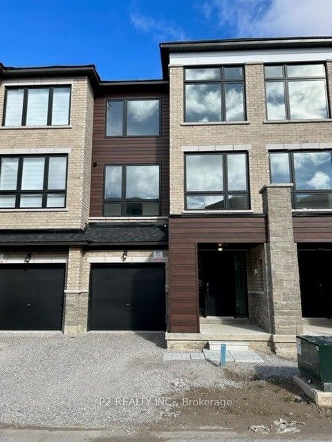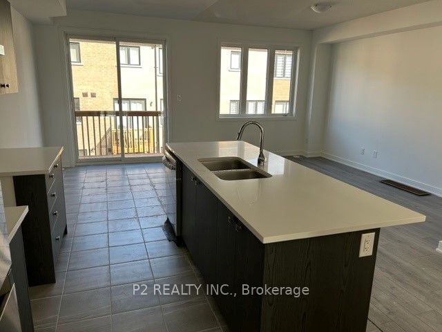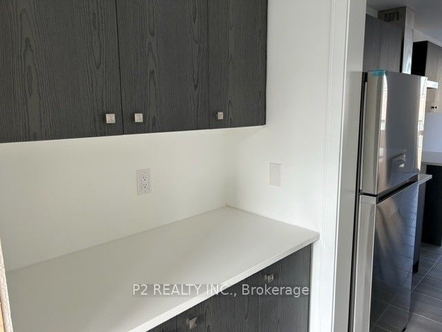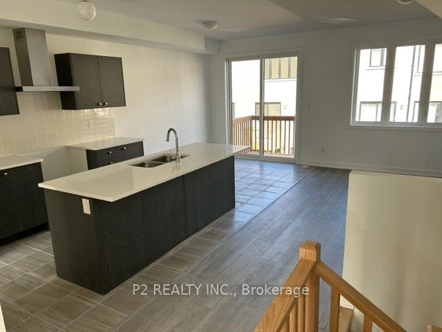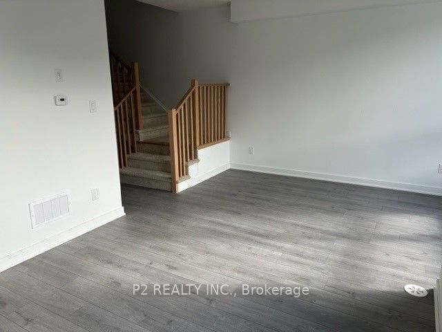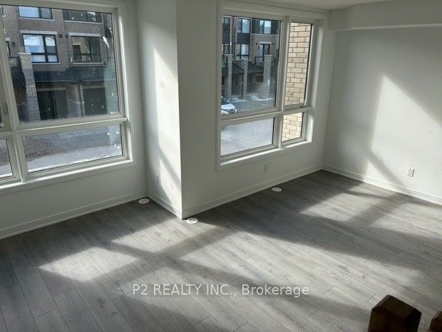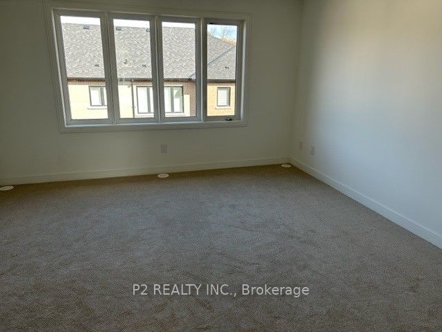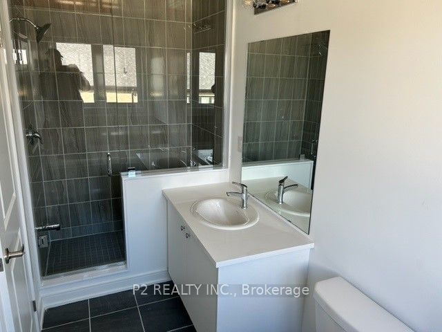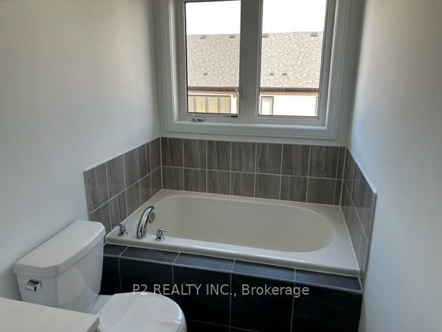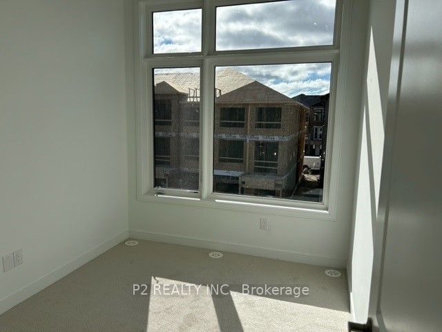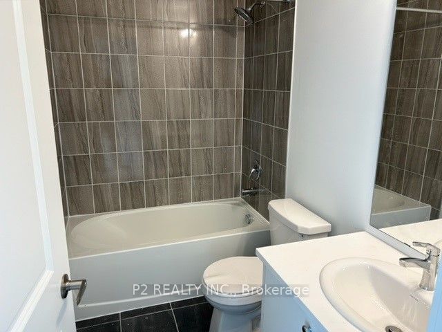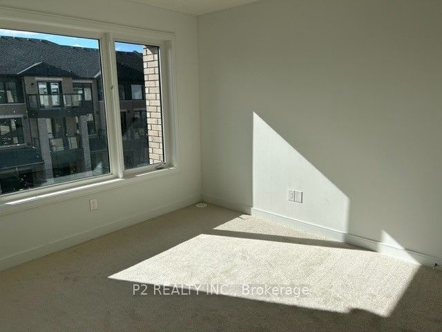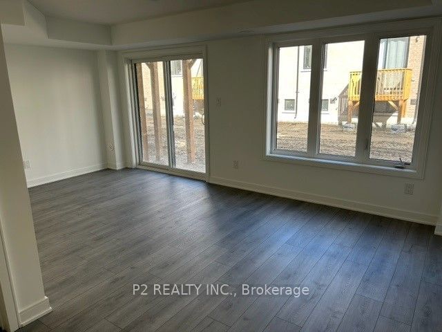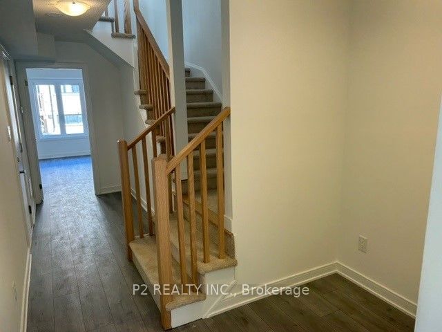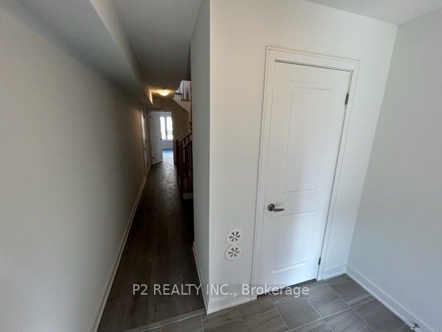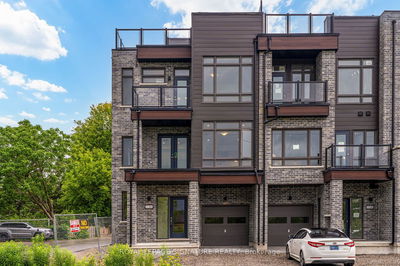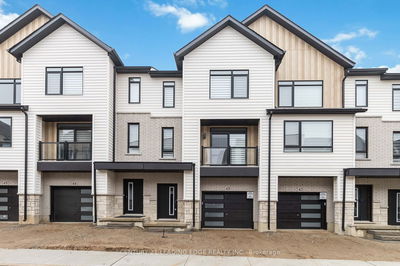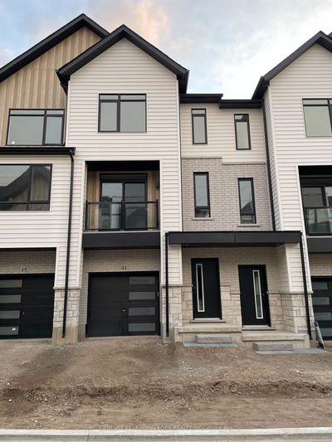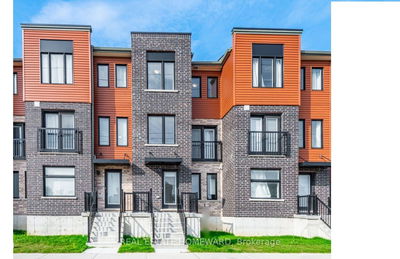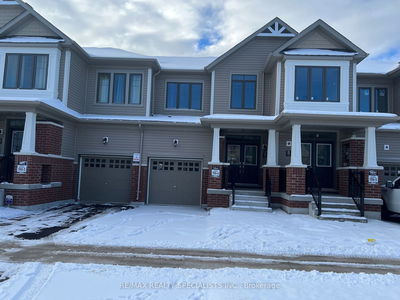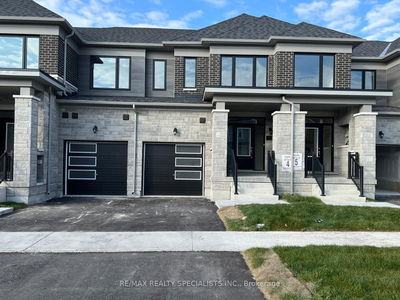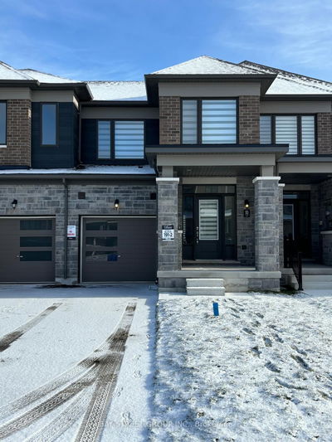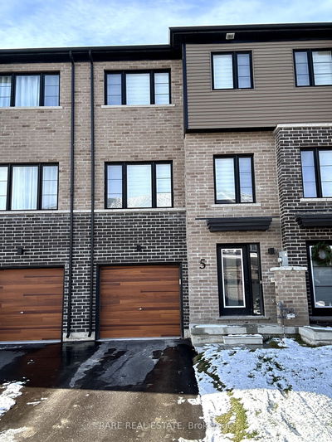Freehold Townhome Featuring 2041 sqft Of Living Space. Bright and Spacious Floorplan. 9ft ceilings on The Main Floor, Quartz Counters, Servery, Upgraded Cabinetry. Open To Above And Below Staircase. This Incredible Master Planned Community Is Nestled Within And Surrounded By Forested Area, With Steps To Transit, Short Drive To Lake Simcoe.
详情
- 上市时间: Thursday, November 21, 2024
- 城市: Barrie
- 社区: Innis-Shore
- 交叉路口: YONGE ST / MAPLEVIEW DR E
- 厨房: Tile Floor, Quartz Counter, Stainless Steel Appl
- 客厅: Laminate, Large Window, Combined W/Dining
- 家庭房: Laminate, Large Window, Open Concept
- 挂盘公司: P2 Realty Inc. - Disclaimer: The information contained in this listing has not been verified by P2 Realty Inc. and should be verified by the buyer.

