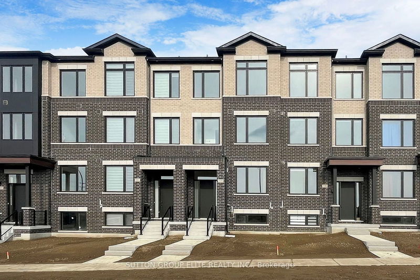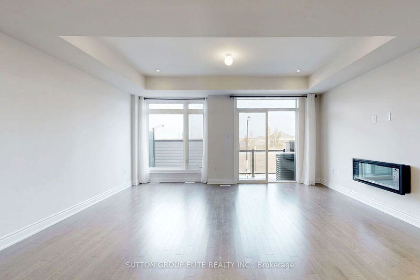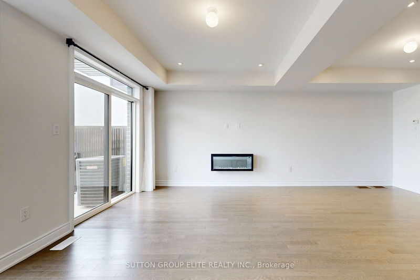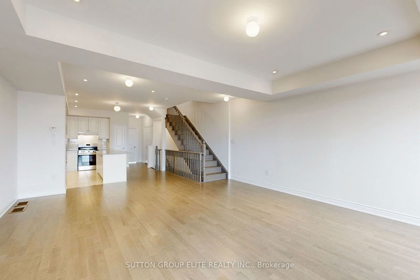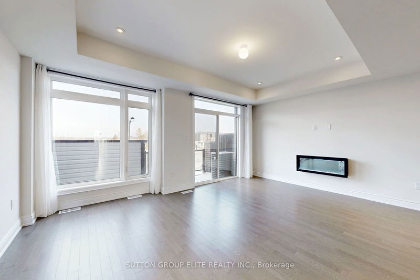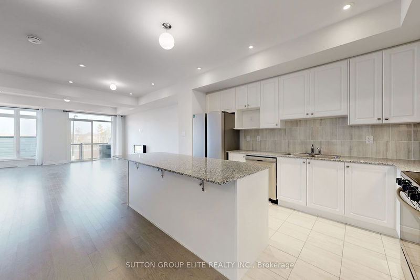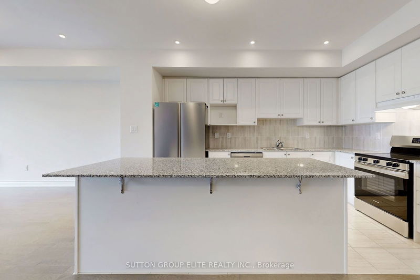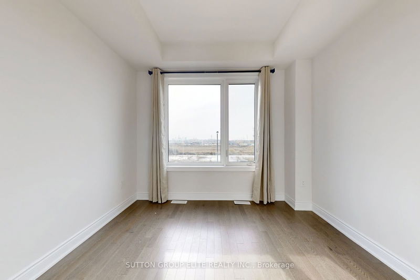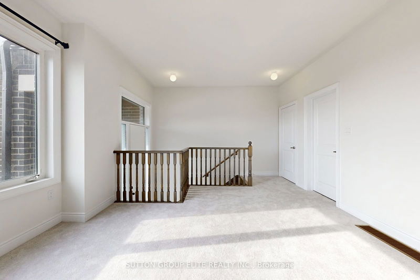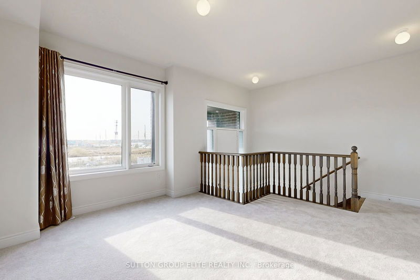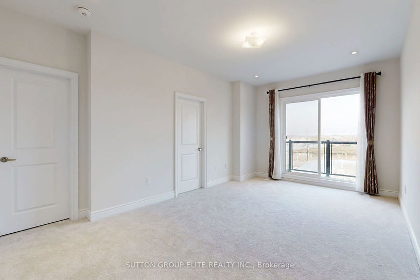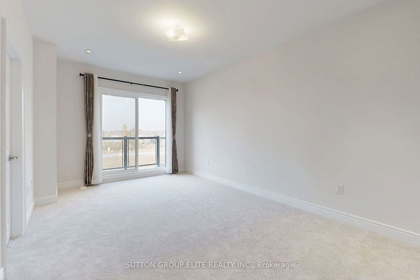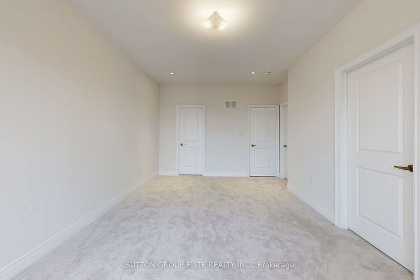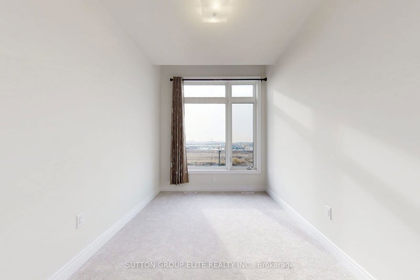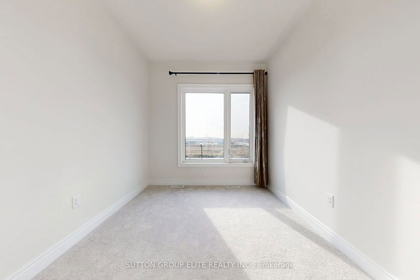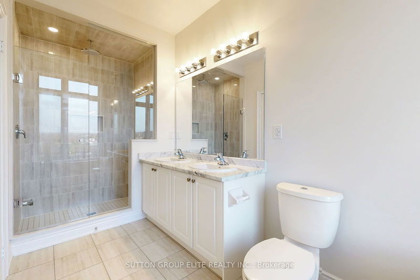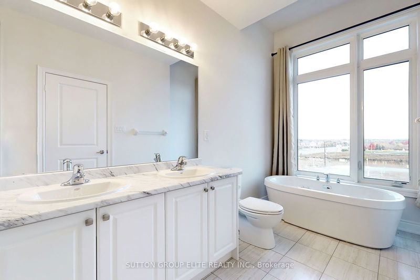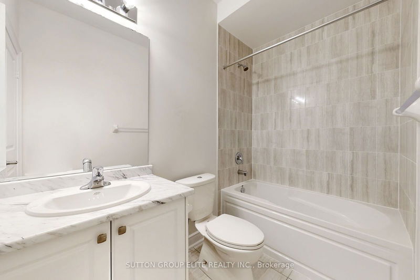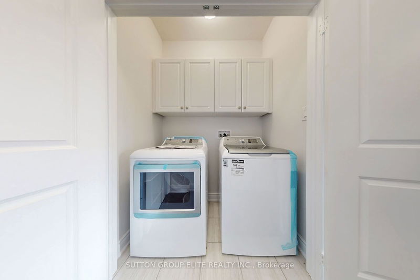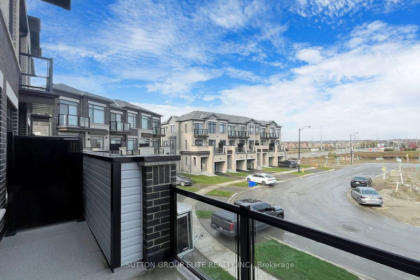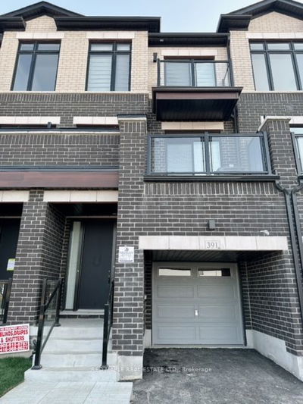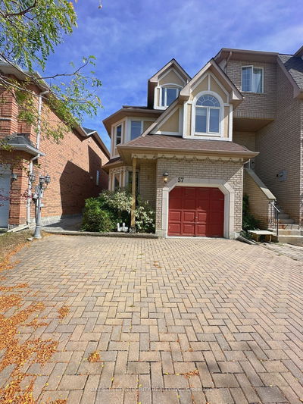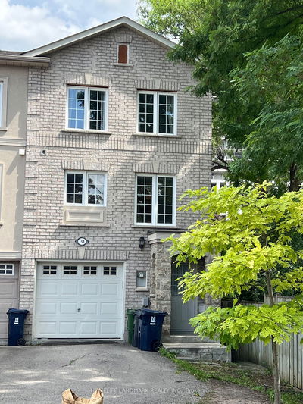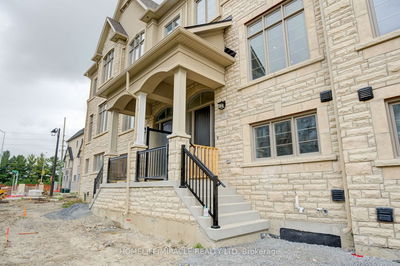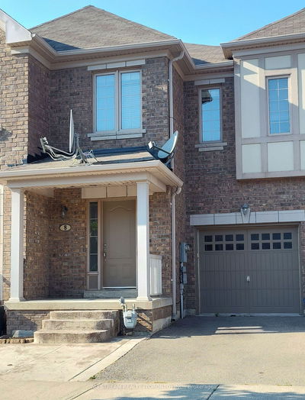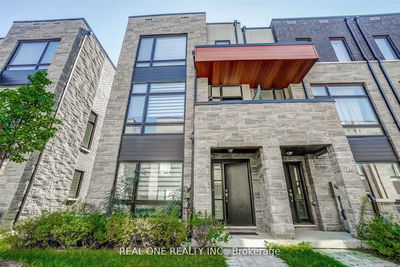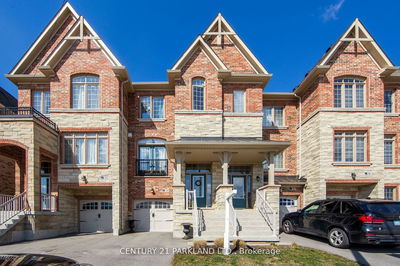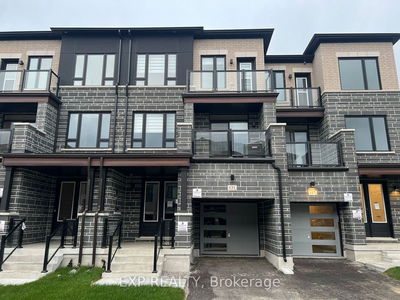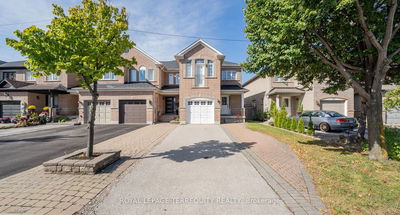Be the first one to enjoy this elegant, modern and brand new townhouse in one of Vaughans most sought-after neighbourhoods. Gorgeous floor plan with 2316 SF above grade, one of the larger models. See floor plan from the builder. The open-concept main floor features a gourmet kitchen, a dining area, a private office, a vast great room walking out to balcony. Three spacious bedrooms on the third floor. 5-pc Ensuite and walk-in closet in master bedroom. The lower level has a family room with a 2-pc bath, which can be used as a guest suite. Contemporary High ceilings with large window. Custom window coverings. Garage door opener and remotes. EV charging station in garage. Close to all amenities - great schools, parks, Vaughan Mills, Highway 400, Canada's Wonderland, Walmart, Home depot, Costco, supermarket, banks, entertainment and fine restaurants etc.
详情
- 上市时间: Thursday, October 31, 2024
- 3D看房: View Virtual Tour for 395 Tennant Circle
- 城市: Vaughan
- 社区: Vellore Village
- 详细地址: 395 Tennant Circle, Vaughan, L4H 5L2, Ontario, Canada
- 家庭房: Broadloom, Large Window
- 厨房: Granite Counter, Backsplash, Pantry
- 挂盘公司: Sutton Group Elite Realty Inc. - Disclaimer: The information contained in this listing has not been verified by Sutton Group Elite Realty Inc. and should be verified by the buyer.

