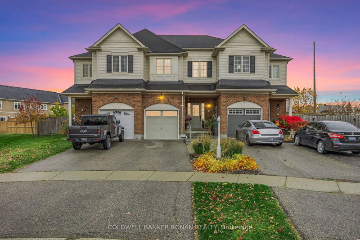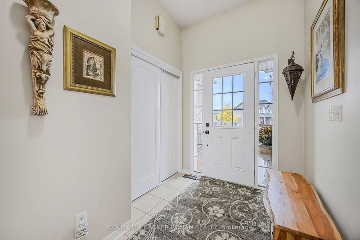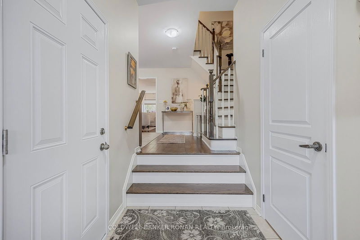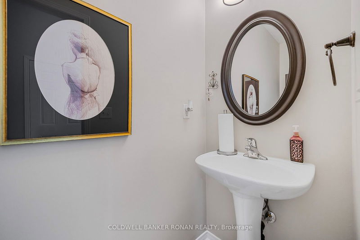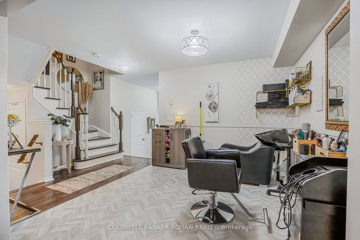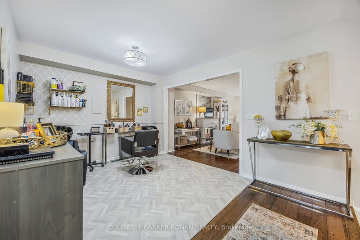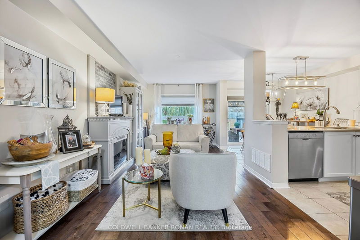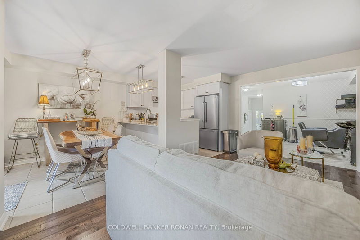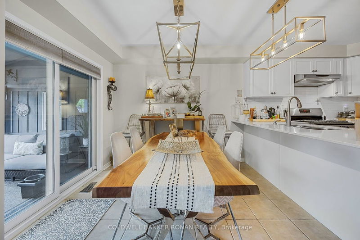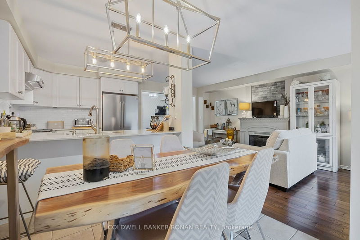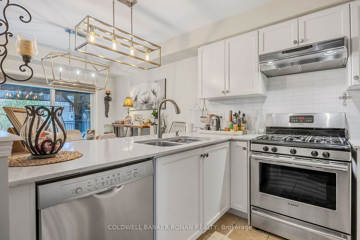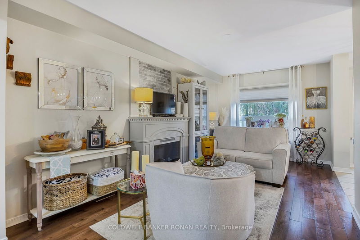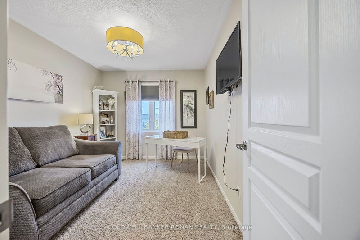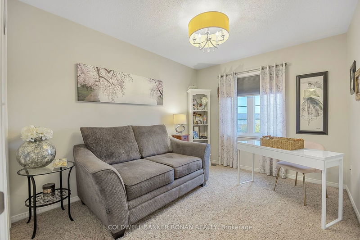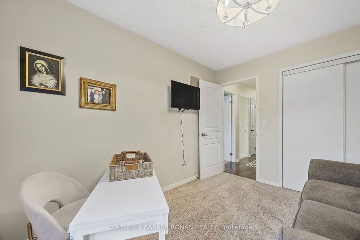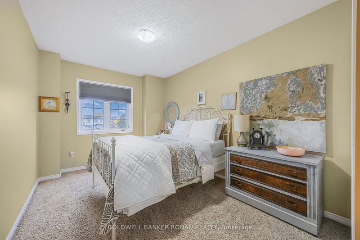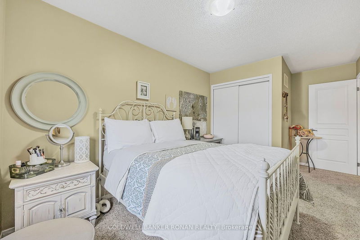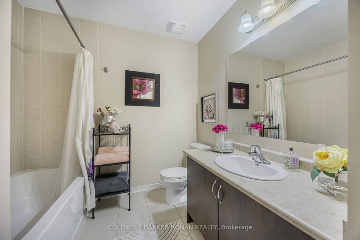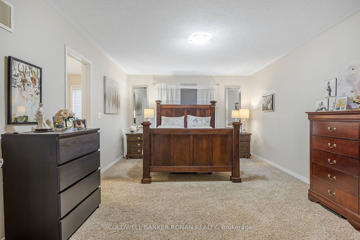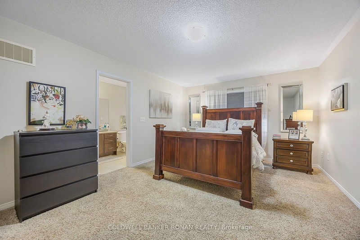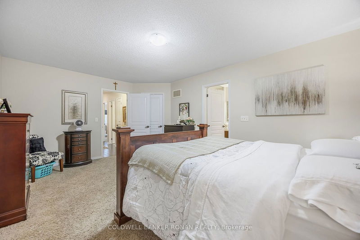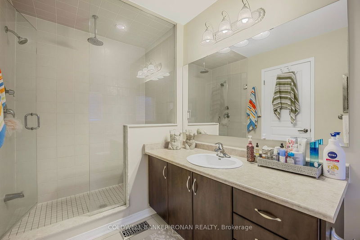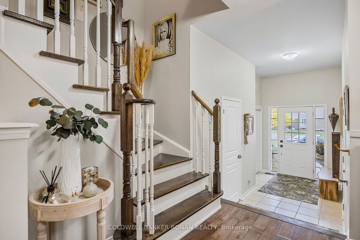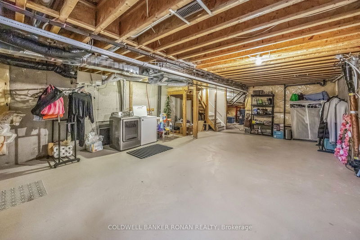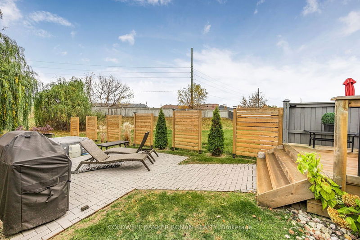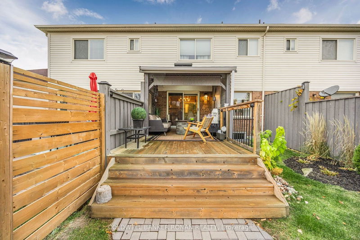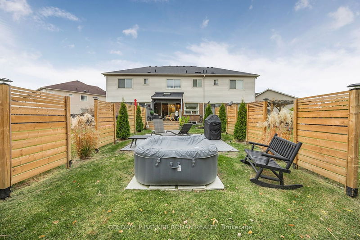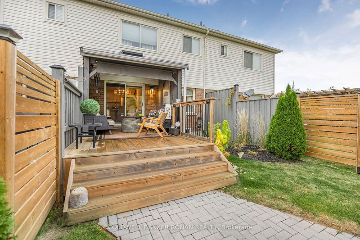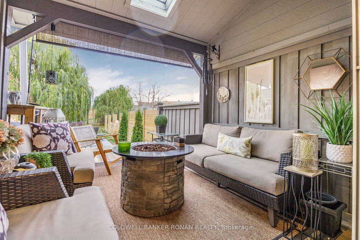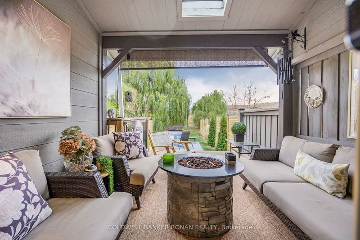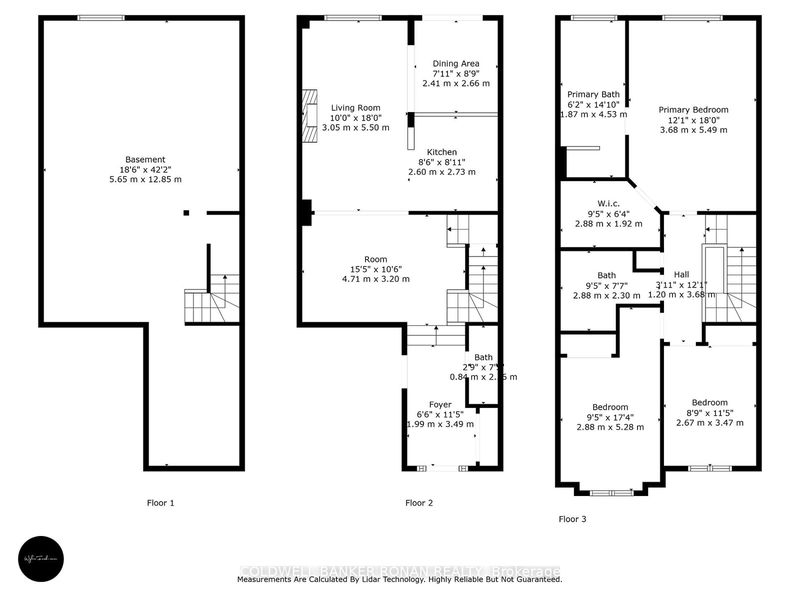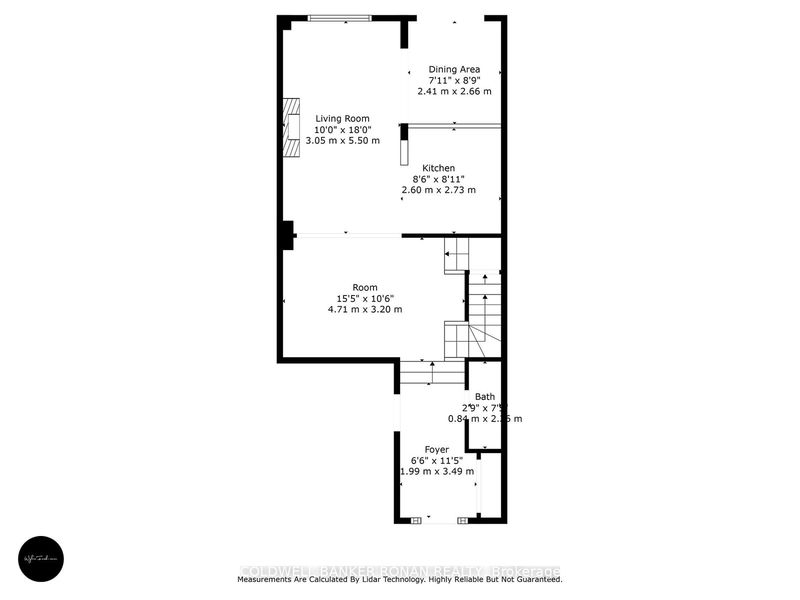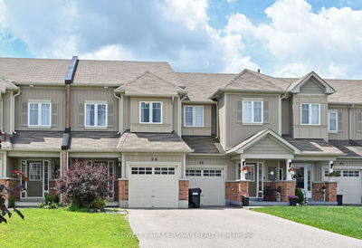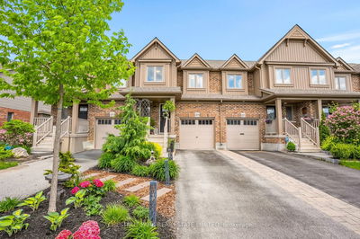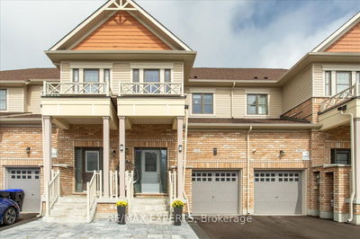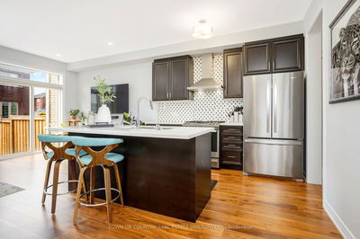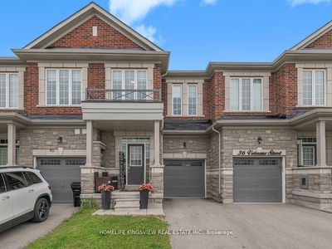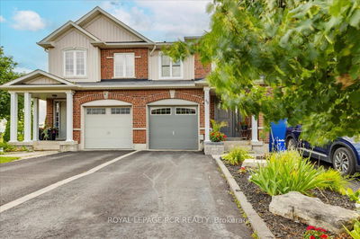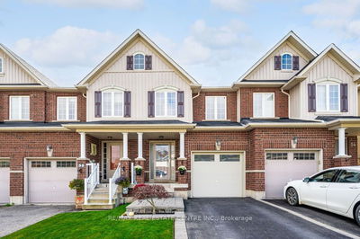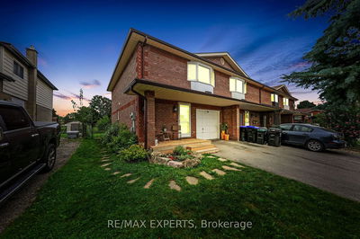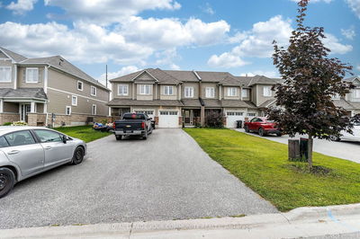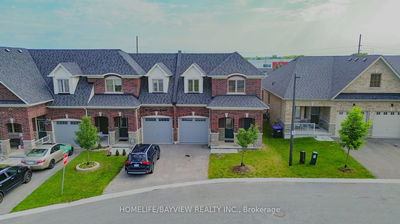Immaculate 3-bedroom, 3-bath Freehold Townhouse in Alliston's West End. This stunning home welcomes you with a custom stone walkway and modern railing. Inside, a spacious foyer, powder room, and direct garage access provide convenience. The home showcases exquisite attention to detail, featuring beautiful hardwood floors, a cozy fireplace in the living room, upgraded light fixtures, and elegant window coverings. The kitchen boasts stainless steel appliances, including a gas range, and the entire home is professionally painted. Abundant natural light fills the space, creating a warm, inviting atmosphere that extends into the backyard. The outdoor area includes a spacious deck and interlocked patio, perfect for entertaining.Upstairs, the primary suite offers a large ensuite, while two additional well-sized bedrooms complete the upper level. The unfinished lower level is full of potential, ready for your personal touch! Located within walking distance to the Rec Centre, schools, parks, churches, shopping, and restaurants, with a short drive to Honda of Canada manufacturing.
详情
- 上市时间: Monday, October 28, 2024
- 3D看房: View Virtual Tour for 51 Ruthven Crescent
- 城市: New Tecumseth
- 社区: Alliston
- 交叉路口: King St & Industrial Pkwy
- 详细地址: 51 Ruthven Crescent, New Tecumseth, L9R 0A5, Ontario, Canada
- 厨房: Main
- 客厅: Main
- 家庭房: Main
- 挂盘公司: Coldwell Banker Ronan Realty - Disclaimer: The information contained in this listing has not been verified by Coldwell Banker Ronan Realty and should be verified by the buyer.

