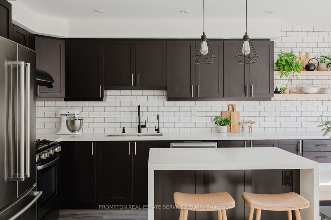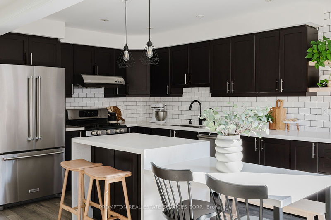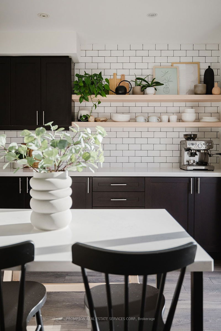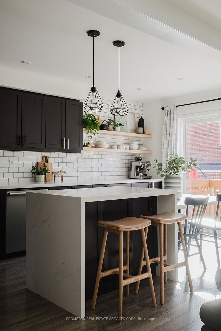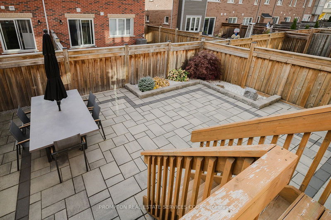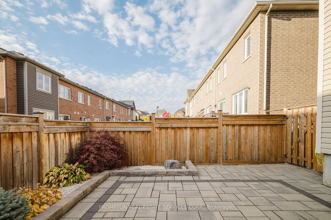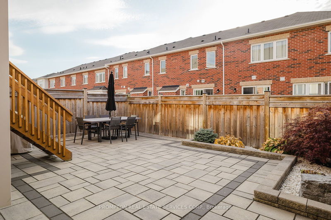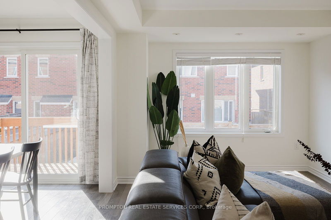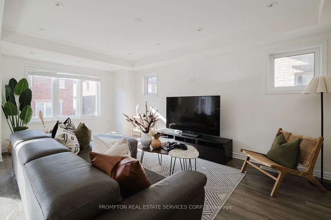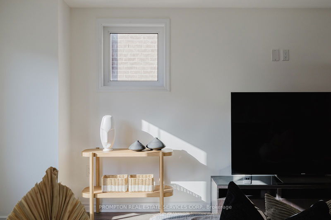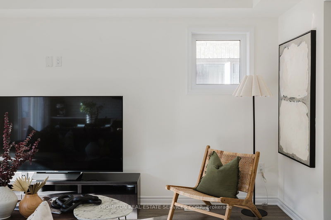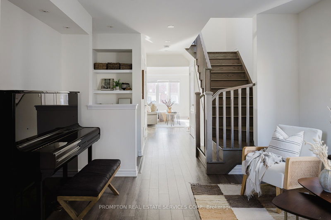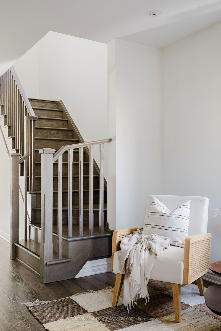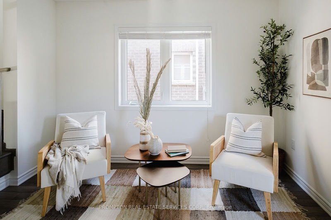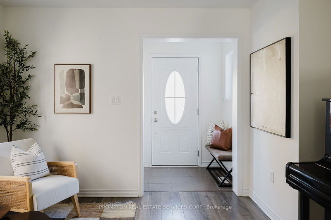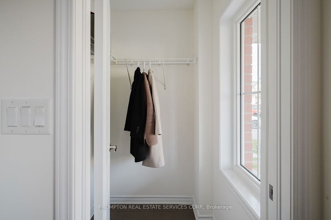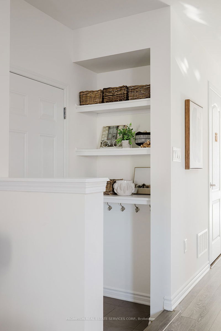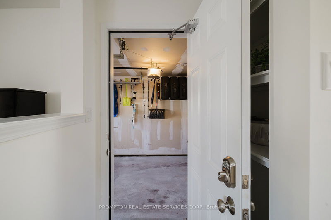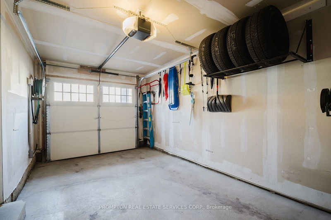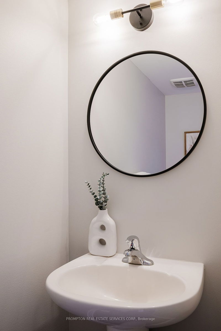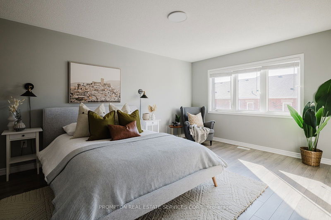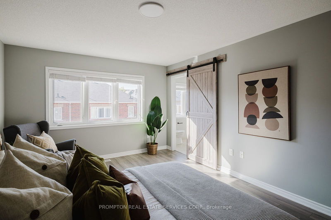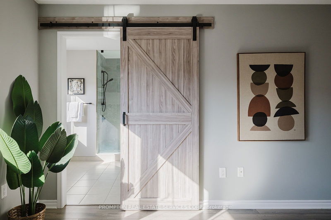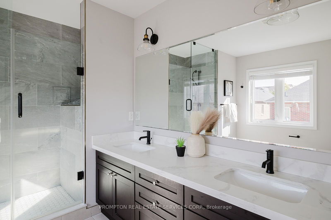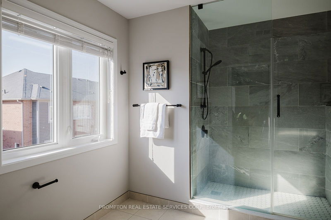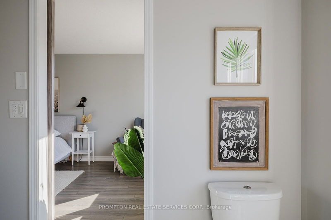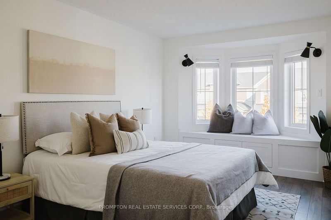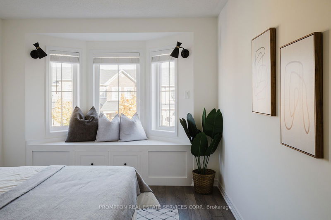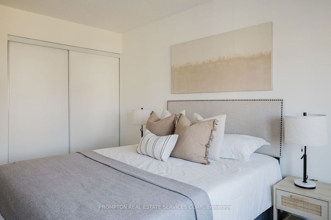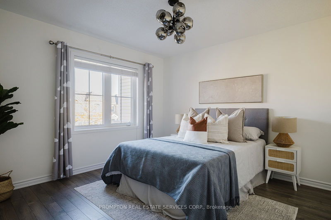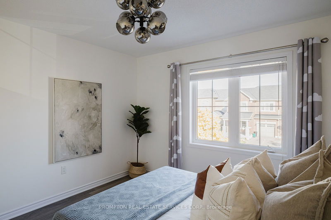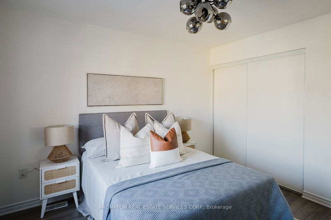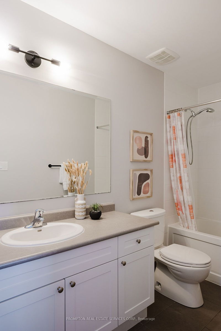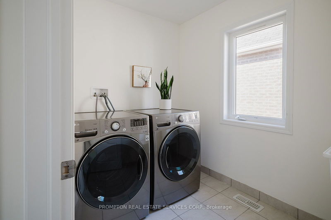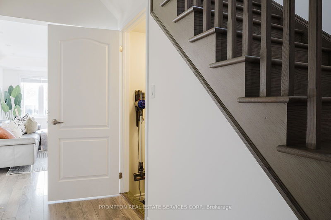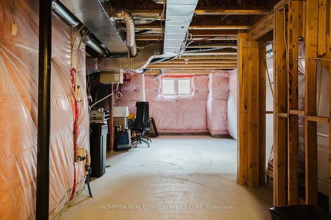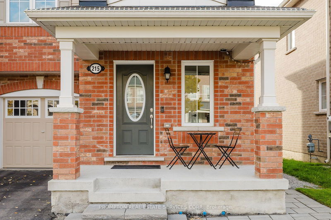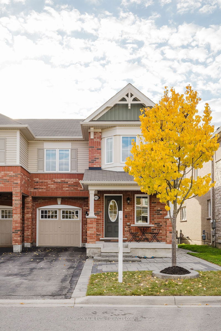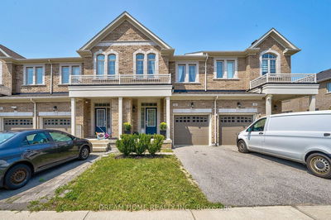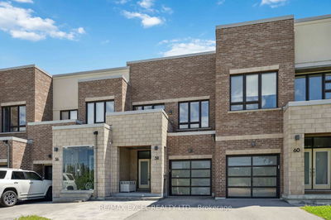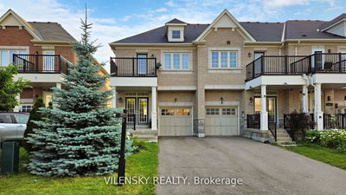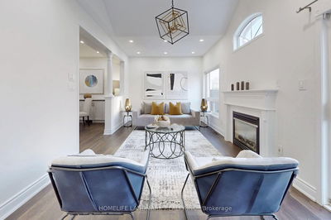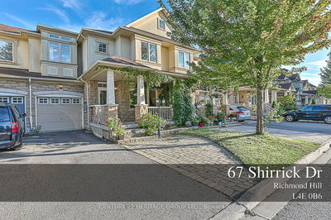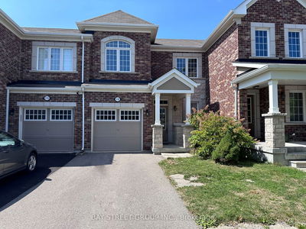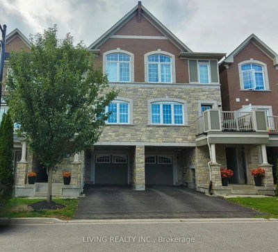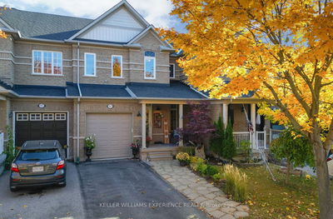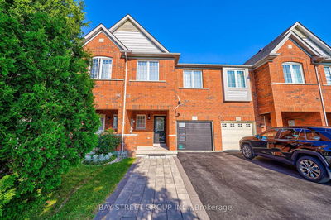This might be what you have been waiting for! A beautifully maintained, move-in ready end-unit freehold 3-bedroom townhouse offers the perfect blend of comfort, convenience, and modern living! Spanning over 1,800 square feet, featuring a chic kitchen with ample storage, generous counter space and seating areas. The open concept sun-kissed living space is designed to bring people together, perfect for hosting and everyday living. Step-out to a deck with a low-maintenance, Japanese-inspired garden, interlocked backyard and extra seating space. The current multi-purpose room can be converted into separate formal dining room. Spacious primary bedroom with walk-in closet, sleek ensuite with double sink and large stand shower to unwind your day. 2nd bedroom boasts a bay window with custom-made reading nook. No more hauling laundry up and down stairs, laundry conveniently located on the 2nd floor. Future-proofed with EV charging outlet in the garage. Basement with above-grade enlarged windows, providing great potential future living space. See it today!
详情
- 上市时间: Wednesday, October 23, 2024
- 城市: Aurora
- 社区: Rural Aurora
- 交叉路口: Bayview & St.John Sideroad
- 详细地址: 215 Payne Crescent, Aurora, L4G 0T6, Ontario, Canada
- 客厅: Large Window, Pot Lights, Open Concept
- 厨房: Quartz Counter, Pot Lights, B/I Shelves
- 挂盘公司: Prompton Real Estate Services Corp. - Disclaimer: The information contained in this listing has not been verified by Prompton Real Estate Services Corp. and should be verified by the buyer.

