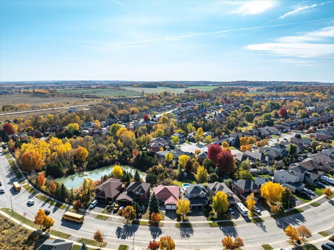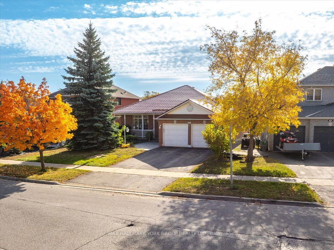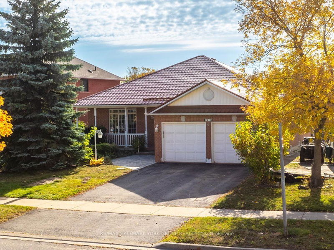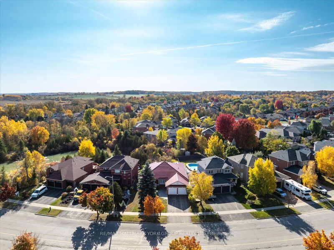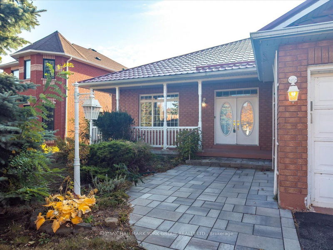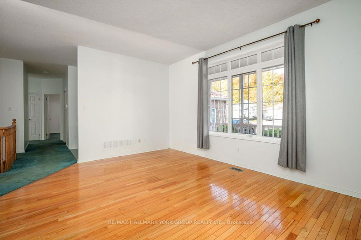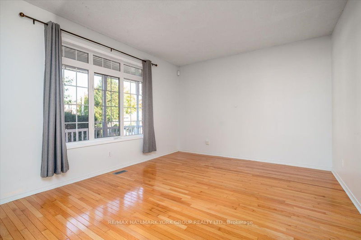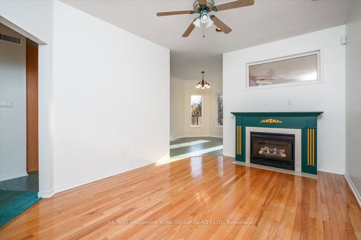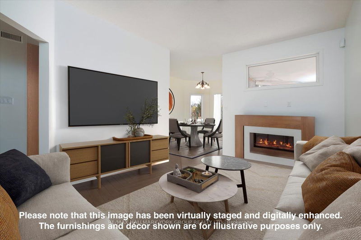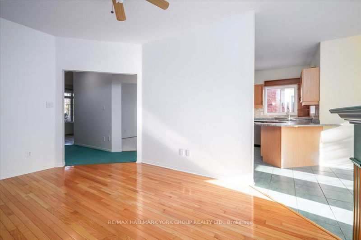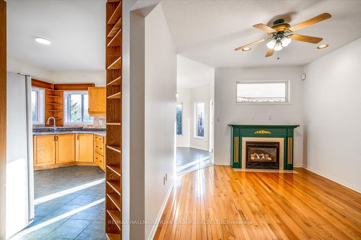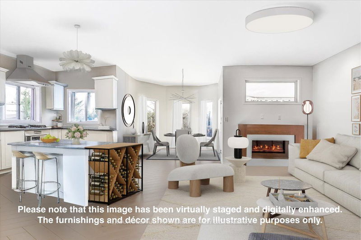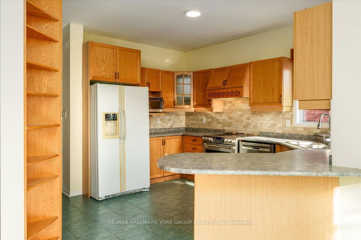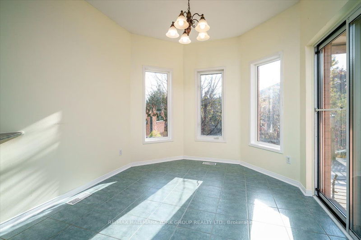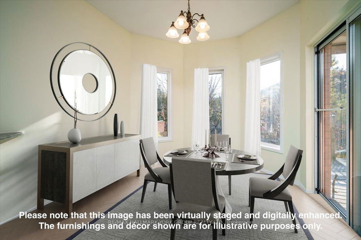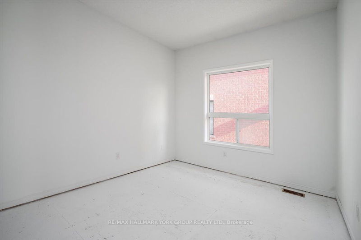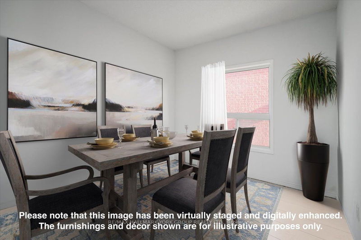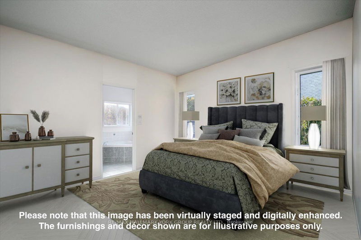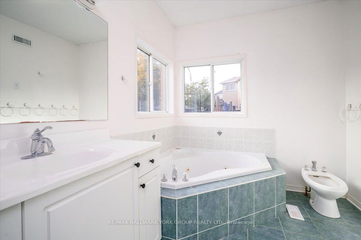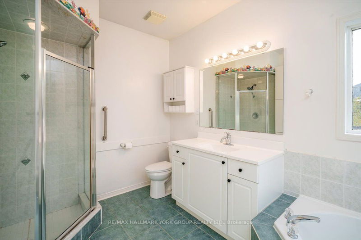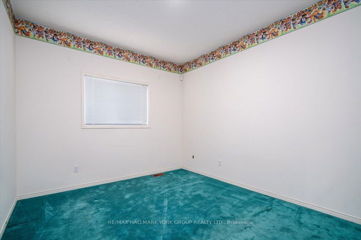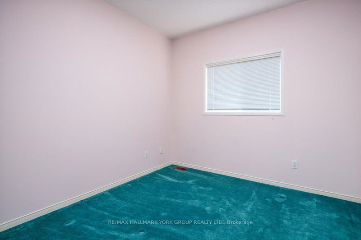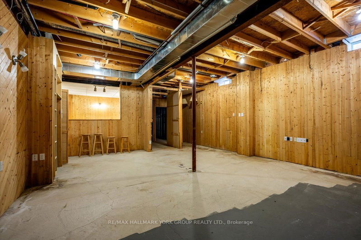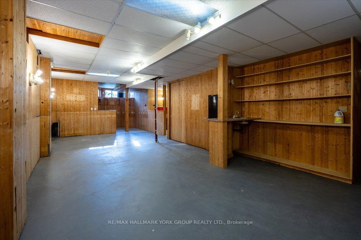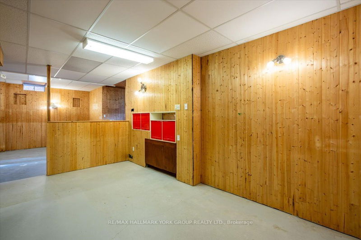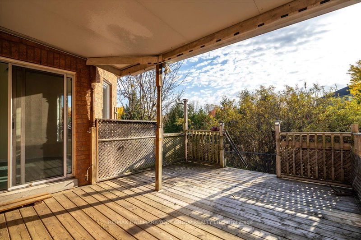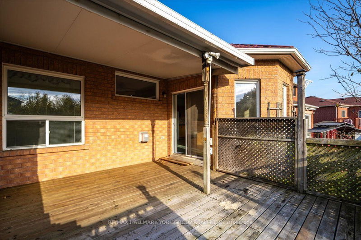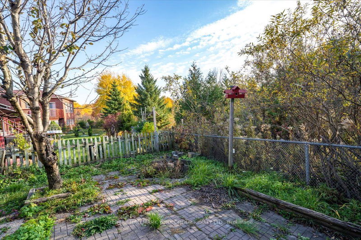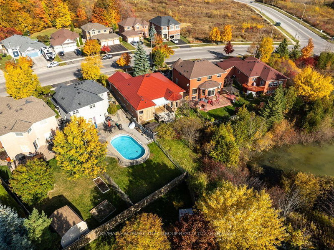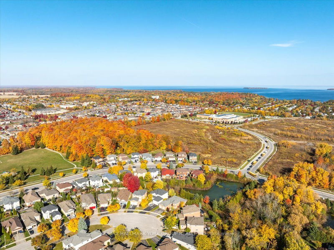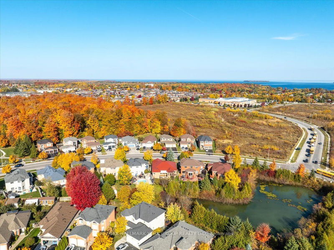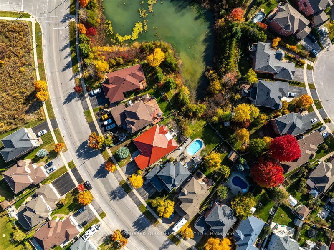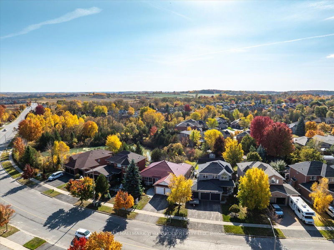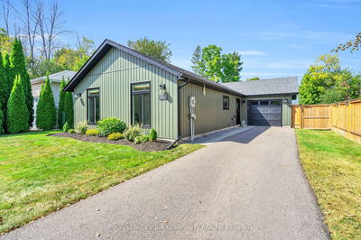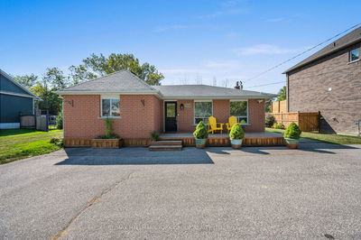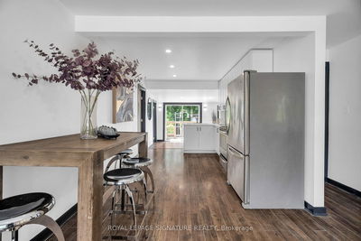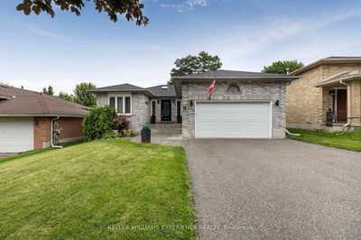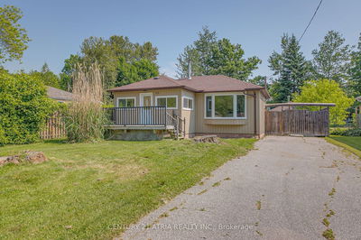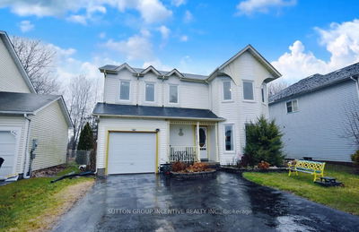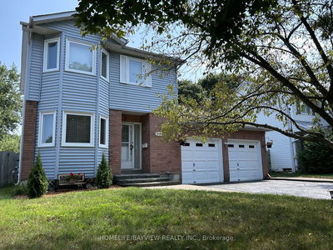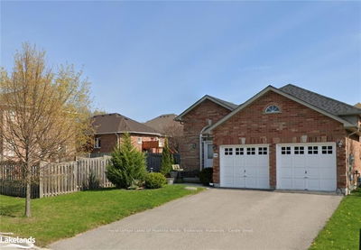Welcome to 1914 Webster Boulevard, an all-brick 3-bedroom bungalow with endless potential, perfect for first-time homebuyers, investors, or renovators! Built in 2000, this 1,945 sq. ft. home, plus a partially finished basement of the same size, features a steel roof (2017), plenty of parking, hardwood floors in the living room, and 2 bathrooms, including one with a soaker tub and bidet. The kitchen boasts solid oak cabinets, and the fully fenced backyard sits on a beautiful ravine lot, offering peaceful surroundings .Located in Innisfil, you're not just buying a home you're embracing a lakeside lifestyle where every day feels like a getaway. Close to public, Catholic, and French immersion schools, parks, the library, and the YMCA, its a family-friendly community where neighbors look out for each other. Plus, with two GO train stations nearby and another on the way, commuting to the city is a breeze. Don't miss this chance to transform this home and enjoy the best of Innisfil living!
详情
- 上市时间: Wednesday, October 23, 2024
- 3D看房: View Virtual Tour for 1914 Webster Boulevard
- 城市: Innisfil
- 社区: Alcona
- 交叉路口: Innisfil Beach/Jans/Webster
- 详细地址: 1914 Webster Boulevard, Innisfil, L9S 2A6, Ontario, Canada
- 家庭房: Hardwood Floor, Open Concept, Large Window
- 厨房: Tile Floor, Large Window, Open Concept
- 客厅: Hardwood Floor, Fireplace, Pot Lights
- 挂盘公司: Re/Max Hallmark York Group Realty Ltd. - Disclaimer: The information contained in this listing has not been verified by Re/Max Hallmark York Group Realty Ltd. and should be verified by the buyer.

