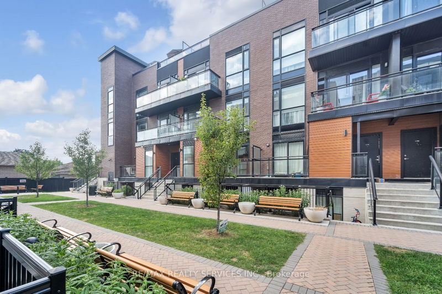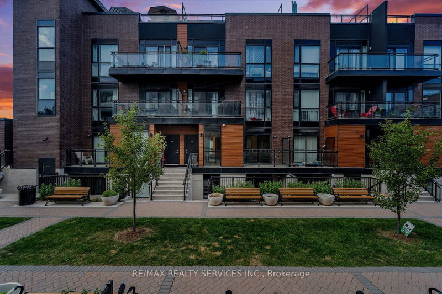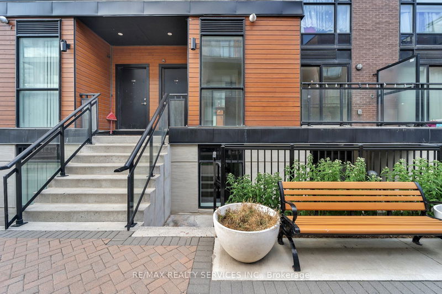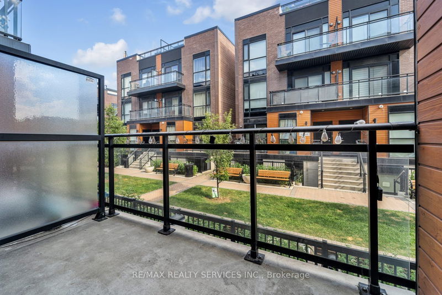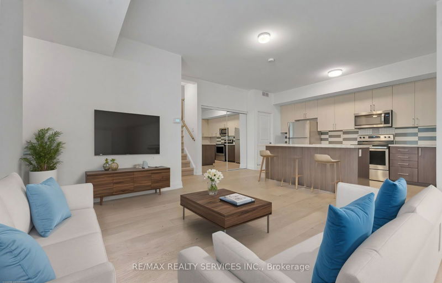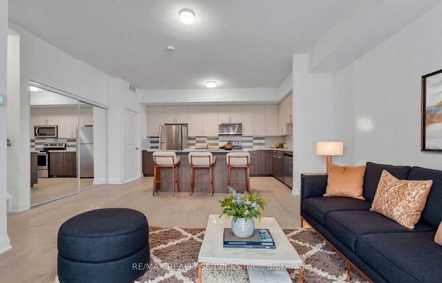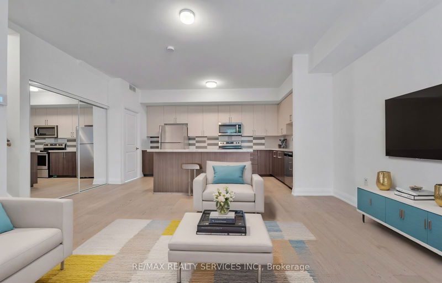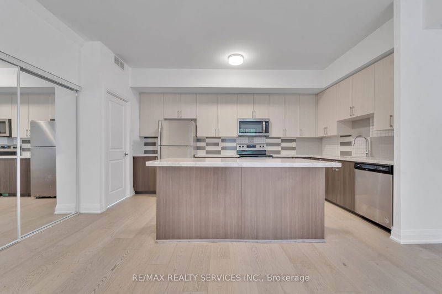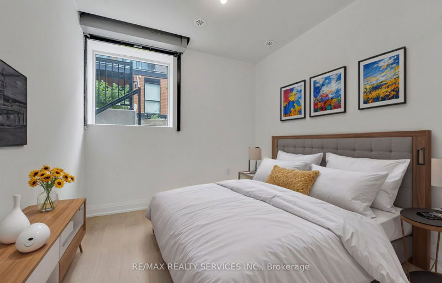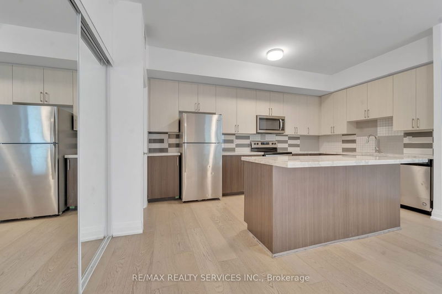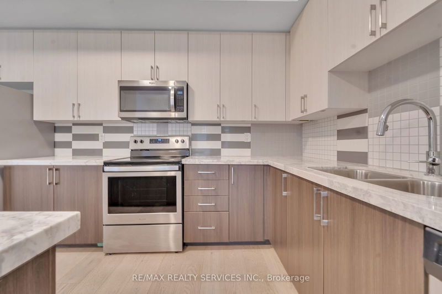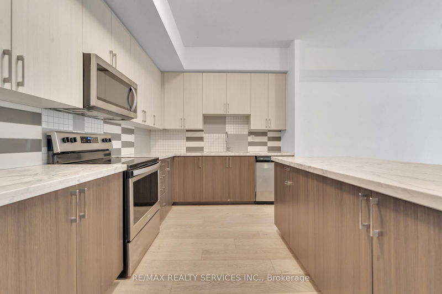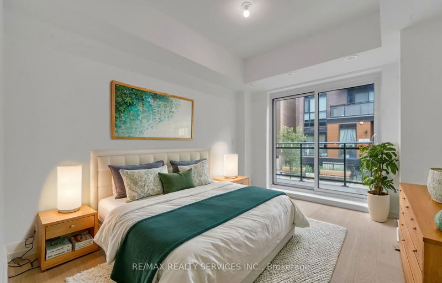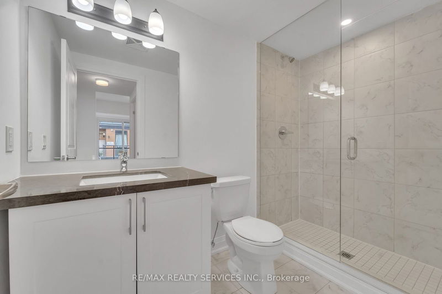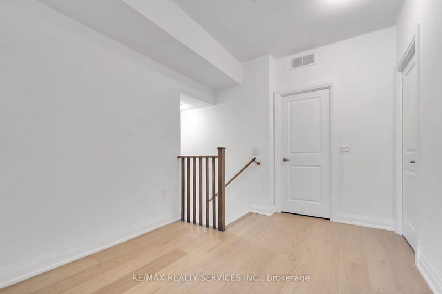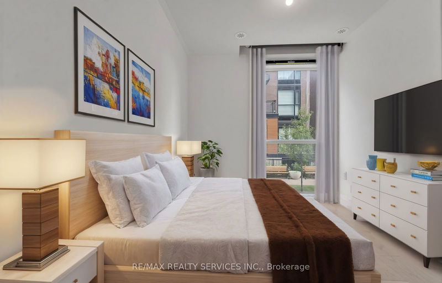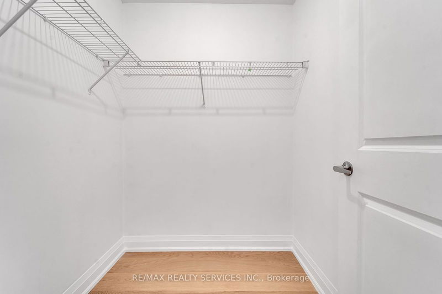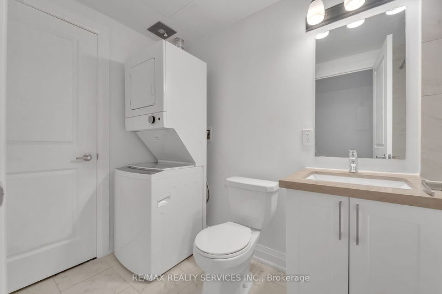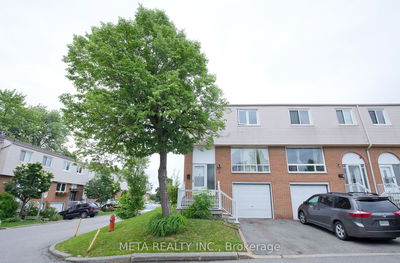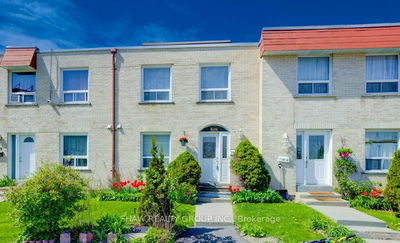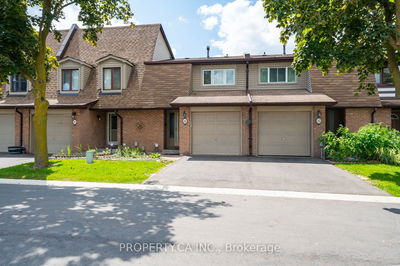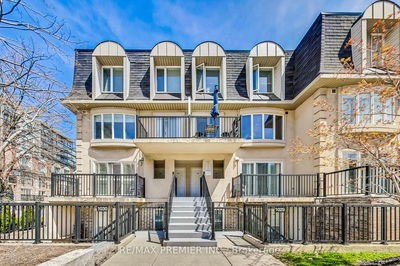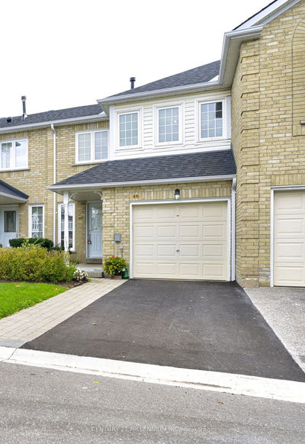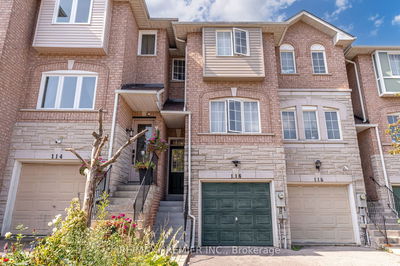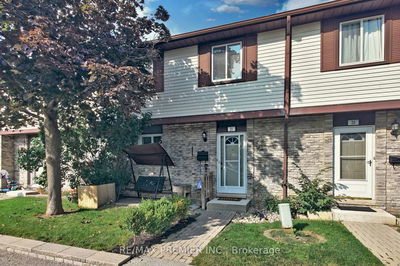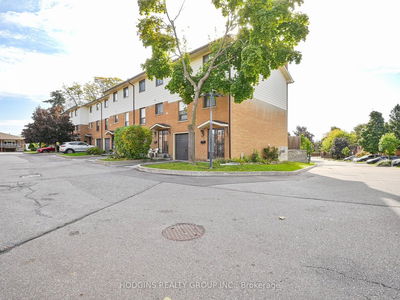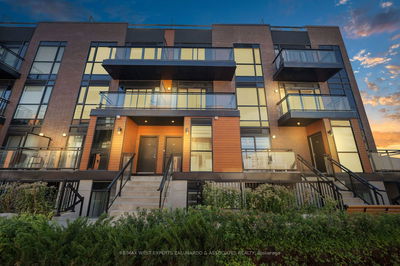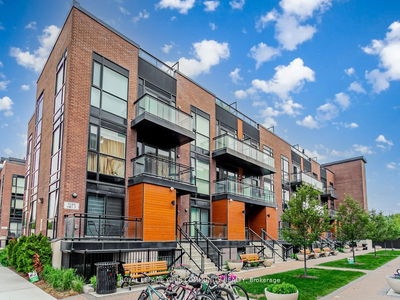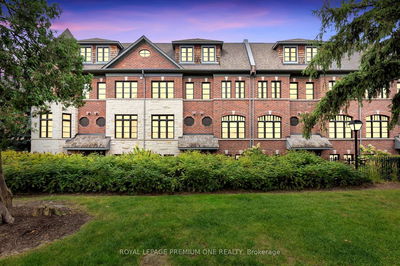Welcome New Open Concept Town in a highly sought-after location in Woodbridge, conveniently located near Hwy 7 & Kipling Ave! This beautifully updated condo townhome offers approximately 1,200 sq ft of living space, featuring 3 bedrooms, a den, and 3 full bathrooms.Move-in ready, this home includes 1 underground parking space and 1 underground locker. It has been freshly painted and showcases modern finishes throughout. The main floor boasts laminate floors in the living area, seamlessly connected to a sleek kitchen with a custom subway tile backsplash, stainless steel appliances, and a large kitchen island with breakfast bar. Also on the main floor is a bedroom with a 3-piece bath, complete with a stand-up shower and large mirrored closets.An oak staircase leads to the second level, which opens up to a spacious den, perfect for a kids play area or a home office. This level also includes 2 more bedrooms, 2 full baths, and convenient en-suite laundry. The primary bedroom features a walk-in closet, a 3-piece ensuite, and its own private balcony.Excellent for End Users, or First Time Buyers!
详情
- 上市时间: Friday, October 18, 2024
- 城市: Vaughan
- 社区: Vaughan Grove
- 交叉路口: Hwy 7 And Kipling Ave
- 详细地址: 1202-5299 Highway 7 N, Vaughan, L4L 1T4, Ontario, Canada
- 客厅: W/O To Patio, Combined W/Dining
- 厨房: Breakfast Bar
- 挂盘公司: Re/Max Realty Services Inc. - Disclaimer: The information contained in this listing has not been verified by Re/Max Realty Services Inc. and should be verified by the buyer.

