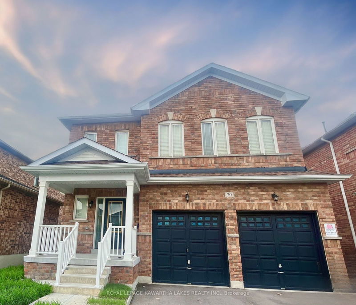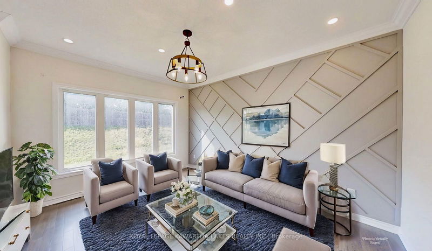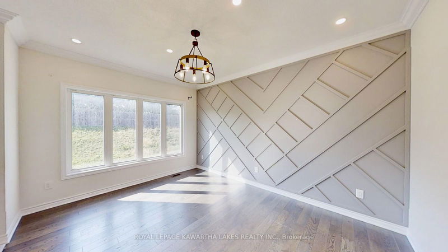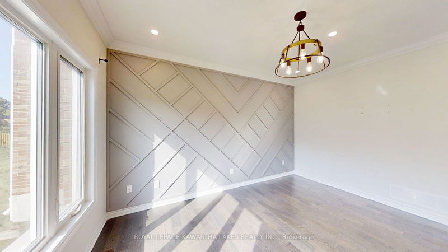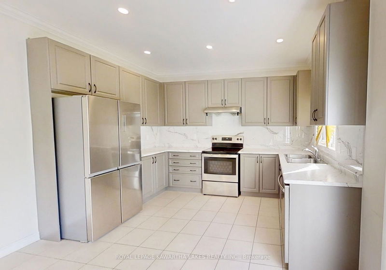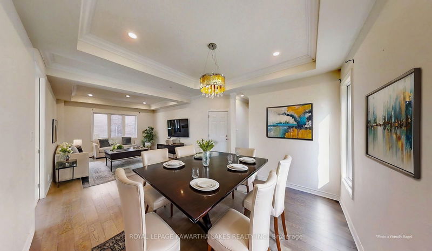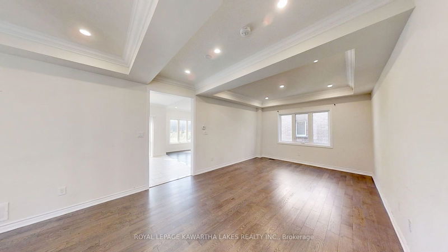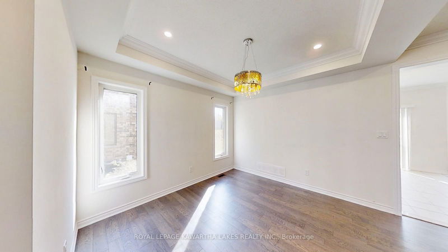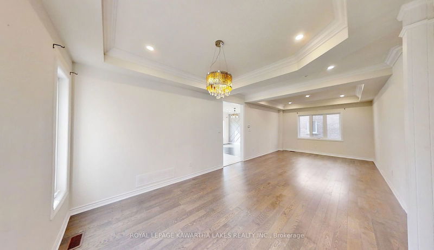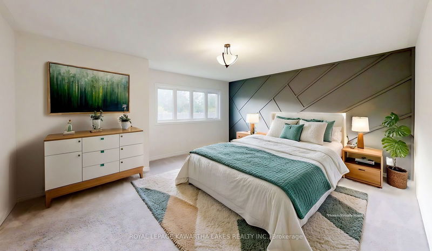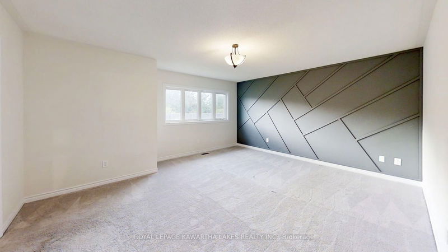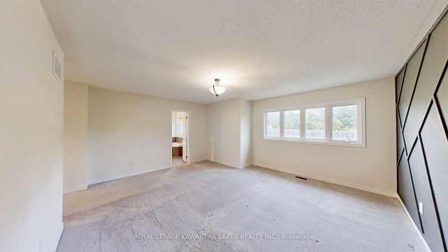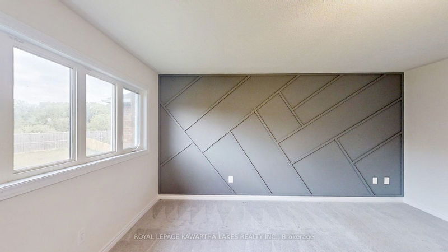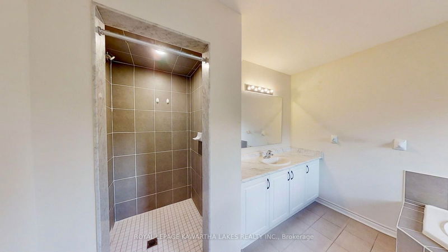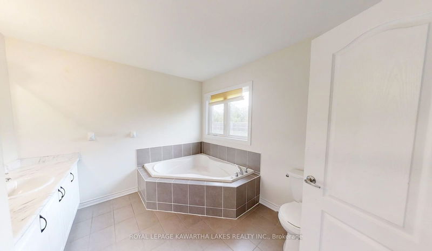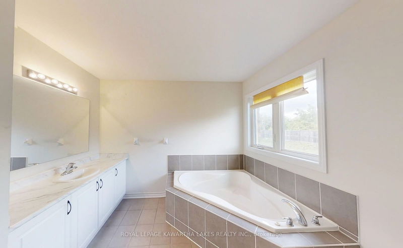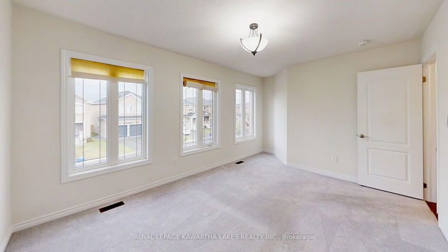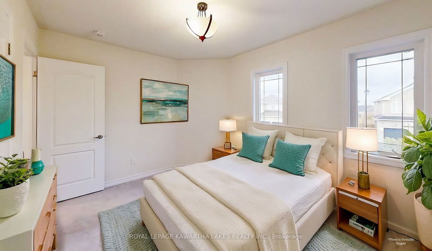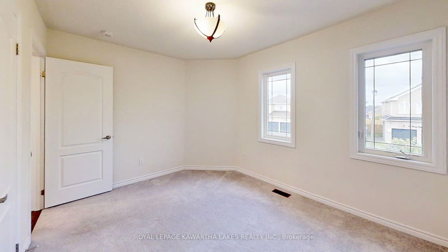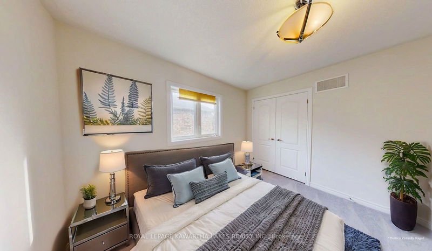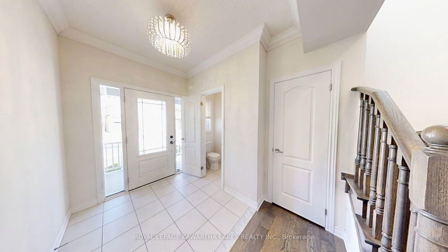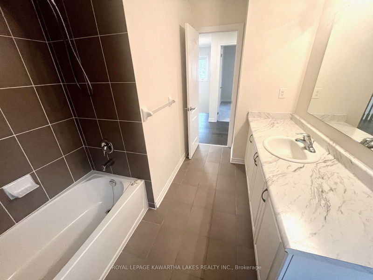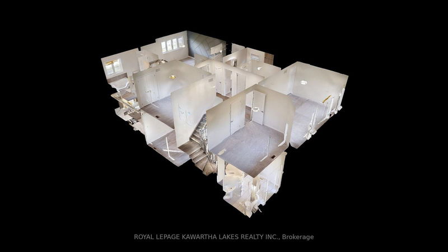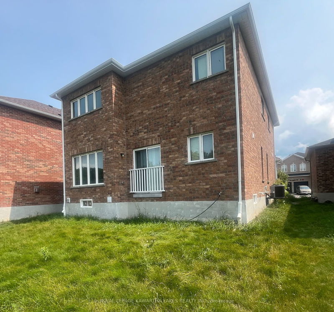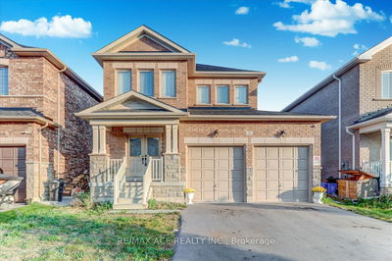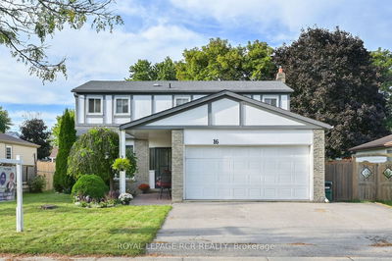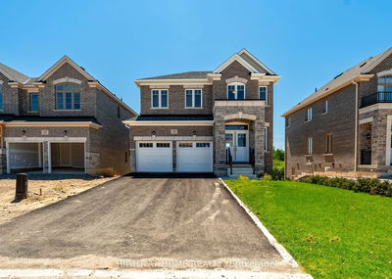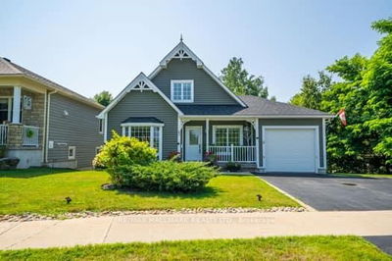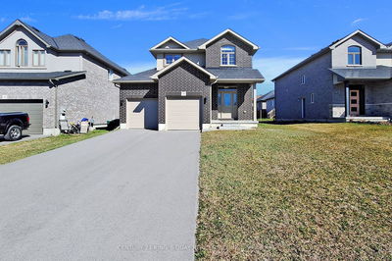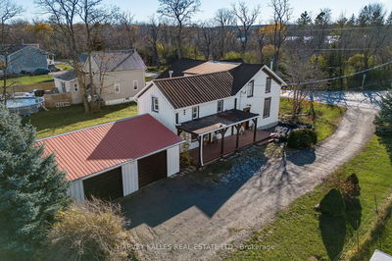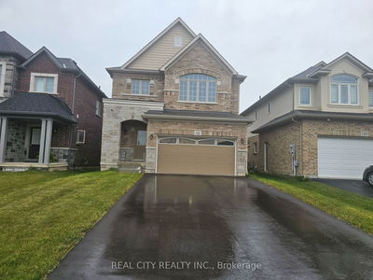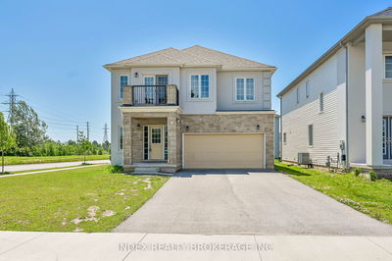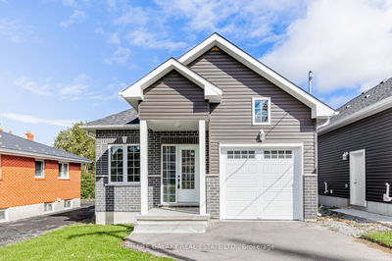Brick 2 Storey Home in a Quiet Family Friendly Neighbourhood Set on a Deep Lot. This 2300 Square Foot Home has Room For the Whole Family with 4 Bedrooms and 3 Bathrooms. The Main Floor Offers 9 Foot Ceilings, Crown Moulding and Pot Lights, an Open Concept Kitchen with Stainless Steel Appliances, Back Splash & Living Room with Feature Wall, and Overlooking the Backyard. Dining Room & Family Room that Both Feature Tray Ceilings and Hardwood Floors. Wood Staircase Leads to The Upper Level Which Offers a Large Primary with a Feature Wall, 4 Piece Ensuite and Walk-in Closet, 3 More Ample Sized Bedrooms All with Large Closets, a 3 Piece Bathroom, and a Laundry Room. Full Unfinished Basement Awaiting Your Finishing Touches. Attached 2 Car Garage for All your Storage Needs. Come Experience Living in the Up-and-Coming Town of Beaverton, Close to All Amenities, Lake Simcoe, Parks, Schools, and the Harbour. 1 Hour to the GTA
详情
- 上市时间: Friday, October 18, 2024
- 3D看房: View Virtual Tour for 70 Terry Clayton Avenue
- 城市: Brock
- 社区: Beaverton
- 交叉路口: MARA & KING
- 详细地址: 70 Terry Clayton Avenue, Brock, L0K 1A0, Ontario, Canada
- 厨房: Stainless Steel Appl, Pot Lights, Tile Floor
- 客厅: Combined W/厨房, Pot Lights, Crown Moulding
- 家庭房: Crown Moulding, Pot Lights, Combined W/Dining
- 挂盘公司: Royal Lepage Kawartha Lakes Realty Inc. - Disclaimer: The information contained in this listing has not been verified by Royal Lepage Kawartha Lakes Realty Inc. and should be verified by the buyer.

