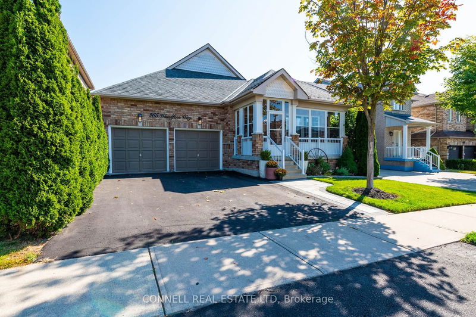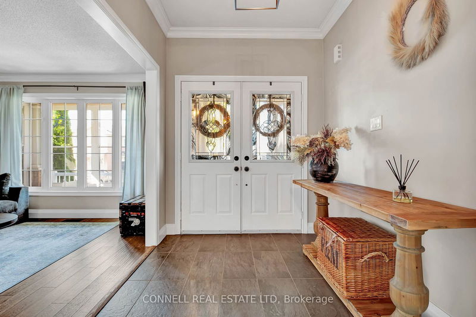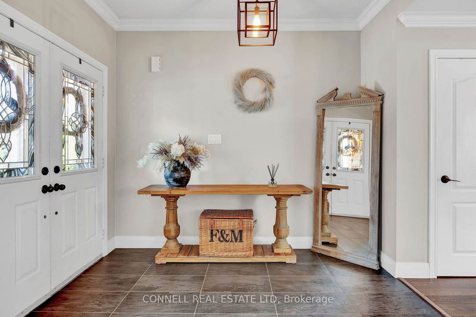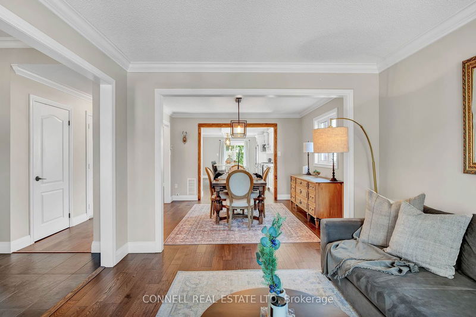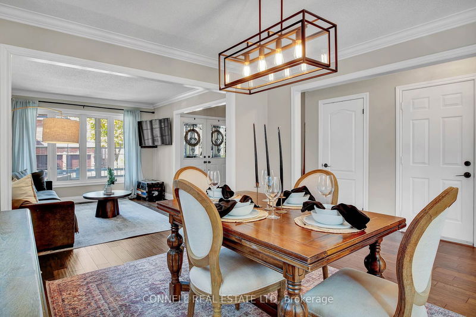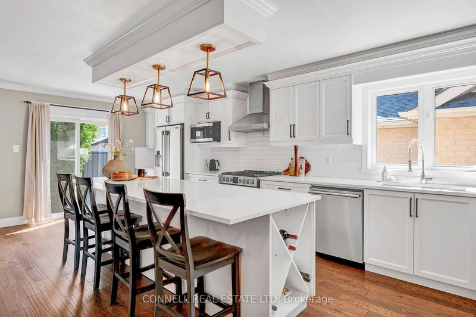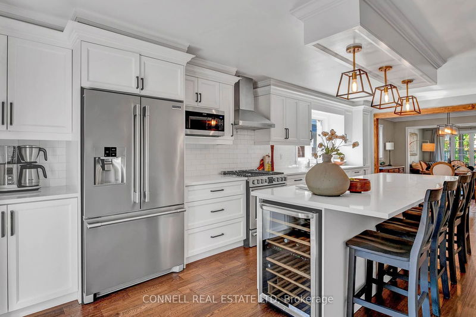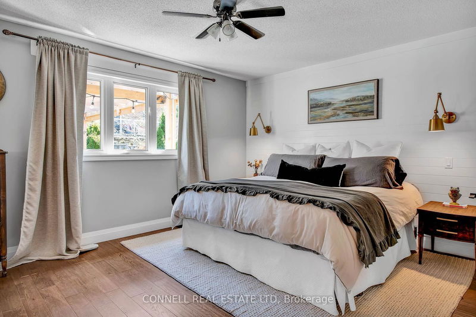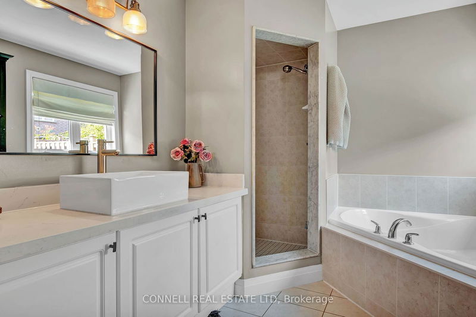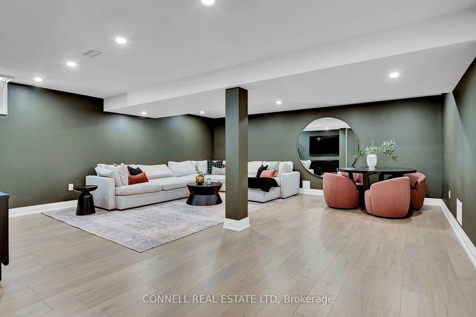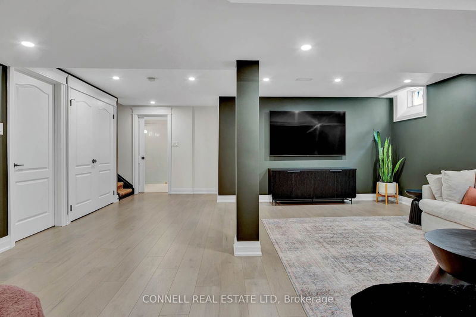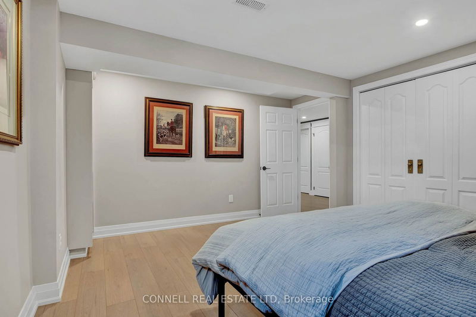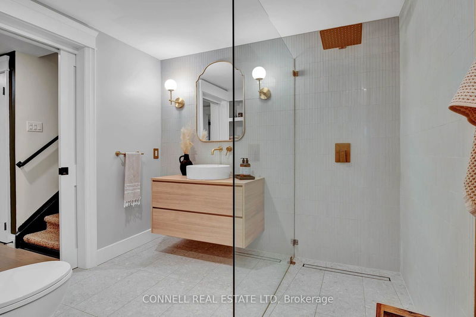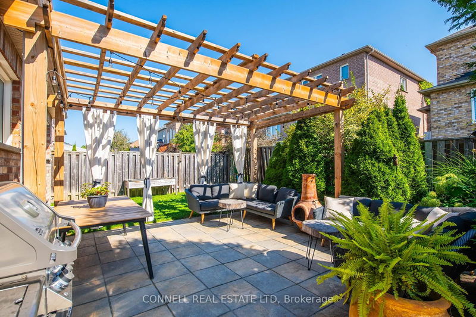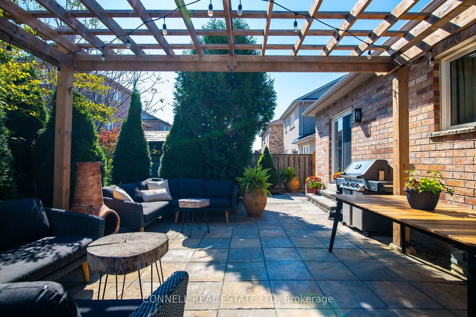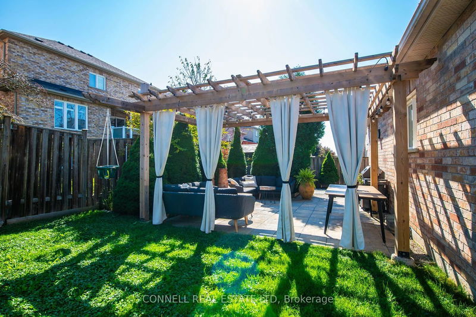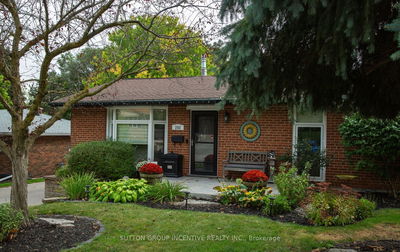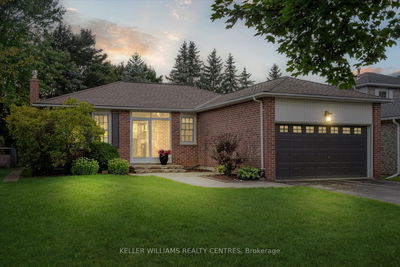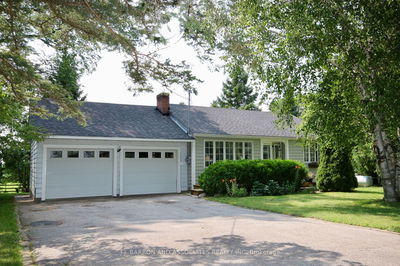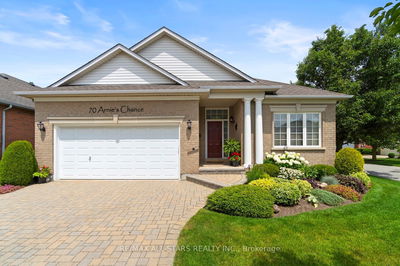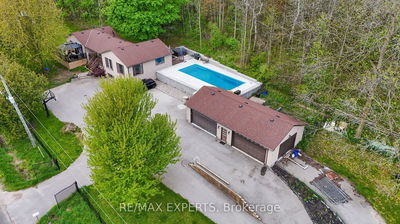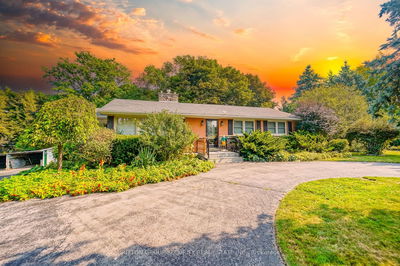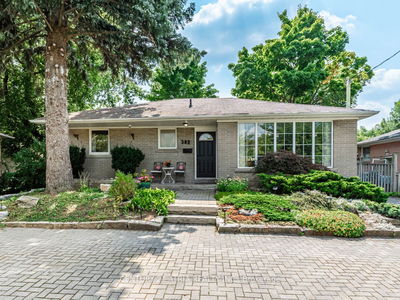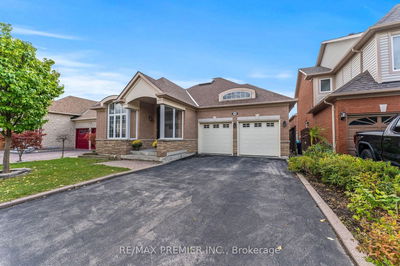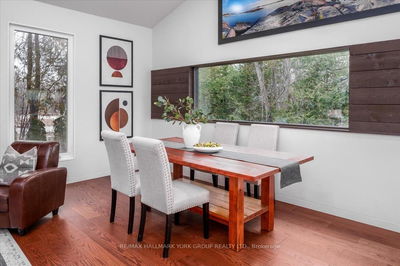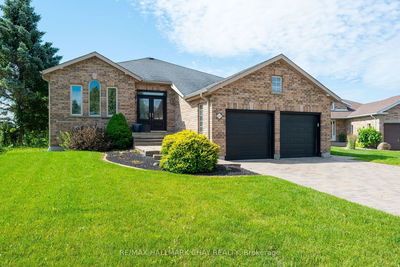Discover this beautifully upgraded bungalow, nestled in a sought-after neighbourhood on a low-traffic street surrounded by schools, parks, trails and walking distance to all essential amenities. Boasting an open-concept layout, this home has been finished with a professional carpenters touch, offering both style and function. The chefs kitchen is perfect for hosting and gathering, featuring a stunning 10-ft island, quartz countertops, stainless steel appliances, and a built-in wine fridge. The newly renovated basement offers fantastic extra family space, complete with an egress window in the bedroom and a premium designer-finished 3-piece bathroom. Additional storage is plentiful, with a large cold cellar featuring built-in shelving, a basement storage area, and a mezzanine in the double car garage. Other standout features include: Screened in Front Porch, New furnace and air conditioning (2024), natural gas BBQ hookup, backyard garden shed, three fully renovated bathrooms (two 3-piece and one 4-piece), beautiful landscaping with patio stones and pergola. Located within walking distance to Upper Canada Mall, grocery stores, and a variety of trails. This updated home offers the perfect blend of convenience and tranquility. Don't miss your opportunity to enjoy this move-in-ready gem in a family-friendly, desirable neighbourhood!
详情
- 上市时间: Wednesday, October 16, 2024
- 3D看房: View Virtual Tour for 365 Woodfern Way
- 城市: Newmarket
- 社区: Woodland Hill
- 交叉路口: Bathurst St./Green Lane
- 详细地址: 365 Woodfern Way, Newmarket, L3X 2X1, Ontario, Canada
- 客厅: Hardwood Floor, Open Concept
- 厨房: Hardwood Floor, Open Concept, Centre Island
- 家庭房: Hardwood Floor
- 挂盘公司: Connell Real Estate Ltd - Disclaimer: The information contained in this listing has not been verified by Connell Real Estate Ltd and should be verified by the buyer.

