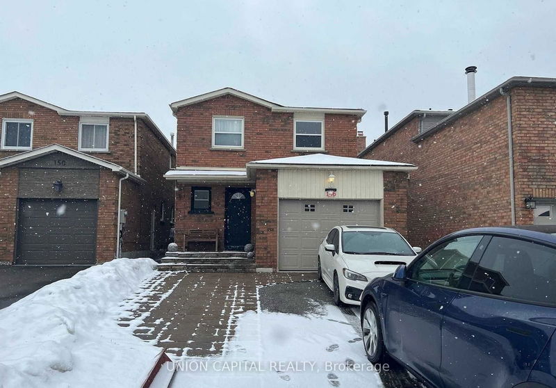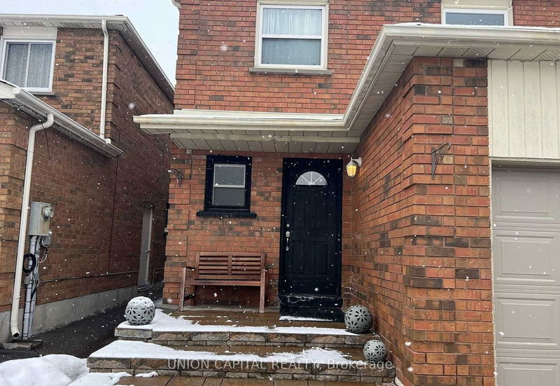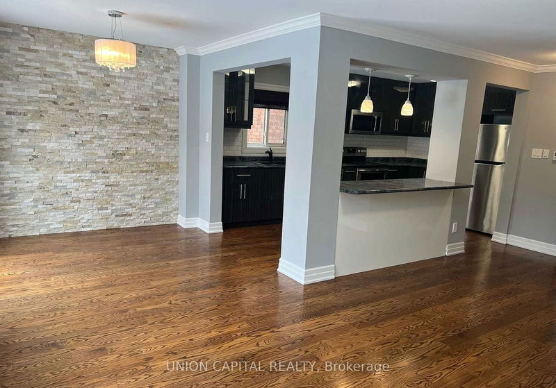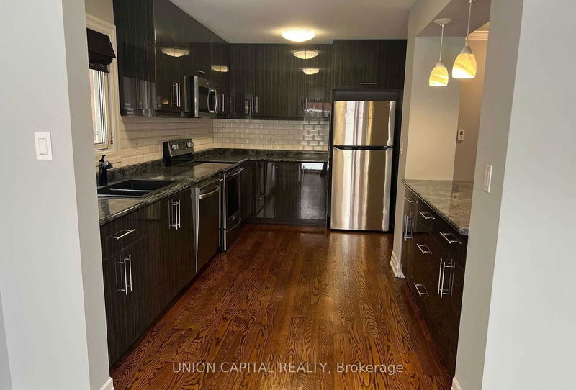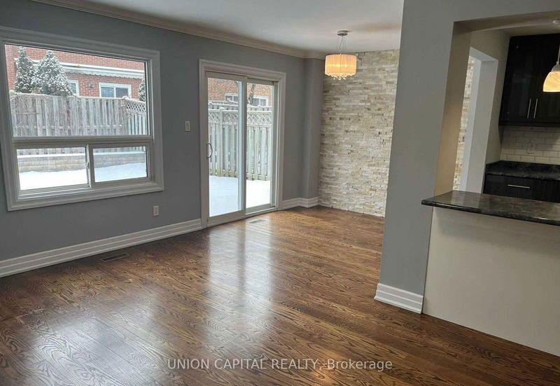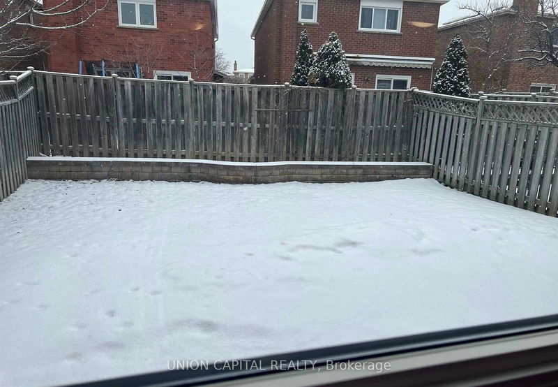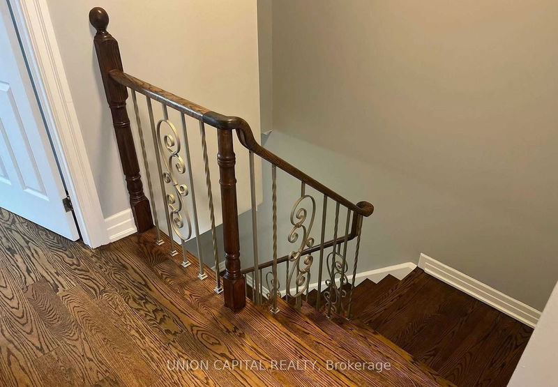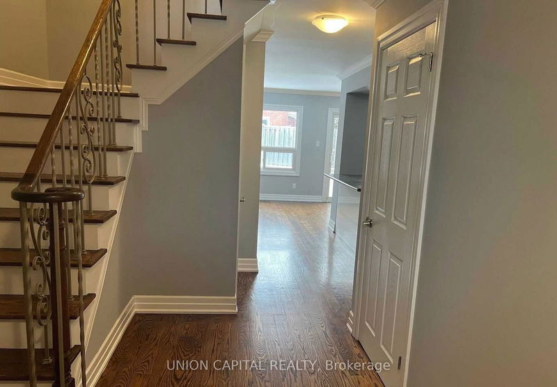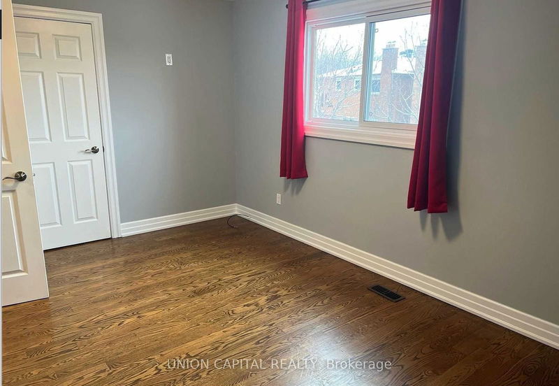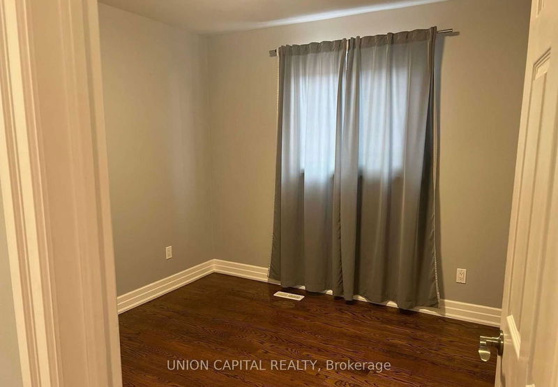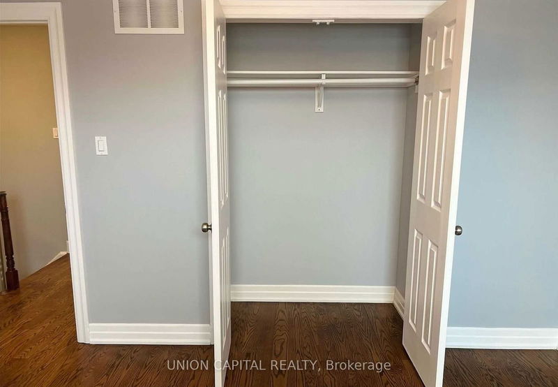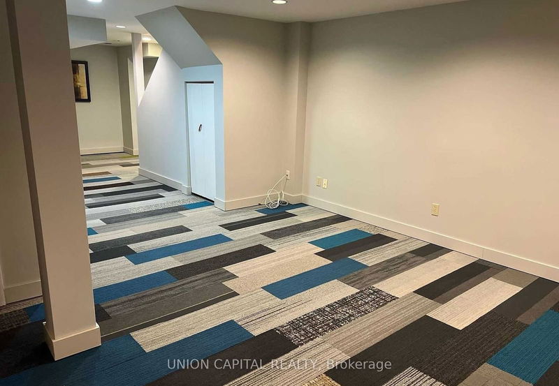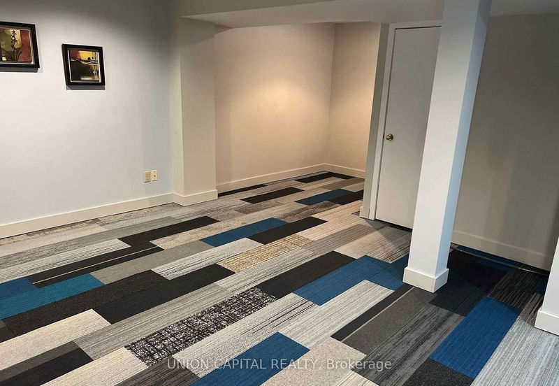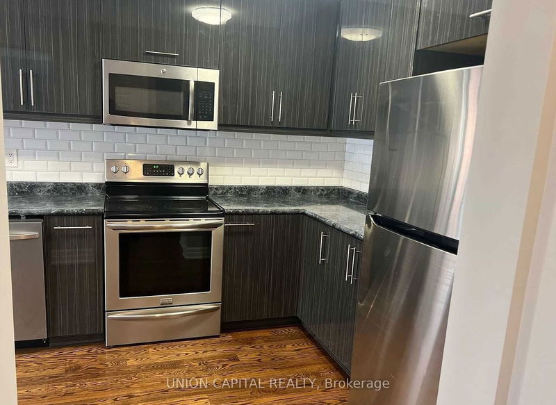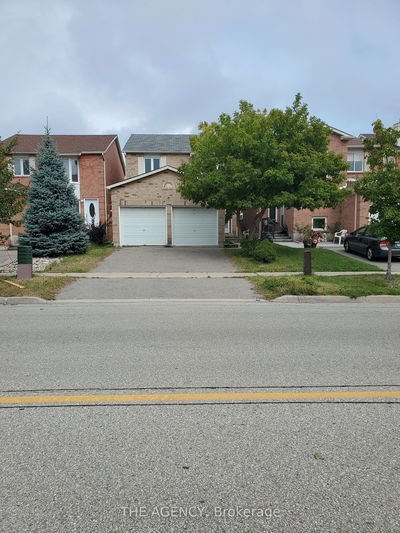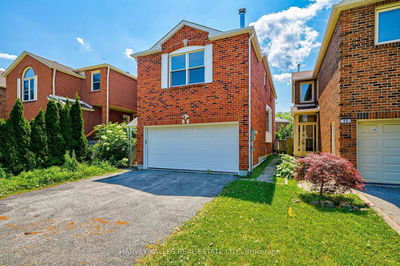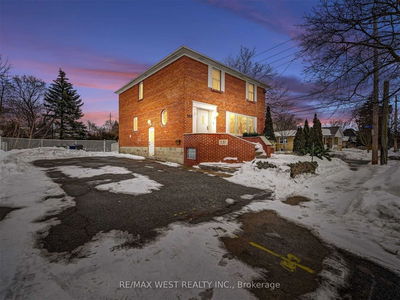Detached home in highly sought after, family-friendly Vaughan community is beautifully renovated for open concept and easy living. Kitchen features ceiling-extended cabinets, stainless steel appliances, trendy subway style backsplash, and a breakfast bar. Light filled kitchen/family/dining room, with stone accent wall, opens to private fenced backyard. Master bedroom offers his + her closets! Hardwood flooring throughout. High ceilings + full washroom in finished basement. Garage-entry door + long driveway (fits 5 vehicles) + 1 in the garage. Located near highways 407, Hwy 7, and Hwy 400 for easy commuting, and just minutes from Costco, Walmart, Vaughan Mills, and nearby parks, this home is ideal for tenants seeking comfort, convenience, and a safe, family-friendly community.
详情
- 上市时间: Friday, October 11, 2024
- 城市: Vaughan
- 社区: Concord
- 交叉路口: Dufferin St & Centre St
- 详细地址: 146 Marita Place, Vaughan, L4K 3J9, Ontario, Canada
- 客厅: Hardwood Floor, Combined W/Dining, Window
- 厨房: Hardwood Floor, Breakfast Area, Ceramic Back Splash
- 挂盘公司: Union Capital Realty - Disclaimer: The information contained in this listing has not been verified by Union Capital Realty and should be verified by the buyer.

