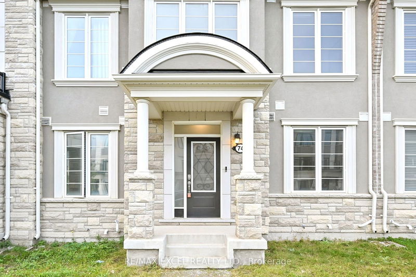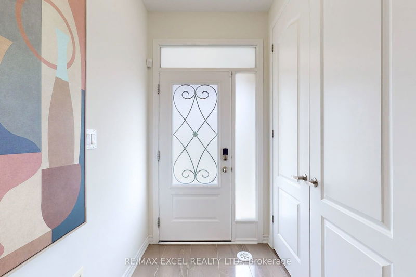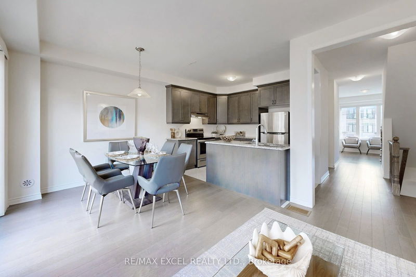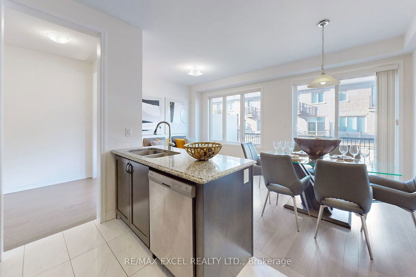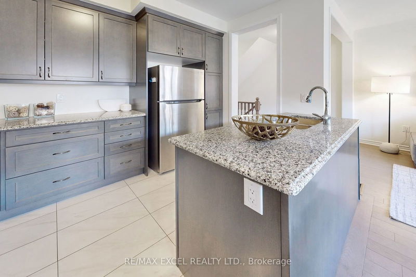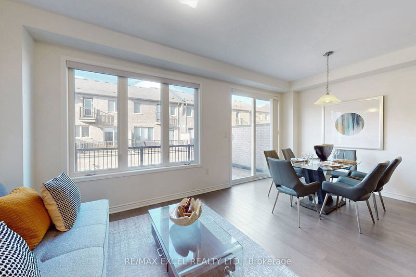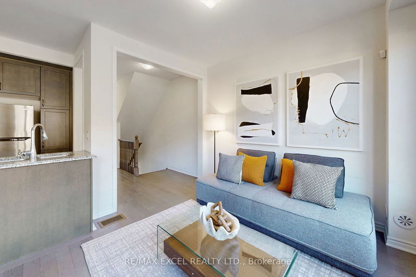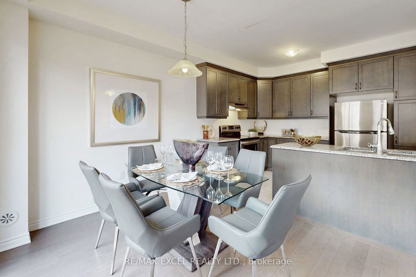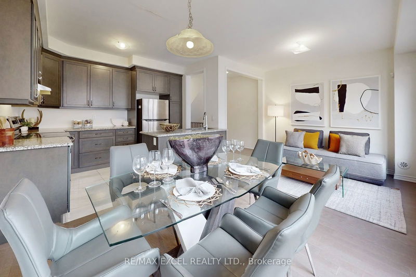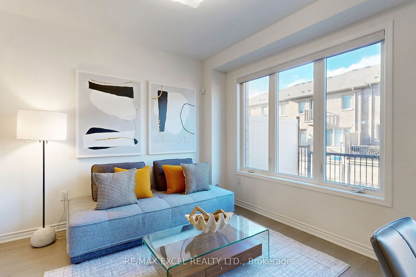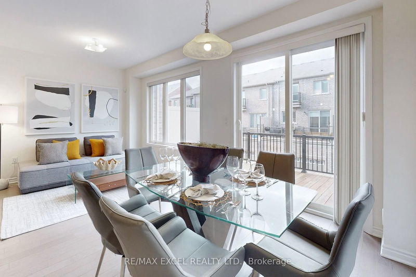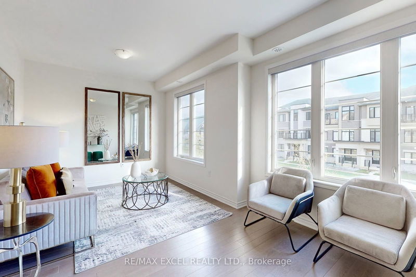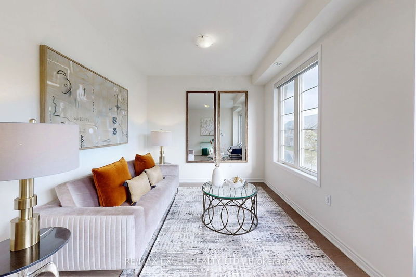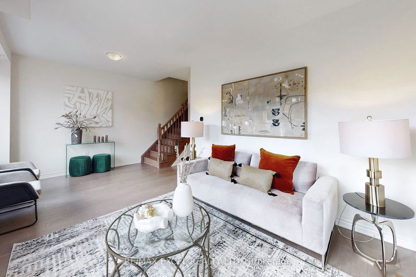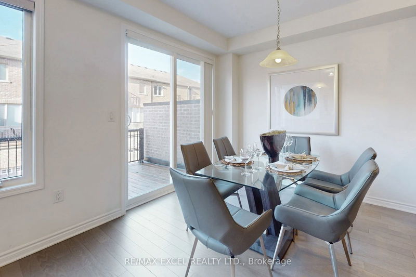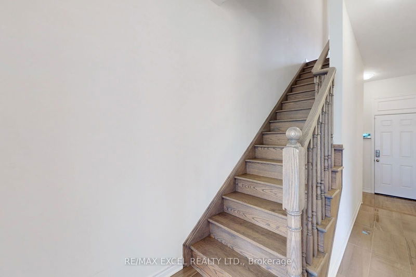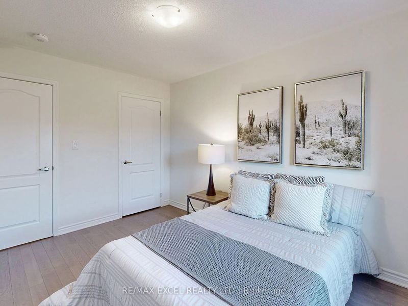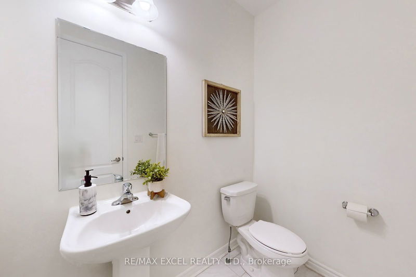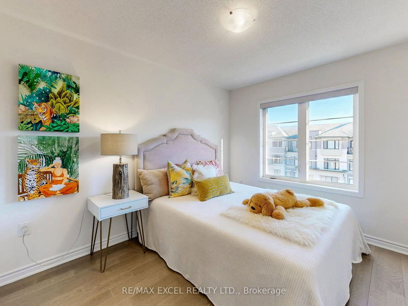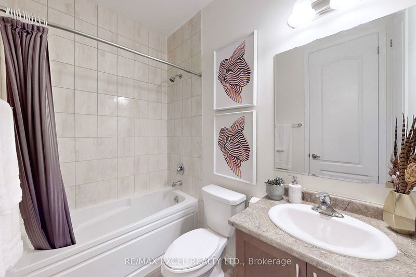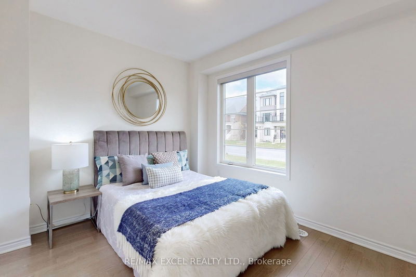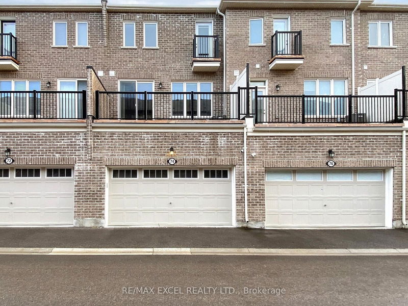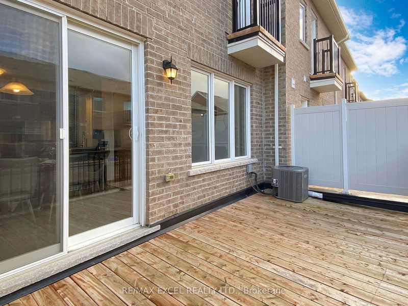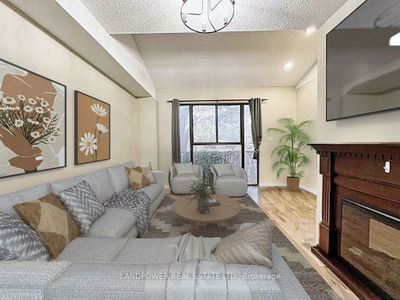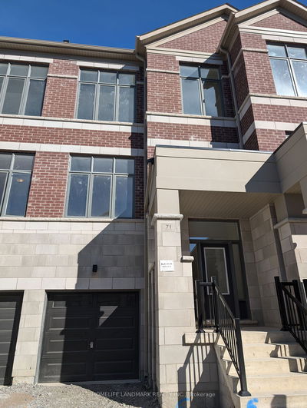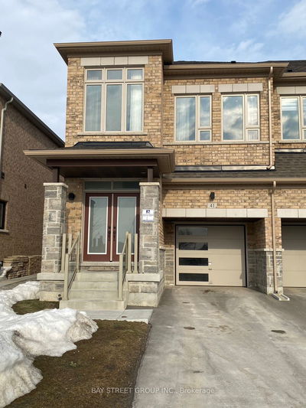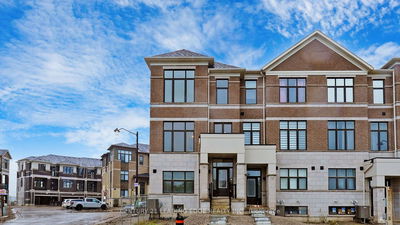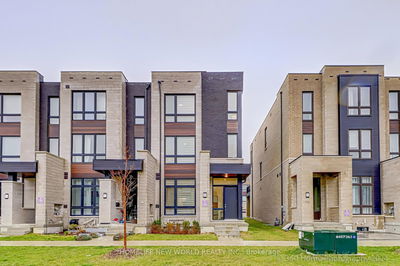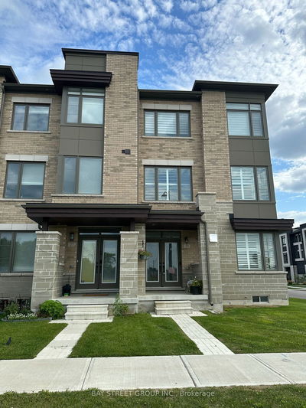Luxurious Mattamy 4 Bedroom & 4 Bathroom Freehold Townhome. Fenelon Model. French Chateau Elevation. Double Garage W/Direct Access To Ground Floor. 9' Smooth Ceiling on Main & Ground Floor. Hardwood Flooring On all floors and elegant Oak Stairs. In-Law(Guest)Suite W/3-piece Bathroom and Walk-In Closet on Ground Floor. Can be used as Home Office. MBR Upgraded Tray/Ceiling & Juliette Balcony. Freestanding shower W/Frameless Glass Enclosure. Pot Lights, His/Her Sinks In Ensuite. Hardwood Kitchen Cabinets W/3 Stainless Steel Appliances. Granite Kitchen Countertops W/Undermount Stainless Steel Double Sink.Large Walkout Balcony (19'10"x10'0").For Barbeque. Washer/Dryer on Main(2nd) Floor. Location In Excellent School District Surrounded by Parks W/Lots of Green Space. Close to Hwy 404, Go Train Station, Steps to Richmond Green Sports Center & Park. Open House Oct 12 & 13 , 2-5 pm.
详情
- 上市时间: Thursday, October 10, 2024
- 3D看房: View Virtual Tour for 74 William F Bell Pkwy
- 城市: Richmond Hill
- 社区: Rural Richmond Hill
- 交叉路口: Leslie / Elgin Mills
- 详细地址: 74 William F Bell Pkwy, Richmond Hill, L4S 0K1, Ontario, Canada
- 厨房: Granite Counter, Open Concept, Stainless Steel Appl
- 家庭房: Hardwood Floor, Open Concept, W/O To Balcony
- 客厅: Hardwood Floor, Combined W/Dining, Large Window
- 挂盘公司: Re/Max Excel Realty Ltd. - Disclaimer: The information contained in this listing has not been verified by Re/Max Excel Realty Ltd. and should be verified by the buyer.


