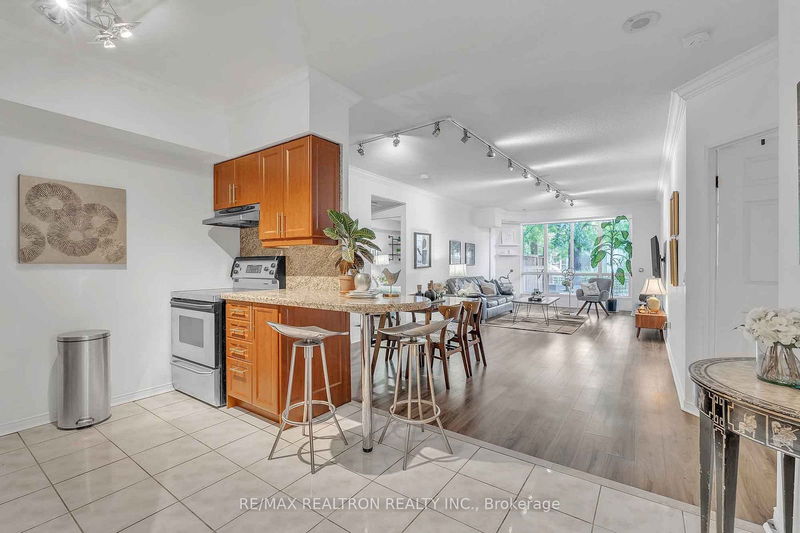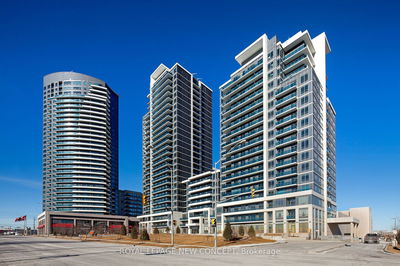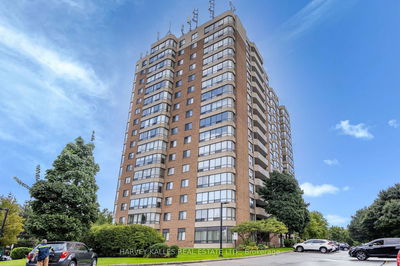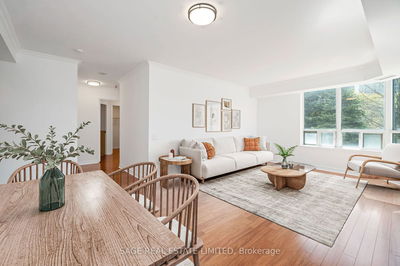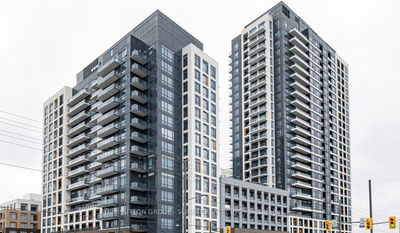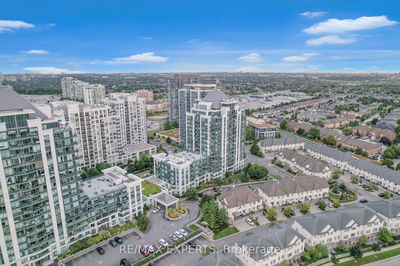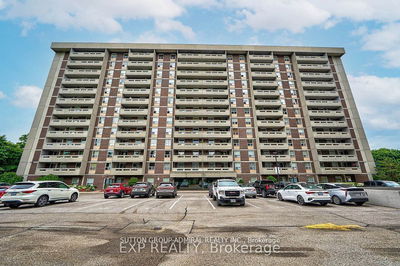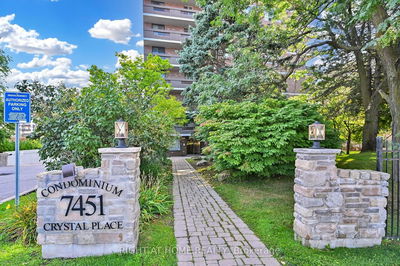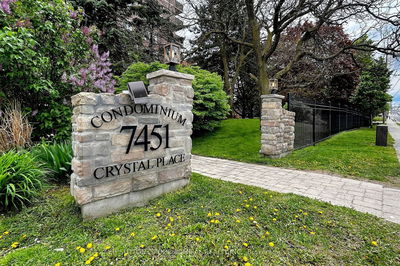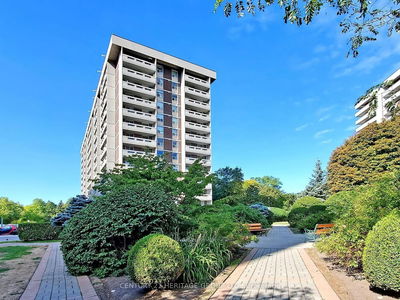Luxury Living In The Heart Of Thornhill On Yonge Street! 1097 Sqft of Beautifully Upgraded Large Split 2 Bedrooms & 2 Bathrooms Unit With 9ft Ceilings & Open Concept Floorplan, Super Bright & Cheerful with Wall to Wall Windows & New Flooring, This Unit Feels like a House With Private Backyard, Interlocked with Trees and Flowers, Stunning renovated kitchen with granite countertops, SS Appliances and Breakfast Bar, Large Primary Bedroom with Walk In Closet And 4 Piece Ensuite With Glass Shower and Separate Soaker Tub, Ensuite Laundry and Storage, Unit Includes 1 Underground Parking Spot & 1 Locker, Ideal Location, Top Ranking Schools, Direct Access to Thornhill Public School and Gallanough Park, Minutes Away From Public Transit, TTC Yonge Line & Upcoming TTC Subway Line at Your Doorstep, Restaurants, Banks, Malls, Plazas & Much More, 24Hr Security Guard At The Gate.
详情
- 上市时间: Wednesday, October 09, 2024
- 3D看房: View Virtual Tour for 117-7398 Yonge Street
- 城市: Vaughan
- 社区: Crestwood-Springfarm-Yorkhill
- 详细地址: 117-7398 Yonge Street, Vaughan, L4J 8J2, Ontario, Canada
- 客厅: Laminate, Track Lights, Combined W/Dining
- 厨房: Stainless Steel Appl, Granite Counter, Breakfast Bar
- 挂盘公司: Re/Max Realtron Realty Inc. - Disclaimer: The information contained in this listing has not been verified by Re/Max Realtron Realty Inc. and should be verified by the buyer.

