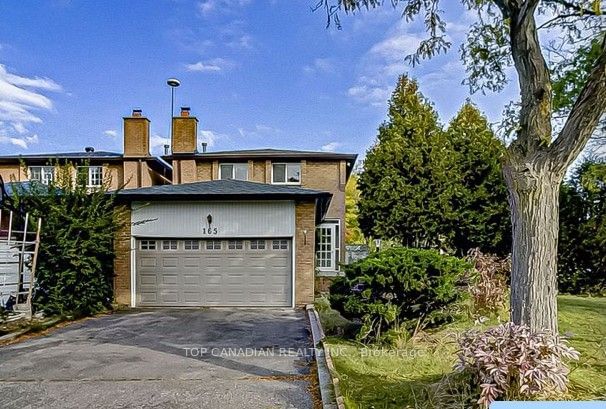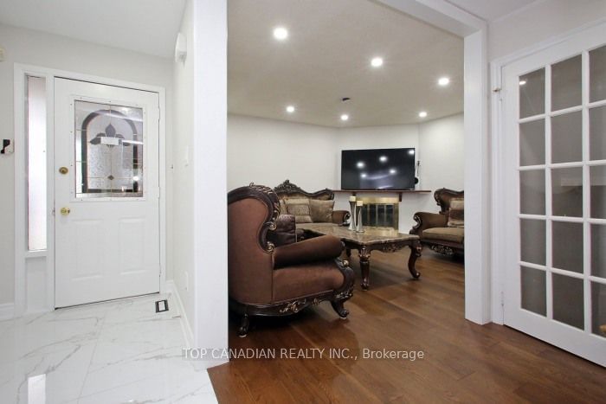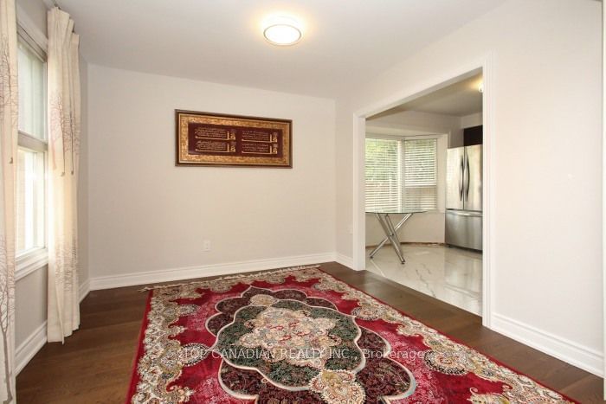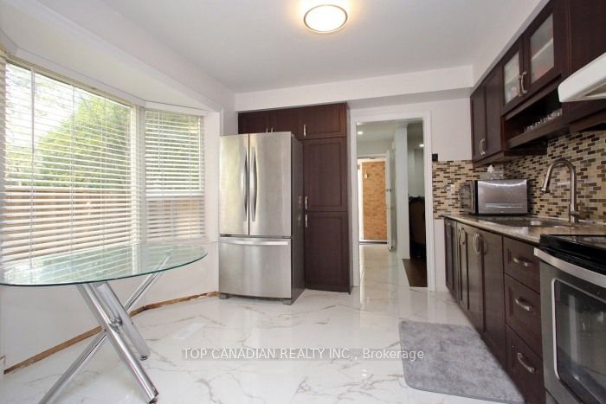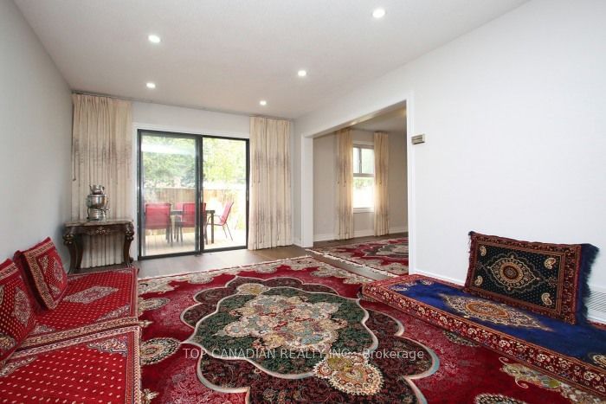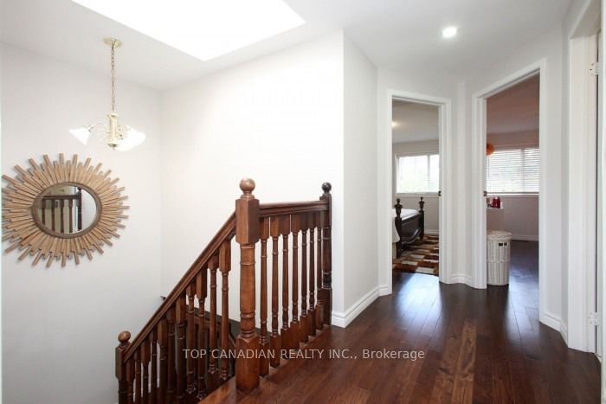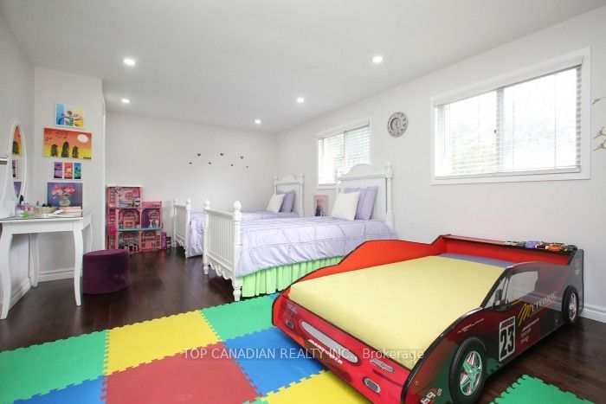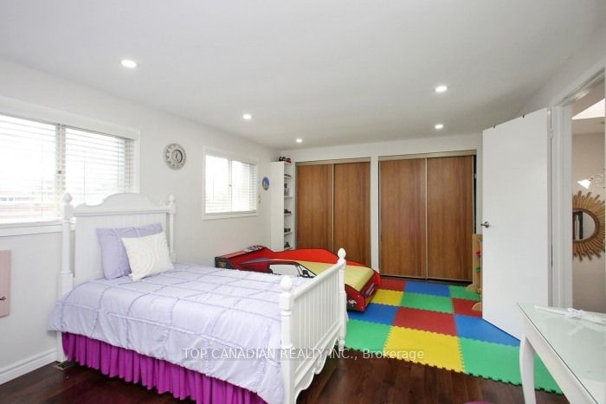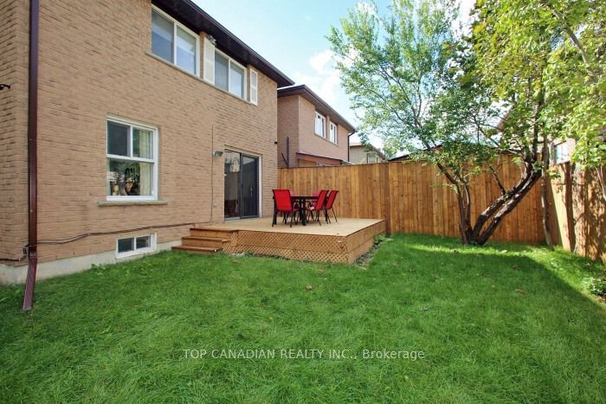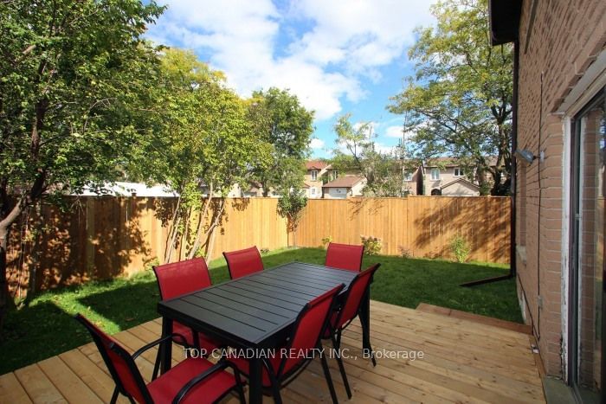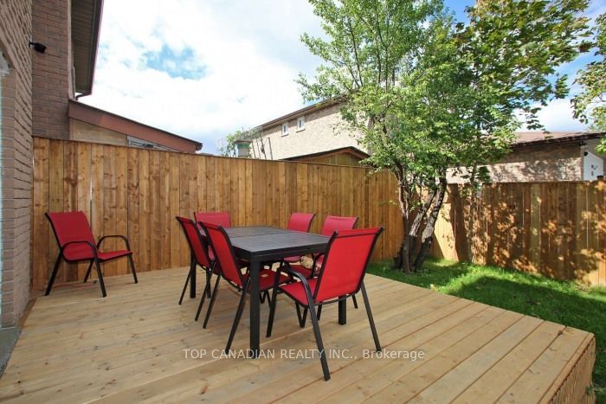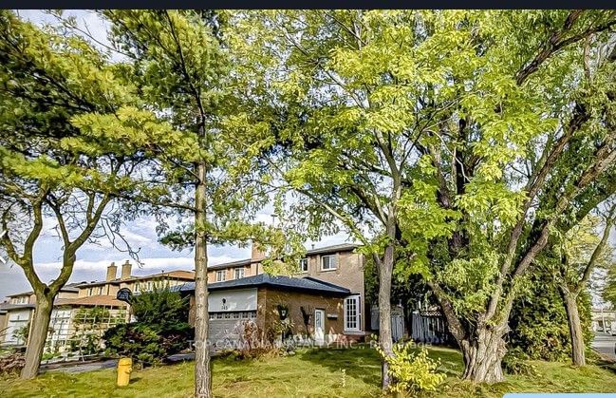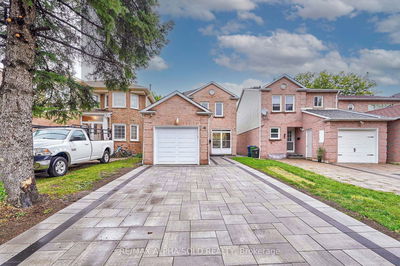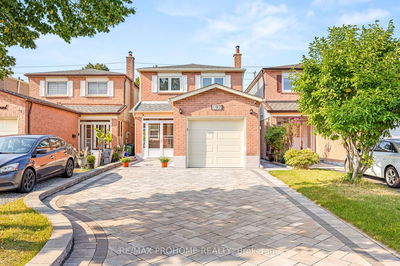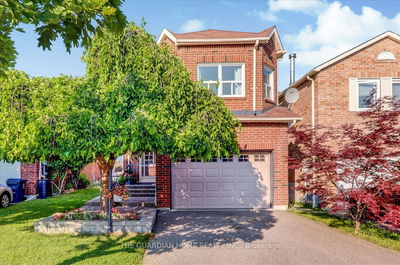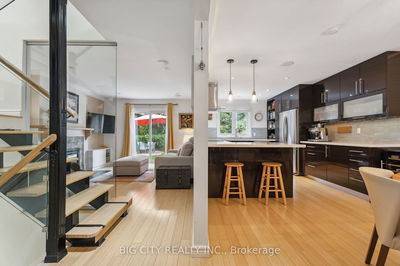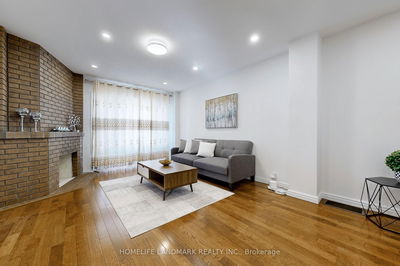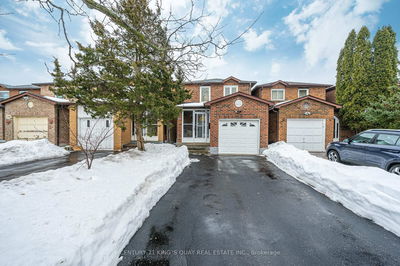Stunning Beautiful House In High Demand Milliken Mills West community of Markham, Spacious 3+2 Br., Double Garage, Hardwood Flooring, LED Lights, Skylight over Stairway. This Sun-Filled, Bright House is located Steps to Pacific Mall/Plaza/Go Train, TTC, Schools, Supermarkets, Close to Hyw407/7/401. Hardwood Floors on the Main and 2nd Floor, Stone Tiles In the Foyer & Kitchen, a newly built Large Deck, a New Fence, Interlocking on the Entrance Of the House with Flagstone Steps. Finished Basement With 2 Bedrooms, Kitchen, and 3pc Bathroom, Laminate Floor in Basement, Hi -Ef Gas Furnace, Roof 2017 and more.
详情
- 上市时间: Wednesday, October 09, 2024
- 3D看房: View Virtual Tour for 165 Appleby Crescent
- 城市: Markham
- 社区: Milliken Mills West
- 交叉路口: Kennedy Rd & Steeles Ave E
- 详细地址: 165 Appleby Crescent, Markham, L3R 4L1, Ontario, Canada
- 客厅: Hardwood Floor, W/O To Deck, L-Shaped Room
- 家庭房: Hardwood Floor, Fireplace, O/Looks Living
- 厨房: Stone Floor, Eat-In Kitchen, O/Looks Garden
- 挂盘公司: Top Canadian Realty Inc. - Disclaimer: The information contained in this listing has not been verified by Top Canadian Realty Inc. and should be verified by the buyer.

