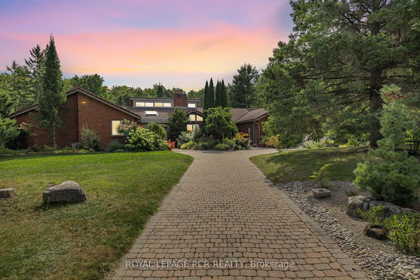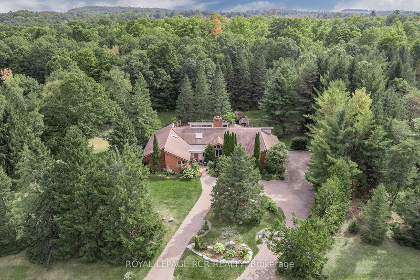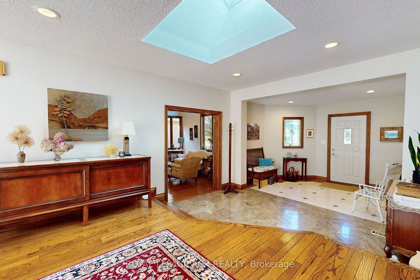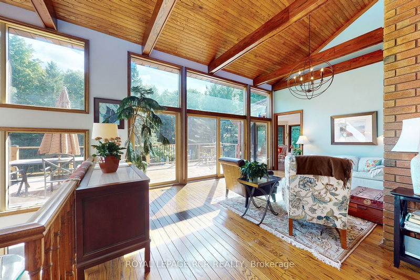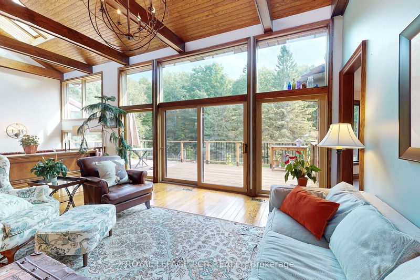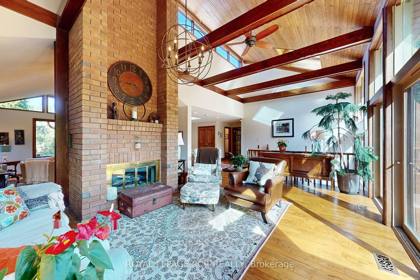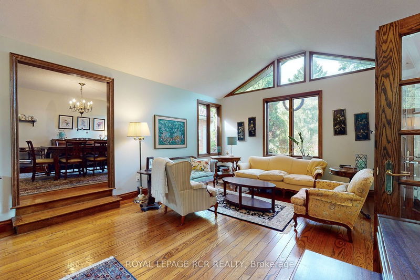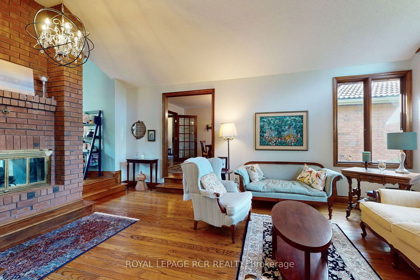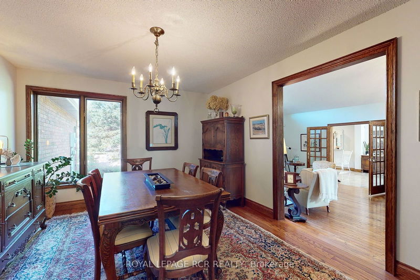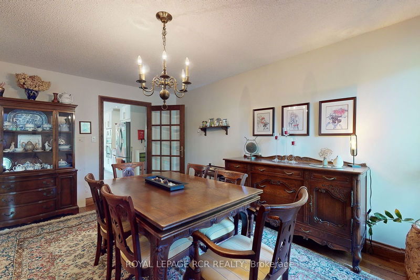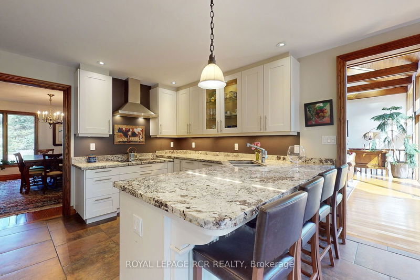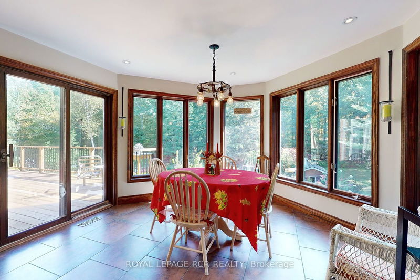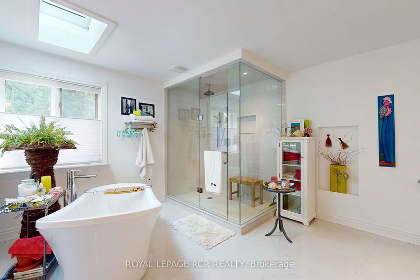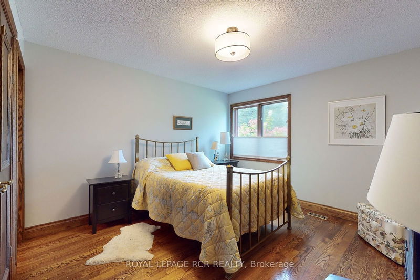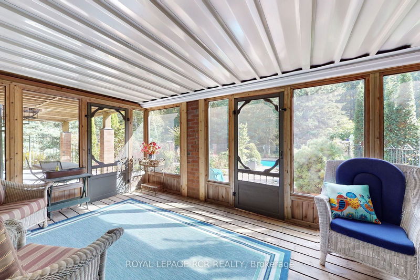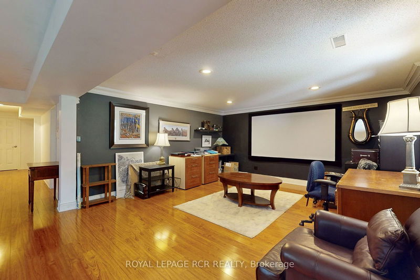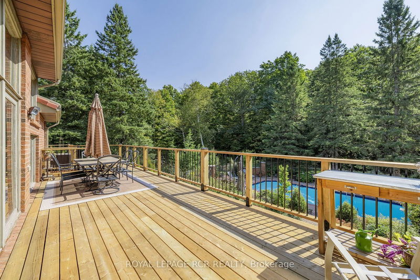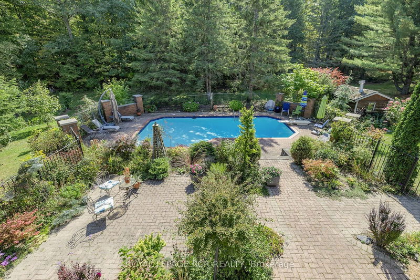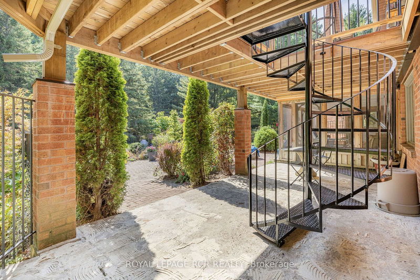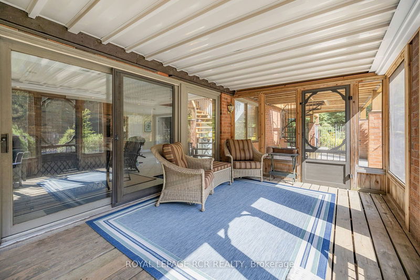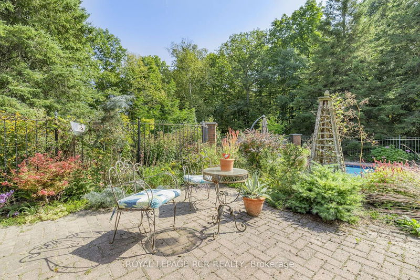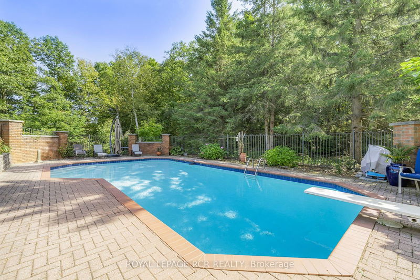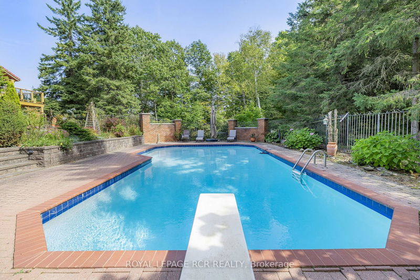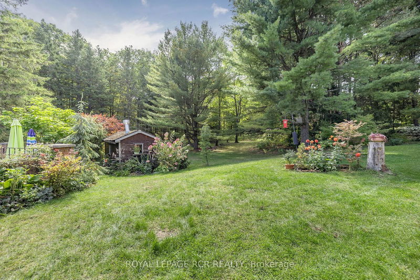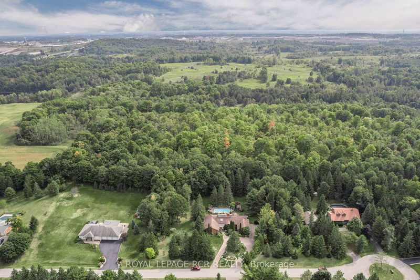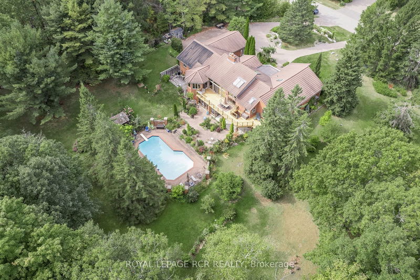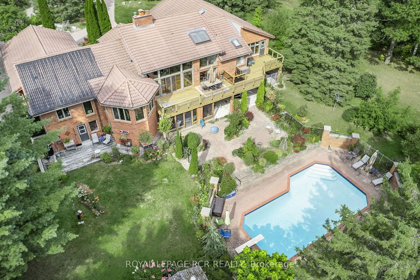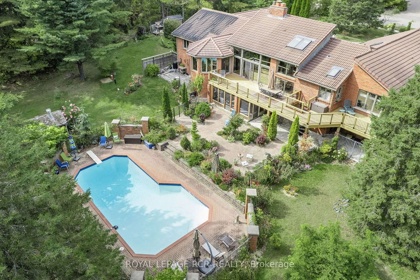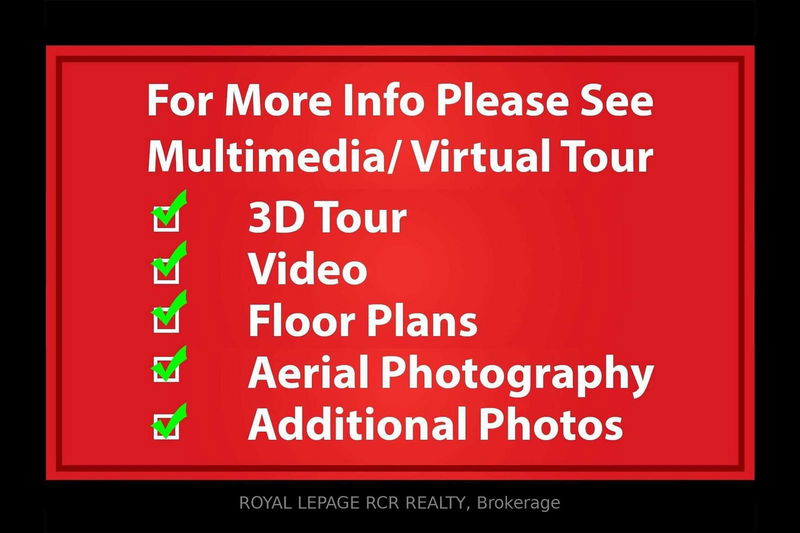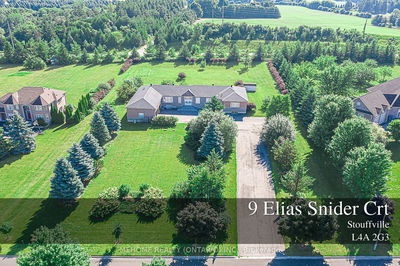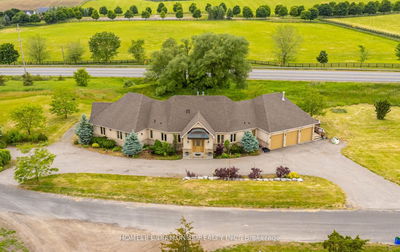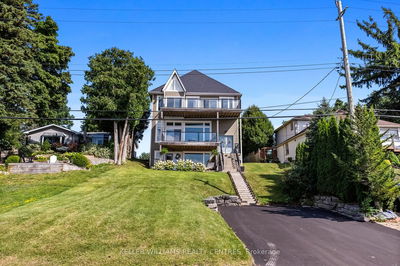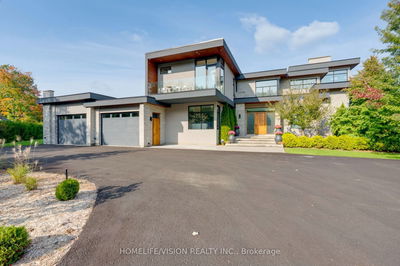RARE 3228SQFT Bungalow with high ceilings + 3228 SQFT finished walk-out basement on prestigious Island Lake Drive nestled into a private 2.01 Acre mature treed South exposure lot with luxurious landscaping, inground pool and brand new deck. The house features soaring ceilings, wood beams, skylight, floor to ceiling windows that showcase the backyard oasis, hardwood flooring and a grand double sided brick fireplace. Modern white kitchen with granite counter tops, built-in stainless-steel appliances, breakfast bar and sunny breakfast area with walk-out. The main floor bedroom wing has four bedrooms including the primary suite with 6pc ensuite and walk-out to deck. The mudroom has a 2nd powder room and private main floor office as well as a separate entrance to the basement. The oversized bright finished walkout basement offers a sunroom, recreation room, games room, laundry room, 3 bedrooms a 3pc bathroom, sunroom, and multiple walkouts to the backyard. Entertain in the private backyard from the new oversized deck with spiral staircase, multiple patios, sunroom, professional landscaping, inground pool, sheds and gardens. Perfect for large/extended families this wonderful property offers a private oasis away from the city yet just minutes to Hwy 404/Big Box Shopping/Stouffville/Aurora/Go Trains
详情
- 上市时间: Tuesday, October 08, 2024
- 3D看房: View Virtual Tour for 33 Island Lake Drive
- 城市: Whitchurch-Stouffville
- 社区: Rural Whitchurch-Stouffville
- 详细地址: 33 Island Lake Drive, Whitchurch-Stouffville, L4A 7X4, Ontario, Canada
- 客厅: Hardwood Floor, Cathedral Ceiling, 2 Way Fireplace
- 厨房: Granite Counter, W/O To Deck, Breakfast Bar
- 挂盘公司: Royal Lepage Rcr Realty - Disclaimer: The information contained in this listing has not been verified by Royal Lepage Rcr Realty and should be verified by the buyer.

