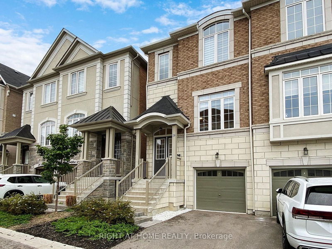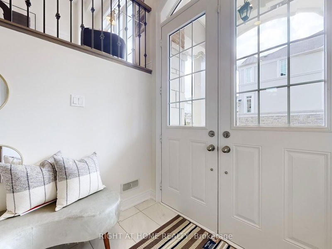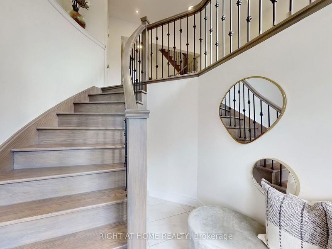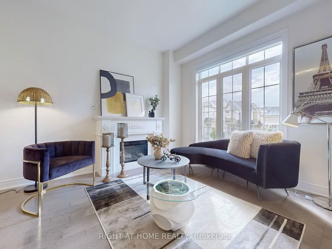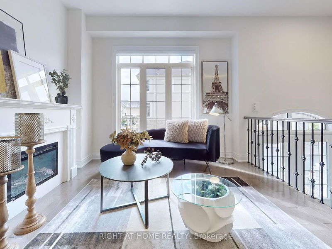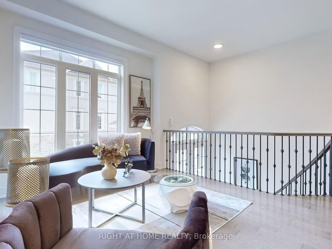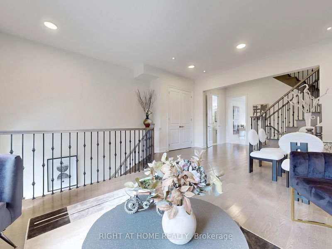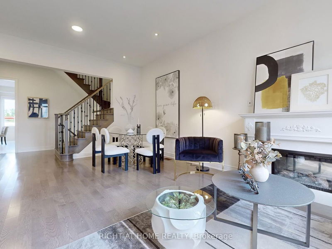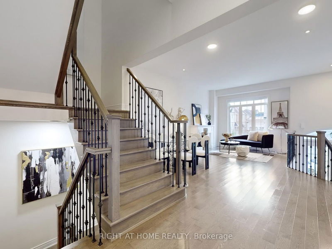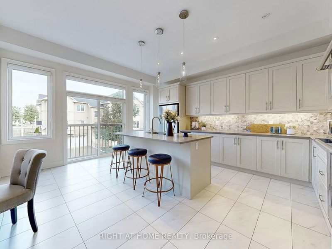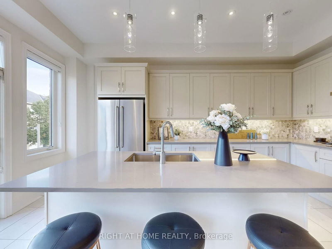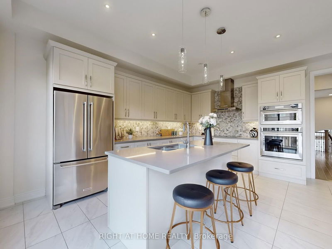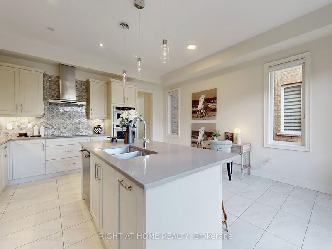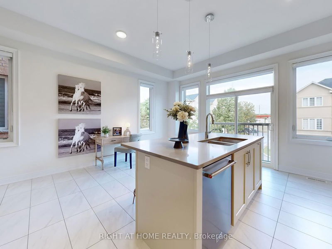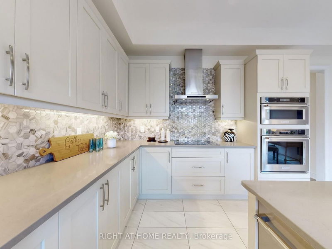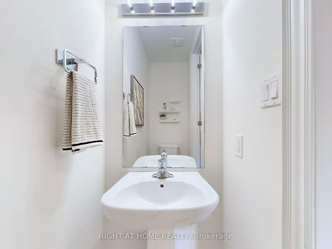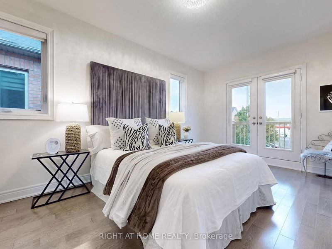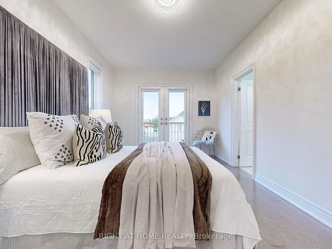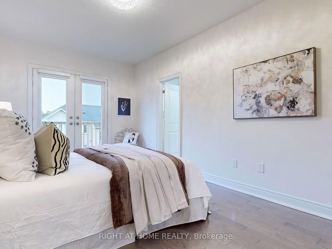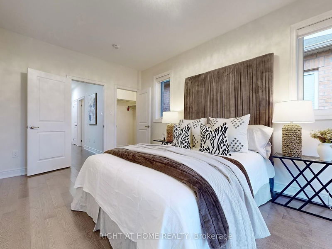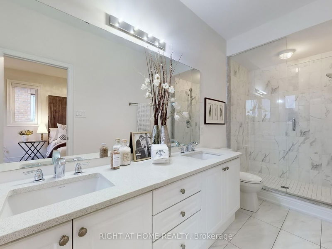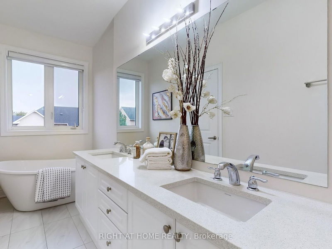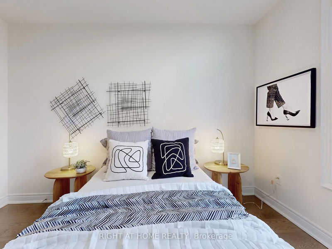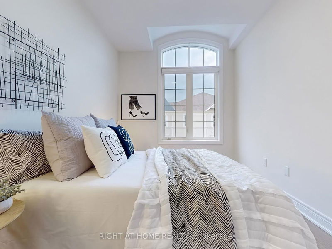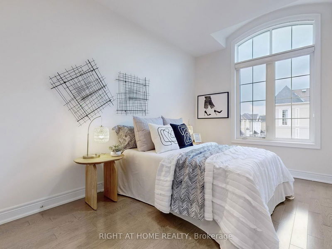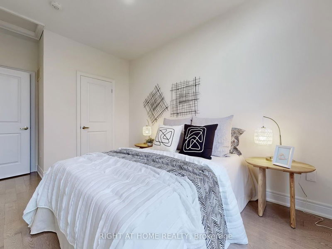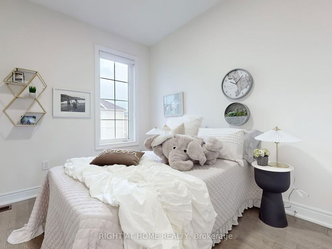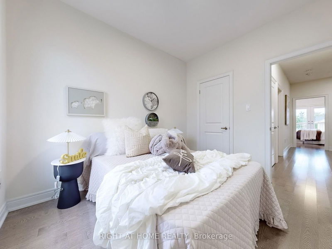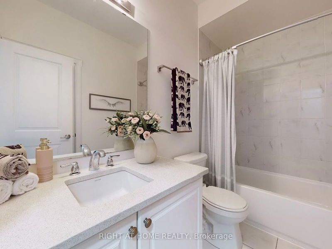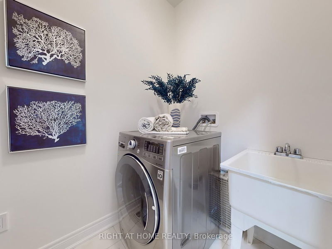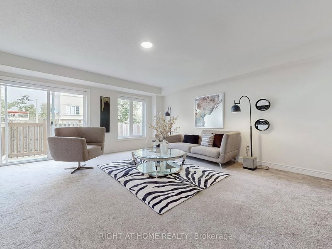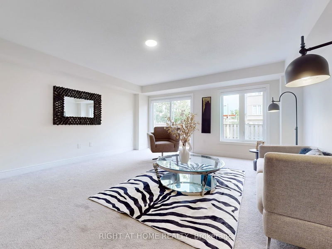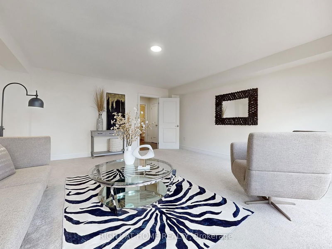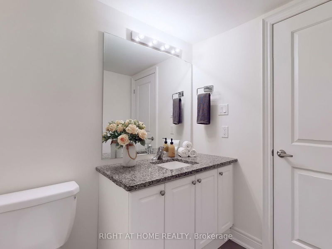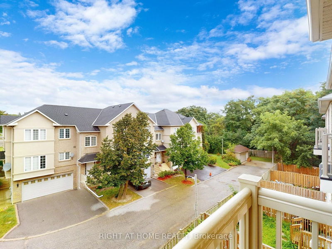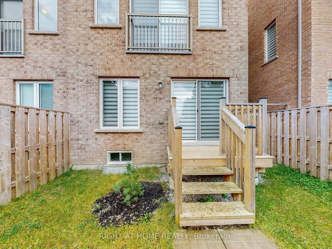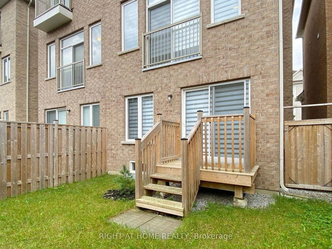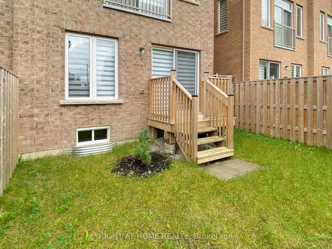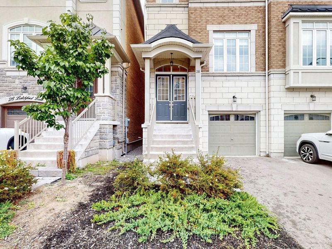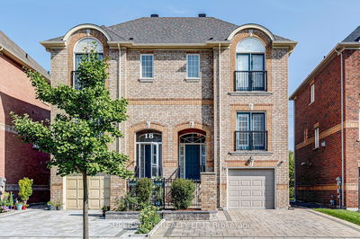Luxurious Semi Detached Built in December 2018 In One Of The Most Prestigious Neighborhoods of Richmond Hill. Built With Highest Standard, Greatest Attention To Details And Finest Materials. The Thoughtfully Designed Layout Provides Ample Counter Space .W/A Double-Door Entrance Over A Sunken 16'Foyer. The Inviting Main Floor Impresses With 10' Ceilings. Modern Kitchen Featuring Quartz Countertops, Kitchen Island, Custom Backsplash, Upgraded Kitchen Cabinets And Top Of The Line Appliances. Large Primary Bedroom With Luxurious 5-Pc Spa-Like Ensuite, Offering Modern Tiles, Double Sink, Stand-Alone Soaker, Huge Glass Shower & Walk-In Closet. Great Family Room on Lower Level With Separate Powder Room Offering Walk Out to Fully Fenced Backyard . Upgraded Bathrooms Thru-Out. Professionally Decorated. Freshly Painted In Neutral Color. Bright Home W/Lots Of Windows. Direct Access To Garage. No Sidewalk!!! Quiet And Family Oriented Neighborhood With Minutes To Top Reputable Schools: Pleasantville Public School, Alexander Mackenzie Hight School, St. Mary Immaculate, St. Theresa Of Lisieux Catholic Schools. Minutes Away From TTC, Go Train Station, Ponds And Trails. Superb Location Is Providing a Comfortable and Convenient Lifestyle. Immaculate Condition! Move In Ready!
详情
- 上市时间: Tuesday, October 08, 2024
- 3D看房: View Virtual Tour for 28 Latchford Lane
- 城市: Richmond Hill
- 社区: Mill Pond
- 交叉路口: Bathurst St./ Elgin Mills Rd.
- 详细地址: 28 Latchford Lane, Richmond Hill, L4C 7V6, Ontario, Canada
- 家庭房: Separate Rm, Broadloom, W/O To Yard
- 客厅: Hardwood Floor, Combined W/Dining, Fireplace
- 厨房: Porcelain Floor, B/I Appliances, Quartz Counter
- 挂盘公司: Right At Home Realty - Disclaimer: The information contained in this listing has not been verified by Right At Home Realty and should be verified by the buyer.

