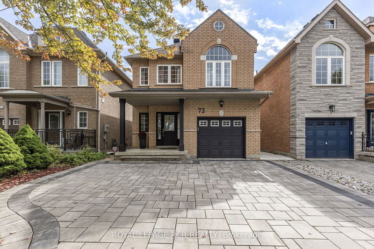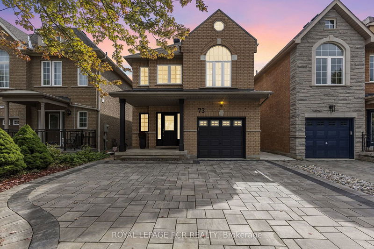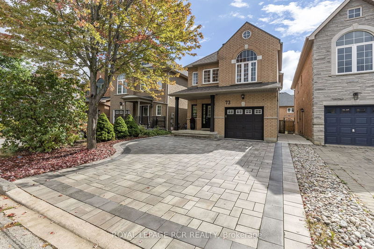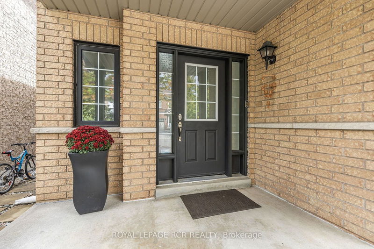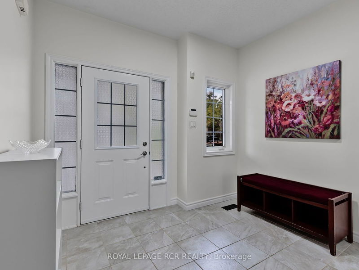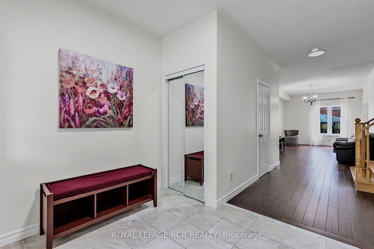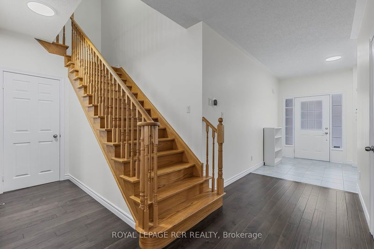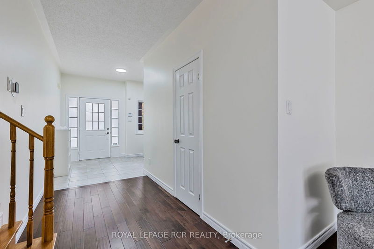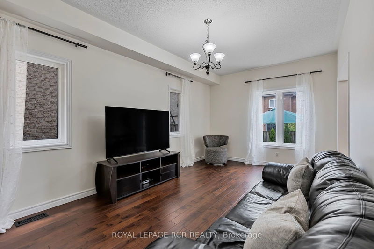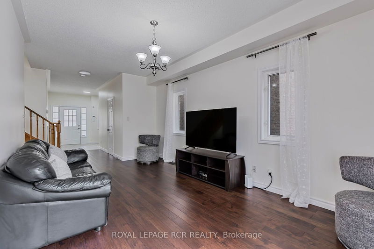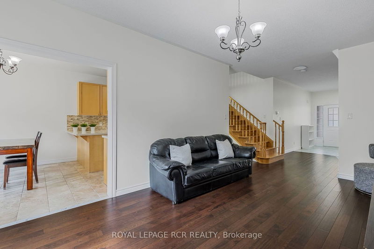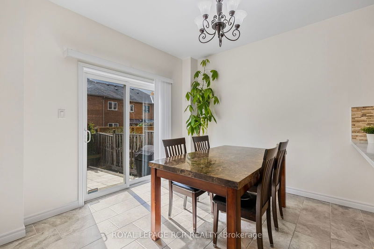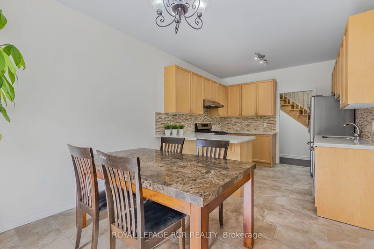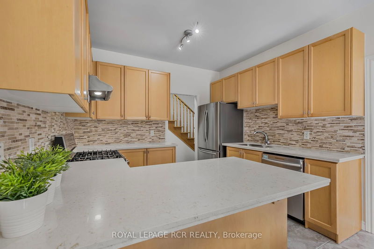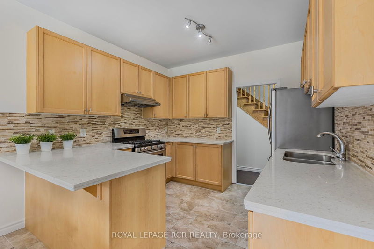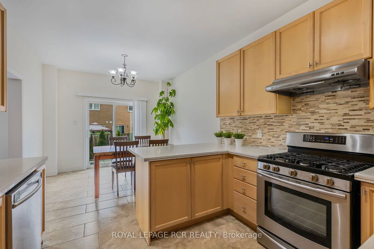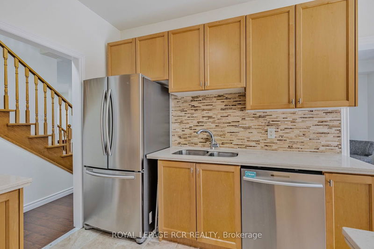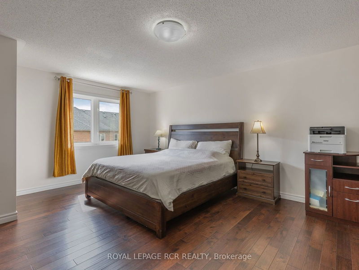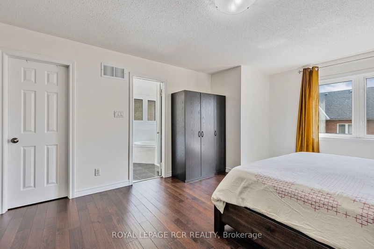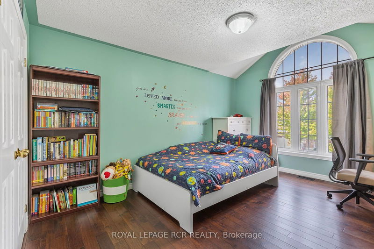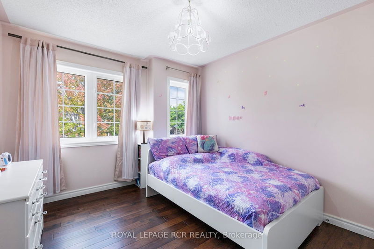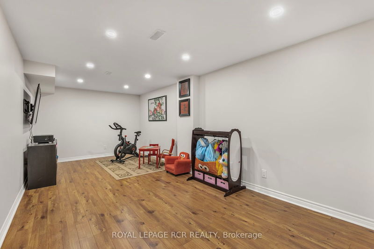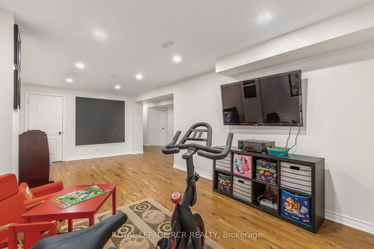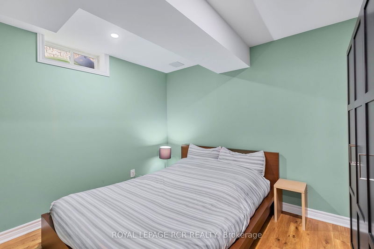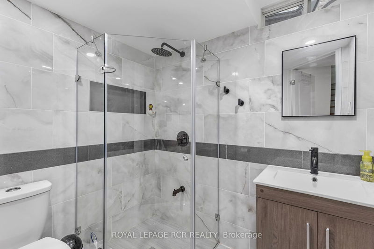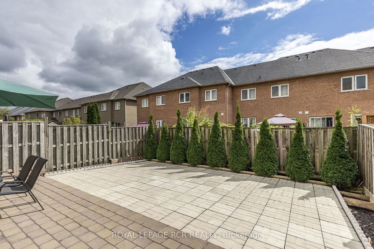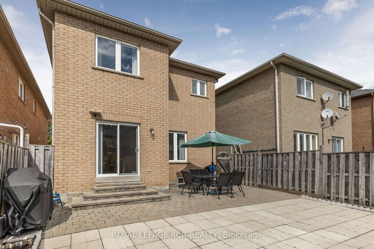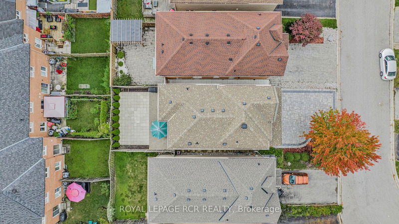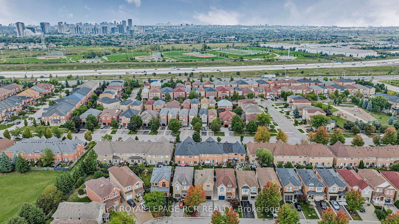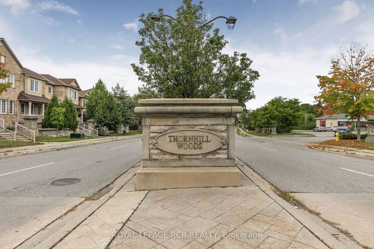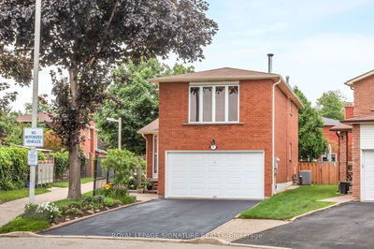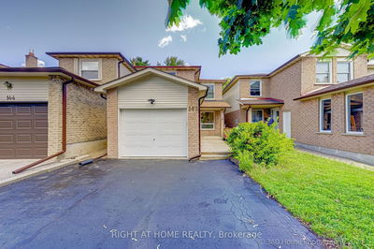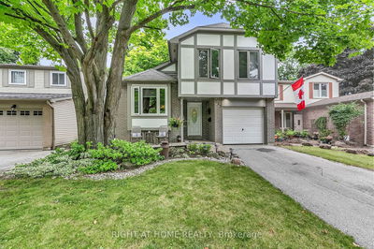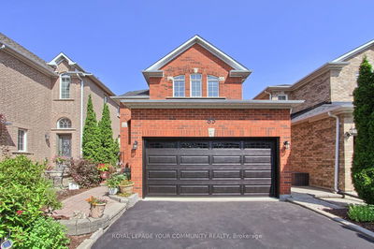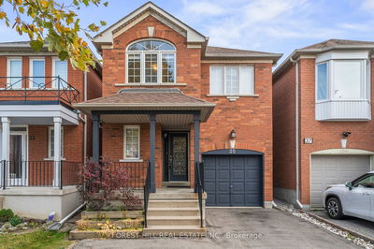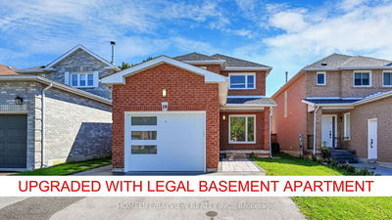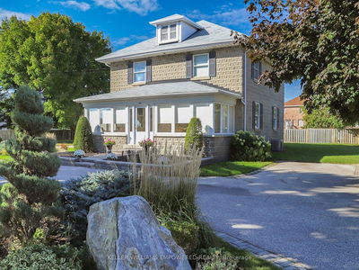Welcome to this well maintained, detached, all brick 3+1 bdrm home nestled on a quiet crescent in the prestigious Thornhill Woods Community. This home boasts an elegant curb appeal featuring a beautiful interlocked driveway with ample parking. The main floor offers a functional layout with 9 ft ceilings, hardwood floors, spacious foyer and living room area, solid oak staircase and inside access from the garage. The kitchen is equipped w/quartz counters, ceramic backsplash and stainless steel appliances and overlooks a sun-filled breakfast area that walks out to a fully fenced, south-facing backyard. Upstairs the hardwood floors continue with 3 generously sized bedrooms, including a primary suite with 4 pc ensuite and a walk-in closet. The fully finished lower level offers additional living space with a bedroom, 3pc bath, laundry room, storage room, and recreation room ideal for extended family or quests. Situated steps away from top-rated schools, parks, public transit, Go Train, Hwys 407 and 7, shopping, restaurants, and so much more!
详情
- 上市时间: Thursday, October 03, 2024
- 3D看房: View Virtual Tour for 73 Bentoak Crescent
- 城市: Vaughan
- 社区: Patterson
- 详细地址: 73 Bentoak Crescent, Vaughan, L4J 8S6, Ontario, Canada
- 客厅: Hardwood Floor, Large Window, Oak Banister
- 厨房: Ceramic Floor, Quartz Counter, Stainless Steel Appl
- 挂盘公司: Royal Lepage Rcr Realty - Disclaimer: The information contained in this listing has not been verified by Royal Lepage Rcr Realty and should be verified by the buyer.

