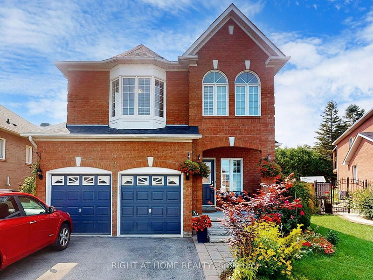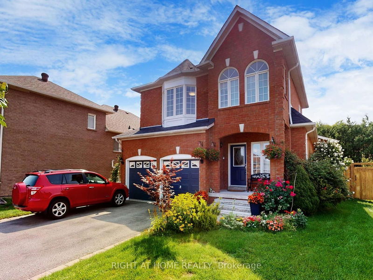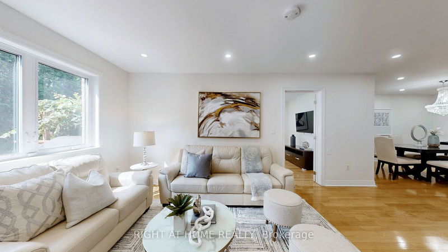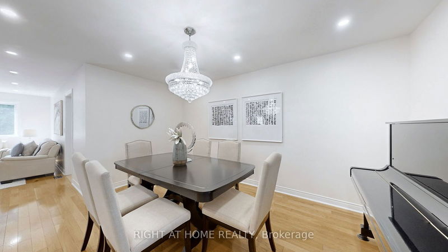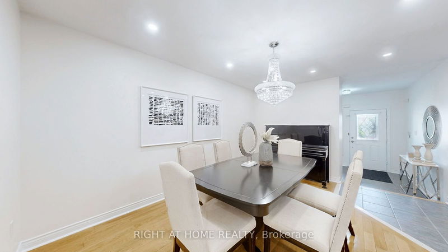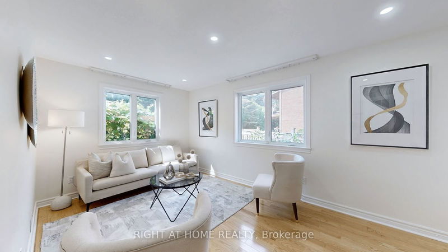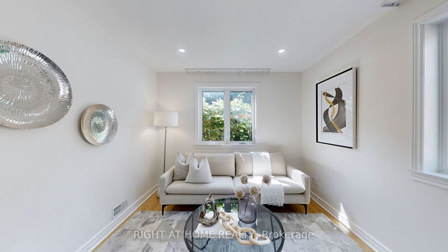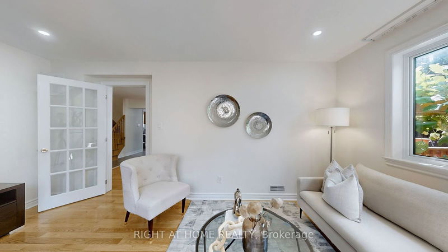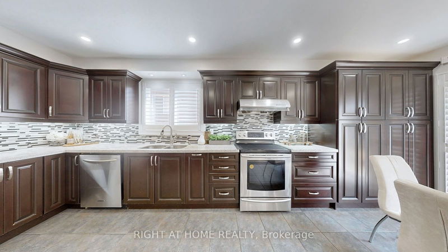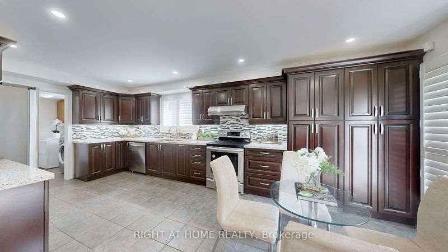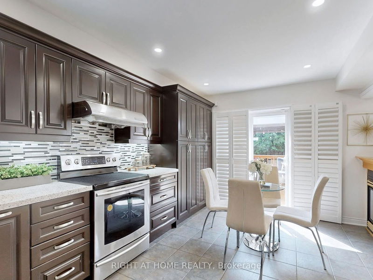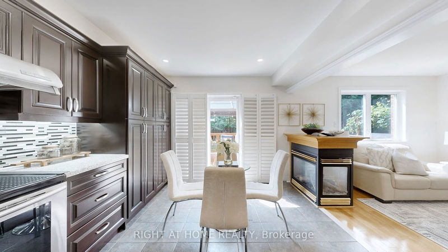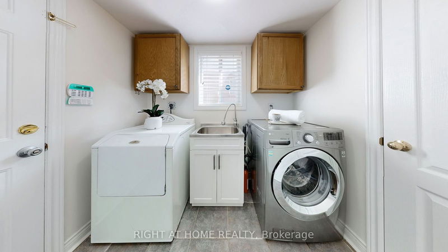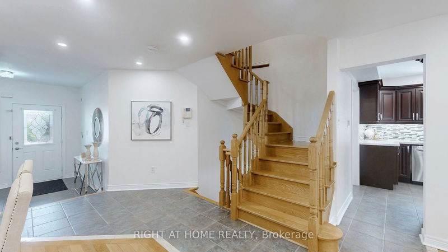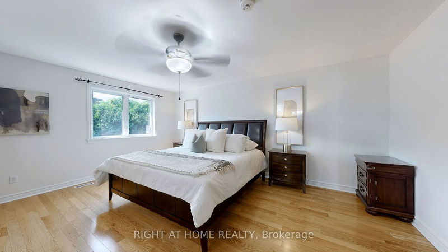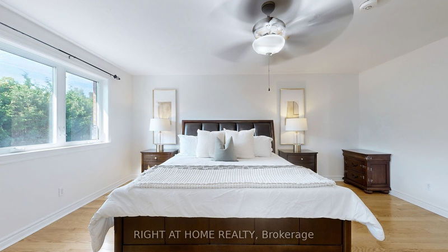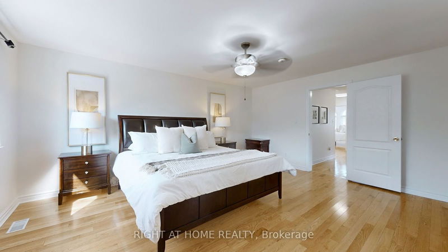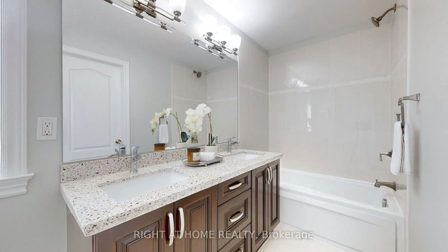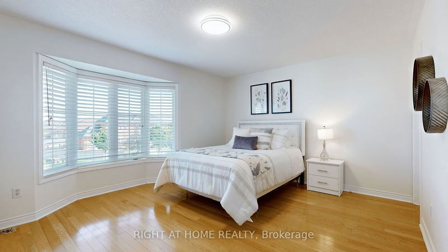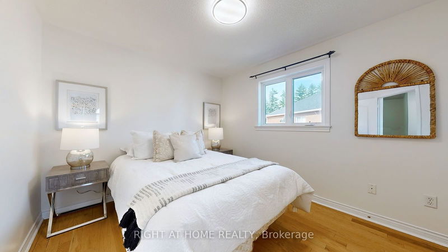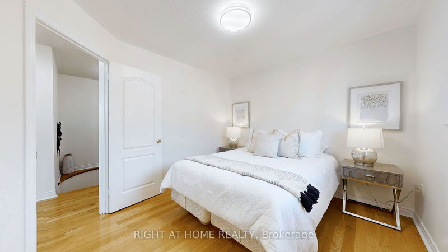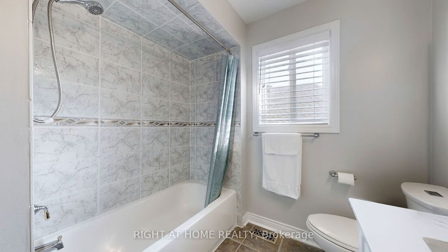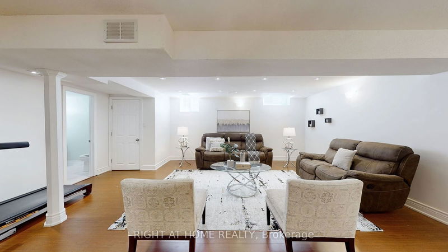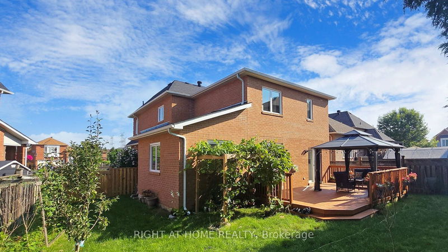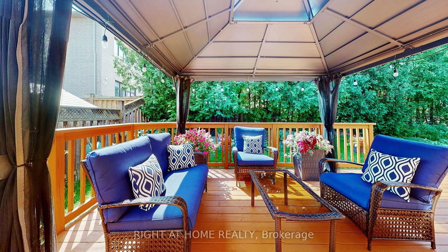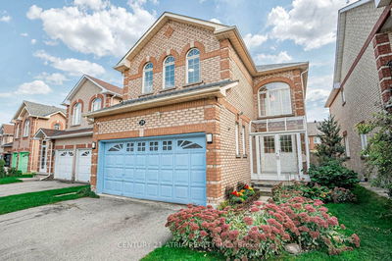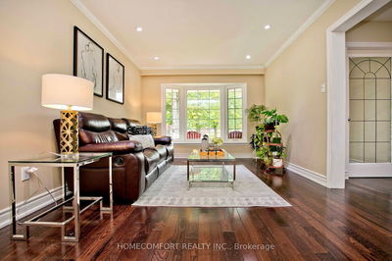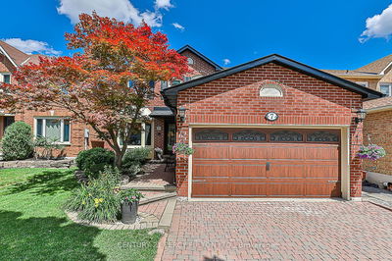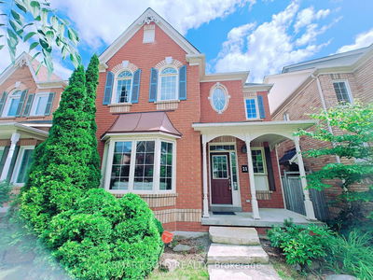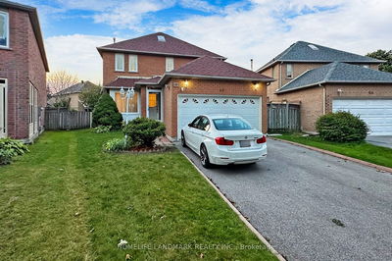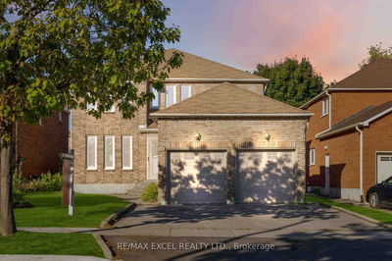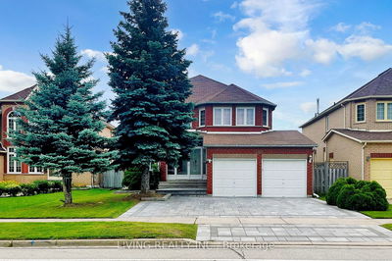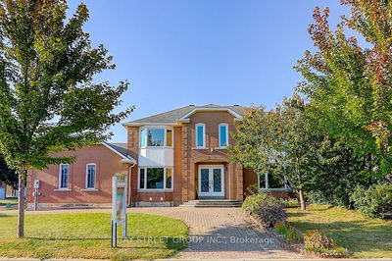One Of The Best Designed Home In Markham's High Demand Location! Nestled On A Beautifully Landscaped Lot With A Double Car Garage. Designed For Convenience, The Main Floor Offers Direct Garage Access, A 2-Piece Bathroom, Laundry Room, Pot Lights, Beautiful Hardwood Floors Flow Seamlessly Through The Main And Second Floors. Open Concept, Big Size Kitchen, W/Breakfast Area, And Walk-Out To Huge Covered Deck. There Are 4 Bedrooms On The 2nd Level With 2 Ensuite And A 3 Piece Washroom. The Fully Finished Basement Is An Entertainer's Dream, Featuring A Spacious Recreation Room With Laminate Flooring, A 3 Piece Washroom And A Bedroom. Located Just Steps From Public Transport And Close To 407 Highway And Many Highly Rated Schools, Parks, Community Centre, Shopping, Restaurants And Much More.
详情
- 上市时间: Thursday, October 03, 2024
- 3D看房: View Virtual Tour for 6 Tormina Court
- 城市: Markham
- 社区: Milliken Mills East
- 交叉路口: McCowan Rd & 14th Ave
- 详细地址: 6 Tormina Court, Markham, L3S 4R2, Ontario, Canada
- 客厅: Hardwood Floor, Open Concept, O/Looks Backyard
- 家庭房: Hardwood Floor, O/Looks Backyard, Large Window
- 厨房: Stainless Steel Appl, Breakfast Area, W/O To Deck
- 挂盘公司: Right At Home Realty - Disclaimer: The information contained in this listing has not been verified by Right At Home Realty and should be verified by the buyer.

