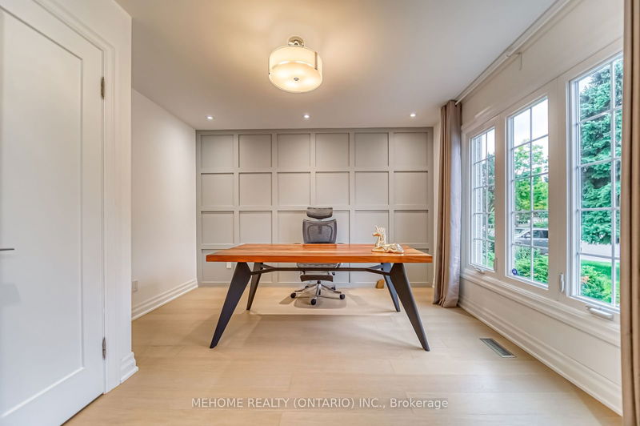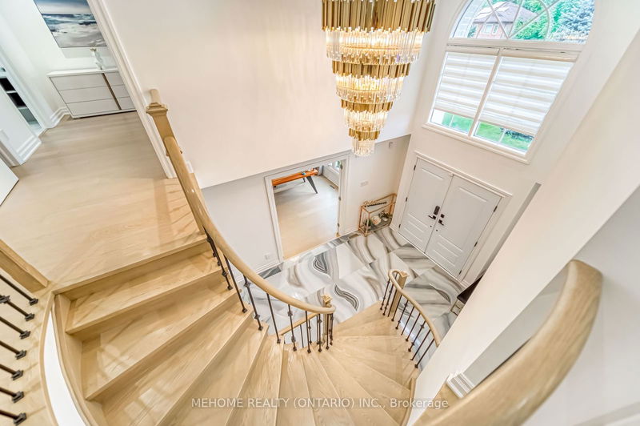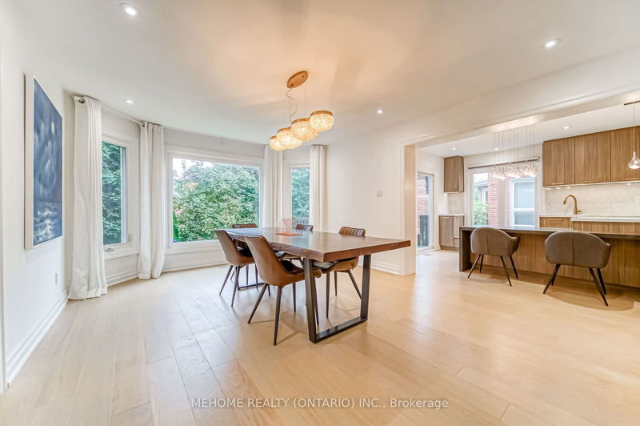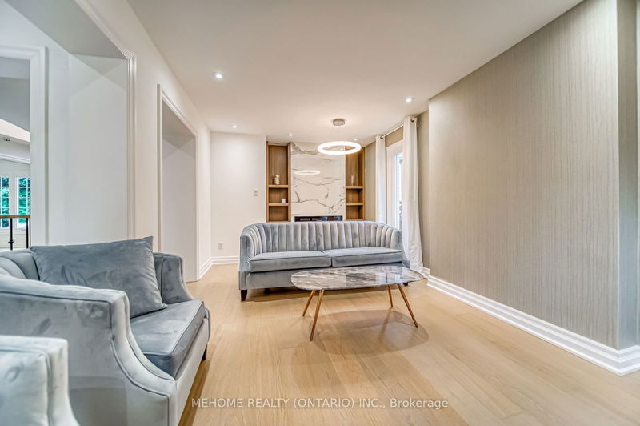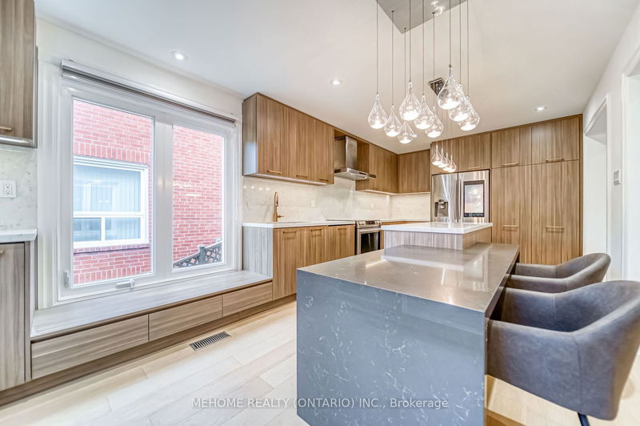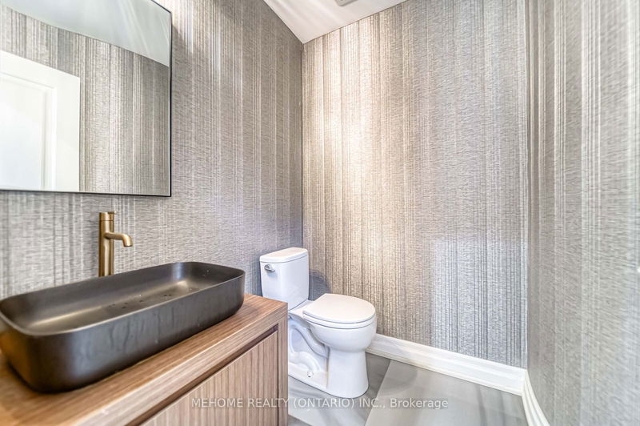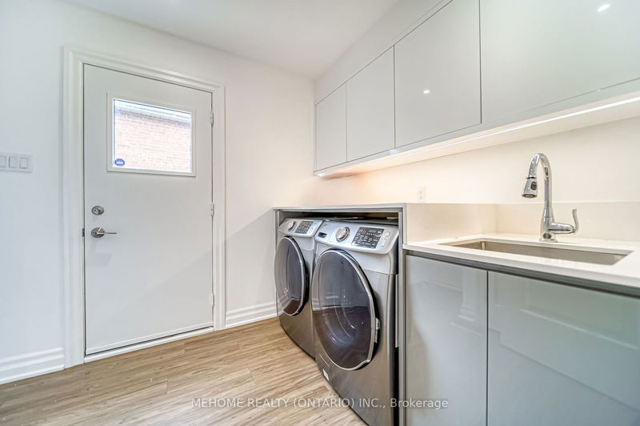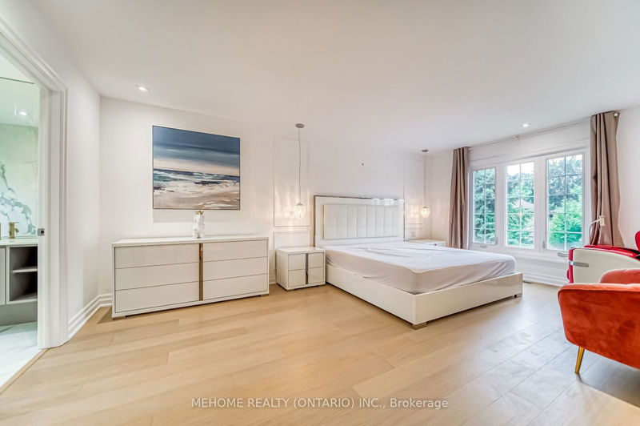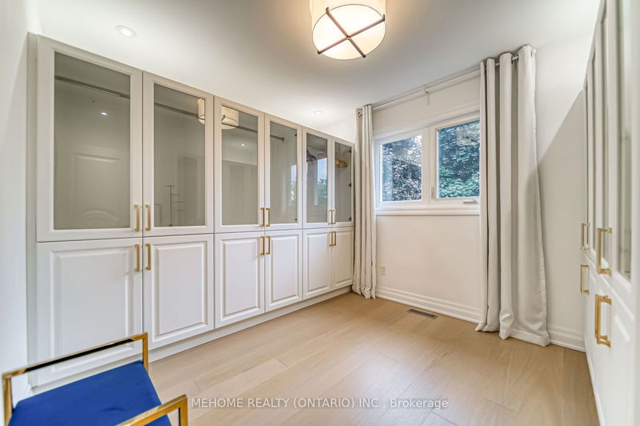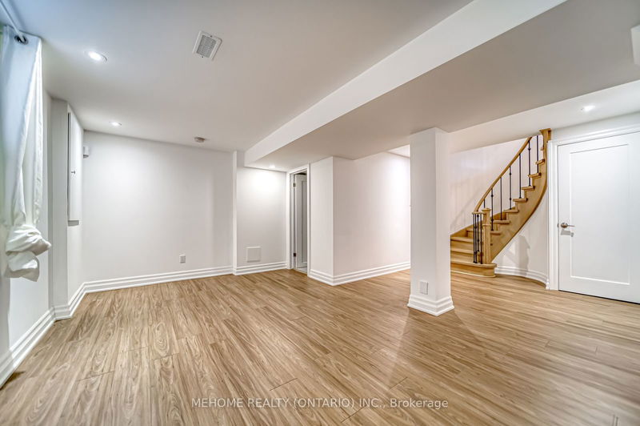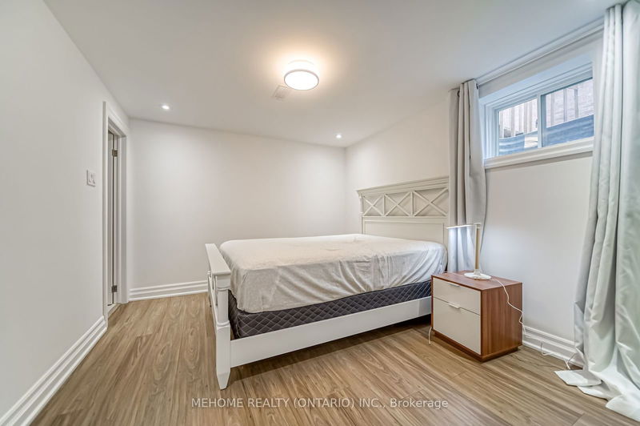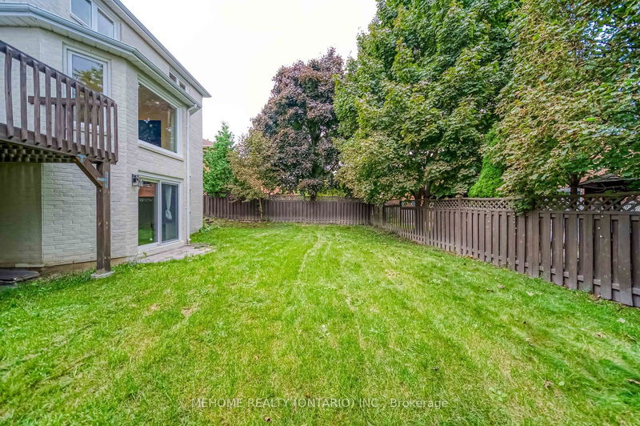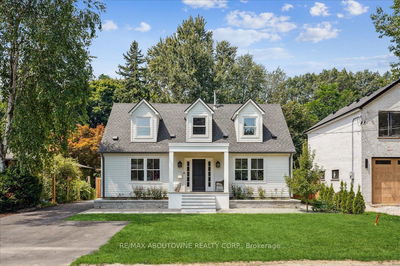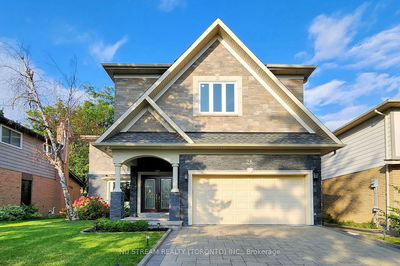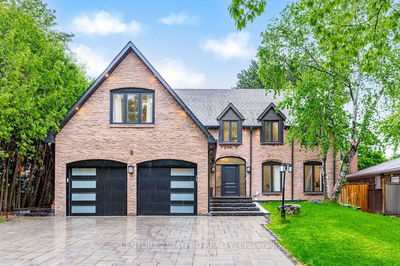Absolutely Move-In Condition. This Stunning Executive Residence, Featuring Elegant Finishes And High-End Upgrades Throughout, Is Situated In The Highly Sought-After Unionville Neighborhood. Minutes Walk to Unionville High School. Clean Title No Side Walk No Easement. Nearly 4000 SQFT Of The Total Area. Upgraded Double Doors With Smart Lock And Aluminum Alloy Storm Doors. The Foyer Features A High Ceiling Adorned With An Elegant And Grand Chandelier. Modern Lights Throughout The Whole House. The Open-Concept Kitchen Boasts A Functional Island, Quartz Countertops, Upgraded Cabinetry, And A Cozy Breakfast Nook. This Valuable Walk-out Basement Features Ample Open Space And Storage, With The 5th Bedroom, A Full Bathroom, A Living Room, And A Dining Area. The Main Floor, 2nd Floor, And Basement All Provide Views Of The Beautiful And Private View Of The Backyard. Just A Short Stroll To Historic Main Street And Toogood Pond, You'll Find Nature Trails, Parks, Schools, Super Markets, DT Markham, And Convenient Access To Public Transit Along Highway 7/407, Along With Many Other Amenities. Don't Miss It !!!
详情
- 上市时间: Wednesday, October 02, 2024
- 城市: Markham
- 社区: Unionville
- 交叉路口: Warden/Hwy 7
- 详细地址: 87 Nadine Crescent, Markham, L3R 7Y4, Ontario, Canada
- 客厅: Combined W/Living, Large Window, Hardwood Floor
- 家庭房: Electric Fireplace, Large Window, Hardwood Floor
- 厨房: Stainless Steel Appl, Quartz Counter, W/O To Balcony
- 客厅: Combined W/Dining, W/O To Yard, Window
- 挂盘公司: Mehome Realty (Ontario) Inc. - Disclaimer: The information contained in this listing has not been verified by Mehome Realty (Ontario) Inc. and should be verified by the buyer.



