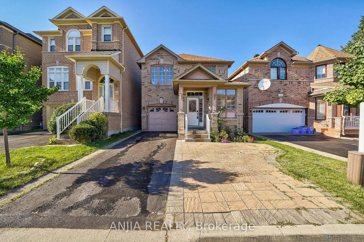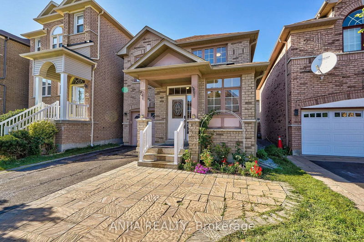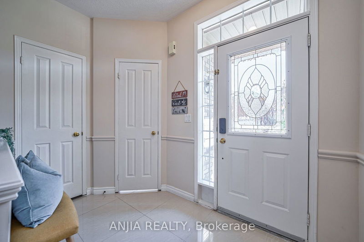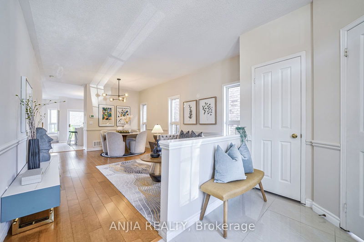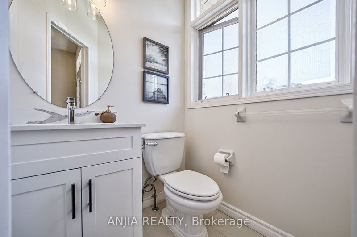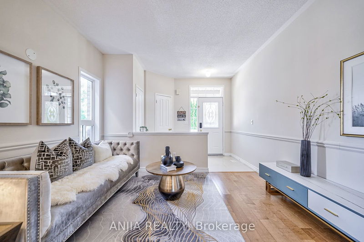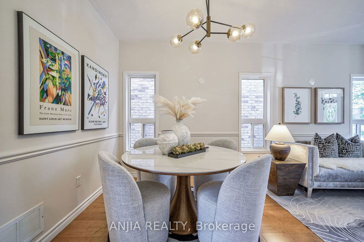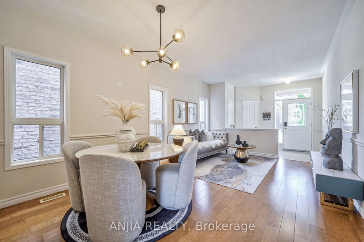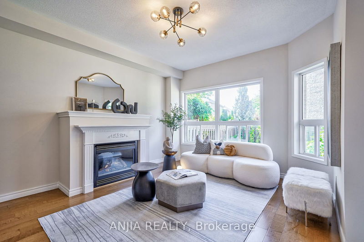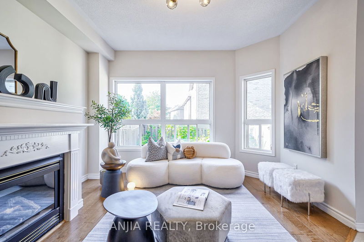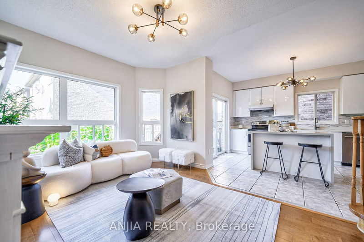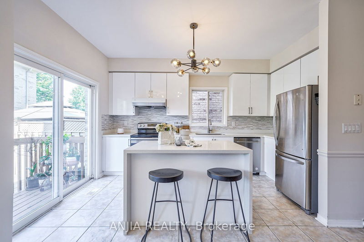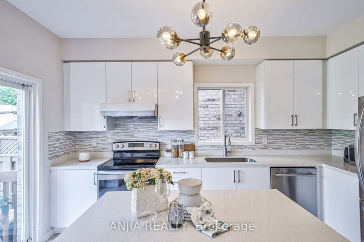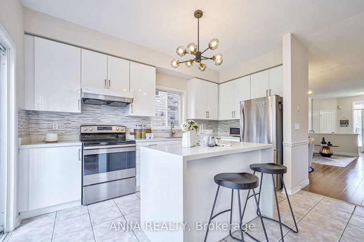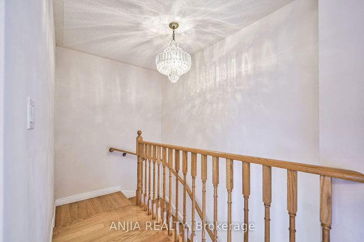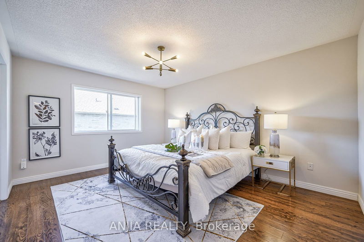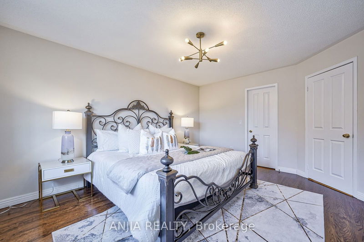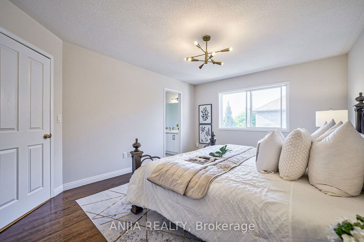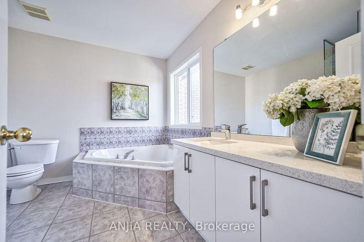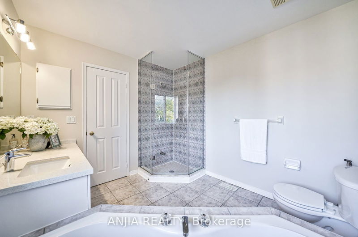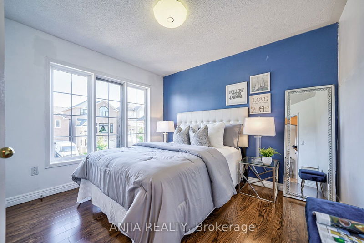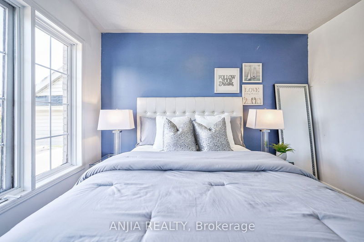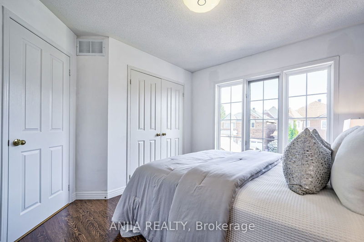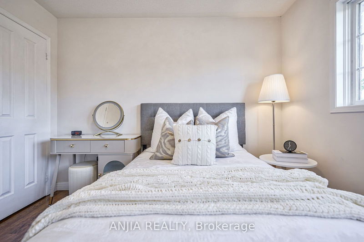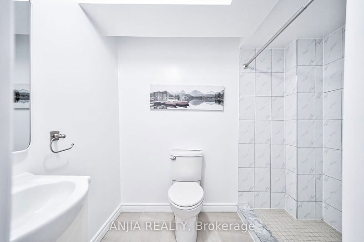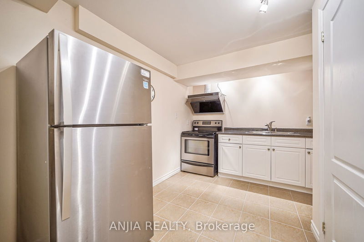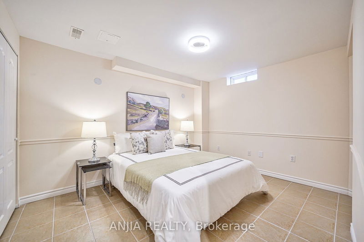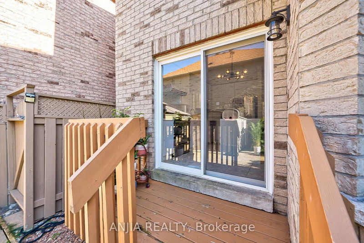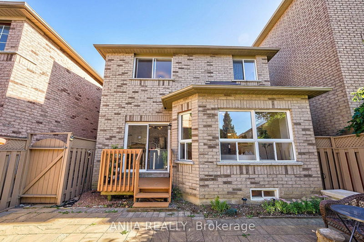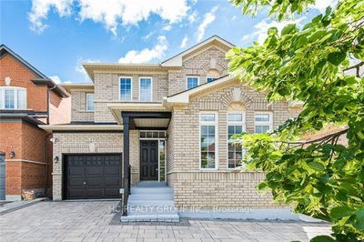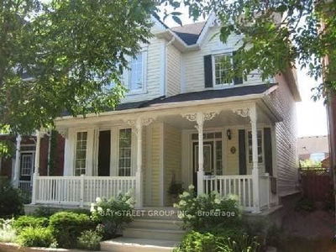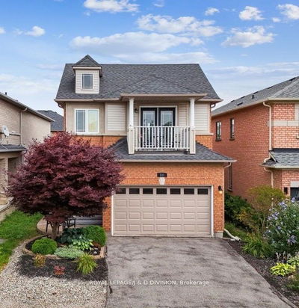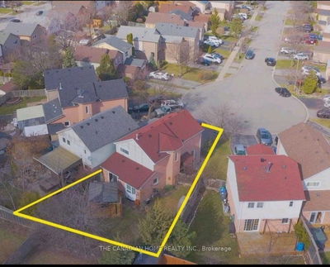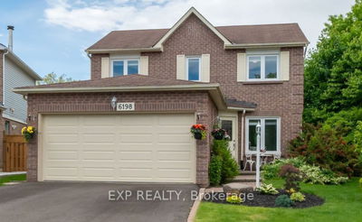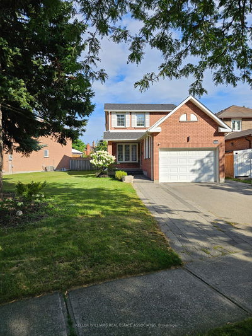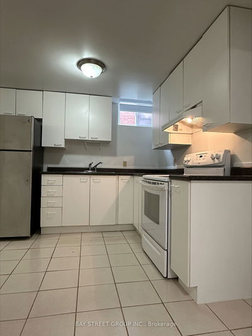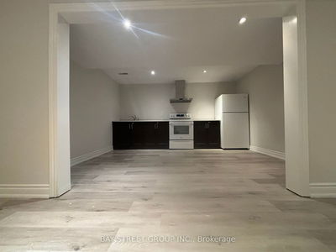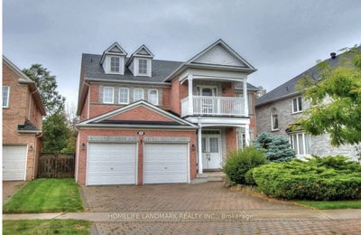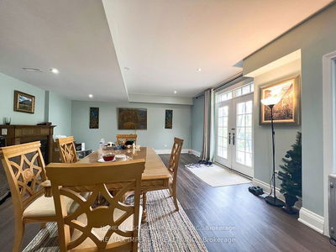*LOCATION! MODERN! CONVENIENCE!* Welcome To Your Dream Home! Nestled In The Serene Berczy Community, Impeccably Maintained AndModernized Single Garage Detached House With 3+1 Bedroom, 4 Bathroom, 1+2 Parking, 2 Kitchens! Freshly Painted, Open Concept, 9ft CeilingOn Main Floor. Hardwood Floor Throughout Main & 2nd Floor. Comfort Living Room Combined With Dining Room. Upgraded Kitchen With NewCentral Island, S.S Appliances, Quartz Countertop, New Cabinet, And Ceramic Floor Throughout. Stunning Family Overlooks Backyard, And GasFireplace Included. Master Bedroom With W/I Closet And 4Pc Ensuite Bathroom. Other 2 Bedrooms On 2nd Floor Have 4Pc Bathroom, SeparateCloset And South View, All Bedrooms Are In Good Size. Finished Basement With Apartment And Separate Entrance, Laminate Floor Throughout,1 Kitchen, 1 Bedroom, 3Pc Bathroom. Interlocking At Front & Backyard. Garage Door With Remote Opener. Outstanding Neighborhood FacilitiesWith Exceptional Schools, Community Center, And Parks. 5 Mins Drive To Shoppers, 10 Mins Drive To Nofrills And T&T Supermarket. Close ToBanks, Groceries, Restaurants, Gym, Bakeries, Public Transport, Plazas And All Amenities. A Must See!
详情
- 上市时间: Wednesday, October 02, 2024
- 城市: Markham
- 社区: Berczy
- 交叉路口: Kennedy/Bur Oak
- 详细地址: 238 Madison Heights Boulevard, Markham, L6C 2L4, Ontario, Canada
- 家庭房: Hardwood Floor, Gas Fireplace, O/Looks Backyard
- 厨房: Ceramic Floor, Quartz Counter, Breakfast Area
- 厨房: Ceramic Floor, Above Grade Window
- 客厅: Laminate, 3 Pc Bath, Window
- 挂盘公司: Anjia Realty - Disclaimer: The information contained in this listing has not been verified by Anjia Realty and should be verified by the buyer.

