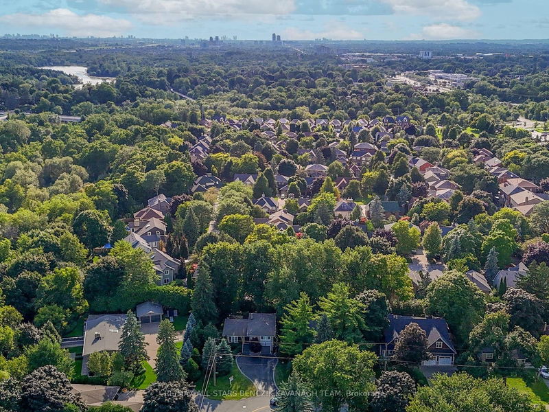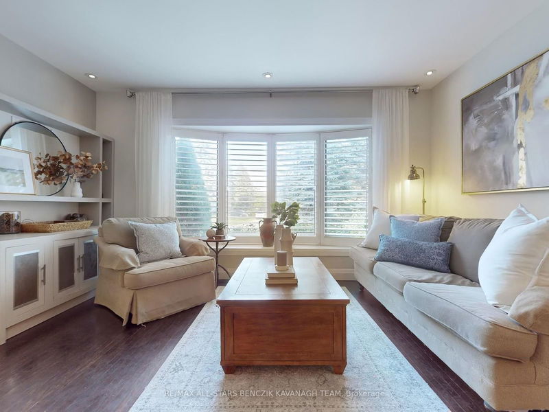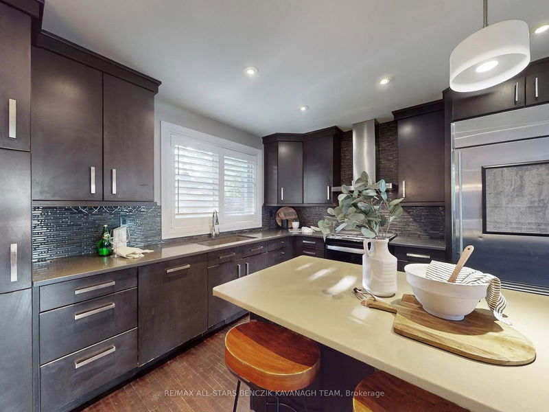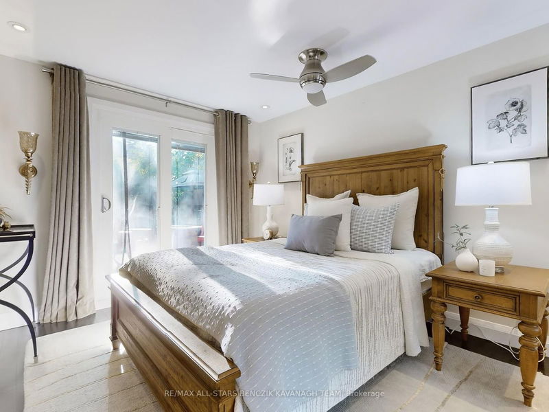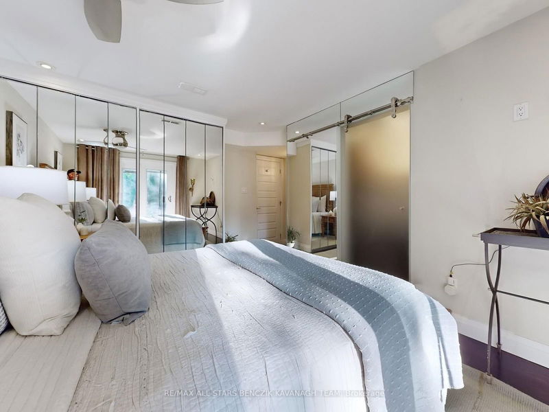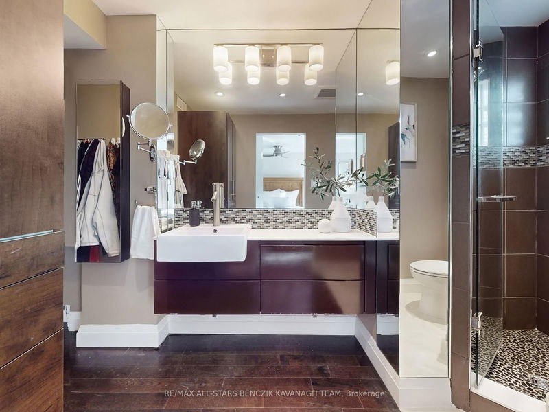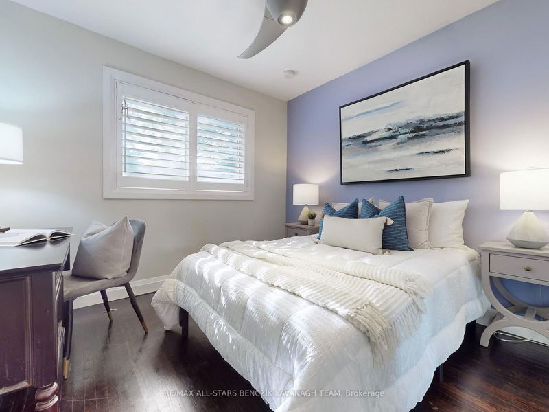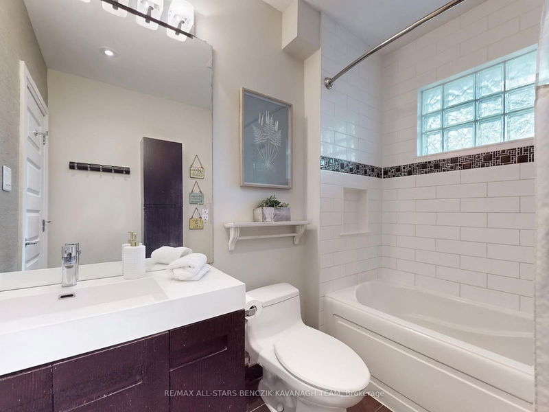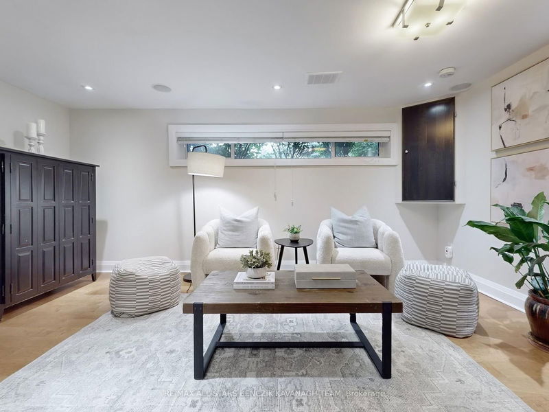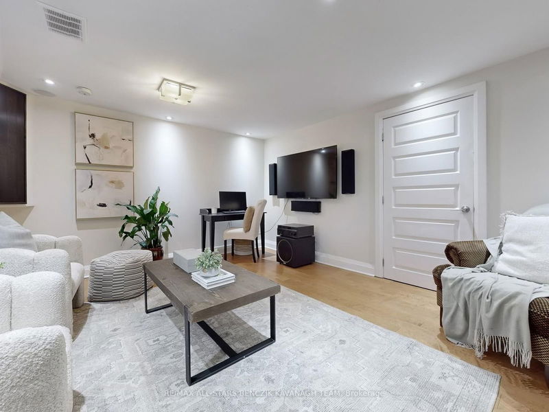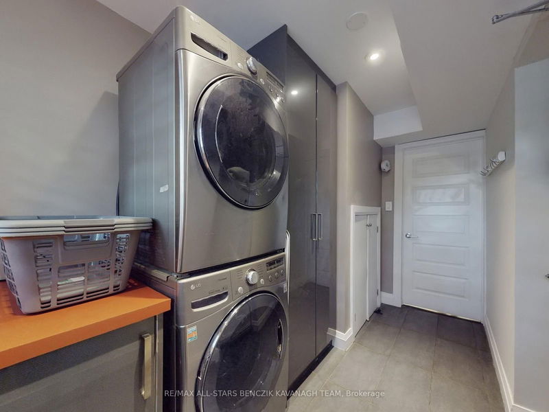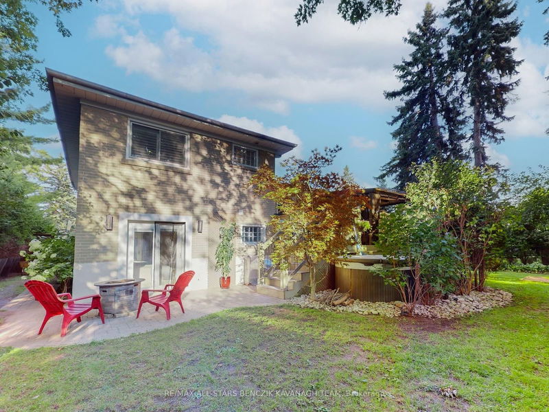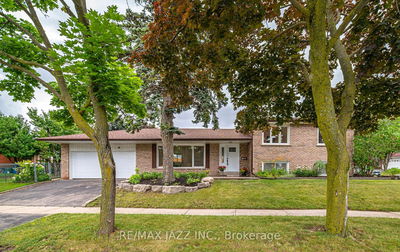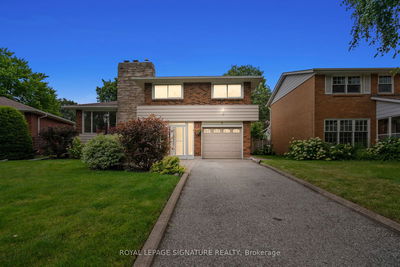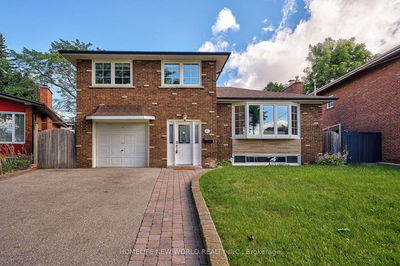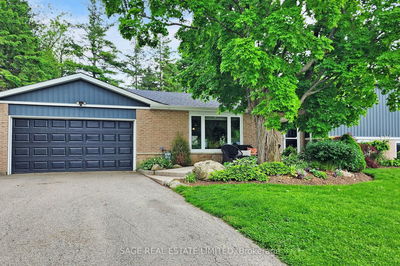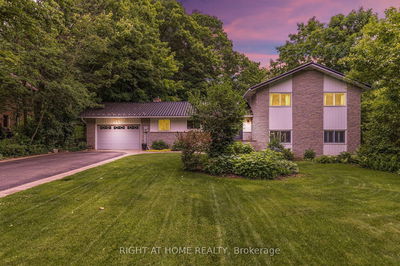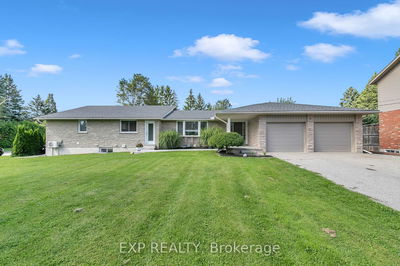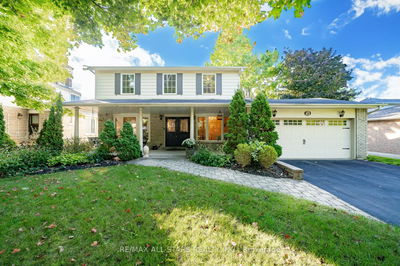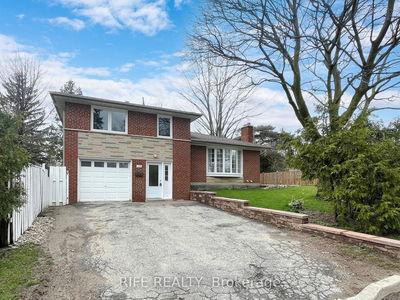Discover this stunning home, nestled on a premium 70' x 110' lot in the highly desirable Markham Village community. Impeccable curb appeal with beautifully manicured garden beds, elegant flagstone steps, and an extended driveway with stylish interlocking details. Inviting open-concept living and dining area, complete with rich hardwood floors, ambient pot lights, and a large bay window with California shutters. Enjoy seamless indoor-outdoor living with a walk-out to a spacious deck overlooking your private backyard oasis. The gourmet kitchen is a chef's dream, boasting quartz countertops, a large center island, and stainless steel appliances. Unwind in the primary bedroom, featuring hardwood floors, a double closet, a 3pc ensuite, and a private walk-out to your own patio for morning coffee or evening relaxation. Three spacious bedrooms offer plenty of room for family or guests, complimented by a beautifully updated 4pc bath. The lower-level family room is your entertainment haven, complete with pot lights, built-in speakers, and hardwood floors. Step outside to your private backyard retreat, where mature trees, a vegetable garden, and an expansive deck await. The built-in hot tub, gazebo, and lower patio make this space ideal for entertaining or simply unwinding in nature. prime location near the Markham Village C.C, Historic Main St, and the picturesque Rouge Valley Trail. This home also offers effortless access to Hwy 407, York Region Transit, and the Cornell Bus Terminal, ensuring seamless travel throughout the GTA.
详情
- 上市时间: Wednesday, October 02, 2024
- 3D看房: View Virtual Tour for 22 Paradise Avenue
- 城市: Markham
- 社区: Markham Village
- 交叉路口: Hwy 48 (Main Street) & Hwy 7
- 详细地址: 22 Paradise Avenue, Markham, L3P 3B9, Ontario, Canada
- 客厅: Hardwood Floor, Bay Window, California Shutters
- 厨房: Hardwood Floor, Quartz Counter, Stainless Steel Appl
- 家庭房: Hardwood Floor, Built-In Speakers, Pot Lights
- 挂盘公司: Re/Max All-Stars Benczik Kavanagh Team - Disclaimer: The information contained in this listing has not been verified by Re/Max All-Stars Benczik Kavanagh Team and should be verified by the buyer.



