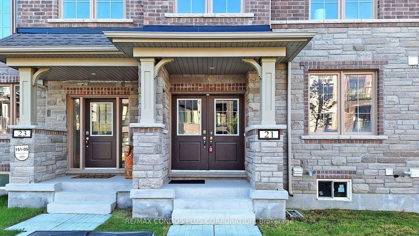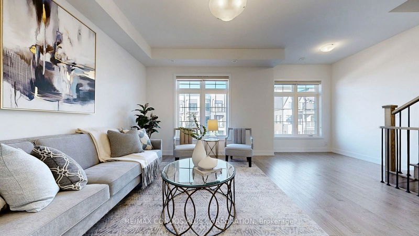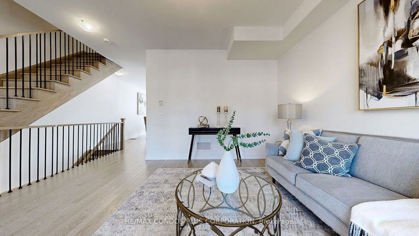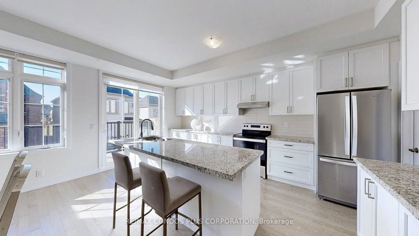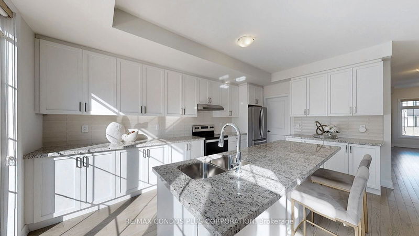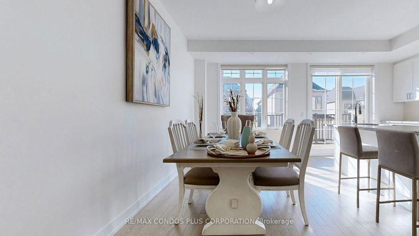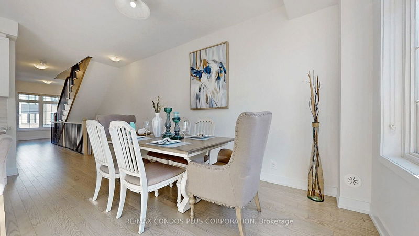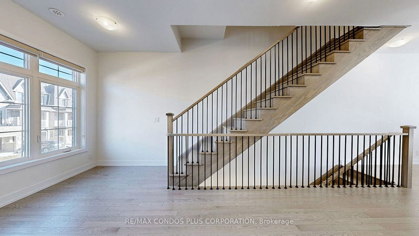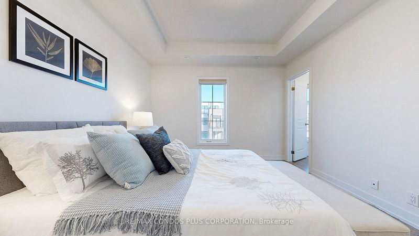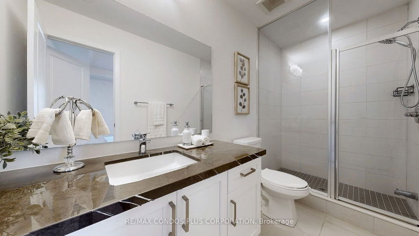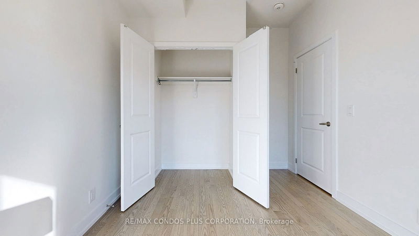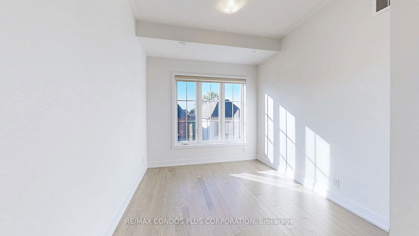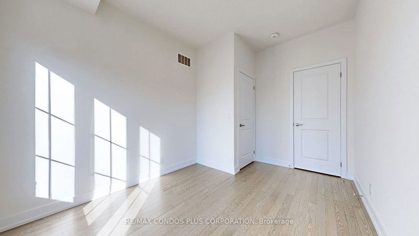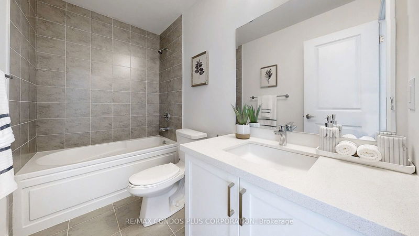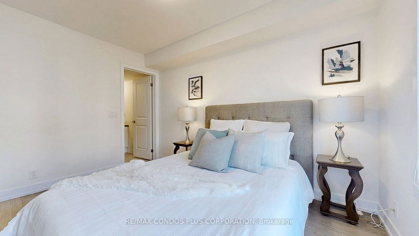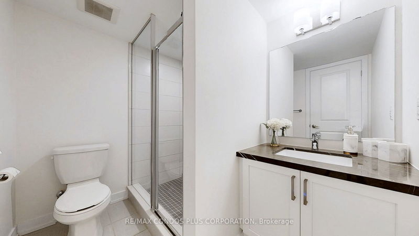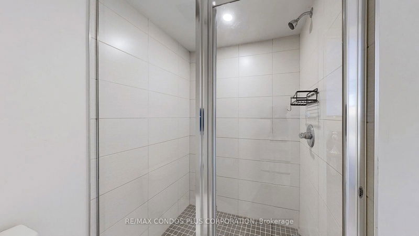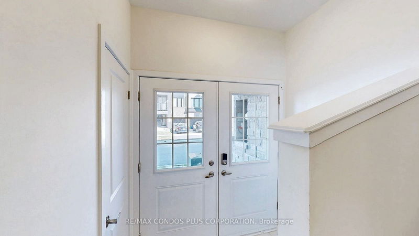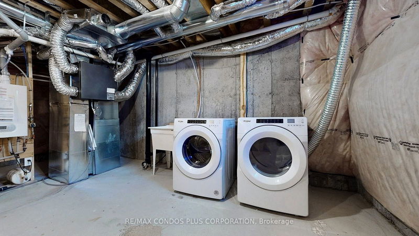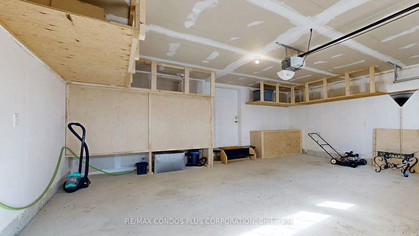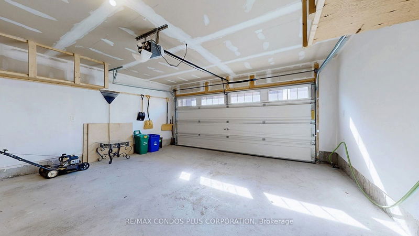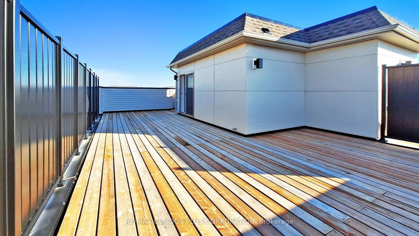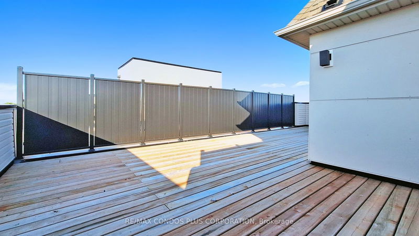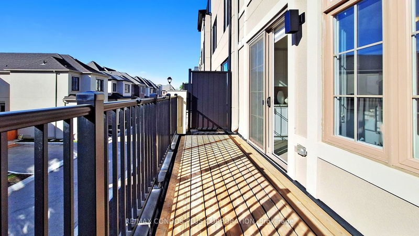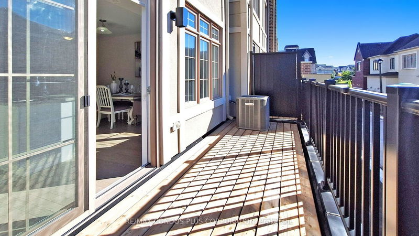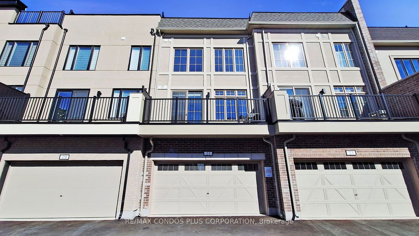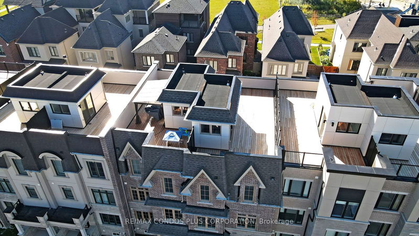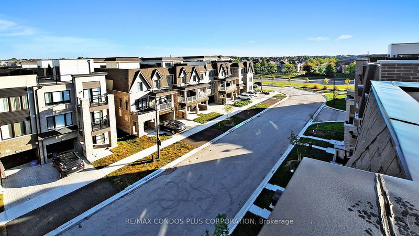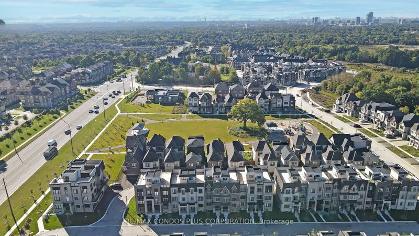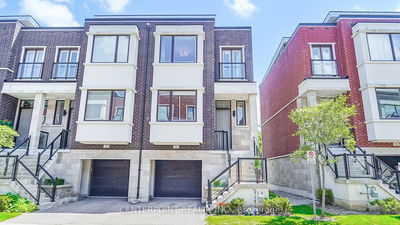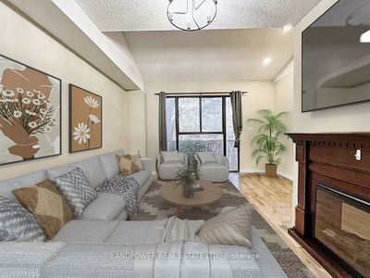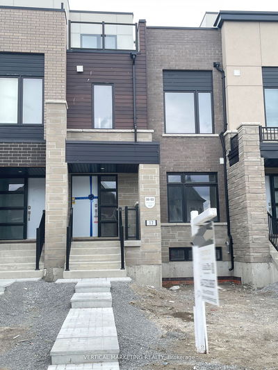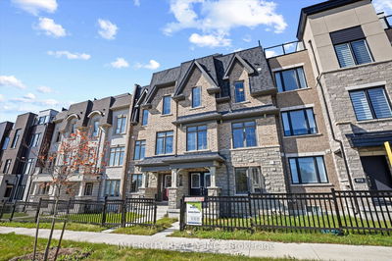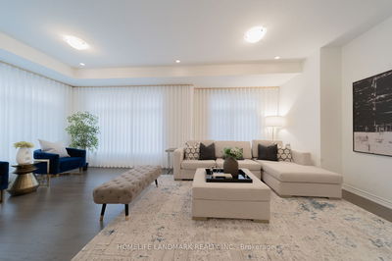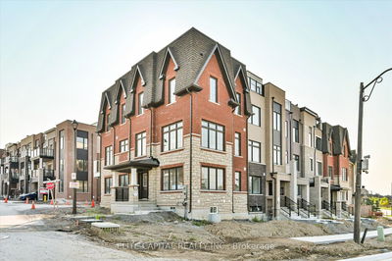Experience upscale suburban living in this beautiful 4-bedroom, 4-bathroom townhouse, located in the prestigious Angus Glen neighbourhood of Markham. This prime location offers a blend of luxury living and natural beauty, with the renowned Angus Glen Golf Club just minutes away. The property features a stunning rooftop terrace, perfect for relaxing or entertaining. The spacious primary bedroom includes a 4-piece ensuite bathroom and a large walk-in closet and an upgraded ground-floor bedroom with an 3-piece ensuite adds versatility for guests or family. The open-concept dining area and kitchen seamlessly blend style and functionality, featuring granite countertops, sleek white cabinetry, Whirlpool stainless steel appliances, and a spacious walk-in pantry. Large windows invite lots of natural light, creating a bright and welcoming atmosphere with access to deck. Top-rated schools, including French Immersion options, several nearby parks, and scenic trails make this location perfect for families and outdoor enthusiasts. Commuting is a breeze with Highways 404 and 407 nearby, as well as public transit options. The home's close proximity to Downtown Markham and Unionville provides endless shopping, dining, and entertainment opportunities, making it the perfect blend of luxury and convenience. EV charger rough-in.
详情
- 上市时间: Monday, September 30, 2024
- 3D看房: View Virtual Tour for 21 William Shearn Crescent
- 城市: Markham
- 社区: Angus Glen
- 详细地址: 21 William Shearn Crescent, Markham, L6C 3J3, Ontario, Canada
- 客厅: Hardwood Floor, Large Window, Open Concept
- 厨房: Hardwood Floor, W/O To Deck, Combined W/Dining
- 挂盘公司: Re/Max Condos Plus Corporation - Disclaimer: The information contained in this listing has not been verified by Re/Max Condos Plus Corporation and should be verified by the buyer.


