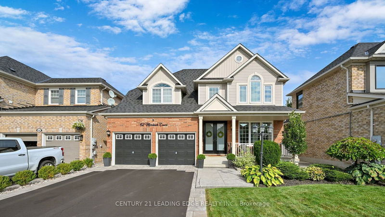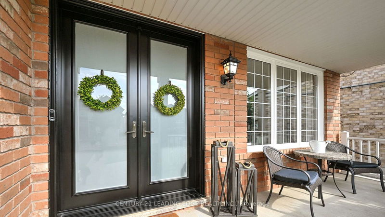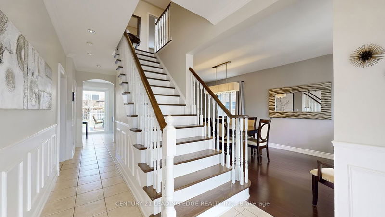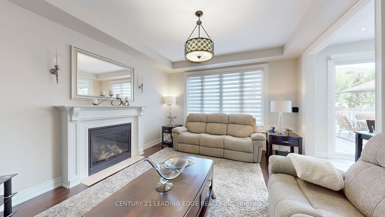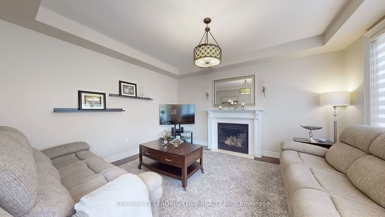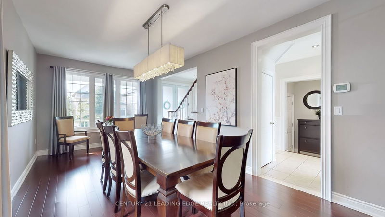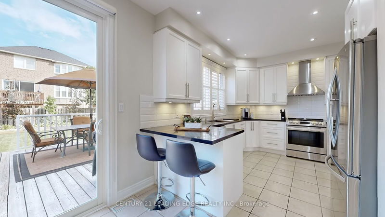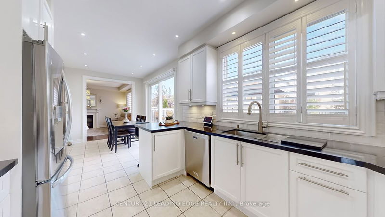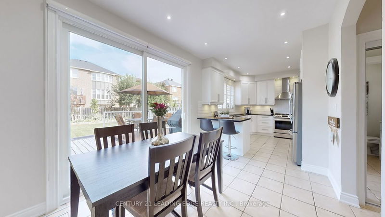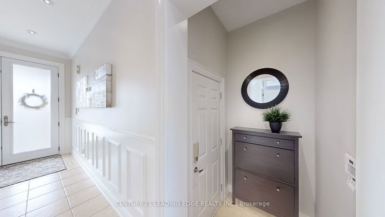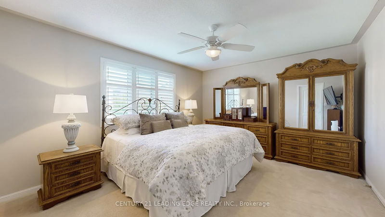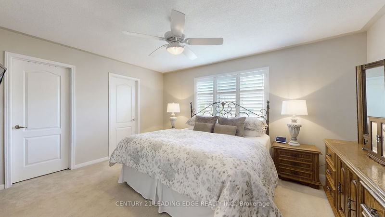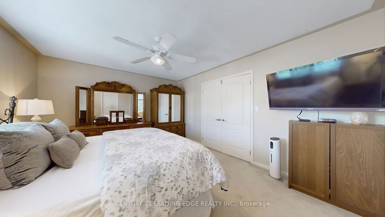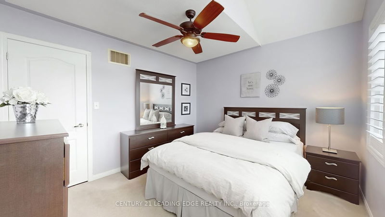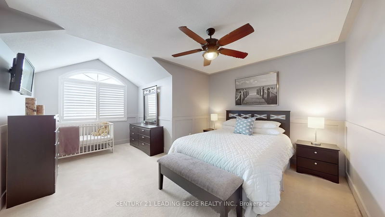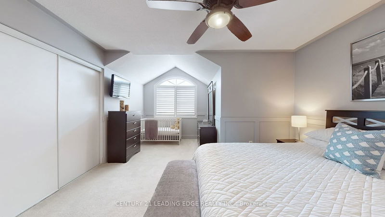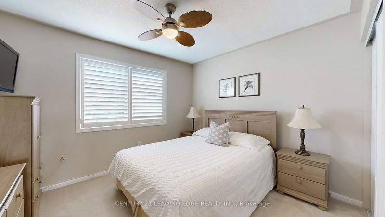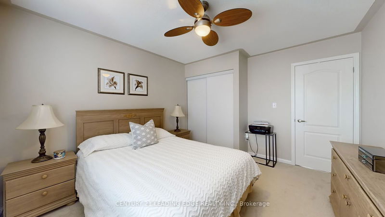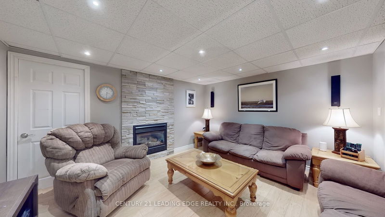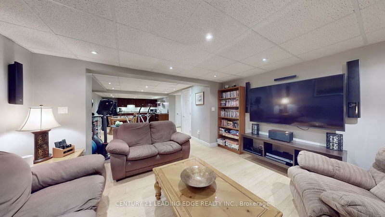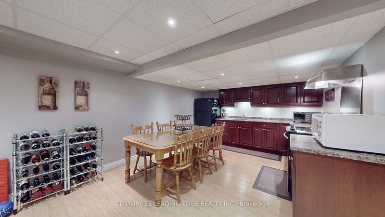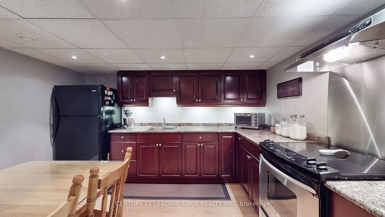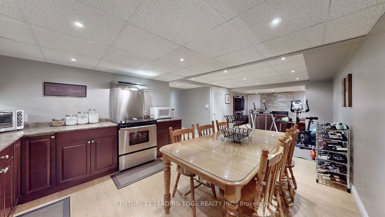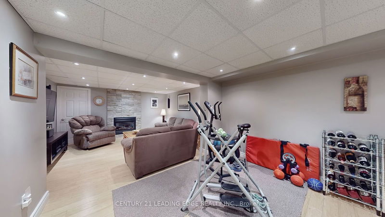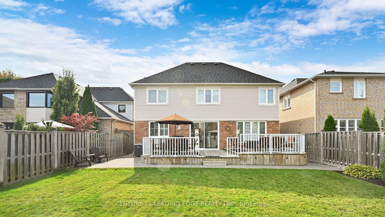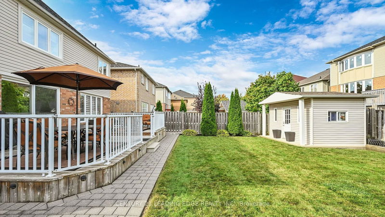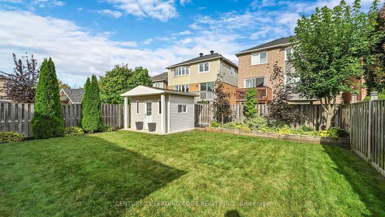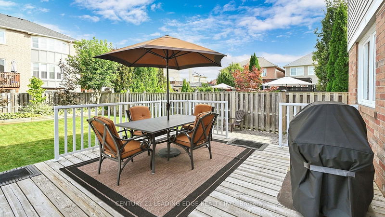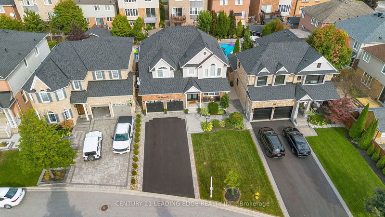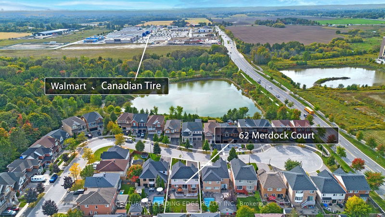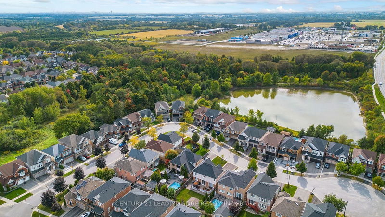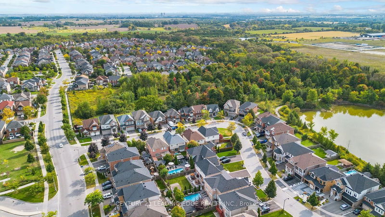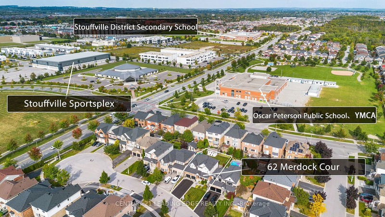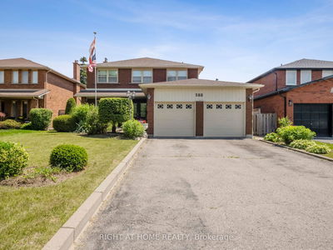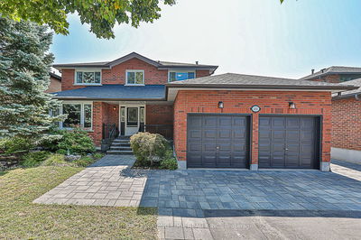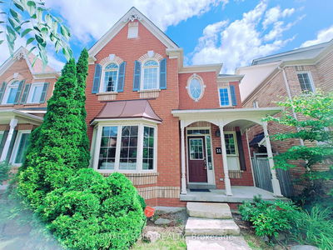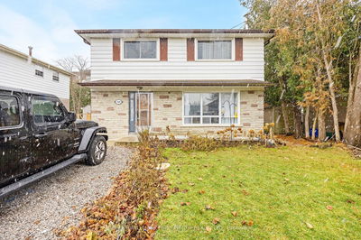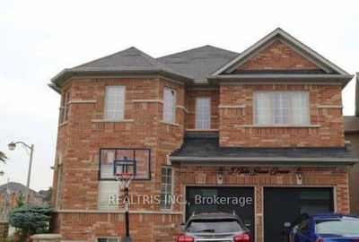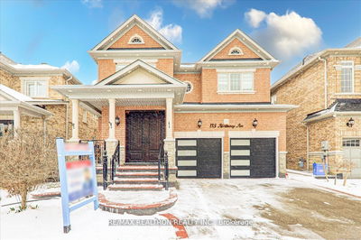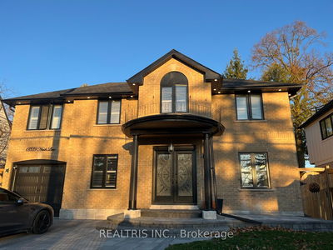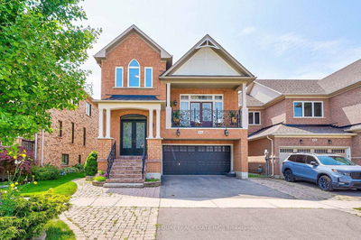Absolutely Stunning 4 Bedroom Mattamy Home Located A Quiet Child-Safe Cul-De-Sac Located In Sought After Whelers Mill Community. Totally Renovated Top To Bottom. 9ft Ceiling With Glistening Hardwood Floors (Main Floor), Upgraded Staircase, Wainscotting Crown Mouldings, Heated Garage And Amazing Lower Level With 2nd Kitchen And Rec Room With Gas Fireplace, Which Makes A Perfect In-Law Suite. Definitely Looks Like A Model Home. Separate Dining Room For Those Amazing Dinner Parties. Fabulous Chef Gourmet Kitchen(With Gas Line Hook Up) Overlooking Family Room With Gas Fireplace And Eat-In Area With A Walk-Out To A Huge Back Garden With 2-TierDeck. Amazing Master Suite That Features Double Doors, 4pc En-suite, And 3 Good Sized Bedrooms. 2nd Floor Laundry Room. To Name A Few Upgrades: Roof (2021), Main Front Double Door (2021), Quartz Counters, Hardwood Flooring In Family, Dining, 2nd Floor Hallway (2022),Lower Level Staircase Carpet (2022), Powder Room (2022), Sprinkler System Etc. Minutes To Main Street Stouffville With Shops, Restaurants,GO Train, Schools. Definitely One-Of-A-Kind, Turnkey Home! Don't Lose This Opportunity To Own A Model-Like Home!
详情
- 上市时间: Thursday, September 26, 2024
- 3D看房: View Virtual Tour for 62 Merdock Court
- 城市: Whitchurch-Stouffville
- 社区: Stouffville
- 交叉路口: Hwy. 48/Hoover Park Rd.
- 详细地址: 62 Merdock Court, Whitchurch-Stouffville, L4A 0A9, Ontario, Canada
- 家庭房: Hardwood Floor, Gas Fireplace, Vaulted Ceiling
- 厨房: Tile Floor, Stainless Steel Appl, Quartz Counter
- 厨房: Laminate, Open Concept, Pot Lights
- 挂盘公司: Century 21 Leading Edge Realty Inc. - Disclaimer: The information contained in this listing has not been verified by Century 21 Leading Edge Realty Inc. and should be verified by the buyer.

