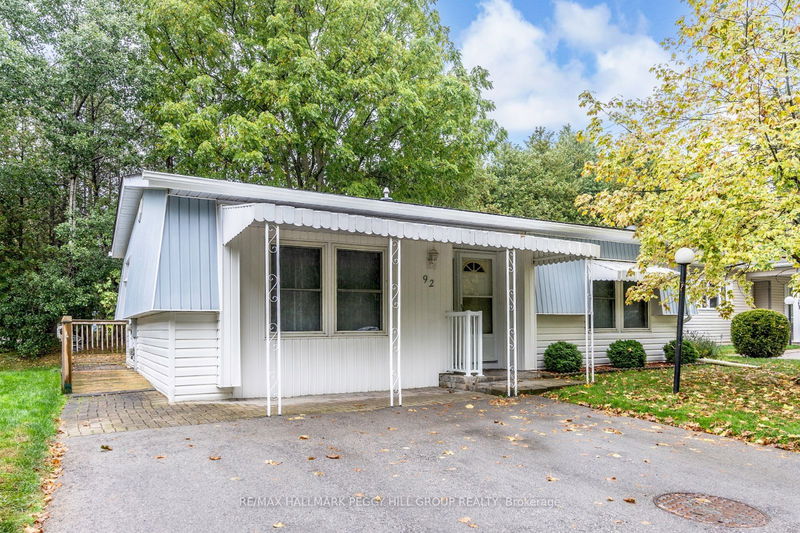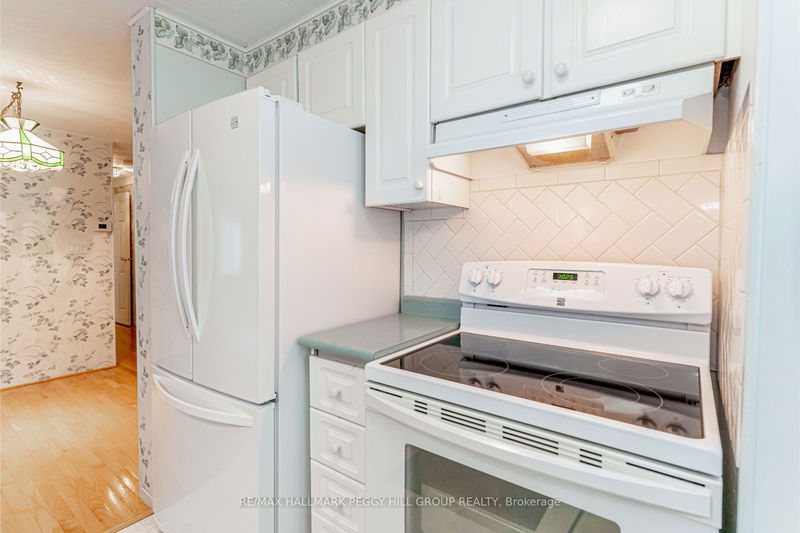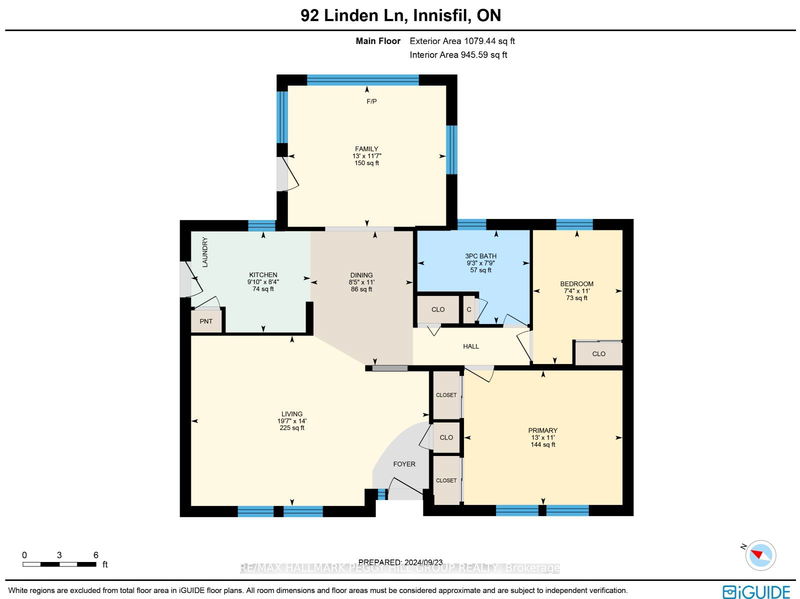IMPECCABLY MAINTAINED HOME FEATURING OPEN LIVING SPACES, FOUR-SEASON SUNROOM & LUSH BACKYARD! Welcome to this charming bungalow in the heart of Sandy Cove Acres! This home exudes pride of ownership with meticulous maintenance and thoughtful upgrades throughout. Step into the inviting open-concept layout, where the living, dining, and kitchen spaces flow effortlessly. The bright kitchen features a convenient walkout to a spacious rear deck, perfect for enjoying your morning coffee surrounded by lush greenery and total privacyno neighbours across the street, just beautiful, peaceful views! The sunroom has been transformed into a cozy four-season room, giving you additional living space year-round. Enjoy the comfort of a newer gas fireplace, beautifully maintained hardwood floors, and the added peace of mind with newer windows and steel doors. The home is wheelchair accessible from the back ramp, making it suitable for all, especially downsizers and retirees looking for easy living. The private backyard, filled with greenery, is your personal oasis. With a recently resealed driveway, this home is move-in ready and waiting for you to enjoy! Step into this #HomeToStay thats ready to welcome you with comfort, convenience, and timeless charm!
详情
- 上市时间: Thursday, September 26, 2024
- 3D看房: View Virtual Tour for 92 Linden Lane
- 城市: Innisfil
- 社区: Rural Innisfil
- 交叉路口: Lockhart Rd/Flora Dr/Weeping Willow Dr/Nature Trail Rd/Linden Ln
- 详细地址: 92 Linden Lane, Innisfil, L9S 1N4, Ontario, Canada
- 厨房: Main
- 客厅: Main
- 家庭房: Main
- 挂盘公司: Re/Max Hallmark Peggy Hill Group Realty - Disclaimer: The information contained in this listing has not been verified by Re/Max Hallmark Peggy Hill Group Realty and should be verified by the buyer.























