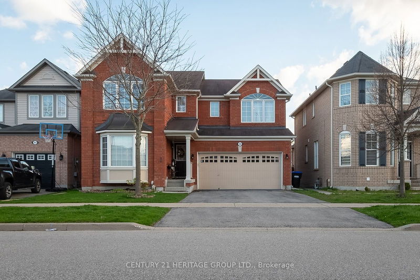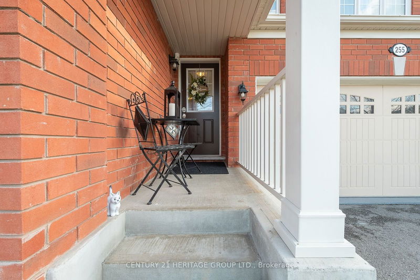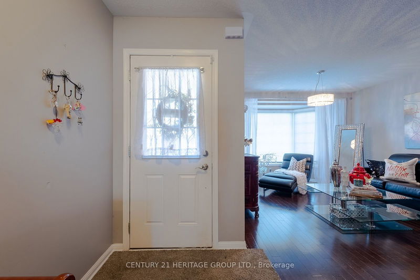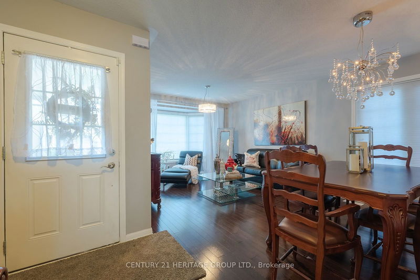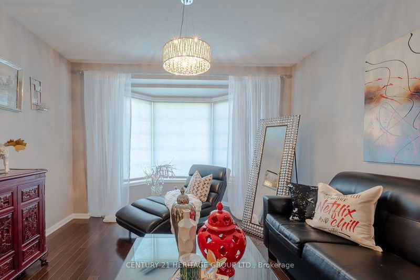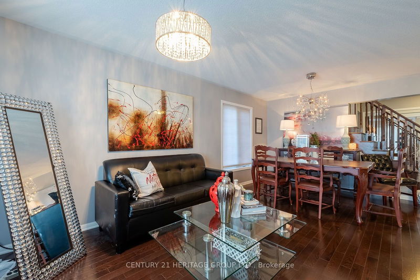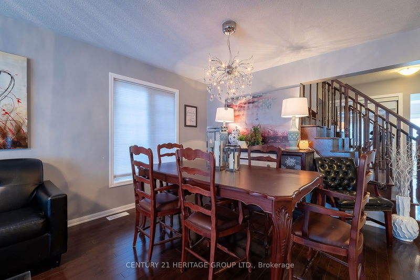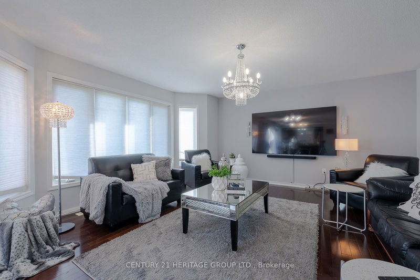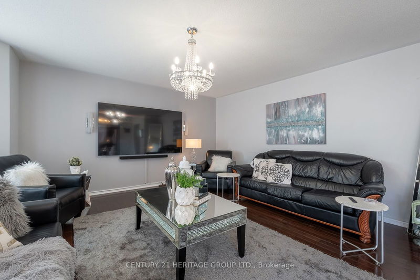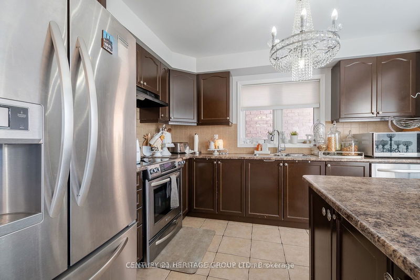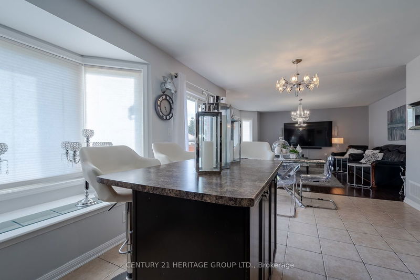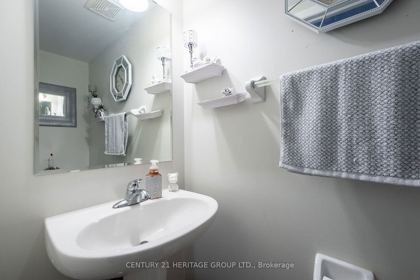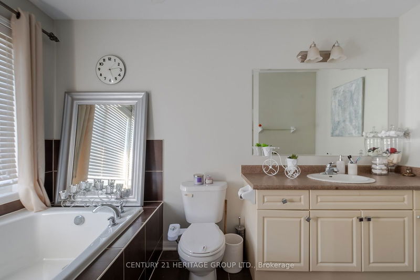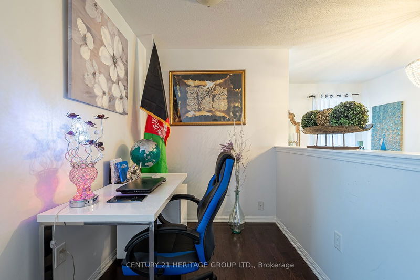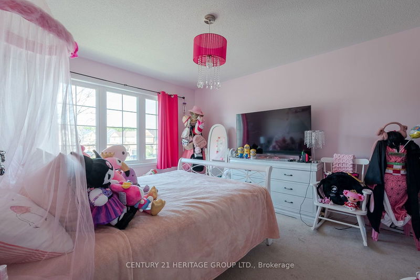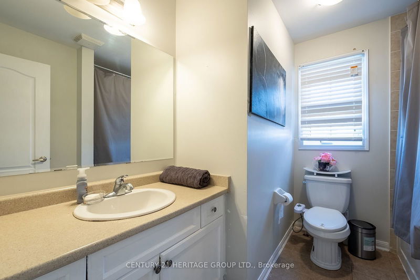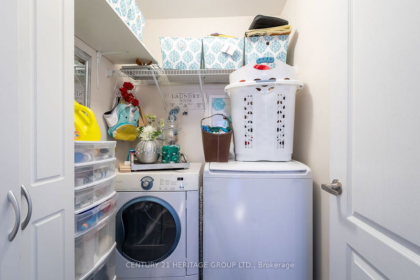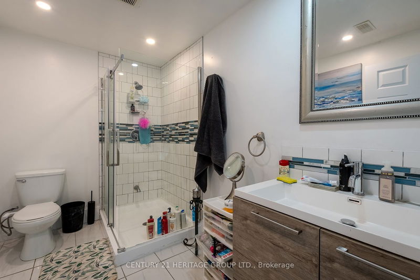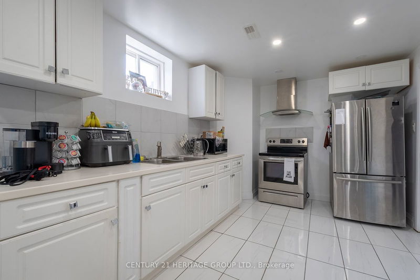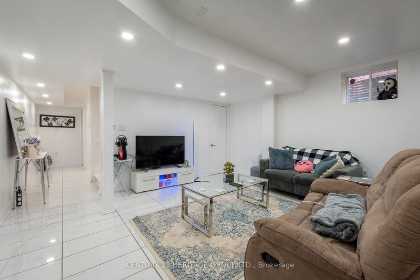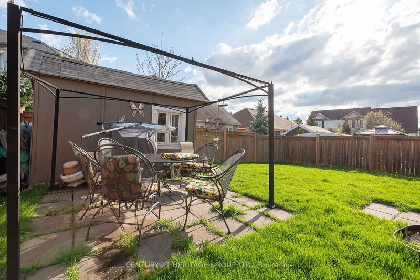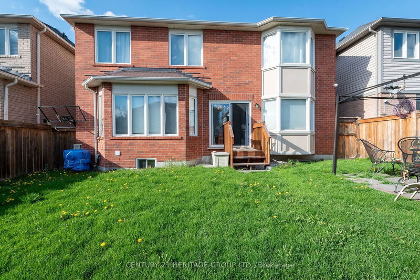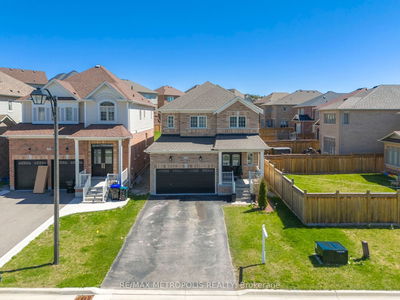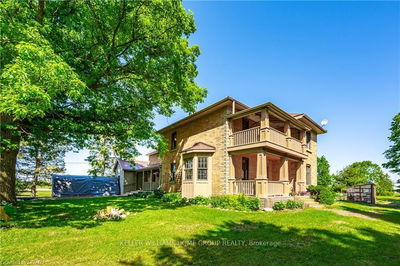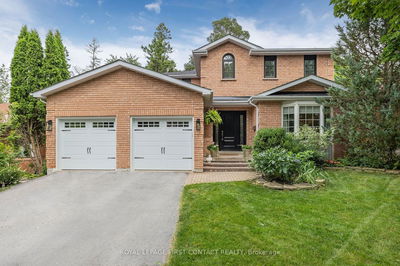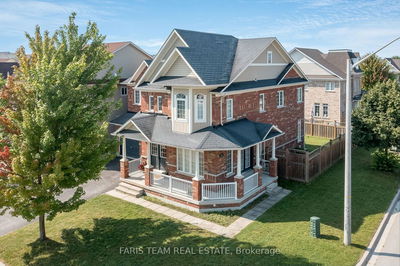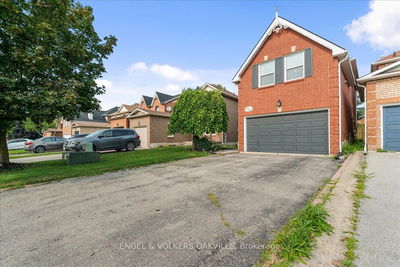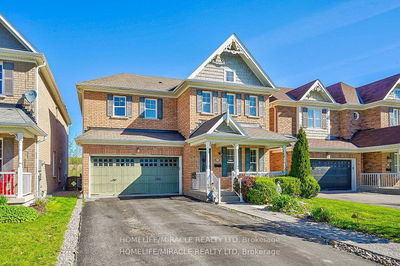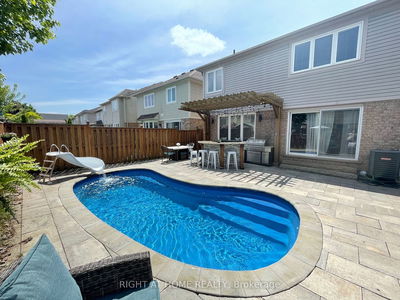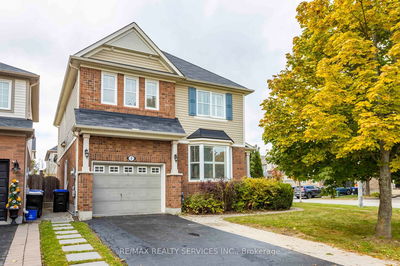Welcome to this well-maintained, stylish home in one of Alliston's most desirable neighbourhoods, close to shopping and all amenities.Walking distance to Boyne River Public School, and a fabulous park with a splash pad. 20 min. to Hwy 400 & Tanger Outlet Mall. Featuring 4 spacious bedrooms with a beautiful primary suite & 4-piece ensuite. A separate 2nd-floor laundry room adds to the convenience. The main floor is largely open-concept with a combined living and dining area. The kitchen and breakfast area overlooks the large family room and a walk-out to a fully fenced backyard. Perfect for entertaining! Convenient inside access to a two-car garage.
详情
- 上市时间: Monday, September 23, 2024
- 3D看房: View Virtual Tour for 255 John W. Taylor Avenue
- 城市: New Tecumseth
- 社区: Alliston
- 交叉路口: Boyne & John W. Taylor
- 详细地址: 255 John W. Taylor Avenue, New Tecumseth, L9R 0J5, Ontario, Canada
- 厨房: Open Concept, Ceramic Floor, Bay Window
- 客厅: Combined W/Dining, Hardwood Floor, Bay Window
- 家庭房: O/Looks Backyard, Hardwood Floor, Bay Window
- 客厅: Open Concept, Tile Floor
- 厨房: Eat-In Kitchen, Tile Floor, Combined W/Laundry
- 挂盘公司: Century 21 Heritage Group Ltd. - Disclaimer: The information contained in this listing has not been verified by Century 21 Heritage Group Ltd. and should be verified by the buyer.

