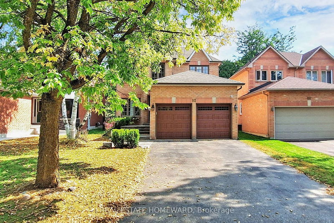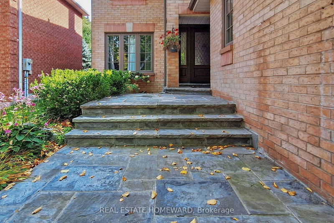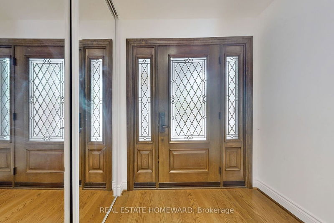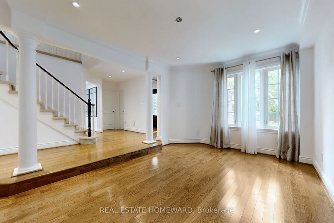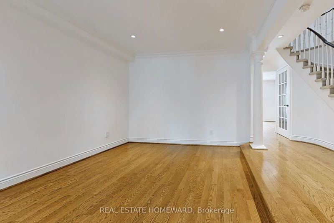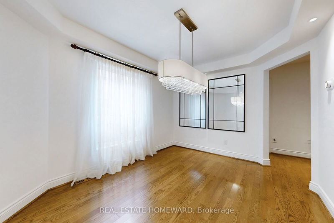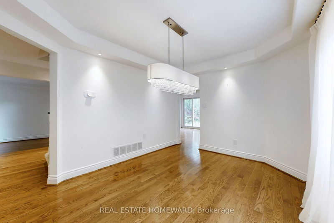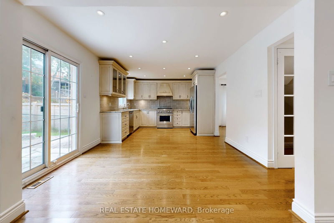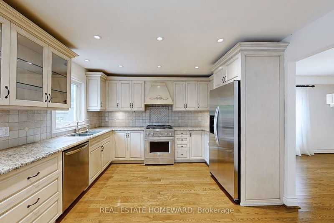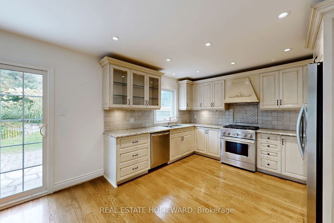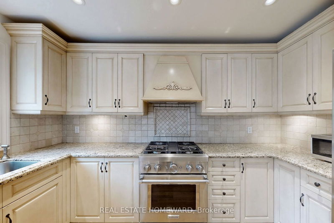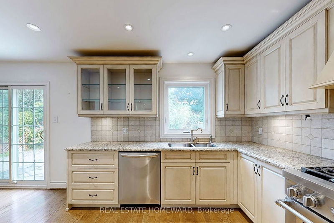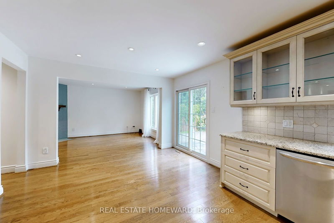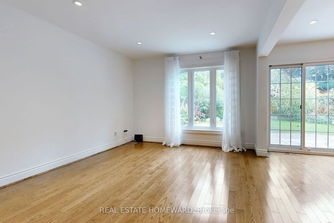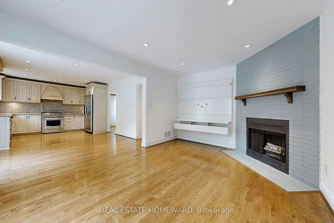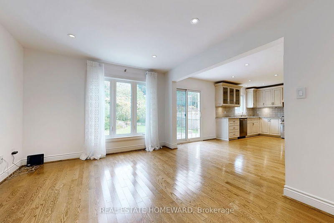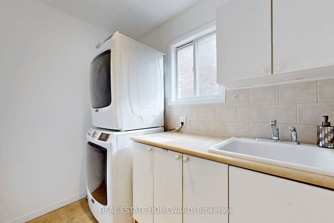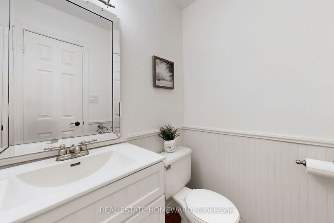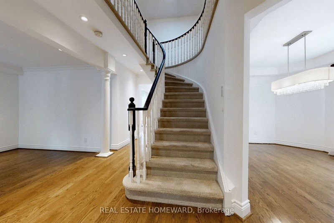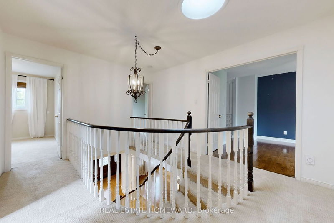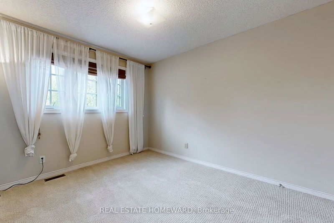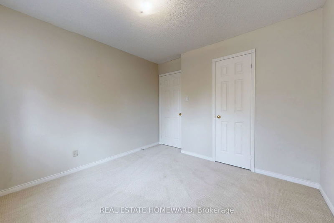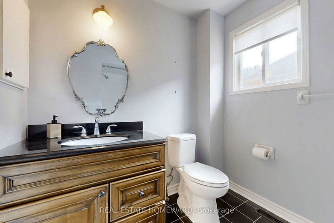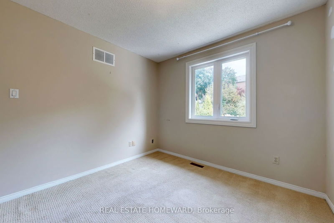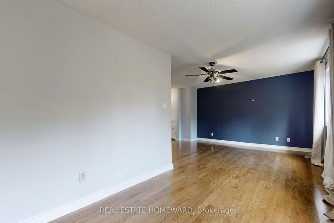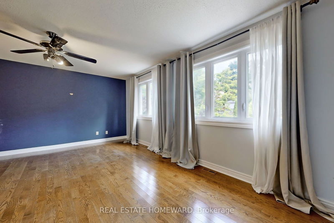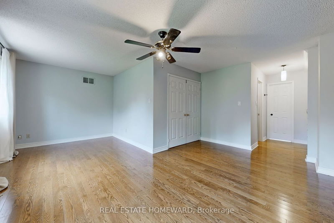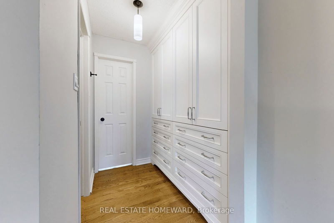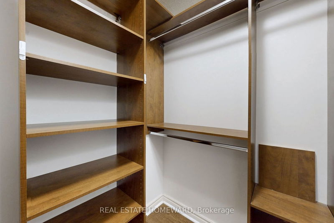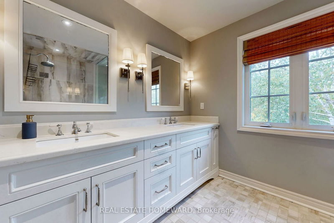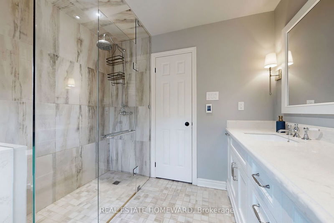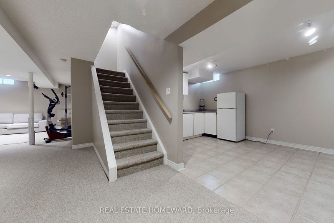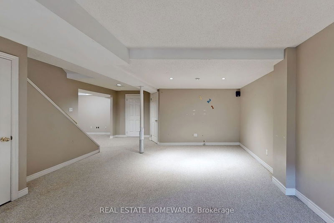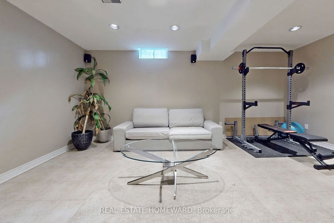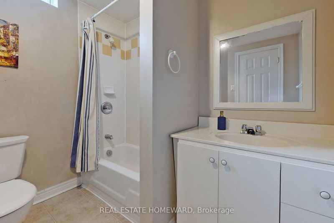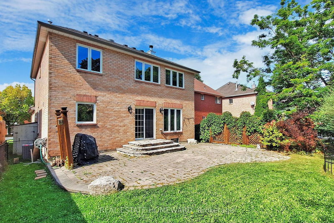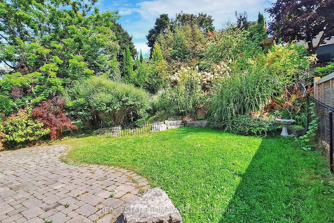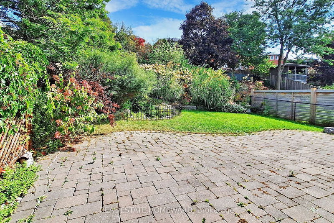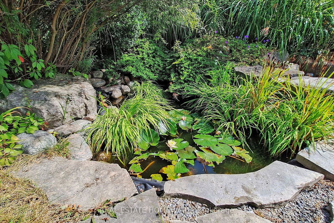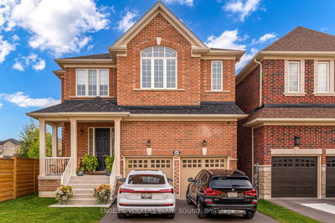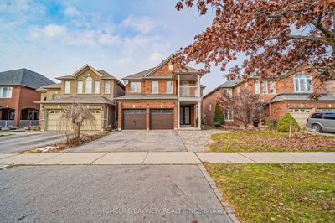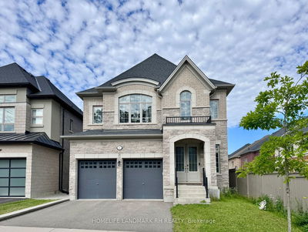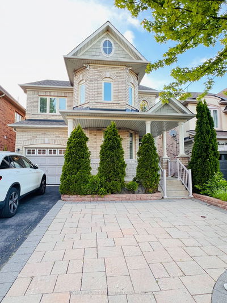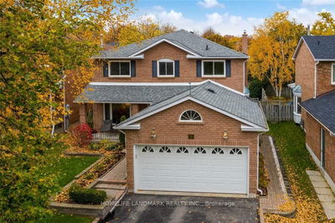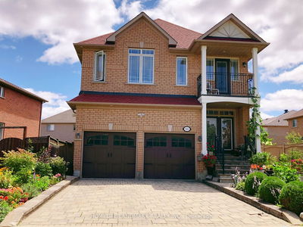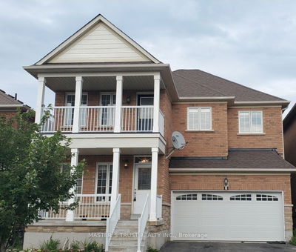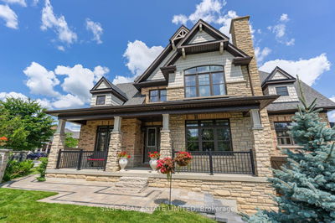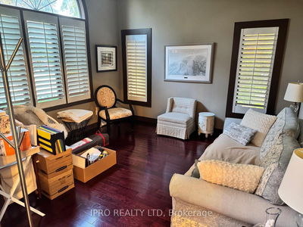**Stunning Home in Desirable Highlands Neighborhood!**Welcome to your dream home in a quiet, child-safe crescent, just steps away from schools, parks, and nature! This property boasts exceptional curb appeal and so much more. Inside, you'll find beautiful hardwood floors and elegant cornice moldings throughout. The open concept floor plan features a sunken living room with a grand pillared entry and a separate dining room with coffered ceilings. The gourmet custom kitchen is a chef's delight, equipped with stainless steel appliances, granite countertops, and a spacious breakfast area that walks out to the backyard. The expansive family room, complete with a cozy wood-burning fireplace, is perfect for gatherings and relaxation. Retreat to the master bedroom, featuring a sitting area, a walk-in closet with a custom built-in dresser, and an enticing ensuite with an oversized glass shower and thermostatic plumbing. The updated main bath complements the ample-sized secondary bedrooms. The professionally finished open concept lower level could serve as an in-law suite, complete with a second ceramic eat-in kitchen, a huge recreation/games room with above-ground windows, and a convenient 4-piece bath. Step outside to enjoy professionally landscaped gardens featuring perennial blooms and a recirculating pond with fish, creating a serene outdoor oasis. This home is truly a must-see! Move in and enjoy!
详情
- 上市时间: Monday, September 23, 2024
- 城市: Aurora
- 社区: Aurora Highlands
- 交叉路口: Bathurst & Mcclelland Way
- 厨房: Updated, Stainless Steel Appl, Granite Counter
- 家庭房: Fireplace, Hardwood Floor, Picture Window
- 厨房: Eat-In Kitchen, Family Size Kitchen, Above Grade Window
- 挂盘公司: Real Estate Homeward - Disclaimer: The information contained in this listing has not been verified by Real Estate Homeward and should be verified by the buyer.

