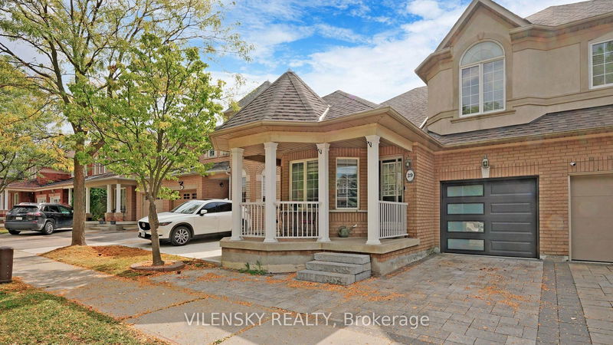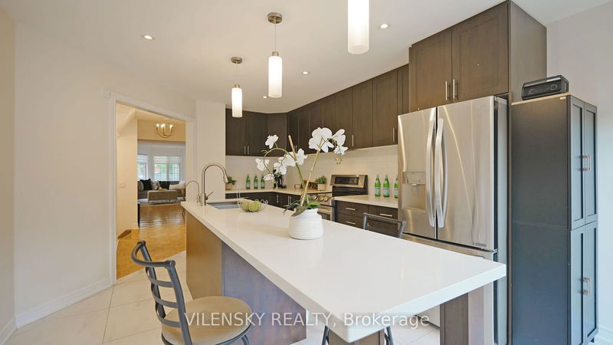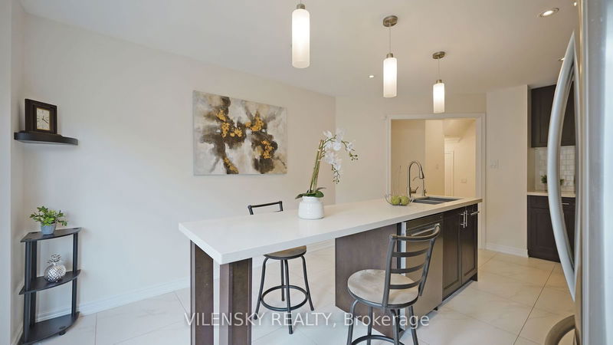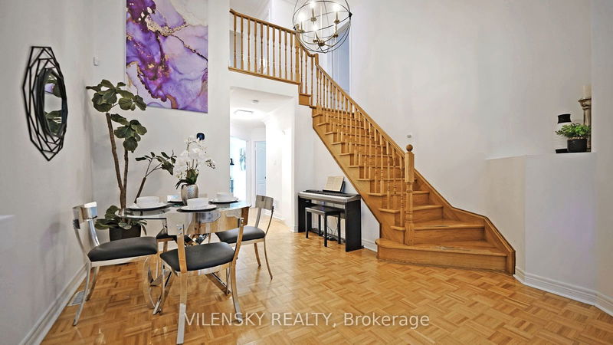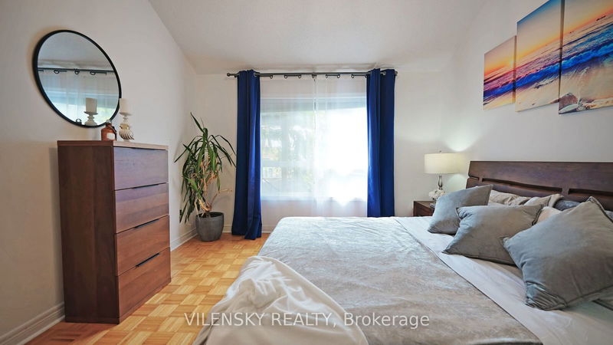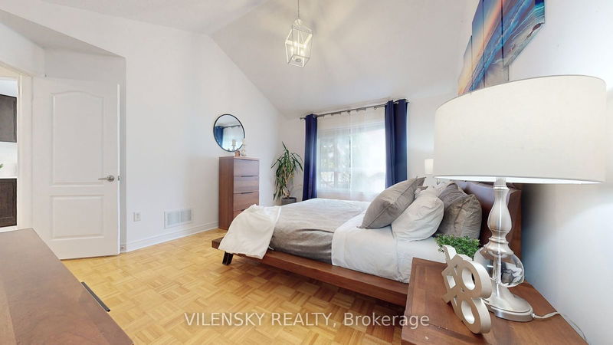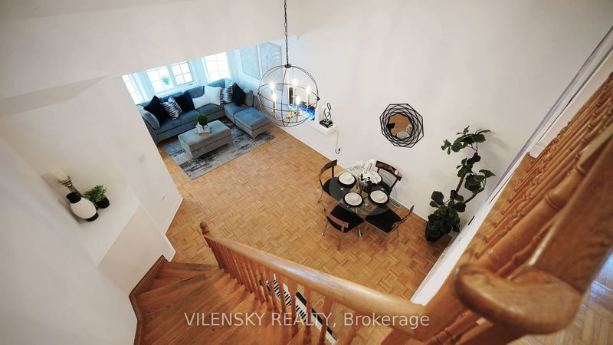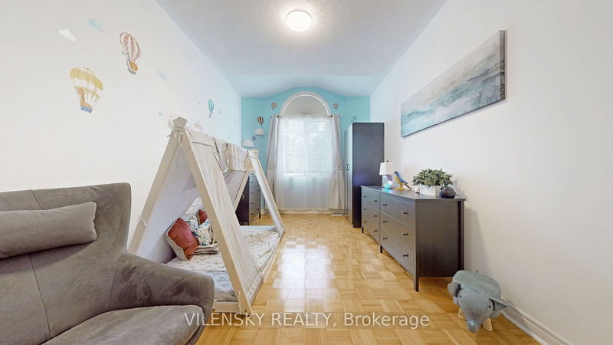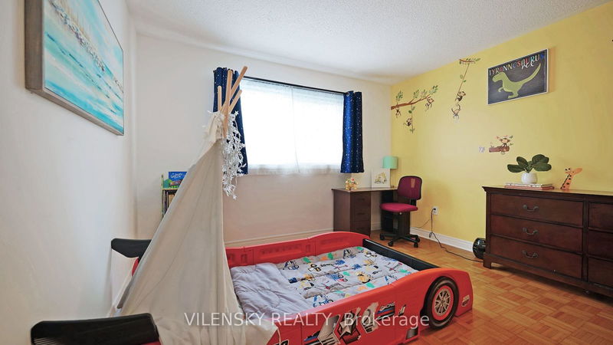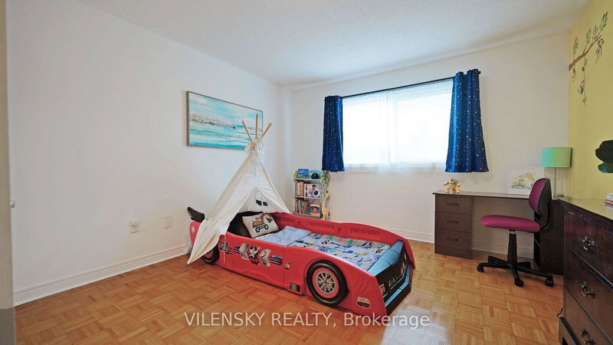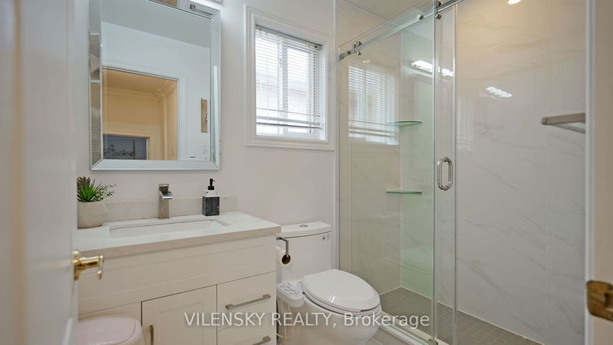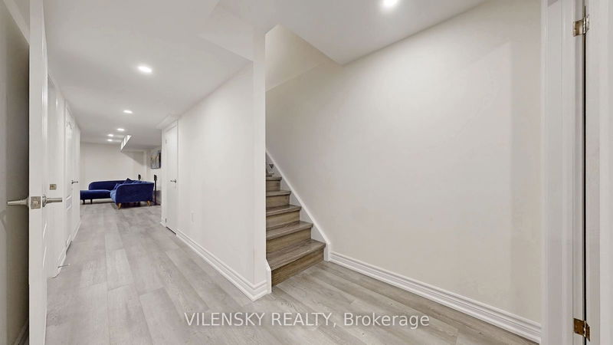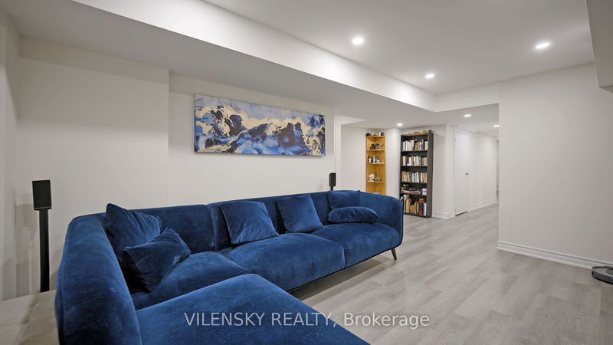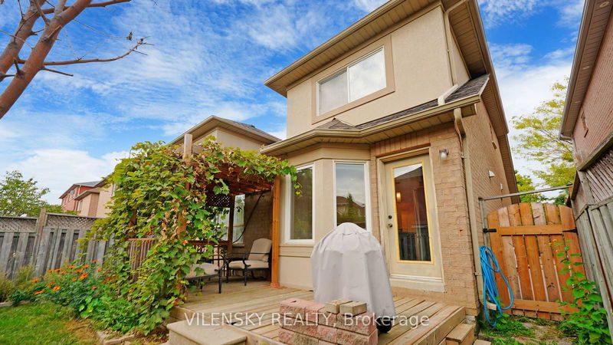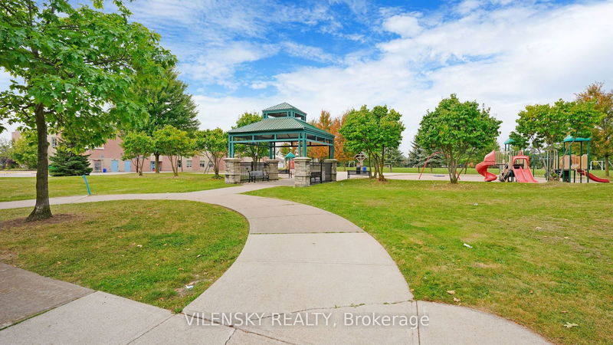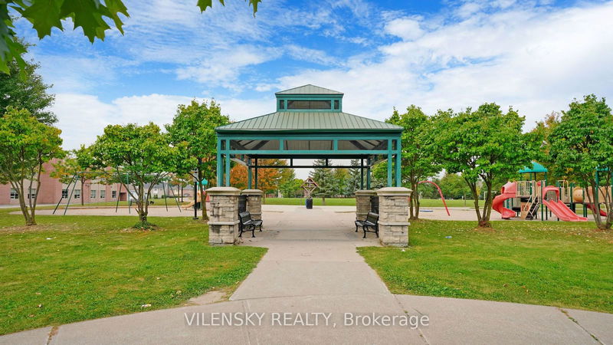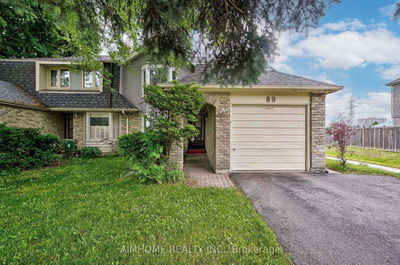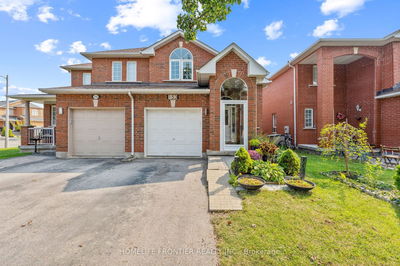***Stunning Semi-Detached Home In Heart Of Vaughan*** Top 8 Reasons You Will Love This Home 1) Upgraded Semi-Detached Home Nestled In The Highly Sought-After Vellore Village Community 2) Over. 2,100 Square Feet Of Finished Living Space Perfect For A Growing Family 3) Functional Layout Boasting A Total Of Three Bedrooms, Four Bathrooms & An Attached 1-Car Garage With A Private Driveway Offering 3 Parking Spaces Total 4) Added Benefit Of 16Ft Ceilings In Living Room, LED Lighting/ Pot Lights & Fresh Paint 5) Renovated Gourmet Chef's Kitchen With Stainless Steel Appliances & Separate Breakfast Area 6) Spacious Open Concept Living Room With Fireplace & Executive Dining Area 7) Generous Primary Room With Walk-In Closet & 3Pc Ensuite Bathroom Plus 2 Additional Bedrooms On The Upper Level For The Whole Family To Enjoy 8) Professionally Finished Basement With An Additional 4th + 5th Bedroom/Office & 3Pc Bathroom Plus Recreational Space As A Family Room. Additional Upgrades Include Cozy Backyard With Deck & Greenery To Enjoy The Outdoors, New Garage Door, Professional Interlocking! This Gem Is Impeccably Maintained With Lots Of Upgrades! Perfect Place To Call Home!
详情
- 上市时间: Monday, September 23, 2024
- 城市: Vaughan
- 社区: Vellore Village
- 交叉路口: Jane St And Major Mackenzie
- 详细地址: 29 Naples Avenue, Vaughan, L6A 2Y8, Ontario, Canada
- 客厅: Combined W/Dining, Led Lighting, Bay Window
- 厨房: Eat-In Kitchen, Pot Lights, Stainless Steel Appl
- 挂盘公司: Vilensky Realty - Disclaimer: The information contained in this listing has not been verified by Vilensky Realty and should be verified by the buyer.


