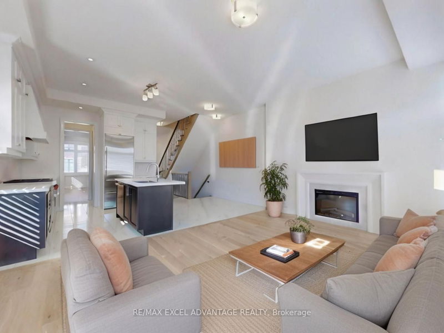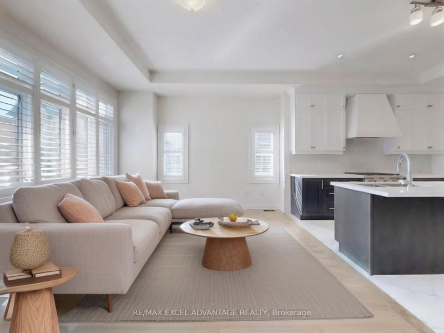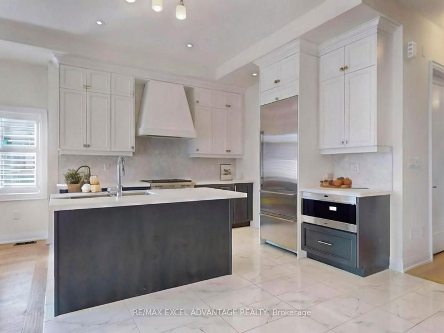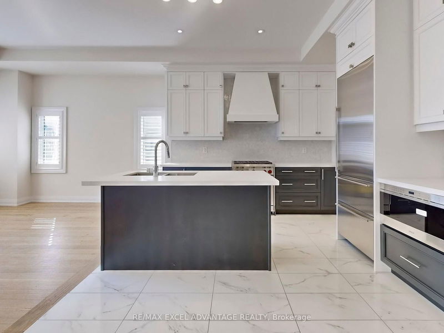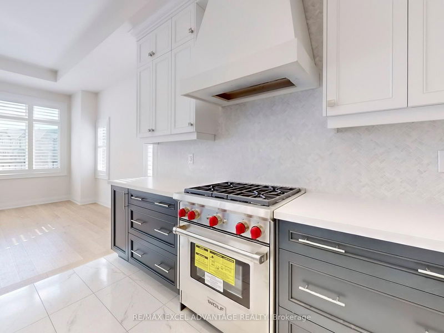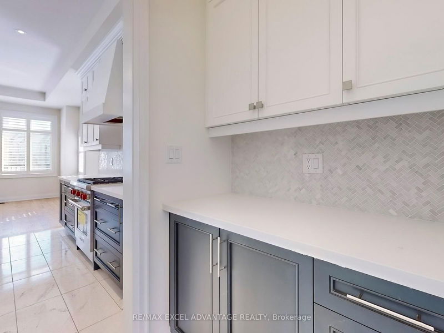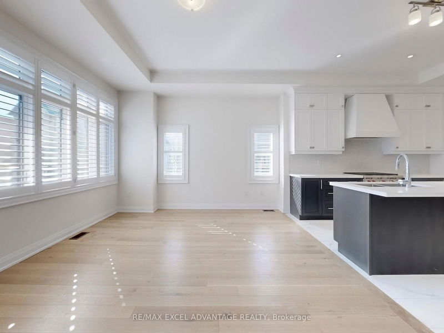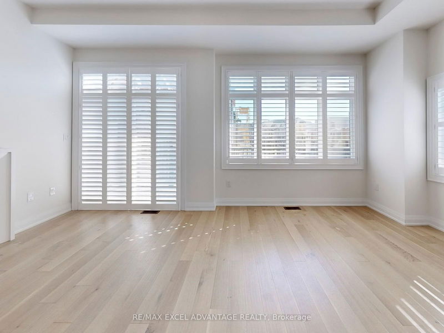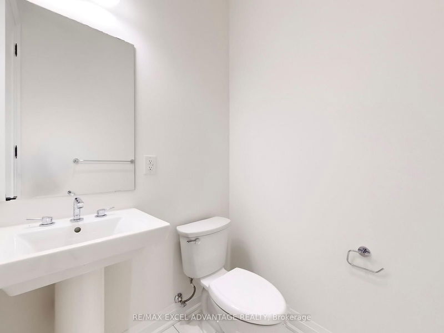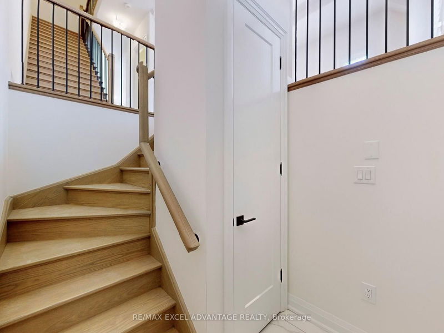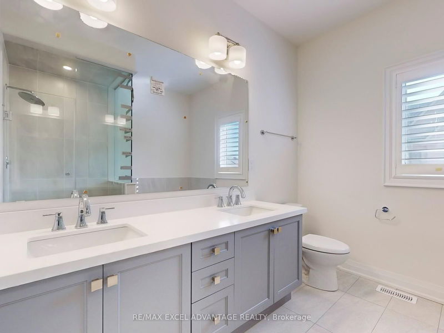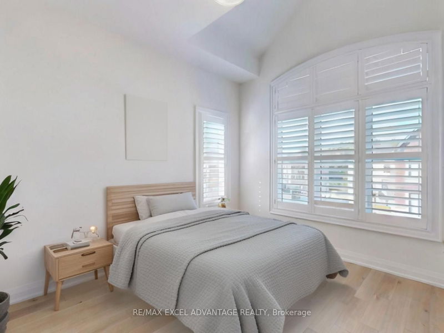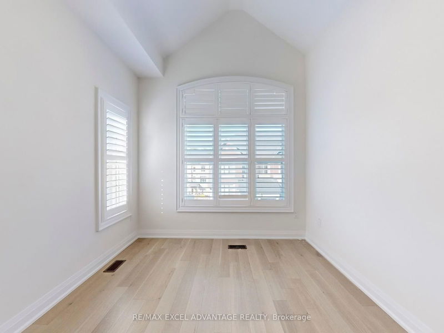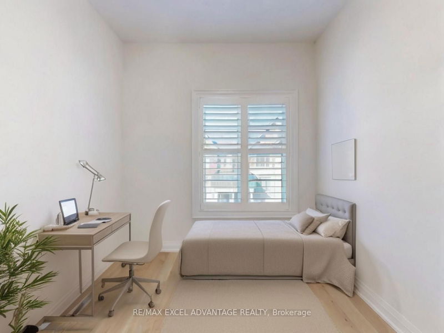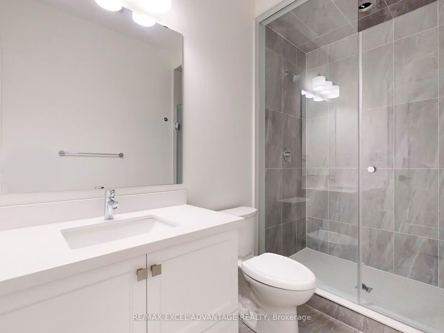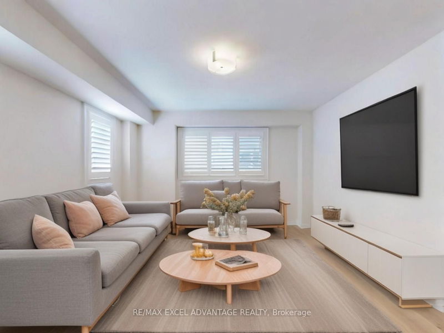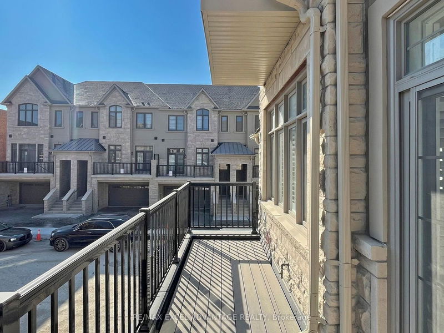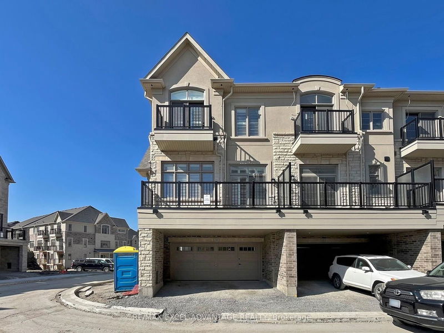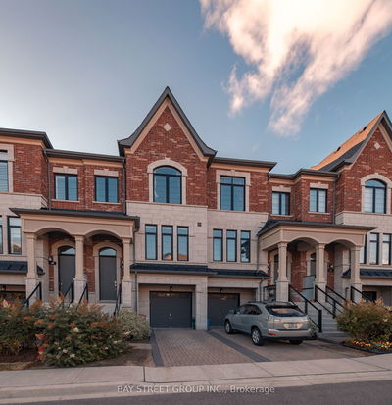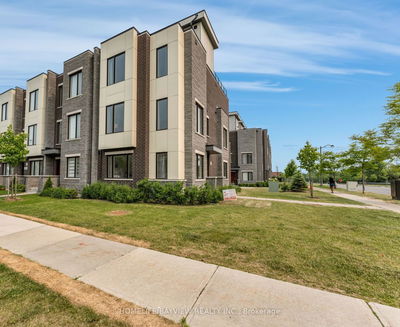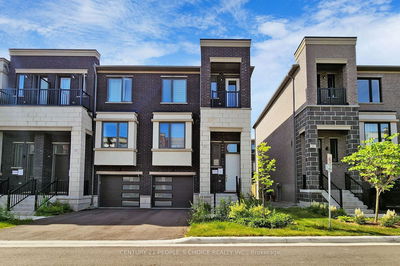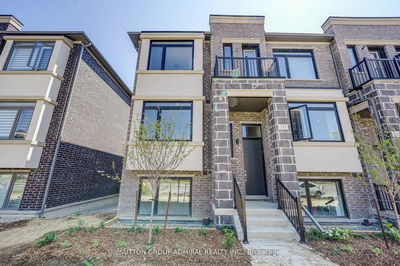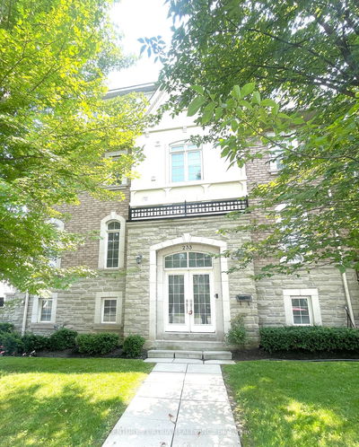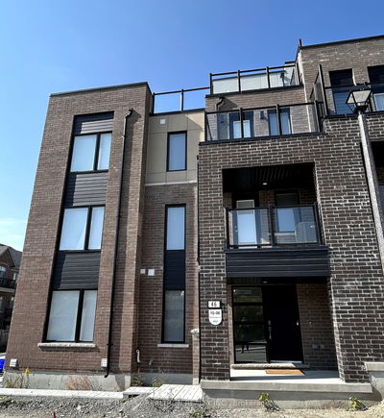Introducing a brand-new, never-lived-in ultra luxury townhouse that redefines upscale living in the heart of prestigious Angus Glen. Situated on a premium corner lot facing a tranquil parkette, this 3-bedroom, 3-bathroom masterpiece offers 2,218 sq. ft. (above grade, excluding basement) of pure elegance with endless natural light pouring through every window. The upgraded chefs kitchen is nothing short of a culinary dream, boasting a Wolf gas range, custom built-in chimney hood, and Wolf/Sub-Zero appliances. The sleek, accent-colored cabinetry sets the tone for a kitchen designed for both function and flair. Bathrooms feature frameless glass showers, luxurious rain head faucets, and Grohe fixtures, bringing the spa experience right to your home. Throughout the house, upgraded hardwood floors (carpet-free!) and premium California shutters amplify the level of refinement. With a new LG washer and dryer, A/C unit, and garage door opener leading to a private walk-through, convenience meets style in every corner. But the amenities don't stop at your front door: enjoy being a stones throw from the Angus Glen Golf Club, community center, and top-tier schools like Pierre Elliott Trudeau High School and more. Minutes from Main Street Unionville, Highway 404, and premier retail destinations, this home offers the ultimate combination of luxury, location, and lifestyle. Act fast this one wont last!
详情
- 上市时间: Saturday, September 21, 2024
- 3D看房: View Virtual Tour for 14 Abbeyhill Lane
- 城市: Markham
- 社区: Angus Glen
- 详细地址: 14 Abbeyhill Lane, Markham, L6C 1K4, Ontario, Canada
- 客厅: 2 Pc Bath
- 厨房: Combined W/Great Rm
- 挂盘公司: Re/Max Excel Advantage Realty - Disclaimer: The information contained in this listing has not been verified by Re/Max Excel Advantage Realty and should be verified by the buyer.

