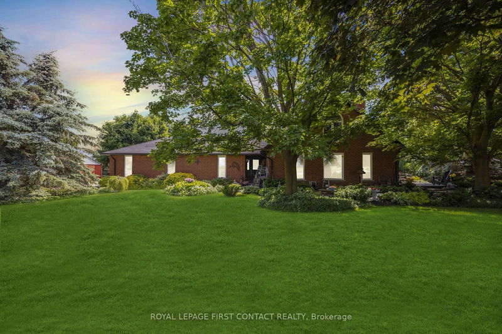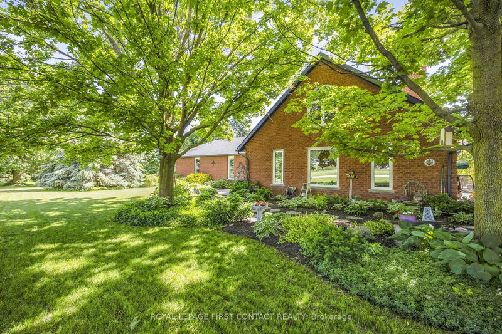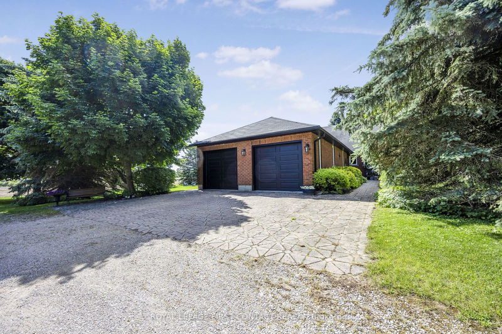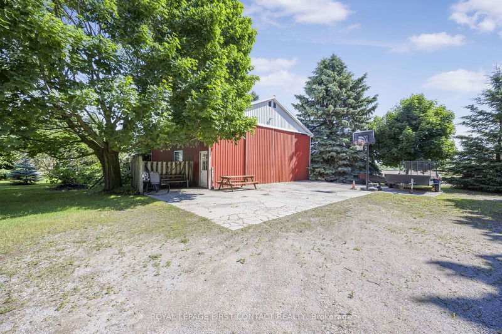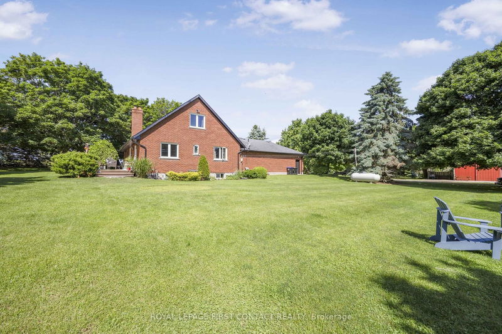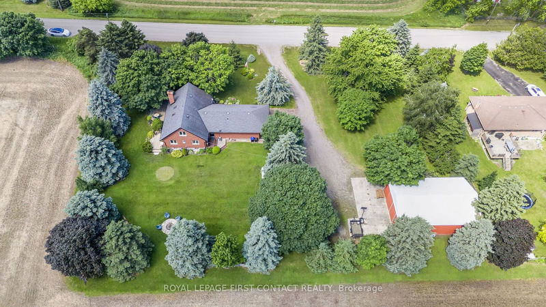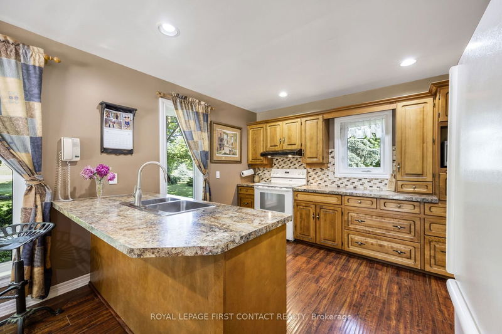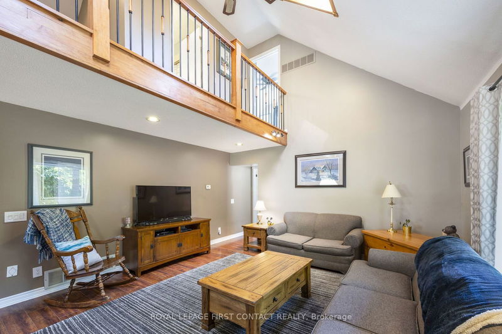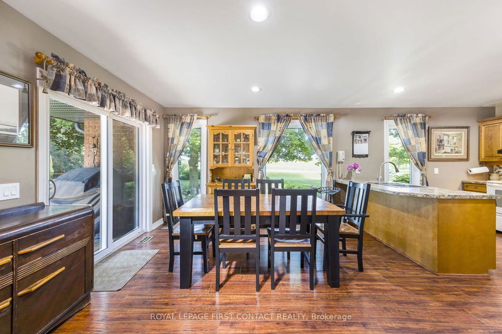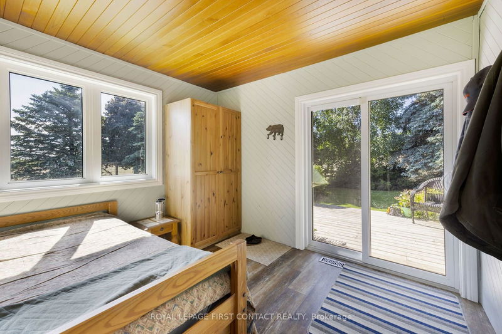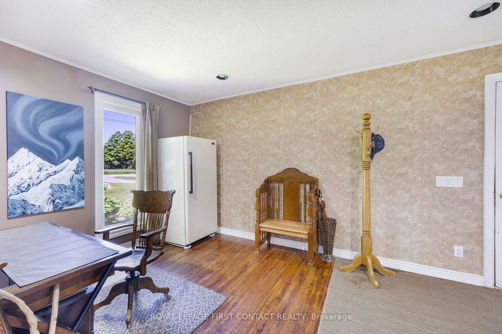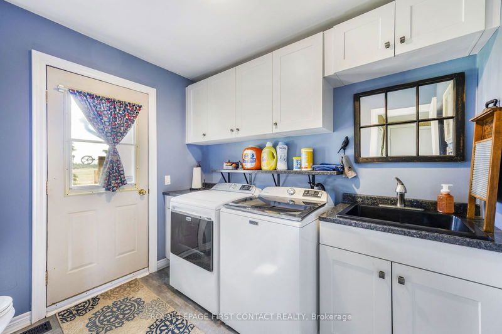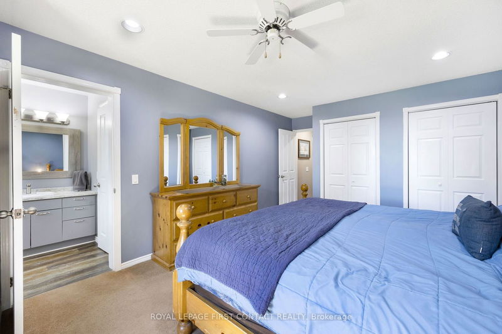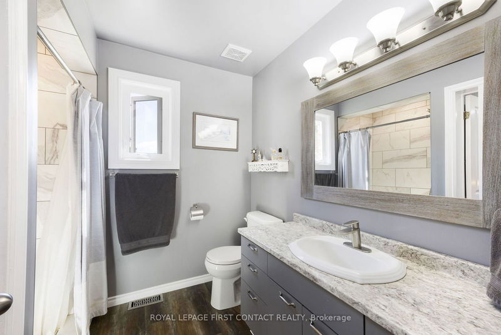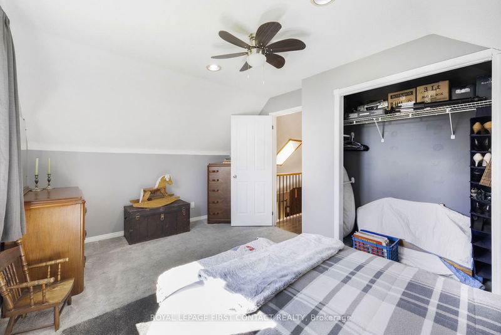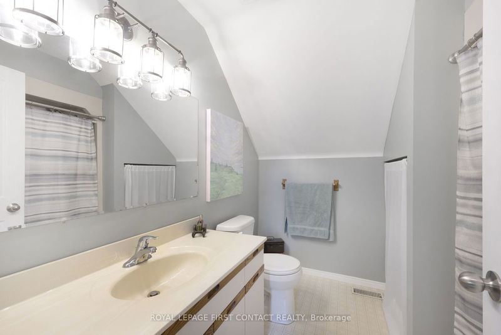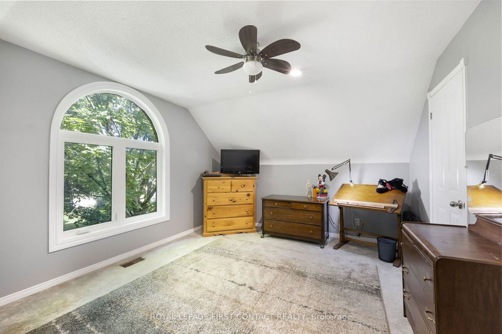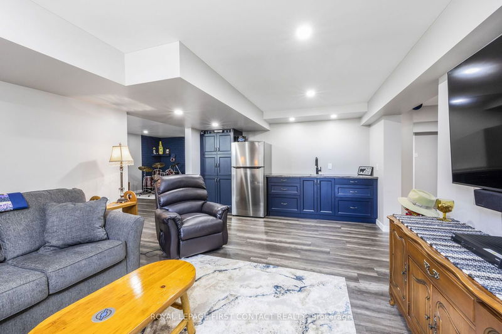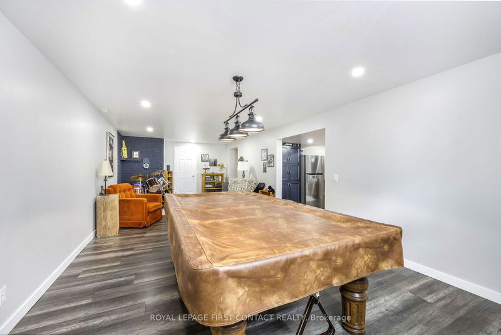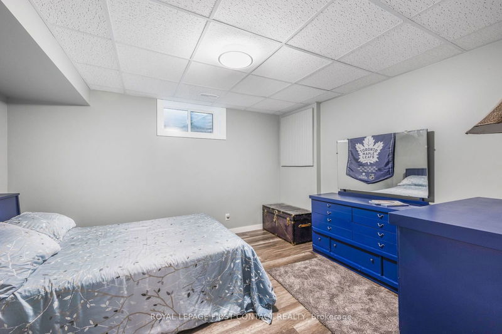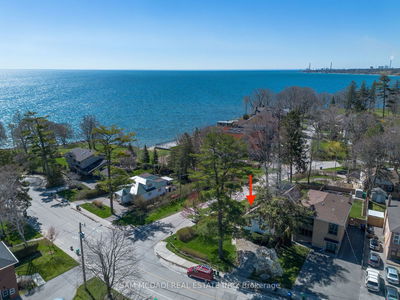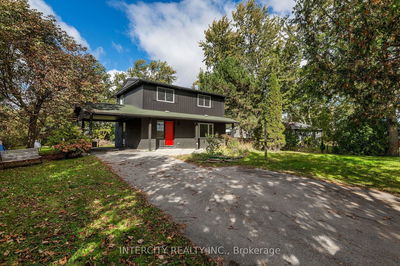Highly versatile property! Its strategic location near major highways, combined with the spacious one-acre lot, makes it ideal for various lifestyles. While maintaining an agricultural focus, the Township offers flexible agricultural zoning, allowing for a hobby farm, veterinary clinic, kennel, or even a bed and breakfast. The detached, heated shop with its own electrical panel is a significant bonus for those in need of workspace. Additionally, as per the Township, the zoning provides excellent opportunities for residential expansion, with the potential for multi-generational living. Under current regulations, up to two additional residential units can be added either both attached to the existing dwelling, or one attached and the other detached. The lower-level living area, featuring a cozy sitting room, kitchen or bar space, and extra rooms, is perfect for extended family or guests. The dual entry to the oversized garage is another thoughtful touch, offering convenience and accessibility from both floors. For anyone seeking a blend of rural living with room for expansion, this property has it all! (Prospective buyers must verify all zoning regulations and development opportunities with the Township.) See floor plans for additional room measurements
详情
- 上市时间: Wednesday, September 18, 2024
- 3D看房: View Virtual Tour for 5603 9th Line
- 城市: Essa
- 社区: Rural Essa
- 详细地址: 5603 9th Line, Essa, L0L 1L0, Ontario, Canada
- 厨房: W/O To Deck
- 客厅: Wood Stove
- 挂盘公司: Royal Lepage First Contact Realty - Disclaimer: The information contained in this listing has not been verified by Royal Lepage First Contact Realty and should be verified by the buyer.

