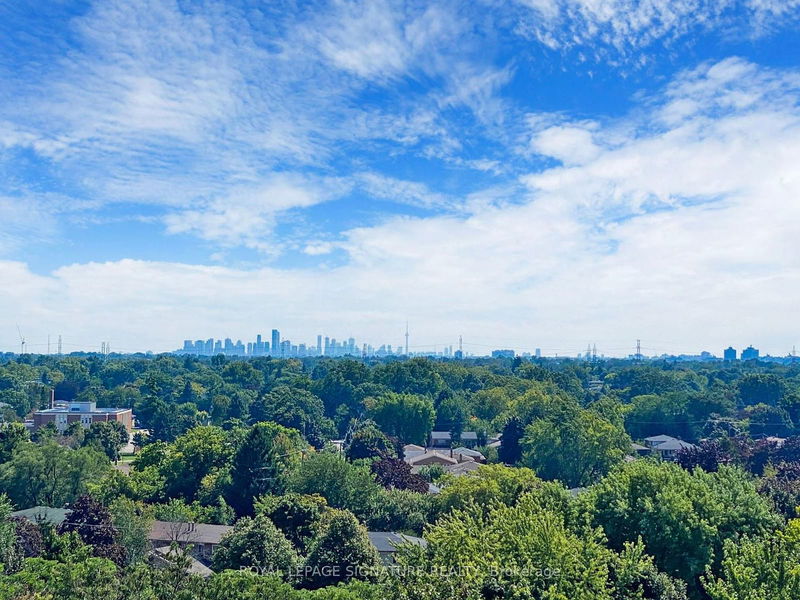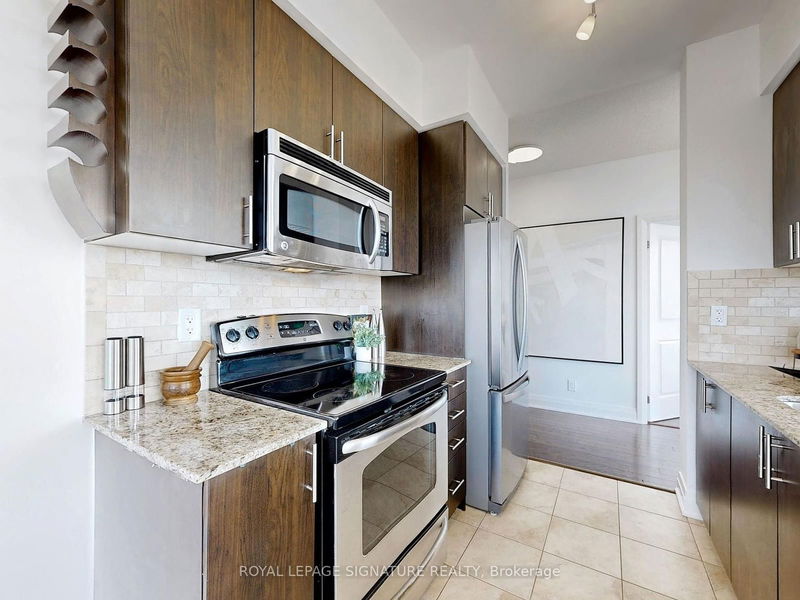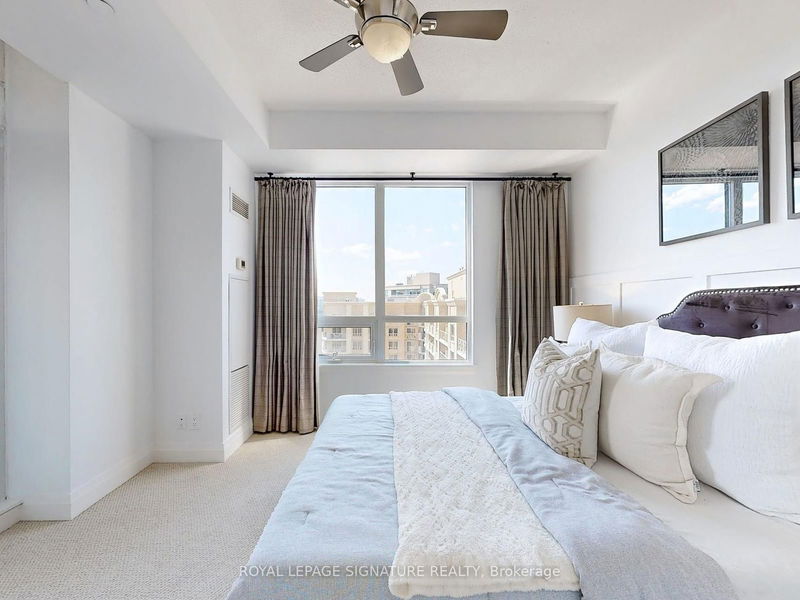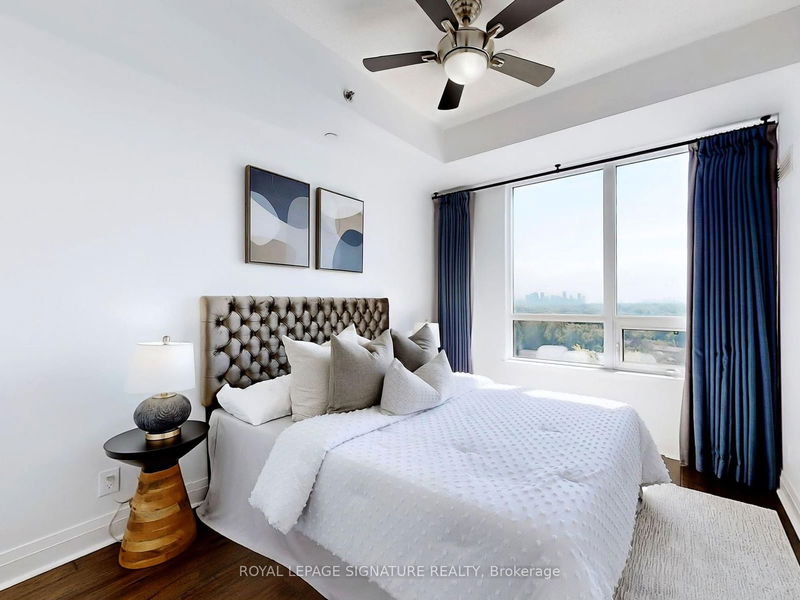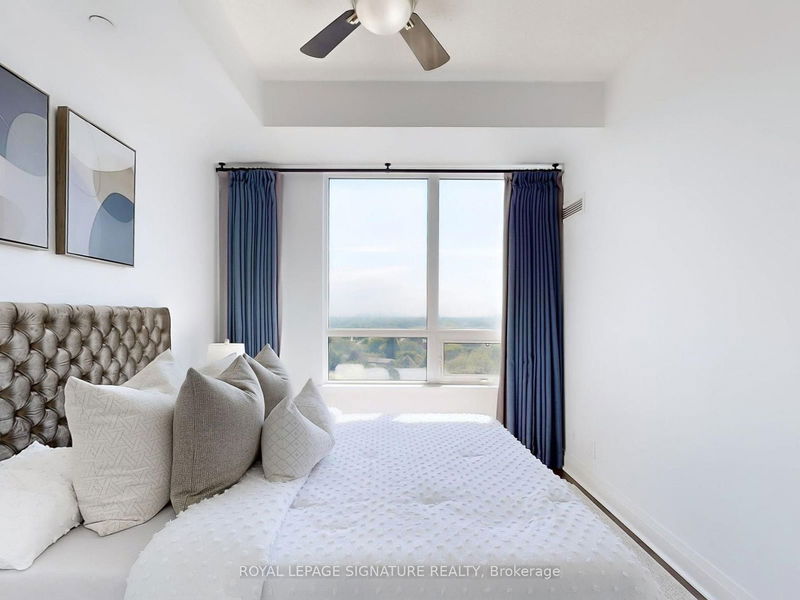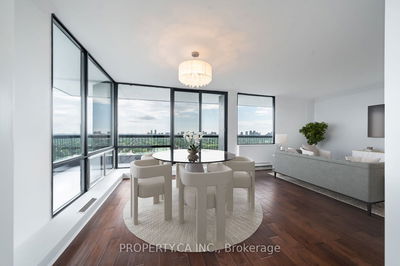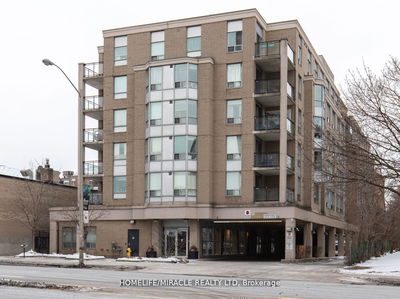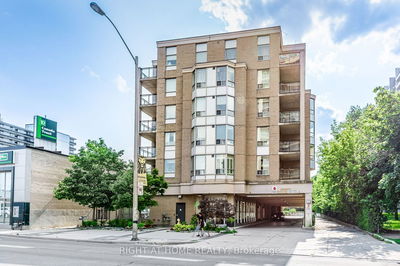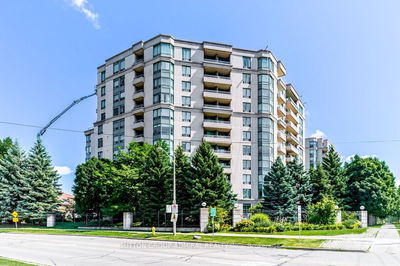Incredible Opportunity to Acquire This Well-Appointed, Bright & Sun-Drenched Two-Bedroom & Two-Bathroom Plus Den Suite. Substantial Investments Made in Upgrades to Include New Appliances : Washer & Dryer, Dishwasher And Refrigerator (2018), Custom Roll Blinds (2023), New Painting (2024), And New Ceiling Light Fixtures in Hallways, Den And Power Room (2024). Spanning Over 1,122 Sq.Ft., This Suite Presents 2 Generously Sized Bedrooms, Both With Full Size Ensuite Bathrooms, And Den That Can Be Turned Into Third Bedroom Or Home Office. Open Concept Living & Dining Come With 9' Ceiling With Functionally Proportioned Walk-Out Balcony That Is Accessible From Both Dining Room And Primary Bedroom. Gourmet Kitchen Showcases All Stainless Steel Appliances, Granite Countertop And Backsplash. Enjoy an Array of Exceptional Amenities Including a 5 Star Fitness Centre, a Vibrant Party/Game Room, Guest Suites, Library, Visitor Parking And Concierge Service. Conveniently Situated Just Steps From The TTC, Grocery Stores, Restaurants, Parks, And Schools. 1 Parking And 1 Locker Included. Call It Your New Home.
详情
- 上市时间: Thursday, September 19, 2024
- 3D看房: View Virtual Tour for 1011-520 Steeles Avenue W
- 城市: Vaughan
- 社区: Crestwood-Springfarm-Yorkhill
- 详细地址: 1011-520 Steeles Avenue W, Vaughan, L4J 0H2, Ontario, Canada
- 客厅: Wood Floor, South View
- 厨房: Ceramic Floor, Stainless Steel Appl, Combined W/Dining
- 挂盘公司: Royal Lepage Signature Realty - Disclaimer: The information contained in this listing has not been verified by Royal Lepage Signature Realty and should be verified by the buyer.



