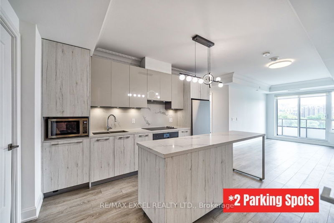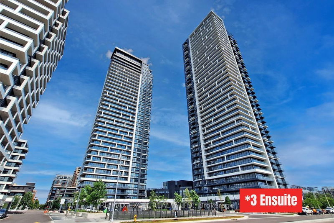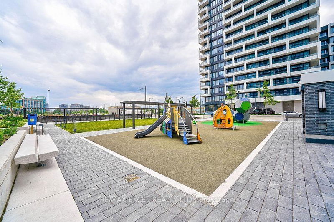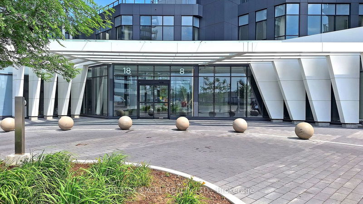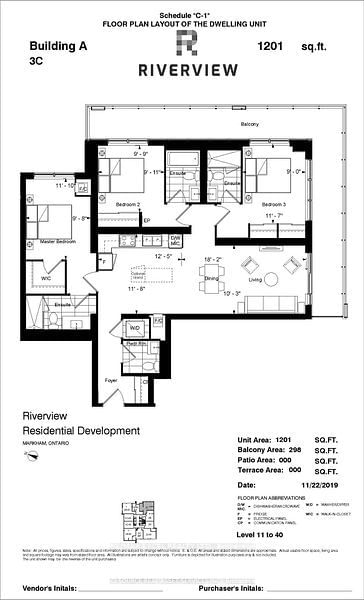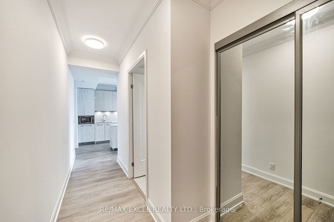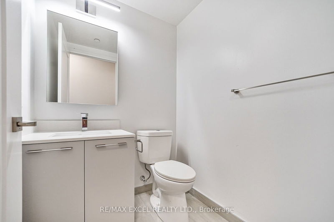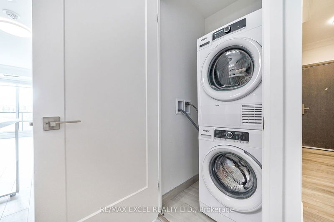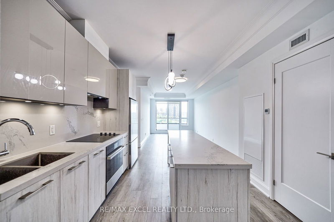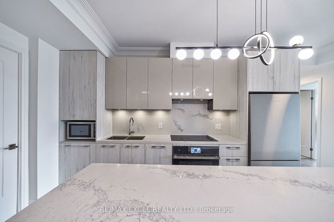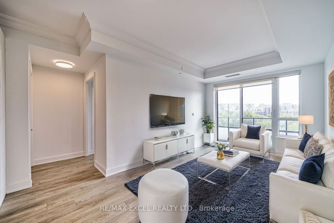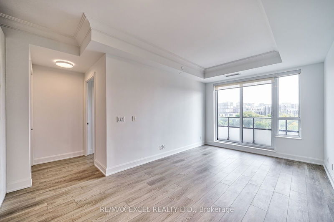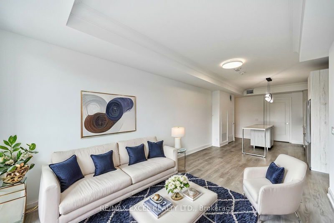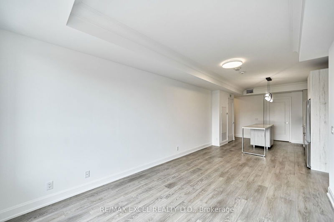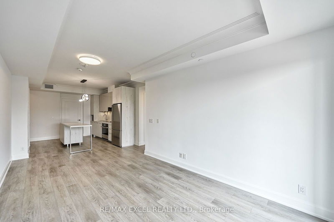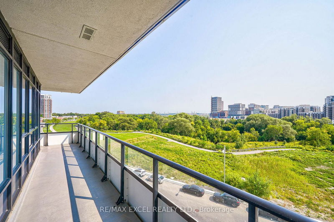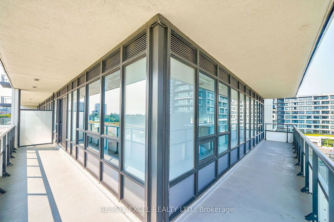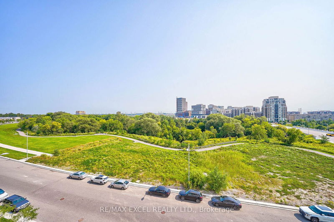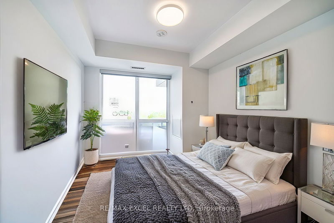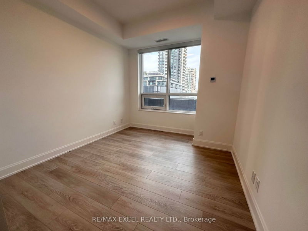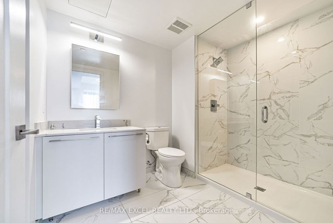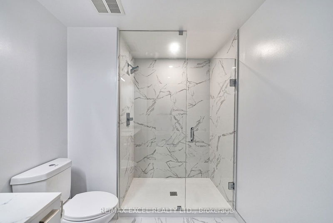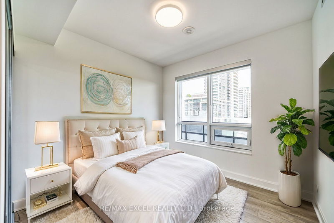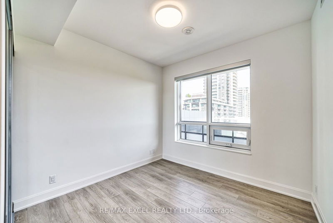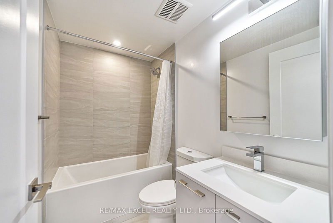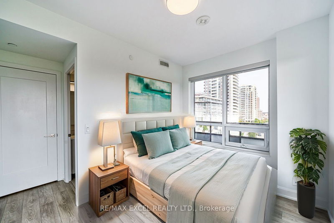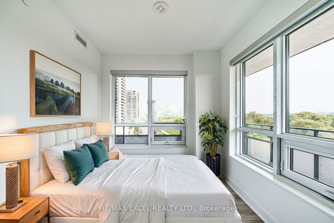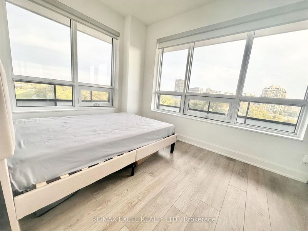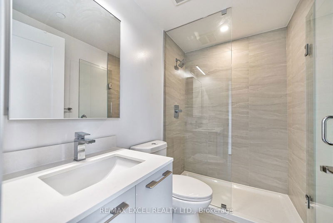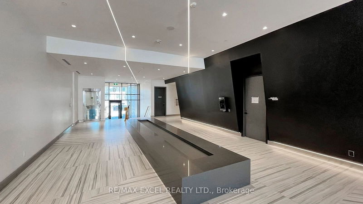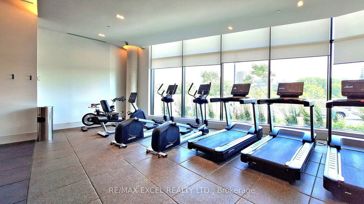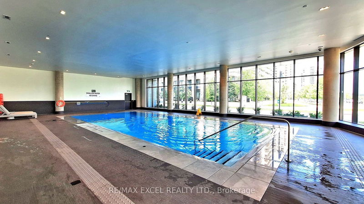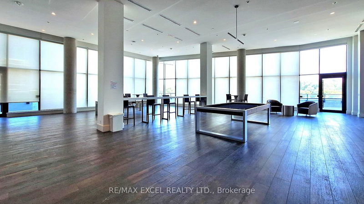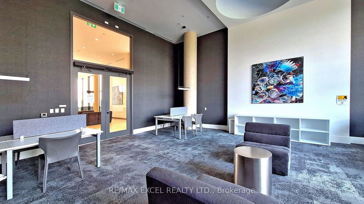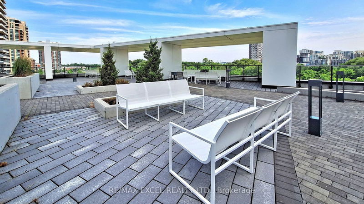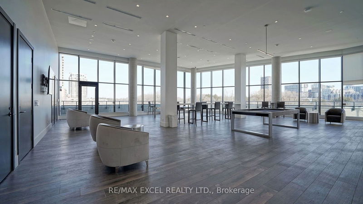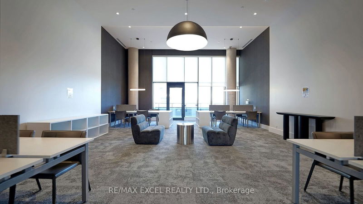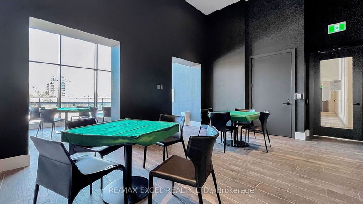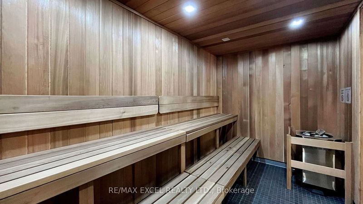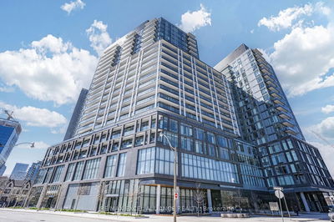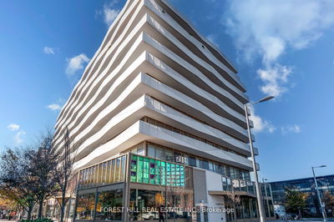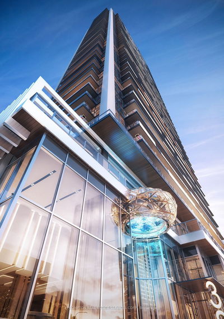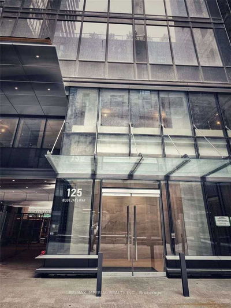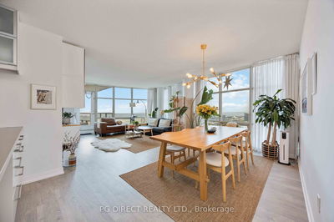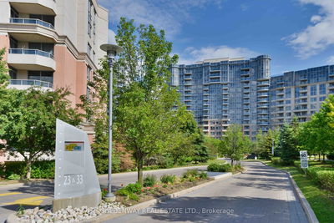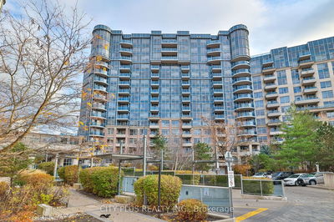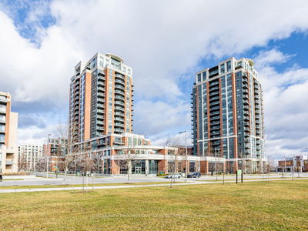Welcome to Riverview, a magnificent new condominium by Times Group, located in the vibrant heart of Markham. This spacious unit boasts a well-thought-out 3-bedroom, 4-bathroom layout, featuring the rare convenience of 3 bedrooms with their own ensuite bathsideal for added privacy and ease. With soaring 9ft ceilings, the unit feels open and airy throughout. The sleek laminate flooring lends a contemporary touch, while the kitchen is perfect for culinary enthusiasts, equipped with premium built-in appliances, including a stove, oven, and dishwasher. The elegant kitchen is further elevated by a modern backsplash, granite countertops, and a large island that doubles as a cozy breakfast bar. Step outside to the impressive 298 sq ft balcony, where you can take in the breathtaking and unobstructed south views, perfect for soaking up the sun or relaxing with your morning coffee.. The unit includes the added bonus of 2 parking spots and 1 locker, valuable asset in this prime location. You're just steps from supermarkets, Cineplex, top-notch restaurants, GO Stations, Viva transit, and easy access to highways 407 and 404. With top-rated schools nearby, this luxurious condo offers everything you need in one unbeatable package. Dont miss this chance to own a stylish, amenity-rich home in a highly sought-after location!Please note: Some of the MLS photos feature virtual staging. Buyers and buyer agents are responsible for verifying all measurements, property information, and taxes independently.
详情
- 上市时间: Wednesday, September 18, 2024
- 城市: Markham
- 社区: Unionville
- 交叉路口: Hwy7/Warden
- 详细地址: 601-8 Water Walk Drive, Markham, L3R 6L4, Ontario, Canada
- 厨房: Centre Island, Granite Counter, Stainless Steel Appl
- 客厅: Combined W/Dining, Open Concept, W/O To Balcony
- 挂盘公司: Re/Max Excel Realty Ltd. - Disclaimer: The information contained in this listing has not been verified by Re/Max Excel Realty Ltd. and should be verified by the buyer.

