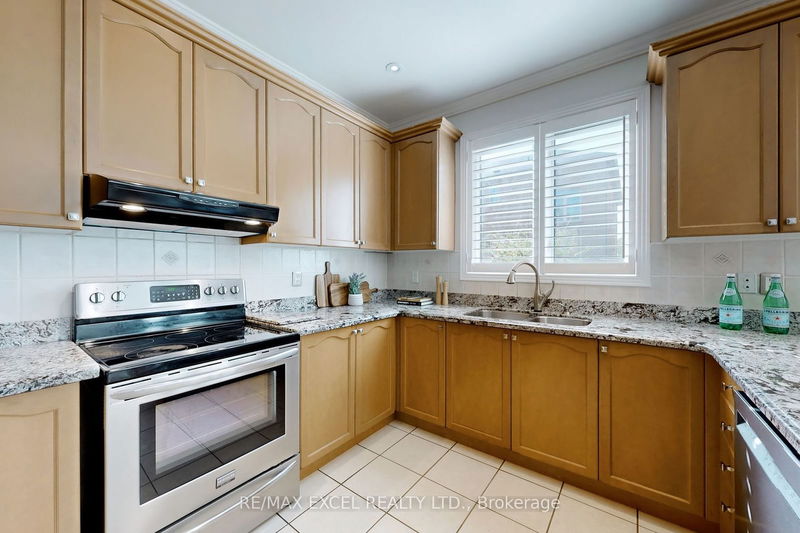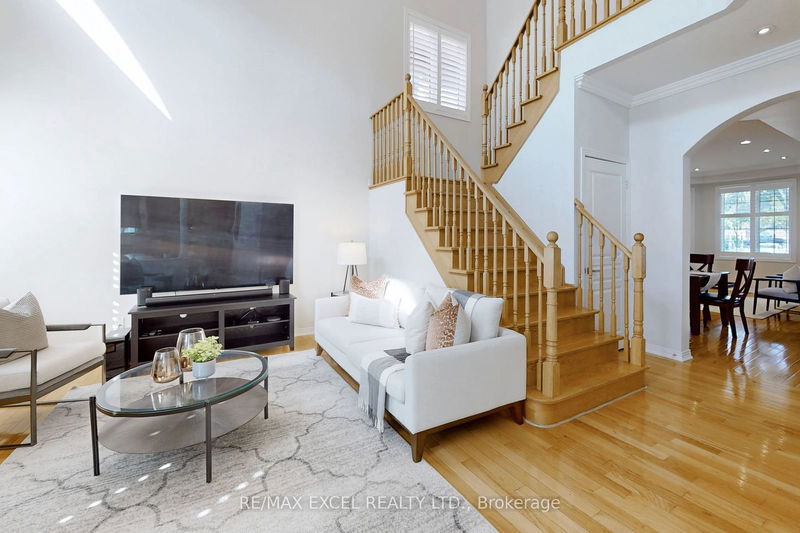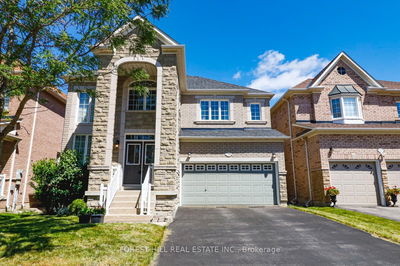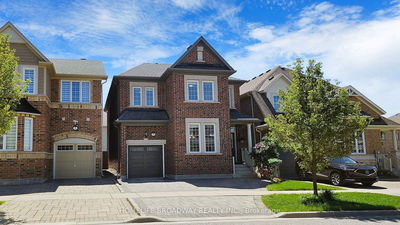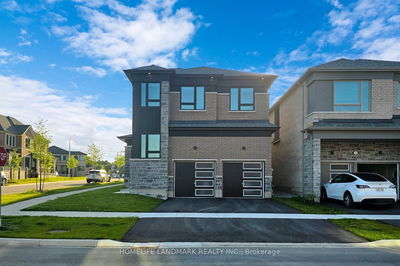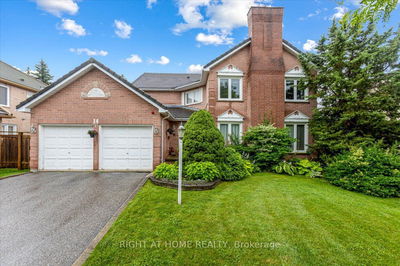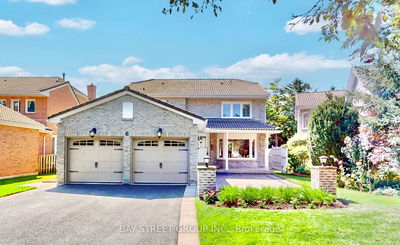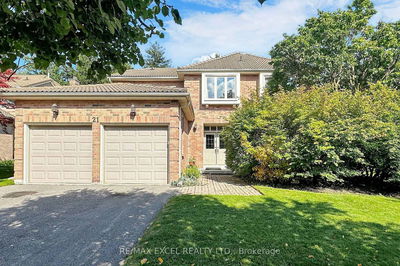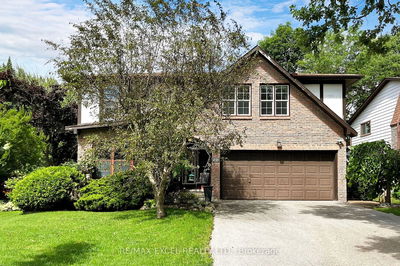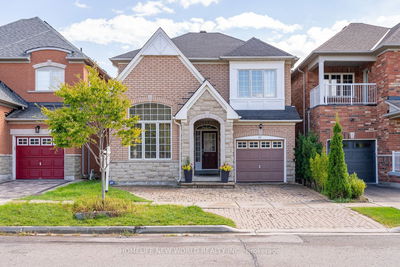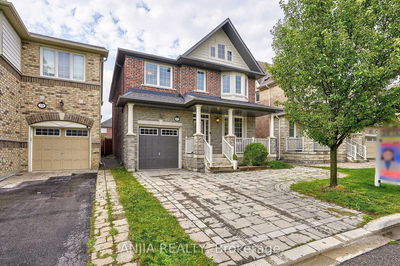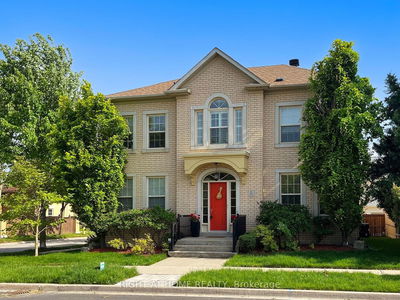*Dont Miss This Beautiful Home In One Of Markham's Top Communities!*Bright And Sunny With Plenty Of Large Windows. Functional Open-Concept Layout With Separate Living, Dining, And Family Rooms. Modern Upgraded Kitchen Overlooking The Stunning Cathedral-Height Family Room. Freshly Painted Throughout. High-Quality Hardwood Floors On Both The Main And Second Levels With Spacious Bedrooms. Each Featuring Large Closets. 3 Piece Rough-in In The Basement. Immaculately Maintained By Proud Homeowners. Conveniently Located Near Parks, Schools, Amenities, And Hwy 404. A Must-See!
详情
- 上市时间: Tuesday, September 17, 2024
- 3D看房: View Virtual Tour for 54 Willow Heights Boulevard
- 城市: Markham
- 社区: Cachet
- 交叉路口: Woodbine Ave & Major Mackenzie
- 详细地址: 54 Willow Heights Boulevard, Markham, L6C 2Z5, Ontario, Canada
- 客厅: Hardwood Floor, Large Window, Combined W/Dining
- 厨房: Modern Kitchen, Stainless Steel Appl, Backsplash
- 家庭房: Hardwood Floor, Gas Fireplace, Pot Lights
- 挂盘公司: Re/Max Excel Realty Ltd. - Disclaimer: The information contained in this listing has not been verified by Re/Max Excel Realty Ltd. and should be verified by the buyer.











