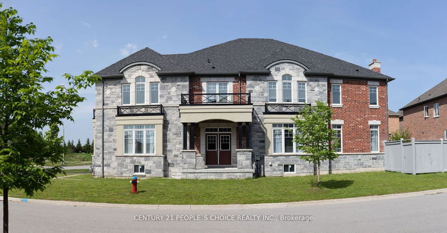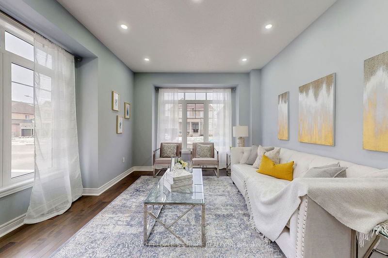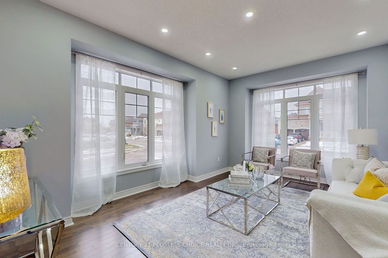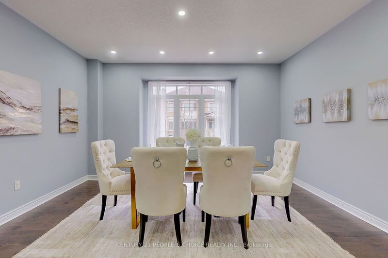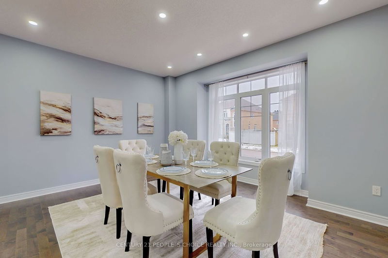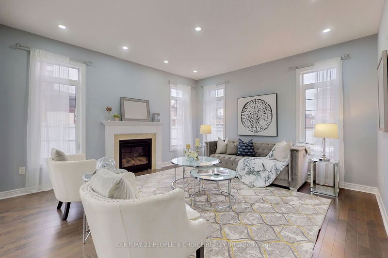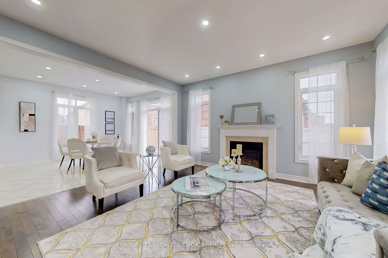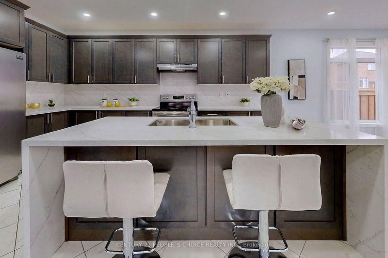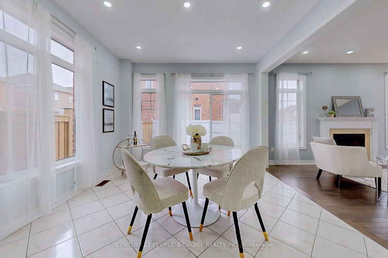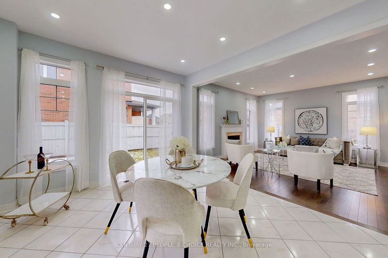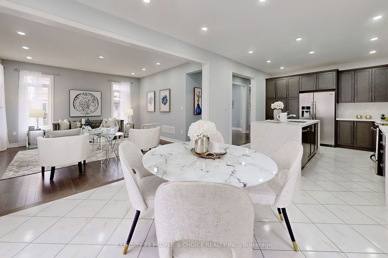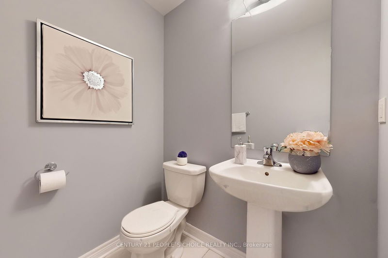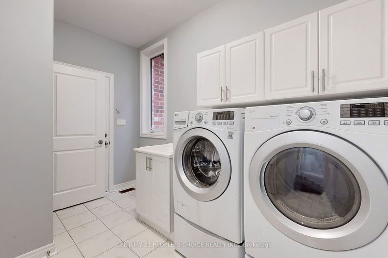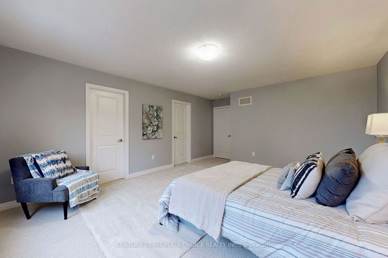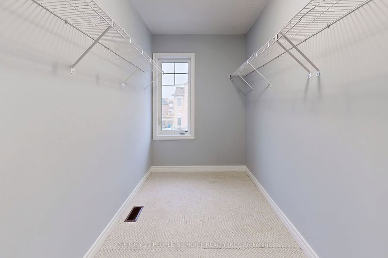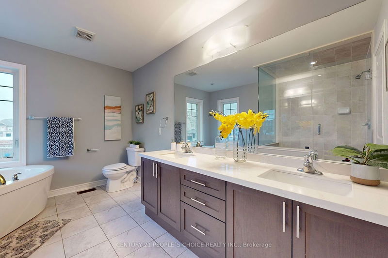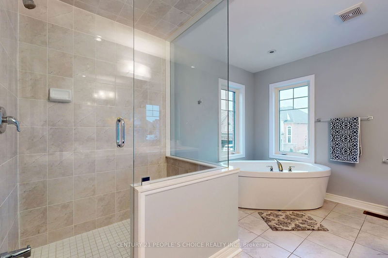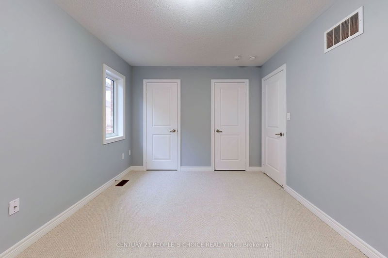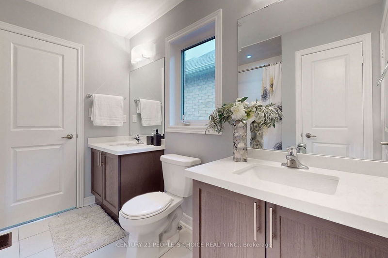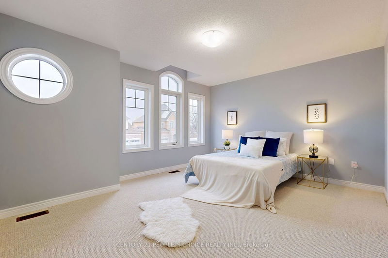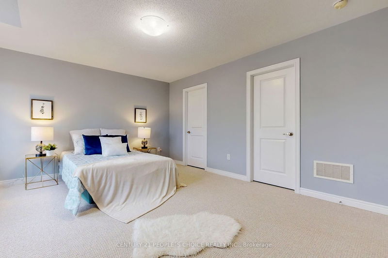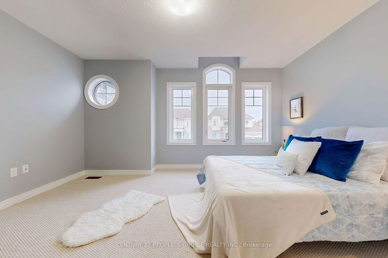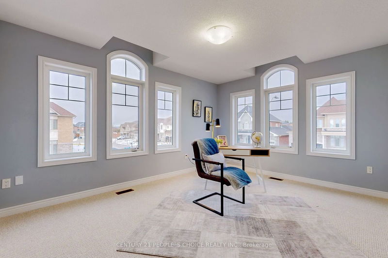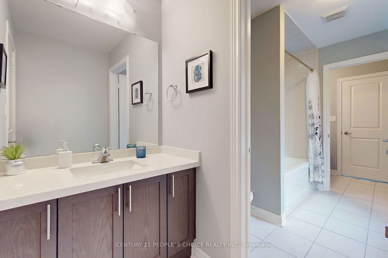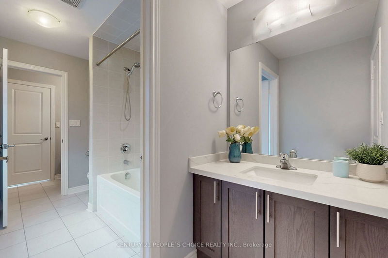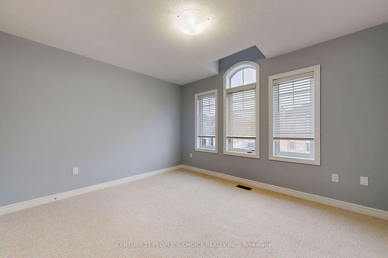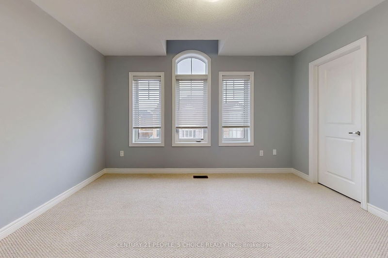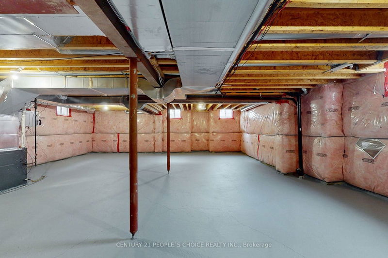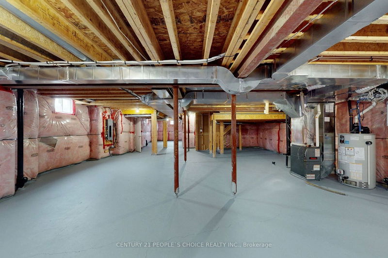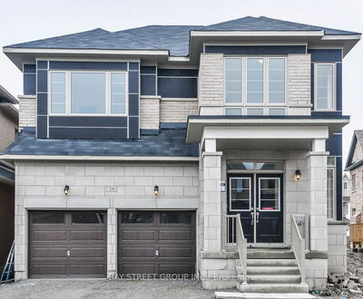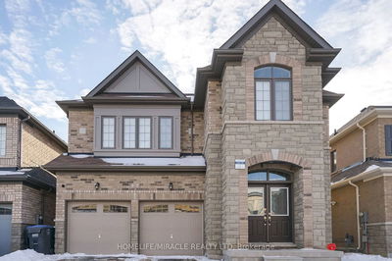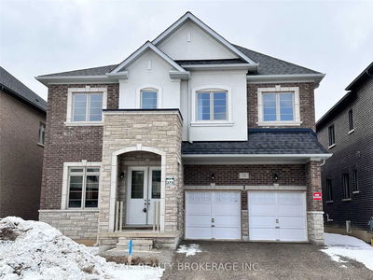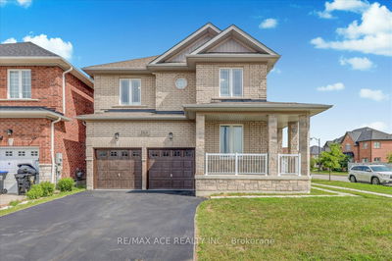Stunning 5 Bedroom Home Nestled In The Highly Desired Green Valley Estates Community. This Home 3,300 Sq.F, With 9 Ft ceilings On The Main Floor; With Many High End Finishes, Including An Open Concept. Kitchen With Central Island @ Breakfast Area, W/O To Yard. Pot Lights T-Out. Hardwood Floor, T-out Main Floor @Oak . All Bathrooms With Quartz Countertops & Kitchen Quartz backsplash. % Spacious & Bright Bedrooms With Lots Of Sunlight. Close To School, Park, Rec. Centre, Highway 400 and Shopping Mall. Thus Property Truly Has It All, Ready To Be Moved In Anytime.
详情
- 上市时间: Tuesday, September 17, 2024
- 3D看房: View Virtual Tour for 227 Inverness Way
- 城市: Bradford West Gwillimbury
- 社区: Bradford
- 交叉路口: 6th Line/Simcoe Rd
- 详细地址: 227 Inverness Way, Bradford West Gwillimbury, L3Z 0W6, Ontario, Canada
- 客厅: Hardwood Floor, Large Window, Separate Rm
- 家庭房: Hardwood Floor, Gas Fireplace, Open Concept
- 厨房: Quartz Counter, Centre Island, Backsplash
- 挂盘公司: Century 21 People`S Choice Realty Inc. - Disclaimer: The information contained in this listing has not been verified by Century 21 People`S Choice Realty Inc. and should be verified by the buyer.


