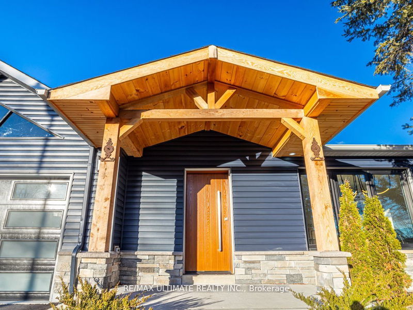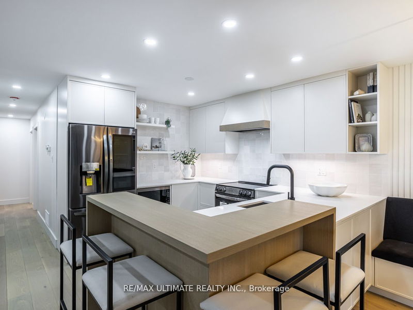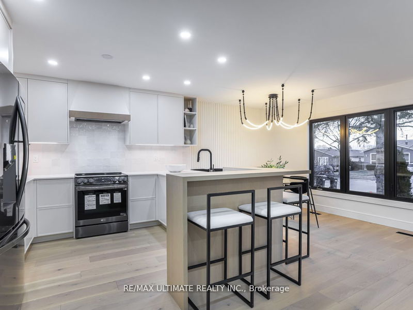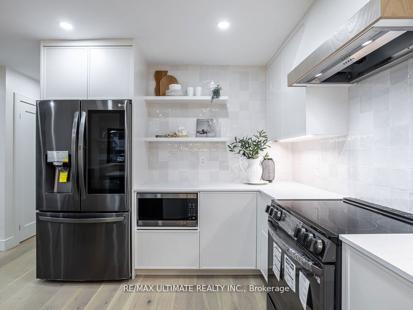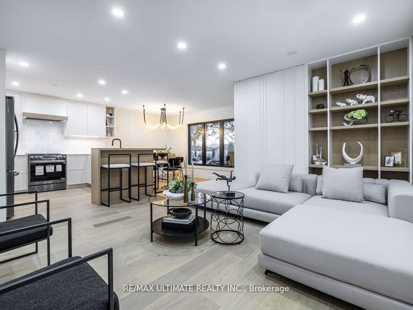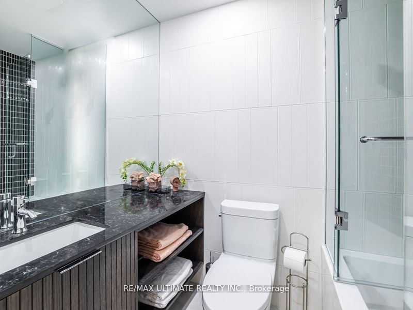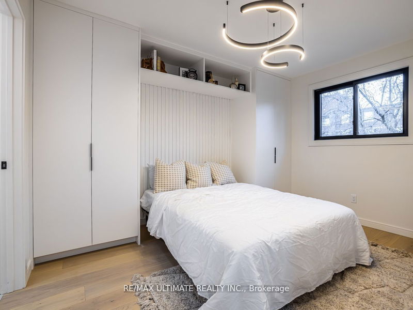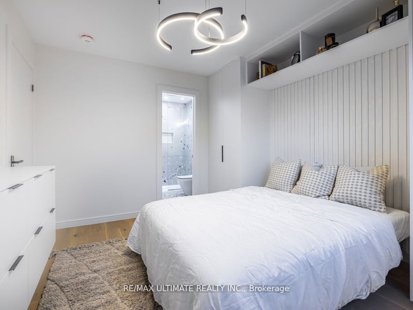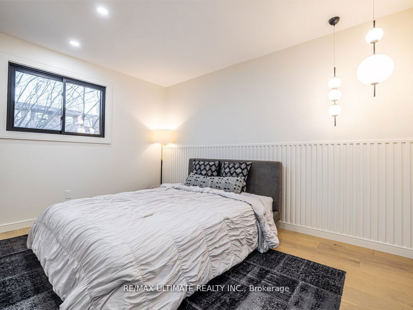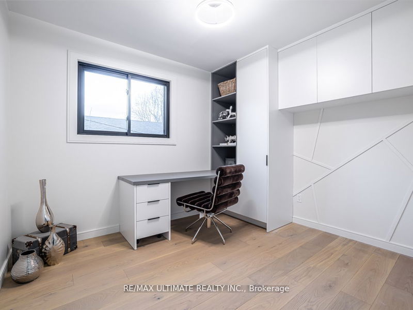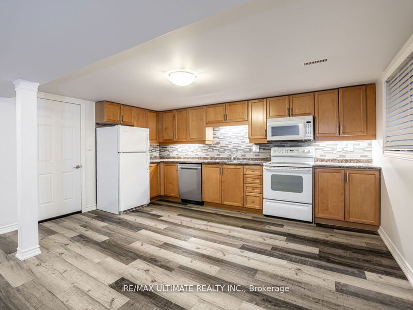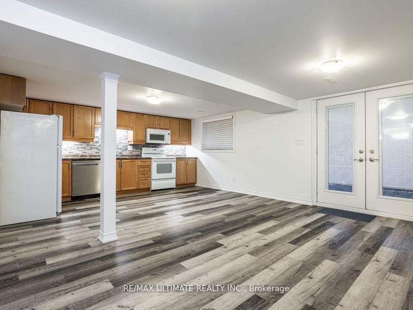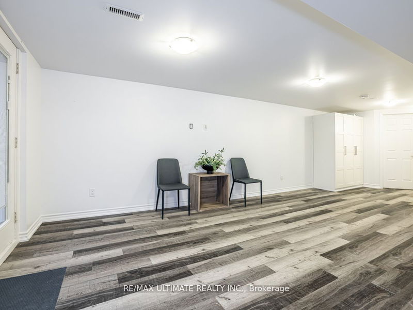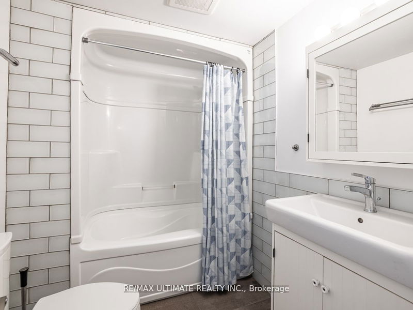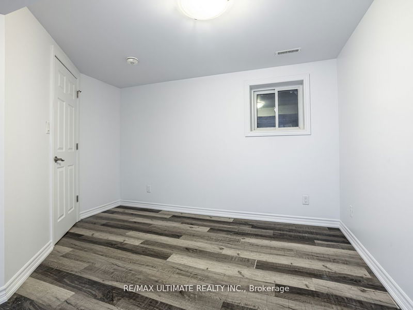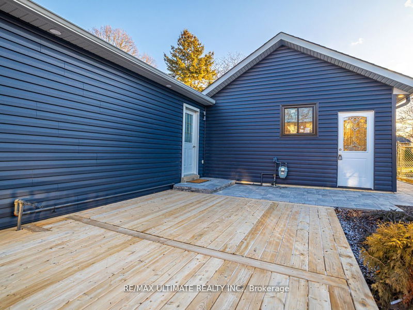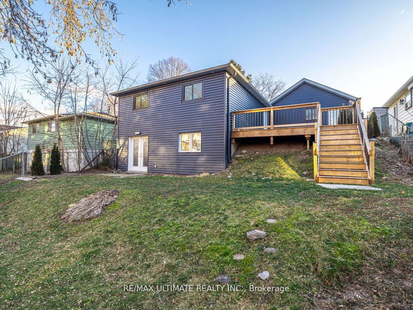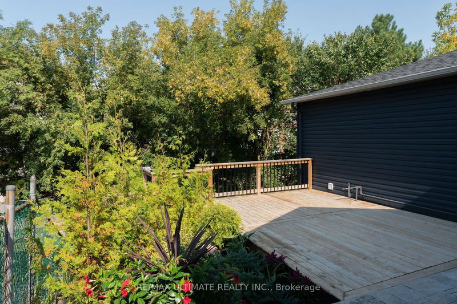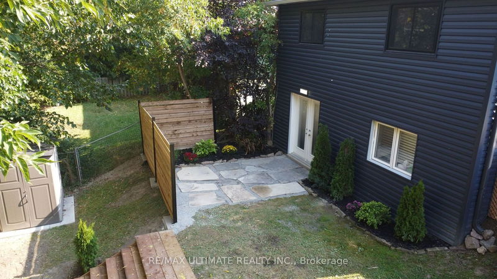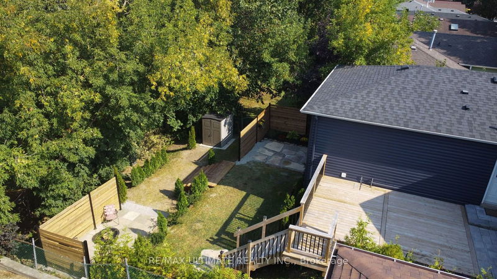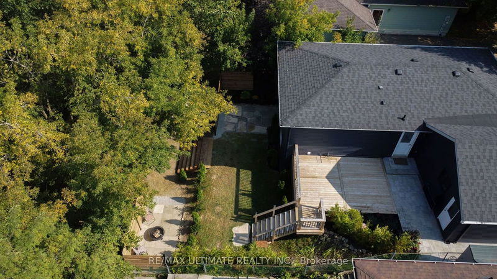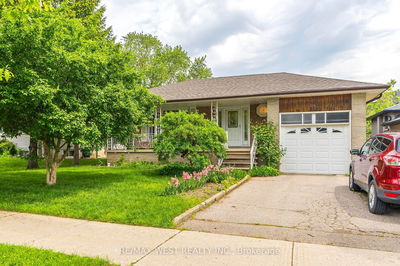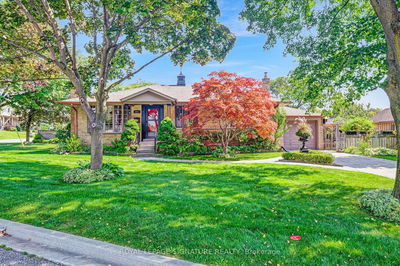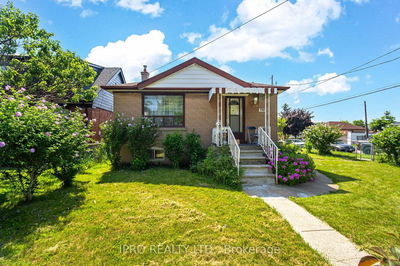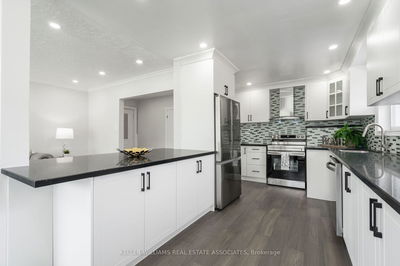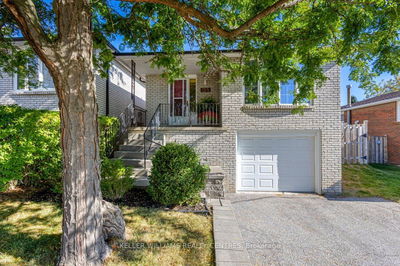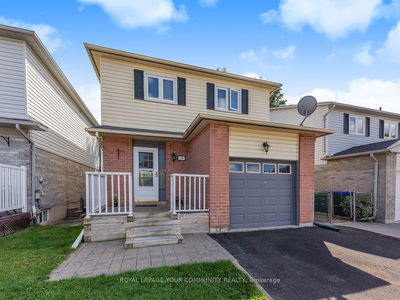This absolutely stunning house offers a perfect blend of modern luxury and classic charm w/ 2,282 sqft of living space. Fully renovated with meticulous attention to detail, this residence boasts top-quality craftsmanship and custom finishes throughout. Upon entering, you're greeted by an open-concept layout that seamlessly connects the living, dining & kitchen area w/ beautiful natural coloured hardwood floors. Adding to the allure of this home are the two stunning bathrooms on the main floor, one being in the primary Bdrm. Step outside onto the spacious 234 sqft deck with steps leading down to your backyard. Head on downstairs, where you'll find a completely finished LEGAL BASEMENT APARTMENT with a separate entrance and a double door walkout to the yard. Convenience is key with a 408 sqft BRAND NEW BUILT double car garage With a separate door leading to the deck. Too many features to list, come and view this absolutely stunning home with your buyer & dream with open eyes.
详情
- 上市时间: Monday, September 16, 2024
- 城市: Bradford West Gwillimbury
- 社区: Bradford
- 交叉路口: HOLLAND ST. W & SIMCOE
- 详细地址: 49 Maplegrove Avenue, Bradford West Gwillimbury, L3Z 1R9, Ontario, Canada
- 客厅: Hardwood Floor, Pot Lights, Large Window
- 厨房: Hardwood Floor, Custom Counter, Custom Backsplash
- 厨房: Laminate, Window, Walk-Out
- 客厅: Combined W/Sitting, Laminate, Walk-Out
- 挂盘公司: Re/Max Ultimate Realty Inc. - Disclaimer: The information contained in this listing has not been verified by Re/Max Ultimate Realty Inc. and should be verified by the buyer.


